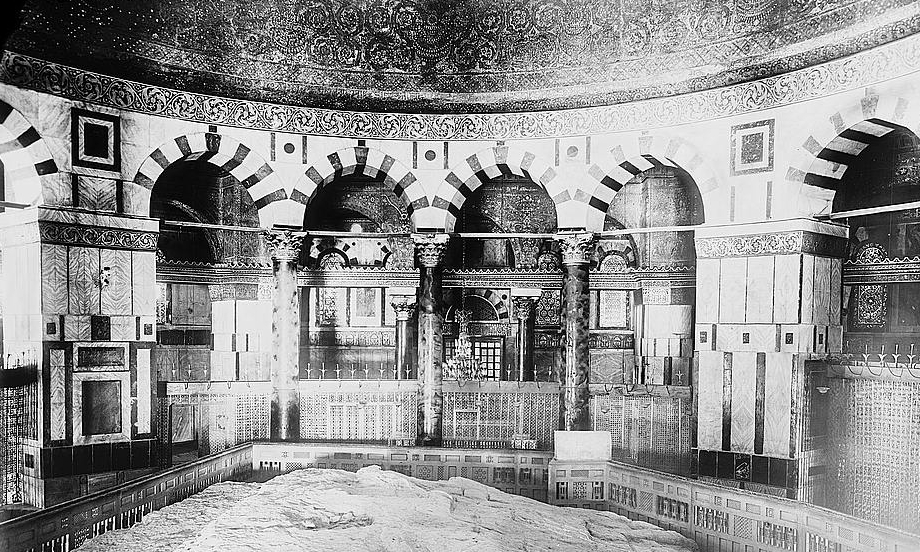
Table of Contents
(October 2015: image of San Sepolcro supplied in place of one formerly linked to.)
The striped masonry of Romanesque architecture in Italy is more remarked by tourists than by historians of Islamic art. In this article I shall use it to support the view (argued within the last decade by H.R. Allen) that the striped (Arabic: ablaq, or particolored) marble revetment of the arches of the inner, circular arcade of the Dome of the Rock is original.1

Figure 1. Jerusalem, Dome of the Rock, interior (credit: Library of Congress2).
The conventional view of the marble revetment of the inner arcade of the Dome of the Rock seems to be that it belongs (or perhaps belonged, as the building has been thoroughly reconstructed) either to some renovation of the period from which ablaq was widely used in the Islamic architecture of Syria and Egypt or to an Ottoman reconstruction. K.A.C. Creswell wrote that he thought the revetment was secondary, replacing mosaic; that the revetment was at least as old as the 745/1334–35 visit of Shihāb al-Dīn Aḥmad al-ʿUmarī, who mentions it (in Masālik al-abṣār fī mamālik al-amṣār); that “it therefore can scarcely be more recent than 1318, when Sultan an-Nāṣir Muḥammad carried out works here”; and left it at that, although he also illustrated another ablaq arch, over the interior of the west entrance.3
This line of argument does not rule out the possibility that the revetment was installed in a somewhat earlier restoration (e.g. under Ṣalāḥ al-Dīn), or that it was original, or that it preserves a memory of the original treatment.
H.R. Allen argues, in a welcome Creswellian style, that there is nothing to show the ablaq is not original, that the two-centered form of the arches themselves has Umayyad parallels, that there are ablaq voussoirs in the Umayyad decoration of the Great Mosque of Damascus,4 that the mosaic of the spandrels of the outside of the circular arcade shows no sign of disturbance where it meets the revetment, and that the ablaq soffits of the arches are made of quarter-sawn marble, which is characteristically Umayyad. I see nothing wrong with this argument. The ablaq-revetted relieving arch on the interior over the west entrance, noted by Creswell, should be considered part of the same campaign of decoration.
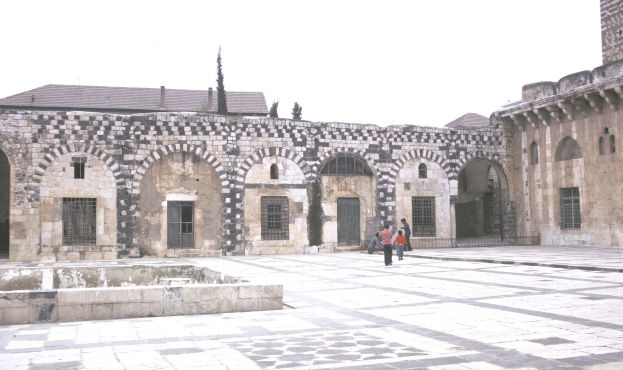
Figure 2. Ḥamāh, Great Mosque, East side of courtyard (credit: author).
Although the ablaq in the Dome of the Rock is all marble, the use of ablaq—or at least some form of bicolored masonry—is natural in areas where basalt is used as a building material. As an example (and to help perpetuate memory of the monument, destroyed in 1982) I show a view of of east side of the courtyard of the Great Mosque of Ḥamāh. I agree with Creswell (and Sauvaget) that this portion of the walled-up courtyard arcade must be from its earliest version, and while exactly how early that version was cannot be said, as the first state of the mosque may have involved only the conversion of a church to its prayer hall, it seems likely that arcades were built at an early date.5 Whether the Ḥamāh example is Umayyad or not, it points to the possibility that the decorators of the Dome of the Rock could have been aware of the decorative possibilities of black and white masonry from contemporary examples.
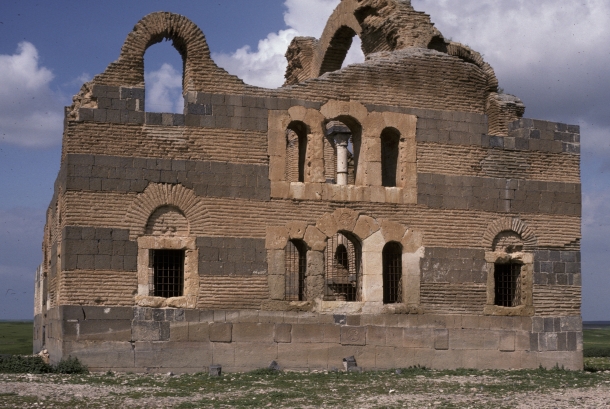
Figure 3. Qaṣr ibn Wardān, Church, ca. 564 (credit: author).
For that matter the use of alternating materials in masonry goes back to the Romans, and Late Antique examples (considered to be in an imported Contantinopolitan style) exist in Syria, as at Qaṣr ibn Wardān.6 Even the Kaʿbah as rebuilt in Muḥammad's day was composed of alternating courses of stone and wood. Although this technique appears unrelated technically to Byzantine practice the visual effect would not have been dissimilar.7
In both Qaṣr ibn Wardān and the Kaʿbah the alternation of building materials was in horizontal bands. For fun I show an (anachronistic) example from southwestern Anatolia of how such horizontal banding can lead to an arch of alternating materials: a vault (here, an apse) built in such a manner appears in section as such an arch.
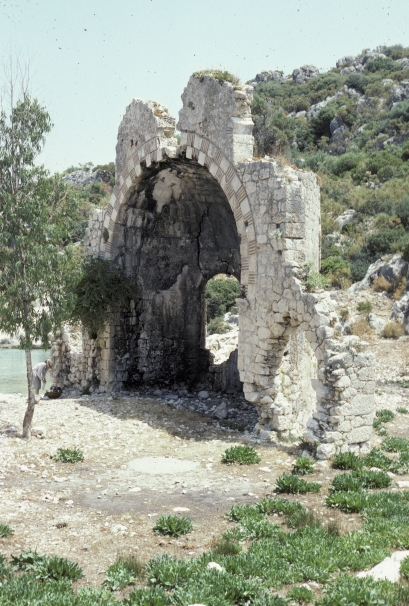
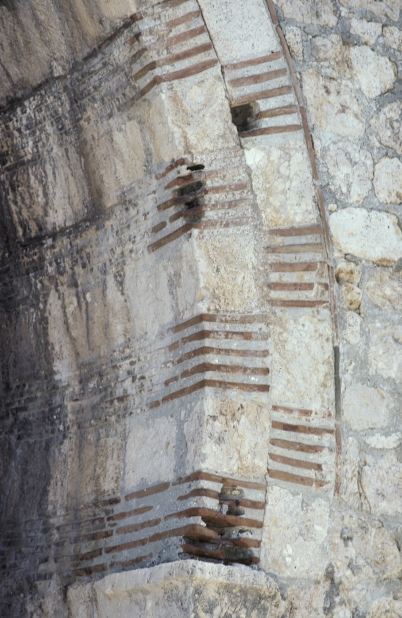
Figure 4. Tersane Bay, Kekova Island, Turkey, Byzantine Church, apse (credit: author).
Another, definitely Umayyad, use of ablaq comes from the bath hall at Khirbat al-Mafjar. According to R.W. Hamilton,
The wall spaces between the windows were decorated on their inside faces with small recessed niches arranged in groups of three, as seen in Pl. XIII, 6. Like the rest of the interior these niches were plastered over and painted with imitation marble revetments, flanking colonnettes, and crude shell niches. Similar marble effects were daubed on the jambs and arches of the windows, imitating the alternation of coloured voussoirs observed in the Dome of the Rock and later favoured in medieval Egyptian work.8
Hamilton's fig. 33 gives a good idea of the arrangement: large arches with imitation ablaq voussoirs and the “small recessed niches” with arches painted black and white, divided along a zigzag line.
These Umayyad examples show clearly that the ablaq in the Dome of the Rock cannot be dismissed as anachronistic for the period of its construction. It is most likely to be original: given the state of the rest of the interior decoration, no previous restoration seems likely to have inserted this revetment. That being the case, it was present in 1099 for the Crusaders to see.
The use of ablaq in Genoa is suggestive. Andrea Doria's family church, San Matteo, founded in 1125, rebuilt in 1278, and completely redone inside (quite nicely) in the sixteenth century, can stand for Genoese ablaq: the facade is completely striped and plausibly contains elements of the original design.9 However Genoa, important as it is in this context as a maritime power involved in the naval battles of the eleventh century against the Arabs and in the Crusades, does not offer dated monuments that bracket the adoption of ablaq as well as do those of Pisa.
The Cathedral of Pisa was was founded in 1064 following a successful Pisan raid on Arab-held Palermo.10 One of the inscriptions on the facade “commemorate[s] … the great sea victories whose plunder provided funds for the construction”.11 The cathedral displayed Islamic spolia as trophies: the famous Islamic bronze Pisa Griffon, plausibly drawn from the booty of war, stood atop the roof of the choir, and a tenth-century Spanish Islamic marble capital similarly crowned the gable of the northern transept.12
The stone used for the exterior is mostly off-white to buff. In the oldest part of the exterior, that is, the lower parts of the apse and transept and the first ten bays of the nave (counting from the east) up to the springing of the vaults, gray stone is used only sparingly and irregularly. In the remaining five bays of the nave and all the upper parts of the exterior gray stone is used in various schemes of striped alternation with white stone. In the interior the masonry corresponding to the oldest part of the exterior is generally hidden by decoration and revetment, but where visible it seems similar to the exterior. From the springing of the vaults and in the west end of the interior, striping is the rule (although some of the visible surface seems to be painted). The cathedral was consecrated by Pope Gelasio II in 1118, which might indicate that the apse was useable in some manner then, but the earliest burial, in the east end, is dated 1137, suggesting that work went on in that area for twenty years after consecration. Bronze doors (now lost) for the central door of the facade were dated 1180, suggesting that the building was substantially complete then, and providing a terminus ante quem for the extension of the nave.
Revetment in black and white stone existed in Italy before it was made to resemble Islamic ablaq. To take just one example, the Church of the Badia in Fiesole, near Florence, preserves the facade of its early Romanesque version, built between 1025 and 1028.13 It has no striping at all. Instead the surface is enlivened in black and white with all sorts of devices that survived alongside striping in later Italian revetment (notably the device of outlining a series of panels).
The significance of the cathedral's chronology for this discussion is that despite Pisan awareness of and interest in Islamic art and architecture, ablaq does not appear in the earliest part of the building (presumably the part consecrated in 1118) but only later, after the Crusader conquest of Jerusalem. The ablaq, then, does not come from the architecture of Islamic Spain or some lost architectural tradition somewhere in the Maghrib or Sicily.
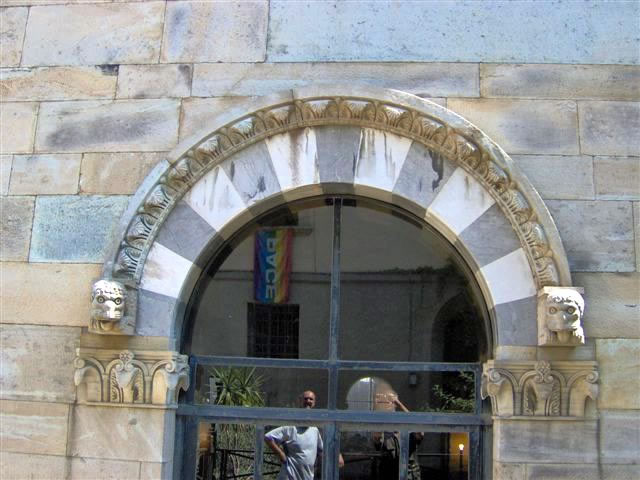
Figure 5. Pisa, archivolt of the Church of San Sepolcro (October 2015: this illustration was taken from the now-defunct web site (www.stilepisano.it) of the Associazione Stilepisano).
Across town, on the south bank of the Arno, stands the Church of San Sepolcro. Like other centrally planned churches of the same name it must have been intended to recall or suggest the Rotunda of the Church of the Holy Sepulchre in Jerusalem. Its importance is that it provides a better date for the adoption of ablaq than the cathedral: the complex including it was in existence by 1113 and the exterior archivolts of two of its doors are in ablaq.14
In his classic discussion of what was sufficient to constitute an allusion to another building in mediaeval architecture, Richard Krautheimer concluded that “an approximate similarity of the geometrical pattern evidently satisfied the minds of medieval men as to the identity of the two forms”, that is, the forms of the prototype and imitation; Krautheimer cites other forms of allusion also.15 In this series of imitations of the Rotunda Krautheimer found the most accurate to be the Baptistry of Pisa (begun 1153), including its alternation of piers and sets of columns (one pier and two columns in Pisa corresponding to two piers and three columns in Jerusalem). That this attentiveness to details of the prototype should occur again in Pisa is interesting.16
One of the reasons cited (by al-Muqaddasī, ca. 985) for al-Walīd's building of the Great Mosque of Damascus and for ʿAbd al-Malik's building of the Dome of the Rock is that they intended those monuments to rival the grand churches of the Byzantines, and specifically the Rotunda of the Church of the Holy Sepulchre.17 The Rotunda has long been cited as a prototype for the Dome of the Rock.18 I am not concerned with these issues here, except to point out that it is perfectly possible that Pisan visitors to Jerusalem who had architectural interests took note not only of the Rotunda but also of the Dome of the Rock, which for them was also a holy site, the Templum Domini.19
The source of the idea of striped masonry, for Pisans, was most likely the Church of the Holy Sepulchre. Parts of its mid-eleventh-century masonry are in stone alternating with brick.20 But the idea of executing the alternation in black and white must have come from an actual example of that approach, and there is no black and white ablaq in the Church of the Holy Sepulchre.
San Sepolcro, then, establishes that ablaq voussoirs were to be seen in holy sites in Jerusalem, and it is nearly inescapable that it was in the Dome of Rock that they were found. The source for horizonally striped masonry, which was taken up more slowly in Italy, could be the Church of the Holy Sepulchre alone, but there may have been horizontally coursed black and white ablaq in Jerusalem that is no longer extant.
Pisan monuments define a narrow span of time when ablaq, as opposed to simply the use of black and white in revetment, was first imported into the architecture of two of the great Italian seafaring nation-states participating in the Crusades: between the conquest of Jerusalem in 1099 and the erection of San Sepolcro in 1113. It seems clear that ablaq came from the Holy Land, just as did the cushion voussoir, the zigzag arch, and the rippled voussoir.21 This flow of concrete motifs supports the contention that the Romanesque was in good measure a product not of pilgrimage to Rome, but of the eleventh-century upsurge in pilgrimage to Jerusalem and (in these details) the subsequent First Crusade.
1. To keep this short note short, I omit a review of the extensive literature on the Dome of the Rock. H.R. Allen, “Observations on the Original Appearance of the Dome of the Rock”, Bayt al-Maqdis: Jerusalem and Early Islam (Oxford Studies in Islamic Art, v. 9), v. 2, 1999, pp. 197–213; the ablaq discussed on pp. 199–206.
2. This image is a cropped version of the Library of Congress Prints and Photographs Division's JPEG scan “LC-DIG-matpc-06633 (digital file from original photo), LC-M361-377 (b&w film copy negative)”, downloaded 22 August 2008 from http://memory.loc.gov/pnp/matpc/06600/06633v.jpg.
3. Early Muslim Architecture, 2nd ed., 2 v., Oxford, 1969, v. 1, pt. 1, pp. 88, 99–100. The interior of the west entrance is shown in pl. 4, b. The text is given in translation by H.W. Allen.
4. E.g. in the western vestibule, Creswell, Early Muslim Architecture, 2nd ed., v. 1, pt. 1, pl. 50, b.
5. Creswell, Early Muslim Architecture, 2nd ed., v. 1, pt. 1, pp. 17–21; almost exactly the same text appeared as “The Great Mosque of Ḥamā”, Aus der Welt der islamischen Kunst: Festschrift für Ernst Kühnel, Berlin, 1959.
6. Richard Krautheimer, Early Christian and Byzantine Architecture, 4th ed., New Haven, 1986, pp. 247–49; Creswell, Early Muslim Architecture, 2nd ed., v. 1, pt. 2, pp. 542–42, on the alternation of building materials at Qaṣr ibn Wardān.
7. Creswell, Early Muslim Architecture, 2nd ed., v. 1, pt. 1, pp. 1–5. Creswell cited Abyssinian sources and failed to note the obvious precedent for alternating wood and stone coursing in the Solomonic Temple in Jerusalem: “And he built the inner court with three rows of hewed stone, and a row of cedar beams”, I Kings 6:36.
8. Khirbat Al Mafjar: An Arabian Mansion in the Jordan Valley, Oxford, 1959, p. 52.
9. Lorenzo Capellini, ed., Allemandi's Genova Architectural Guide, n.p., 1998, p. 29.
10. Adriano Peroni, et al., Il Duomo di Pisa. The Cathedral of Pisa, 3 v., Modena, 1995. The three volumes are not distinguished by number. I take the one that begins with an apparently untitled but introductory article by Adriano Peroni in parallel Italian and English versions to be v. 1, which is physically in two volumes, here labelled parts 1 and 2. The volume clearly subtitled “Saggi” I take to be v. 2. For the date of foundation see the introductory essay in v. 1, pt. 1, p. 5; for the phases of construction see pp. 38–94 of Peroni's contribution “Architettura e decorazione” in v. 2.
11. Ibid., v. 1, pt. 1, p. 6.
12. Ibid., v. 2, pp. 612–13; v. 1, pt. 2, pl. 1863–64. There is also a large Islamic bronze basin in the cathedral museum, as well as a set of carved marble panels strikingly resembling Spanish Islamic ivories, all testifying to Pisa's awareness of the Islamic Mediterranean koiné. For all of these, though poorly discussed, see Il Museo dell'Opera del Duomo a Pisa, Milan, 1986, pp. 65–75.
13. Lorenzo Capellini, ed., Allemandi's Firenze Architectural Guide, 2nd ed., n.p., 1998, p. 26.
14. Rotonde d'Italia: Analisi tipologica della pianta centrale, ed. Valentino Volta, Milan, 2008, p. 104. See also in the web site of the Associazione Stilepisano the page devoted to the “Chiesa di San Sepolcro”, http://www.stilepisano.it/immagini/Pisa_Chiesa_di_San_Sepolcro.htm (online as of August 2008), from which the illustration of the archivolt is sourced; and the relevant page in the web site of the Progetto Museo Aperto Mediterraneo, “La chiesa degli Ospitalieri: San Sepolcro”, http://www.pisamuseoaperto.net/it/node/19 (online as of August 2008).
15. “Introduction to an ‘Iconography of Medieval Architecture’”, 1942, repr. in Krautheimer, Studies in Early Christian, Medieval, and Renaissance Art, pp. 115–50. San Sepolcro in Pisa is mentioned p. 119 and its similarities with the Rotunda listed p. 125. These do not include ablaq.
16. The combination of piers and columns in a circular arcade is a practical choice, the only really good alternative being to use all piers. A circular arcade using only single columns is relatively unstable. Consider a few related buildings in Rome: the Lateran Baptistry is relatively small and so its all-column circular arcade is better braced by surrounding structures; Sta. Constanza has doubled columns; and the all-column circular arcade of S. Stefano Rotondo has had to be braced by an arcade cutting directly across its center.
17. Creswell, Early Muslim Architecture, 2nd ed., v. 1, pt. 1, pp. 66–67.
18. Ibid., p. 101, for a summary of the earlier literature.
19. But it does occur to me to ask whether the alternation of pier and columns in the arcades of the Great Mosque of Damascus is a reference to Jerusalem. Creswell, op. cit., pp. 170–73 discusses the architecture; p. 204 seems to attribute the alternation to the influence of Byzantine architecture in general, citing the atrium of Hagia Sophia; and loc. cit. cites other examples (or possible examples) in Umayyad architecture, including along the west side of the Ḥarām al-Sharīf.
20. Robert Ousterhout, “Rebuilding the Temple: Constantine Monomachus and the Holy Sepulchre”, Journal of the Society of Architectural Historians, v. 48, 1989, pp. 66–78, pp. 72–73.
21. Terry Allen, A Classical Revival in Islamic Architecture, Wiesbaden, 1986, ch. 4.