My reason for including the following analysis in this article is to provide a contrast with the variation in coördinate detail of the qiblah wall of the mosque of the Madrasah al-ʿAttarīn, discussed above, in the hope that it may prove suggestive. There is no variation in coördinate detail in this complex composition, however.
Each of the lateral arcades is composed of three large bays flanked by a much smaller bay at each end. There are two piers in the center flanked by two columns and then two engaged pilasters, one at each end. Everything in these arcades appears to have been restored extensively. I believe they are both decorated in the same way, but I analyze here the south arcade, the one on the right as one enters the courtyard from outside the building.
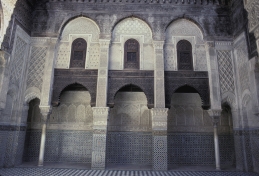
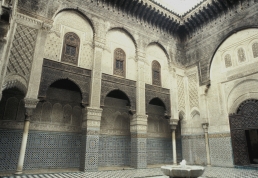
Figure 1. Fās, Madrasah al-ʿAttarīn, courtyard, south side.
The elevation of the small bays differs from that of the large ones. Each of these is an organe de liaison in Marçais's analysis;1 for the purpose of discussion here I shall ignore them except for some parenthetical notes.
From the bottom up, the composition of the large bays is as follows, with reference numbering in brackets for sets of ornamented elements (T for tile, S for stucco, and W for wood; elements that cannot be varied among the bays are described but not numbered).

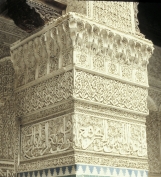
Figure 2. Fās, Madrasah al-ʿAttarīn, courtyard, south side, capital–impost block of tiled pier.
First [T1] is a panel of geometric tilework (or a column base and shaft), above which, on the piers, runs a horizontal border composed of bands of white tile, turquoise tile, and white tile again (this level of detail may be not be useful, but it should be observed that the lower white band is lacking in the border of different tile patterns elsewhere in the building). Above that is [T2] a tile inscription in black, the interstices between the letters being picked away (a technique described variously as sgraffito or champlévé), which I believe runs around the entire pier; a band of white tile, a band of turquoise tile, and [T3] a register of crenellations in white tile against a blue background.
Above the tile zone is a compound capital–impost block (it is pointless to try to distinguish the boundary between the two) in stucco, composed of a fillet, [S1] a thin register of cartouches filled alternately with inscriptions or arabesque somewhat like an egg and dart in effect, which are separated by lobed roundels except at the corners of the pier, a fillet, [S2] a woven band, a fillet, and [S3] a much taller inscription in foliated thuluth; the inscription is omitted on the back faces of the capitals and the registers below wrap around the inscription at the back edges of the side faces of the capital, repeating above the inscription. Above this inscription and the repeat of its frame is a thin fillet or molding, [S4] an arabesque, a thin molding of two bands entwined in an angular fashion, and [S5] a register of dwarf colonnettes separated alternately by arabesques and octagrams enclosing rosettes and enframed by stylized vegetation. The muqarnas that springs from the colonnettes is topped by a thin cavetto molding and an even thinner molding composed of lozenges that are alternately open and filled except for a small hole in the middle. (The registers of dwarf colonnettes and muqarnas occur at the same level above the capitals of the columns, while the engaged pilasters are decorated in the same way as the piers except for their geometric tile patterns.)
Each of the two piers in the middle of the arcade supports an engaged pilaster in stucco, which rises through the zone of vaulting of the first floor arcade and into the second floor, where the arches of the topmost, wooden zone spring from it. Between these pilasters is wood in the zone of vaulting of the first floor and stucco in the second floor. (The columns of the arcade bear similar but not identical pilasters; I ignore them here.)
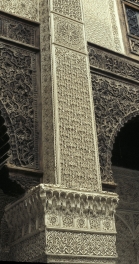
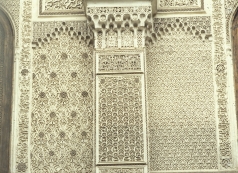
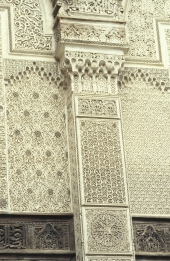
Figure 3. Fās, Madrasah al-ʿAttarīn, courtyard, south side, engaged pilaster.
All the four large components of the engaged pilasters are surrounded by a thin molding and a thin band of open lozenges. In each pilaster the lowest of these large components is [S6] a tall rectangle enclosing a flat lobed arch filled with a repeating pattern formed from a lattice of the word Allāh in foliated Kūfic, repeated and mirrored, the uprights developed into lobed arches, overlaid on an arabesque. Above is [S7] a lobed roundel enclosing a circle of similarly developed Allāhs, the center filled with an inscription, in a square frame with arabesques in the corners. (The roundel corresponds in level and height to the inscription at the top of the lower zone of wood.) Above that is [S8] a shorter rectangle than below, enclosing a blind arch filled with an arabesque, the spandrels filled with arabesques, and [S9] a register carrying Allāhs developed as below. Above this inscription register rise capitals composed of what may be imagined as dwarf pilasters supporting a muqarnas. [S10] The spaces between the colonnettes are filled with arabesques and Allāhs developed as below, and above the muqarnas [S11] a small zone of arabesque is inserted below a strong molding enriched by a woven band.
Each side of the pilasters up to the bottom of the uppermost inscription zone of their faces (that is, S9) is filled with [S12] a single rectangle of geometric decoration. Above that is a narrow continuation of the inscription on the face and, in the zone of the dwarf pilasters, [S13] a small field of arabesque below the continuation of the muqarnas of the face.
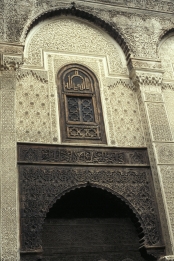
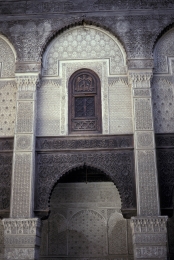
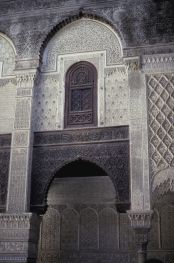
Figure 4. Fās, Madrasah al-ʿAttarīn, courtyard, south side, upper part of eastern, central, and western bays.
Springing from the piers, and between and on either side of the engaged pilasters, are arches in wood with wood surrounds, consisting of [W1] the spandrels and some space above the arch, containing arabesques; these fields are edged at the top and on the sides by a beaded border. Above them, set off by a strong molding above and below, is an inscription band, similarly bordered by a band of small six(?)-lobed rosettes. In each bay this inscription band is set off at both ends by rectangles, each containing a pointed lobed arch that pierces the rosette border and encloses a reflected Allāh; in the center is a shell motif (in the smaller end bays this register is compressed).
Above the wooden inscription band in each bay is a round-topped window filled with woodwork (these windows appear to have been restored almost completely, so I ignore them). The window is surrounded in stucco, on all sides but the bottom, by very slender colonnettes bearing simple capitals and a slightly pointed arch of comma-shaped forms, within [S14] a band of cartouches bearing inscriptions and alternating with [S15] rosettes. The [S16] spandrels of this stucco frame are filled with a lattice of reflexively curving lines (the two outer bays) or rosettes on a background of arabesques (the central bay)2 The enframed window is flanked by rectangular panels rising almost to the springing of the window arch and containing [S17] a low-relief muqarnas arch filled with [S18] arabesque, its spandrels also filled with [S19] arabesque (the two outer bays) or an unusual latticelike decoration of highly stylized foliage (the central bay).
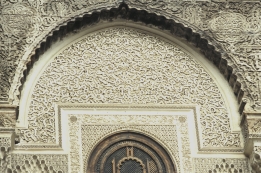
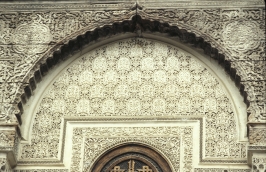
Figure 5. Fās, Madrasah al-ʿAttarīn, courtyard, south side, stucco tympana of eastern and central bays.
Above the window frame and the side panels the strong molding at the top of the pilasters runs continuously across the facade; above that molding in each bay is a tympanum filled with [S20] arabesque.
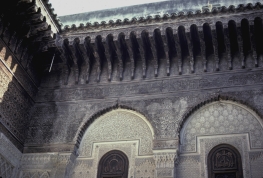
Figure 6. Fās, Madrasah al-ʿAttarīn, courtyard, south side, woodwork of topmost zone.
The top zone, of wood, spans the entire width of the arcade. Here in particular the complete loss of color (as I assume) reduces not only the aesthetic impact of the decoration, but also probably its complexity. Above the capitals of the stucco pilasters is [W2] a zone of squat lobed arches filled with arabesque and a cavetto molding from which the lobed arches of the central bays rise. The woodwork of the spandrel zone deserves more complete treatment than I give it here, but it is sufficient to indicate its complexity to say that [W3] a central inscription of reflected interlaced and foliated Kūfic Allāhs interlaces with [W4] a dense foliate background, the elements of which rise to form [W5] flanking cartouches filled with inscriptions in thuluth; the remaining surface of the spandrels is filled with further elaboration of the interlacing bands and repetitions of the word Allāh.3 I omit description of this wood zone in the small bays at either end of the arcade.
Above this zone, a strong and fairly complex molding enriched with a string of small rosettes runs horizontally across the facade. Above it is an inscription band composed of cartouches and [W6] lobed roundels containing arabesques. Another strong molding, similar to the one below, runs above the inscription band, and above it is a zone of brackets, the interstices between which are filled with [W7] reflected interlaced and foliated Kūfic, again repeating the word Allāh.4
Even in this somewhat simplified analysis there are three sets of elements of tile, twenty sets of elements of stucco, and seven sets of elements of wood—thirty in all—consisting of repeated elements that can be identical or different, in furtherance of a construct of symmetry.
I diagram the similarities and differences among these sets of elements on the south arcade as follows, inverting the order of descriptive analysis to provide a roughly top-to-bottom sequence:5
W7: ? W6: A A A W5: A AA AA A W4: A A A A A A W3: A A W2: A A A A S20: B A B S19: B B A A B B S18: B B A A B B S17: A A A S16: B B A A B B S15: B B A A B B S14: A A A S13: A A A A S12: B B A A B B W1: A A A S11: A A S10: A A S9: A A S8: A A S7: A A S6: A A S5: A A S4: A A S3: A A S2: A A S1: BA AB T3: A A T2: A A T1: A A
The designer's intention is clear: the center bay is distinguished from the same-sized bays flanking it, not particularly by more intricate decoration, but by some variation in that decoration, particularly in the stucco areas of the second floor. There are never more than two patterns for the same set of elements. The design principle governing this design may be stated as follows: where there is a set of three elements (or three pairs of elements) of the same size and shape, make the central one (or pair) different in some set of details, in enough sets out of the whole to be noticeable.
1. In fact the ʿAttarīn was Marçais's example for this role, op. cit., pp. 60–62.
2. Terrasse, op. cit., pl. 27.
3. This decoration is perhaps best studied in black and white, as in Terrasse, op. cit., pl. 28.
4. Terrasse, loc. cit.
5. In the case of S1, there are two cartouches on the courtyard side of each pier: in the pier between left and center bays the left cartouche is filled with inscription and the right one with arabesque; in the pier between the right and center bays the left cartouche is filled with arabesque and the right one with inscription. In the case of W3 the inscriptions and interlacing differ. I cannot make out the details of W4 coherently, but they seem to differ from one bay to the next. The elements of W5 may have different inscriptions. I do not have enough information to describe W7 in detail, but there is a bracket directly above the center of the center bay (so no central W7 element), and the occurrences of W7 differ, with some repetition.