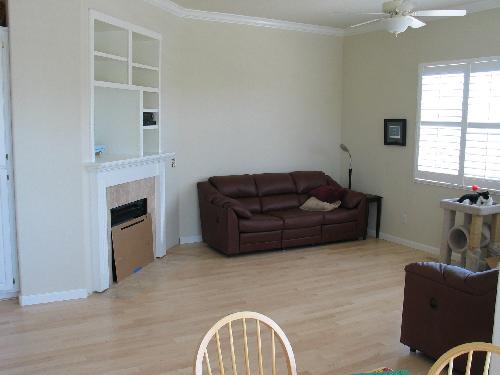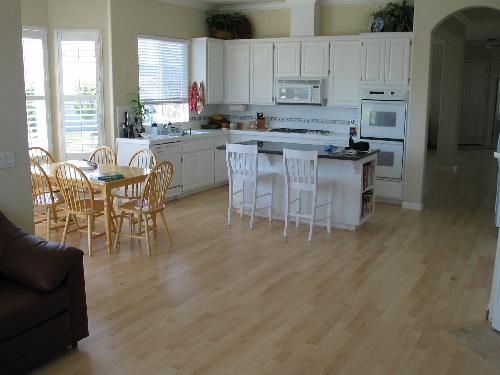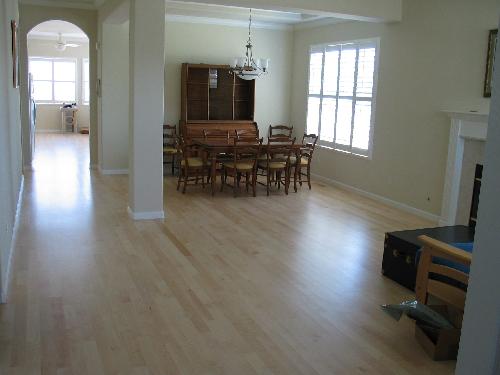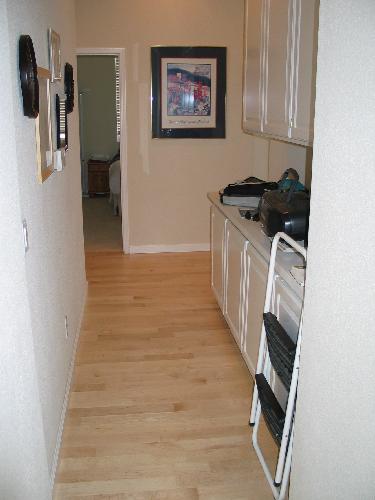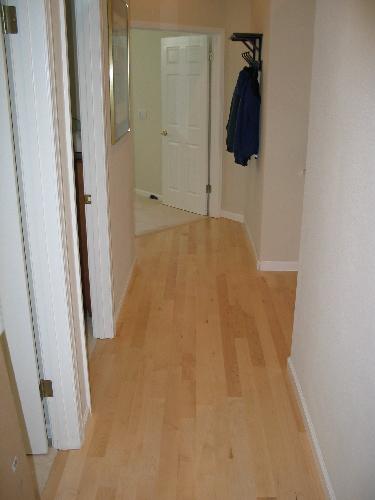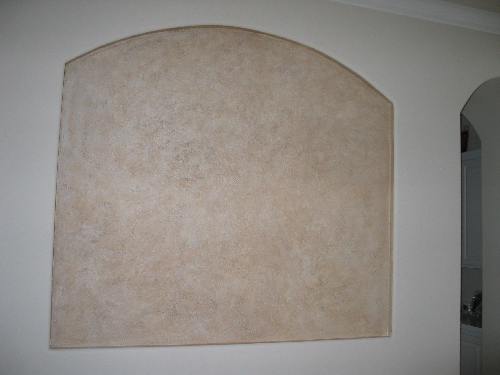
The remodel addresses the following areas: Fill in art nooks, move the fireplace, remove the bathroom lighting soffets, underhouse storage, and wood flooring.
In a nutshell, we didn't know what to do with them, and we wanted them gone. The process is basically to remove the old drywall, extend the studs out, re-sheetrock, mud, texture, and finally paint.
In the beginning:

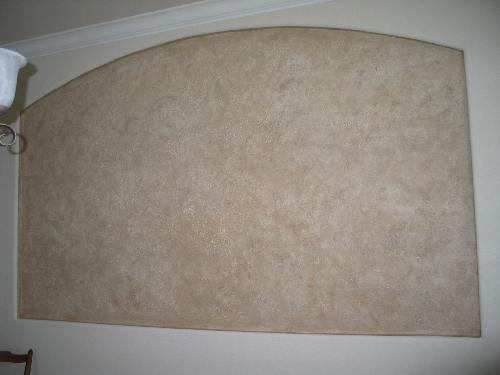
New sheetrock:
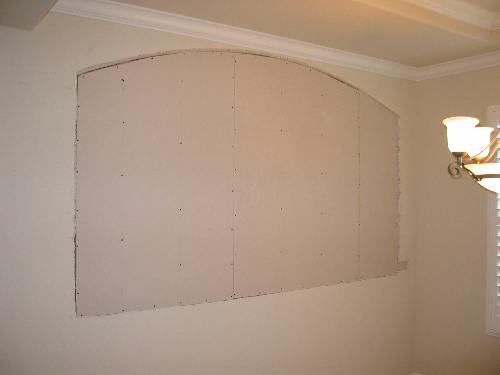
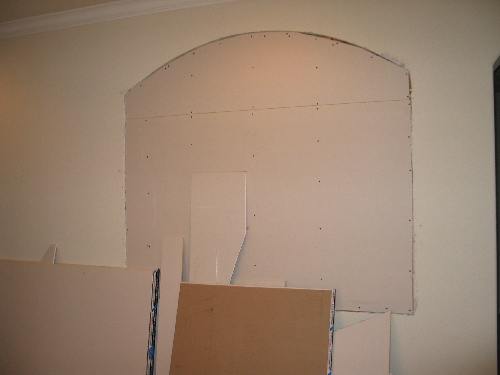
Halfway through mudding...
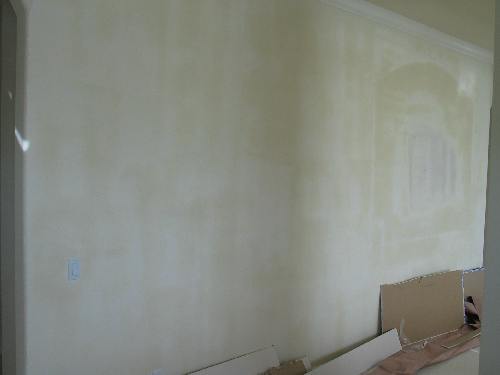
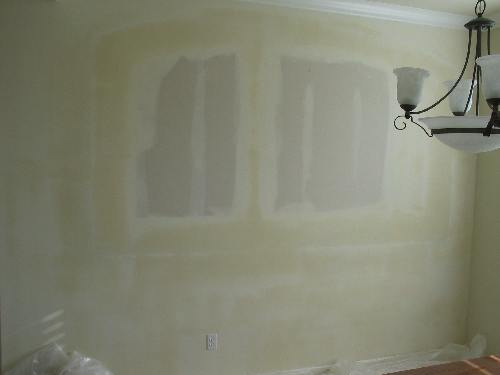
After texturing, ready for paint...
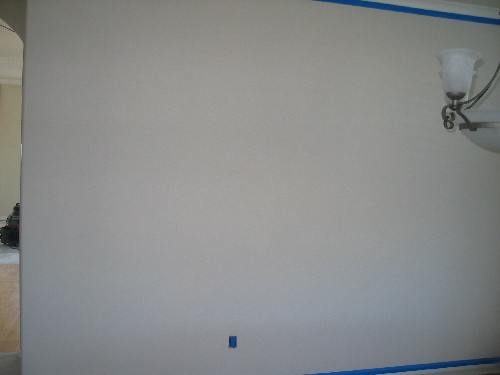
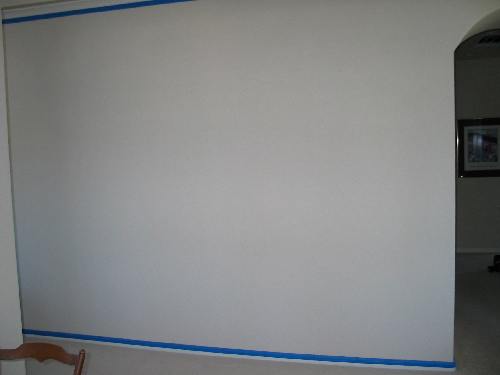
See the hardwood flooring pictures below to see these walls after painting...
In the beginning. The corner unit fireplace takes up too much space in the room, and there's lots of useless nook space.
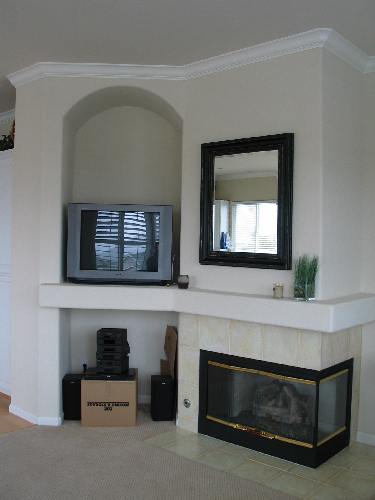
After some demolition
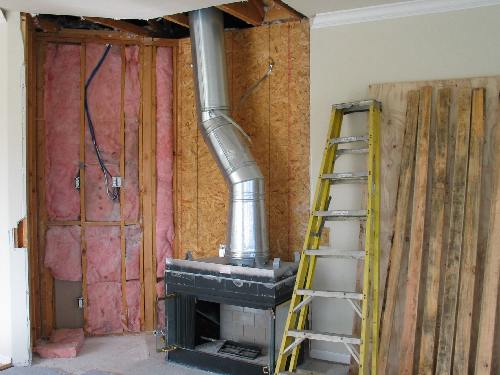
New space is framed, and new fireplace is in.

Lights in the soon to be cabinet.
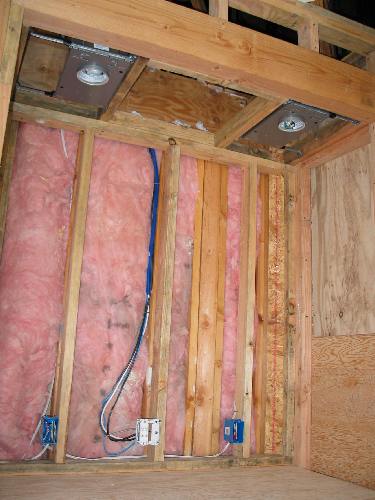
Sheetrock is in.
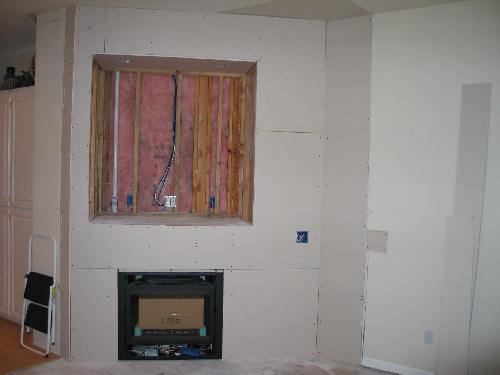
Mudding started.
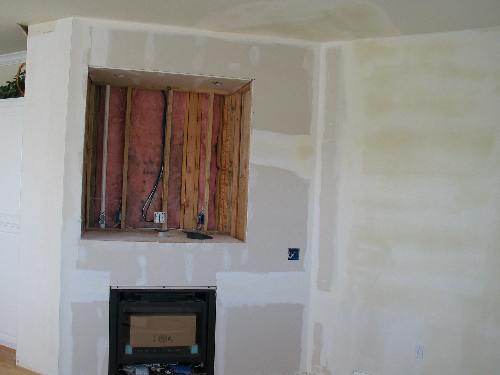
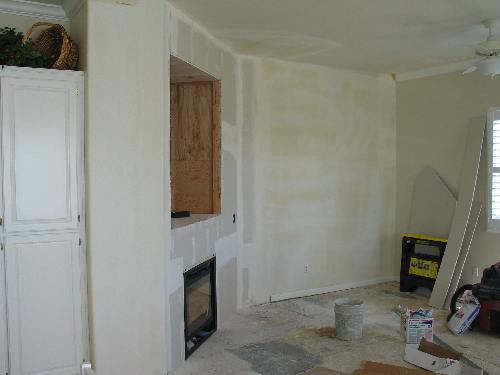
Texturing done, some priming. See hardwood flooring pictures for painted walls (they don't look much different...)
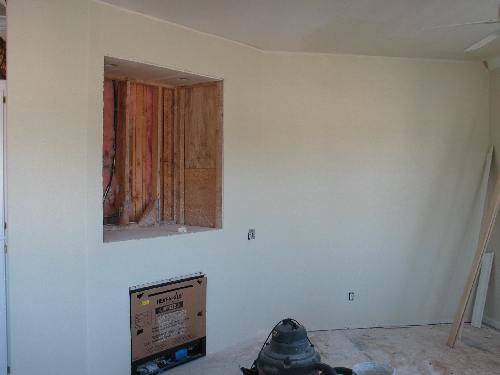
Soffets with can lights cast downward shadows. We wanted lights that are in front of your face for better illumination. This requires getting rid of the soffets, and cutting down the mirrors, and getting new light fixtures.
Master bath:
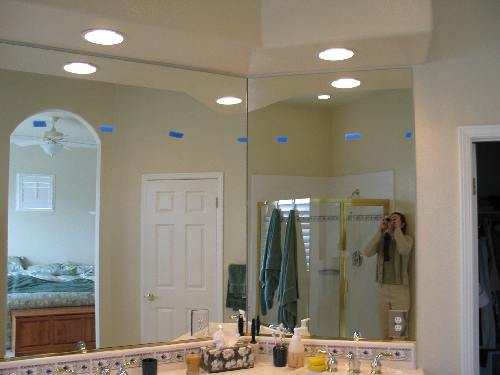
2nd bath:
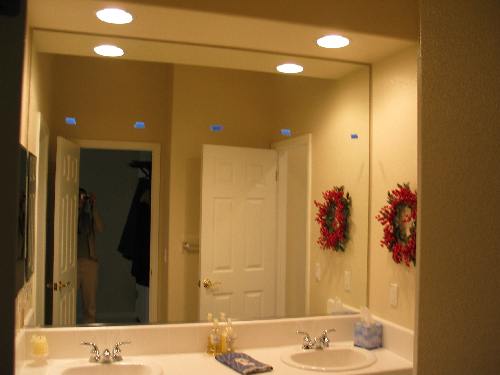
After demolition of the soffets. We've also primed over the glossy paint to prep for mudding. which is why the mirror is masked.
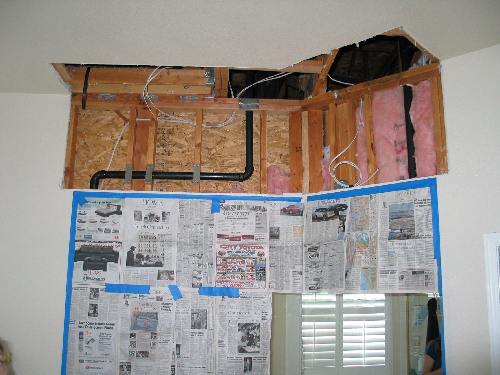
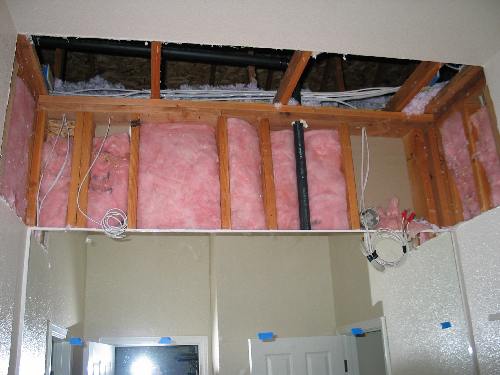
Then some drywall and mudding... The mirrors are removed and being cut down. The lighting boxes are now in the wall.
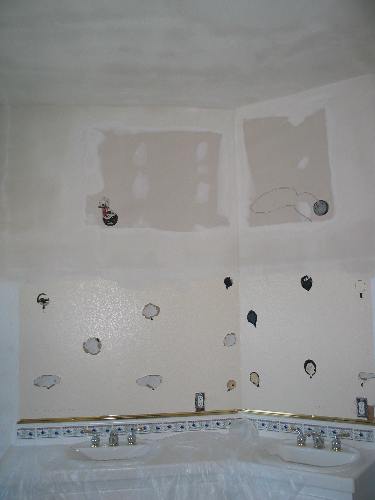
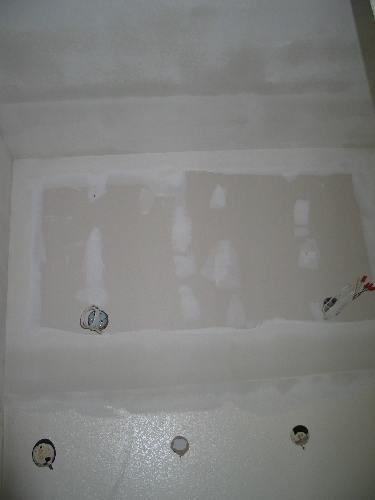
Finished with light fixtures. The 2nd bath:
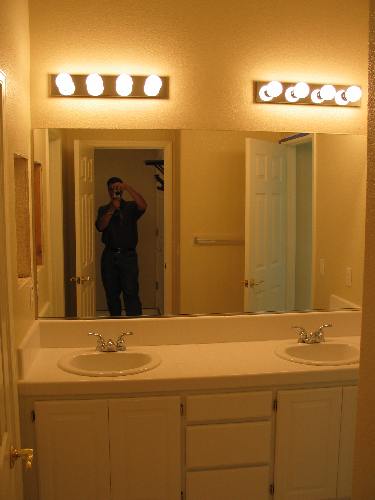
... and master bath:
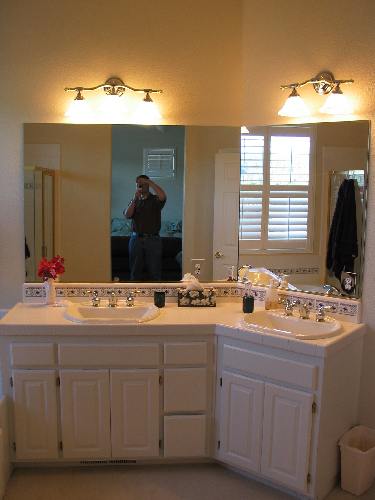
We wanted to use the ample space under our house for storage, and at the same time fix some moisture problems. The solution: add drainage, and some concrete to walk on, and shelves for storage along the west wall.
Here's a big puddle after it rained in the lower corner of the under-house.
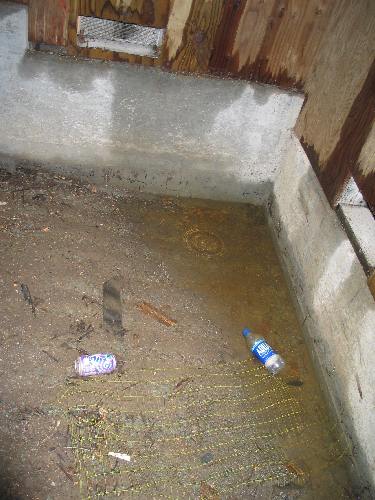
New drainage trench
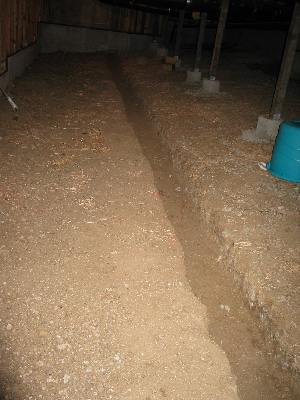
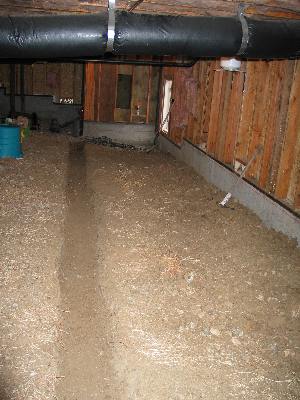
Holes in foundation to let water out.
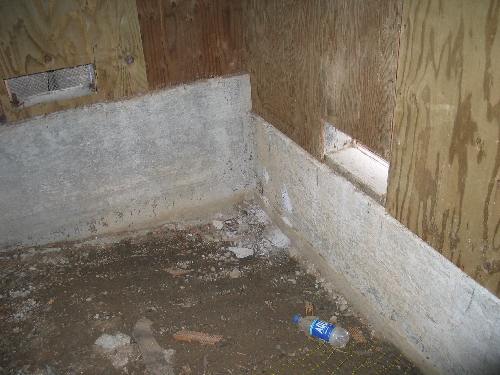
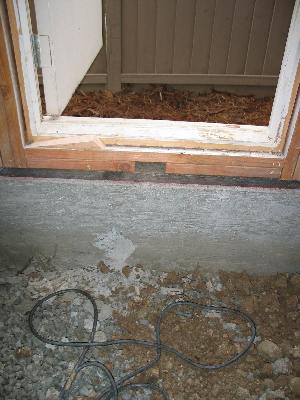
Beginning of framing for the concrete pad
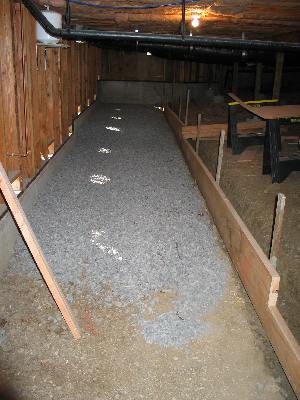
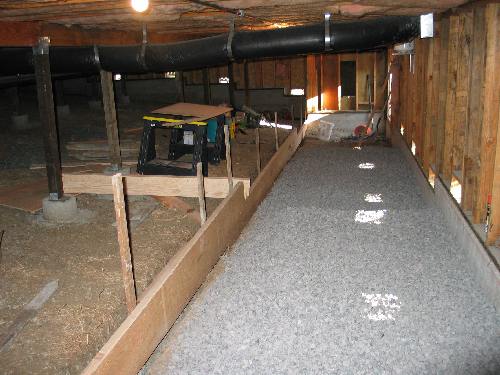
After gravel, sand, rebar...
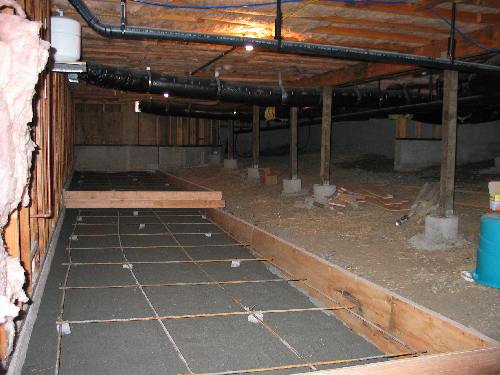
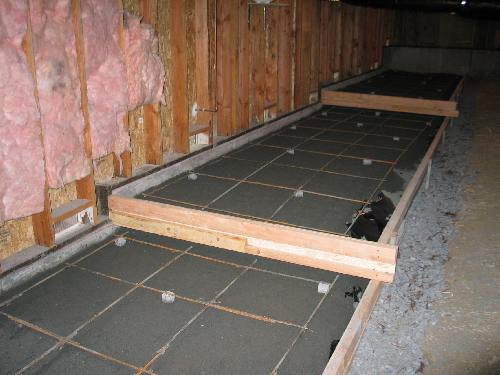
And viola! Concrete is in and shelves are attached!

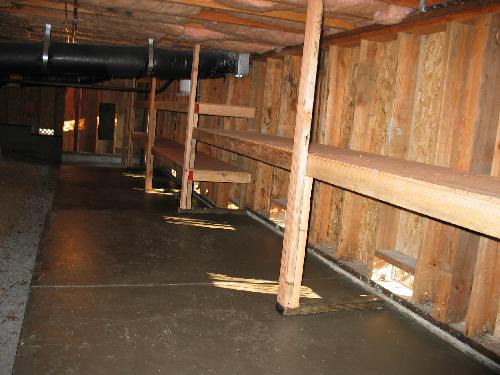
Here's the carpet that came with the house. It was quite light colored, and was everywhere but the 2nd bath, entry, laundry, and kitchen/family. (So that's the living room, hallways, and bedrooms + master bath. We're replacing all the flooring except the bedrooms + master bath with maple hardwood. So the kitchen/family, living room, hallways, and entry all have hardwood.
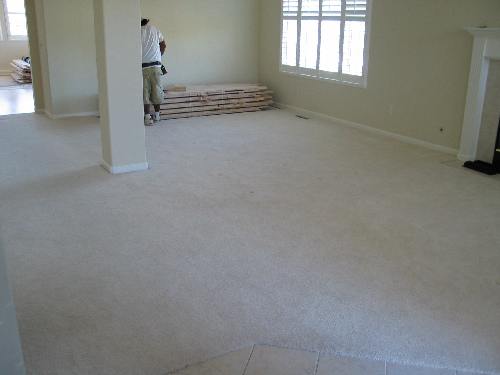
Note the tile in the entry. Gone!
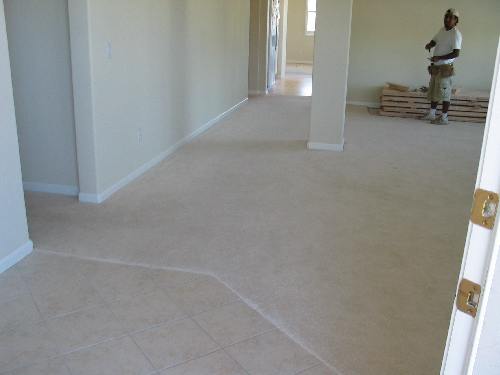
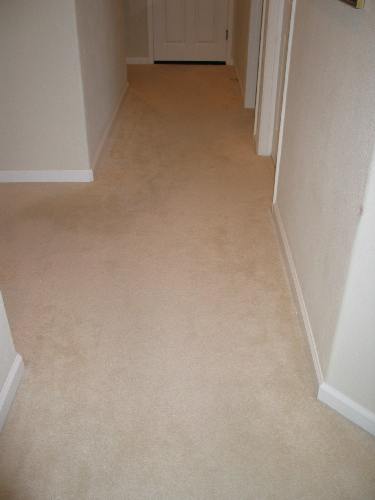
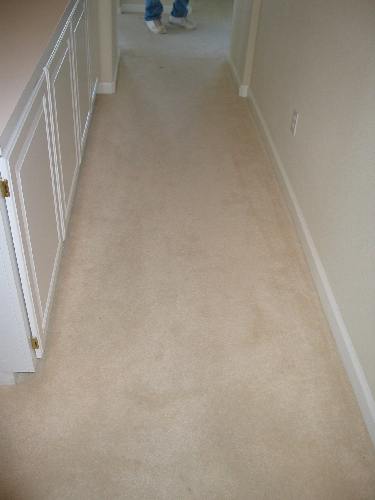
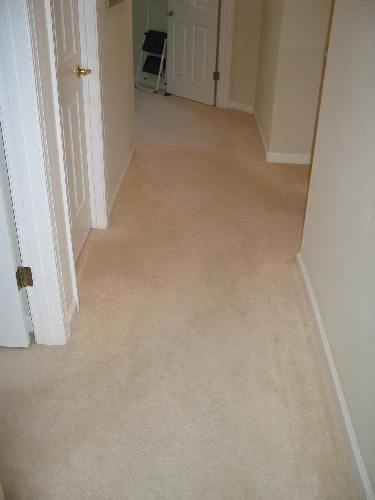
Now we'll see pictures after demo. You see subfloor in the places where the hardwood will go.
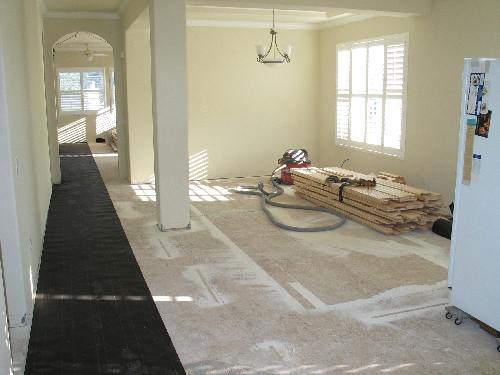
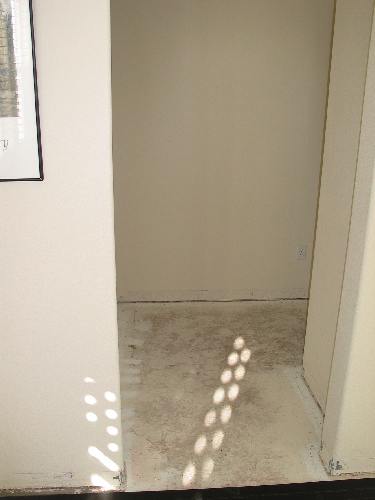
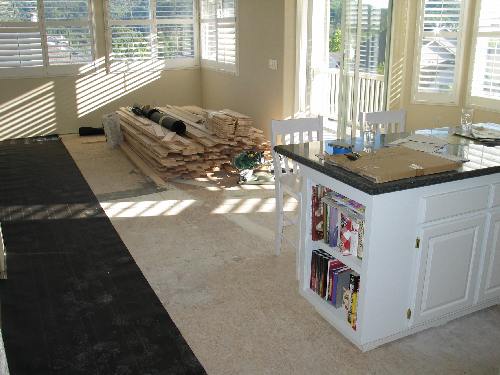

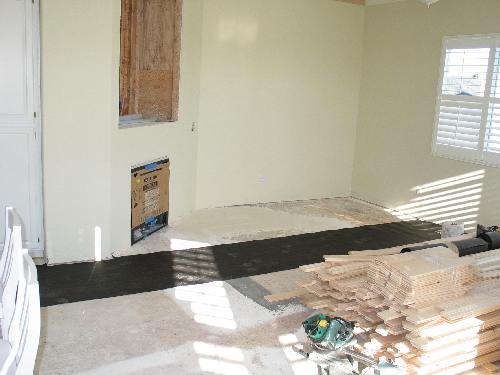
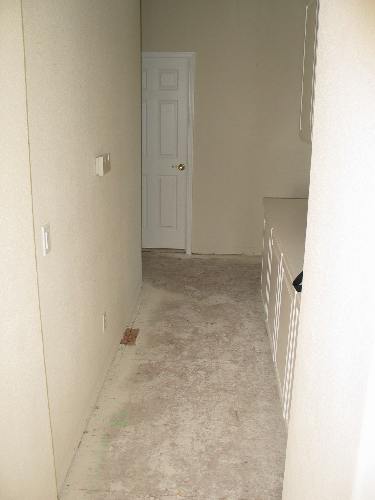
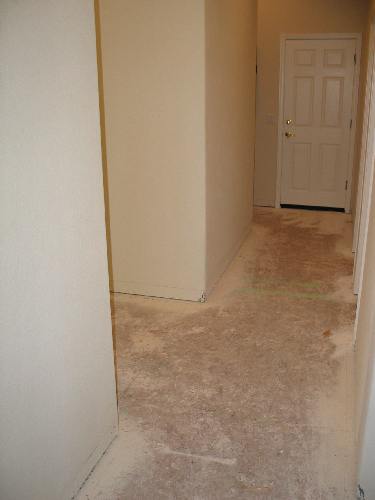
Now we're getting somewhere. The living room is mostly covered, with some of the main hallway and kitchen/family.
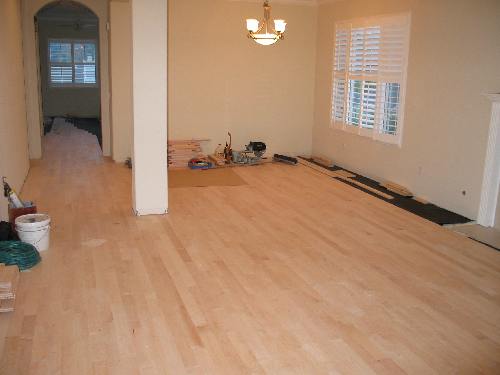
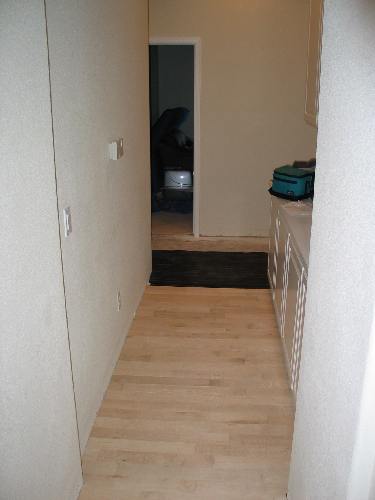
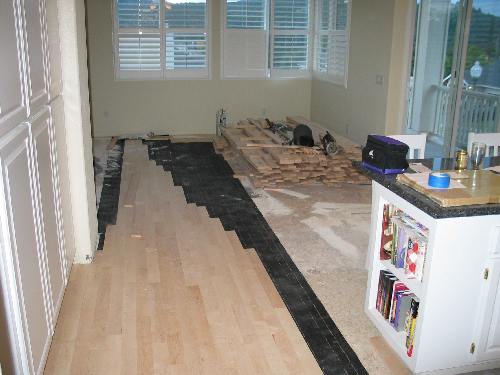
Now the kitchen/family is almost done...
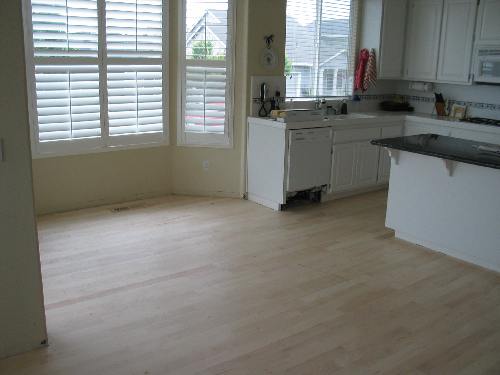
And the living room is done (except all needs to be sanded and finished of course).
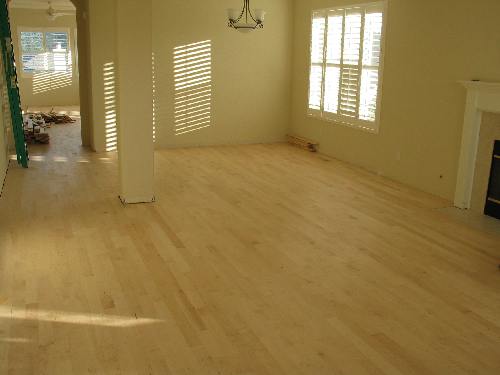
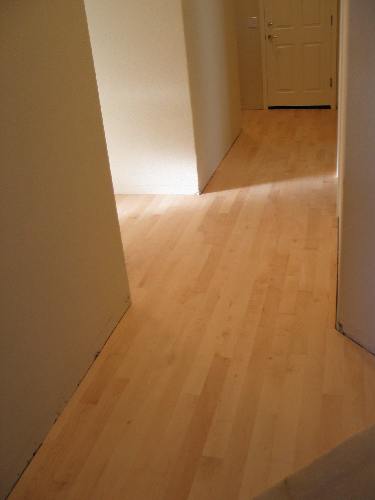
We're looking forward to post-sanding the finishing. The floor already looks great!
Update 7-3-05. The floors have been finished for a bit now, and we're putting the rooms back together. There's still a bit to go with picture hanging, furniture placement, hooking up the new fireplace and electrical for the TV cabinet, etc., but the floor is looking great!
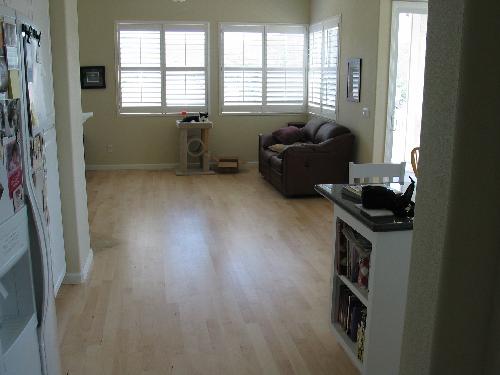
The TV will eventually sit in the large opening in the new built-in cabinet.
