Page 2 of photos of 1998 Excavations at CA-MRN-255.
Photos 7 & 8
Crew working at Units 1 & 2 at north end. Trenching adjacent to cement floor of Chamber; shellmidden
extending over 1 meter below floor exposed.
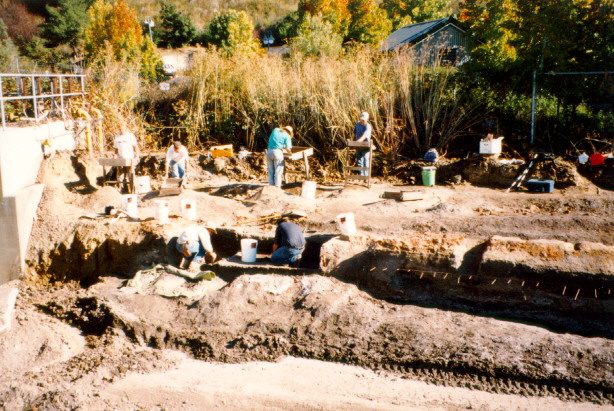
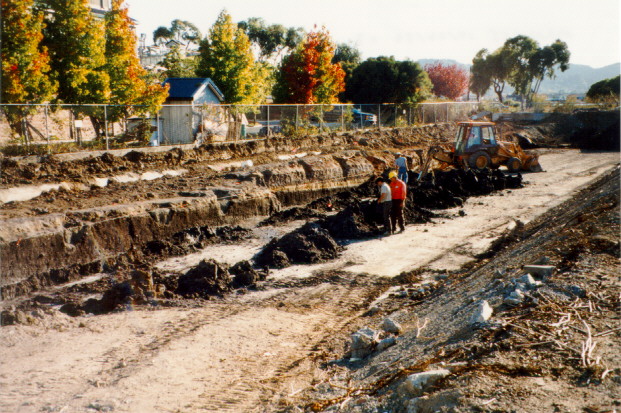
Photos 9 & 10
Crew exposing occupation surface at Units 1 & 2 at north end. Chamber:
view to south - Larkspur Ferry in background.
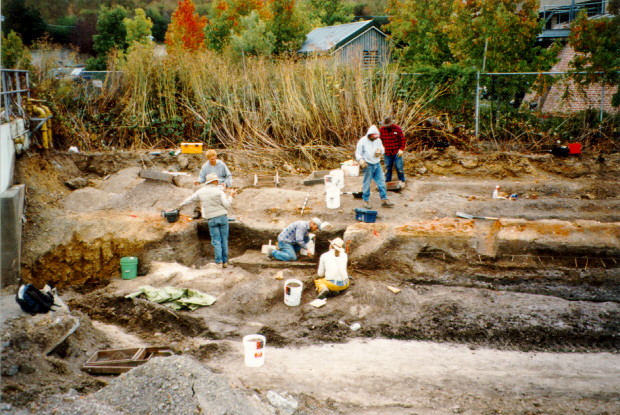
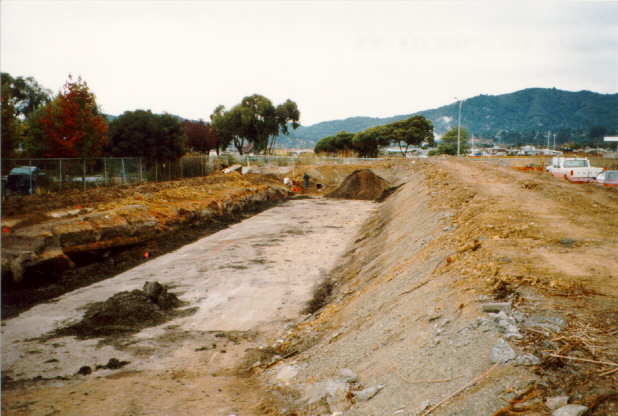
Photos 11 & 12
Crew working on Historic brick layers at south end. Unit 3 excavation and
sidewall profiling; rebuilt Remillard brick kilns in
background.
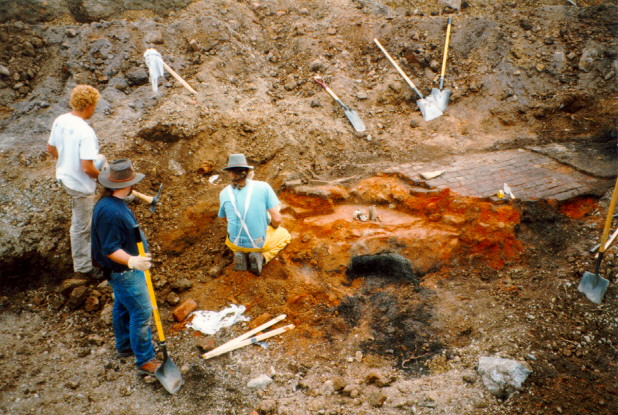
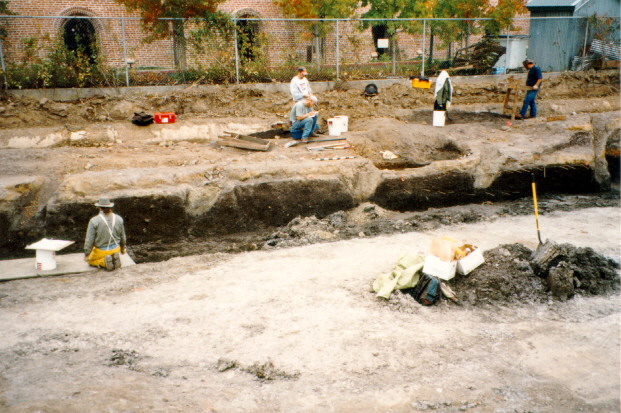
Go
to Page 3
of MRN-255 Photos
Go to Page 1 of MRN-255 Photos
Return to Archaeological Studies Page