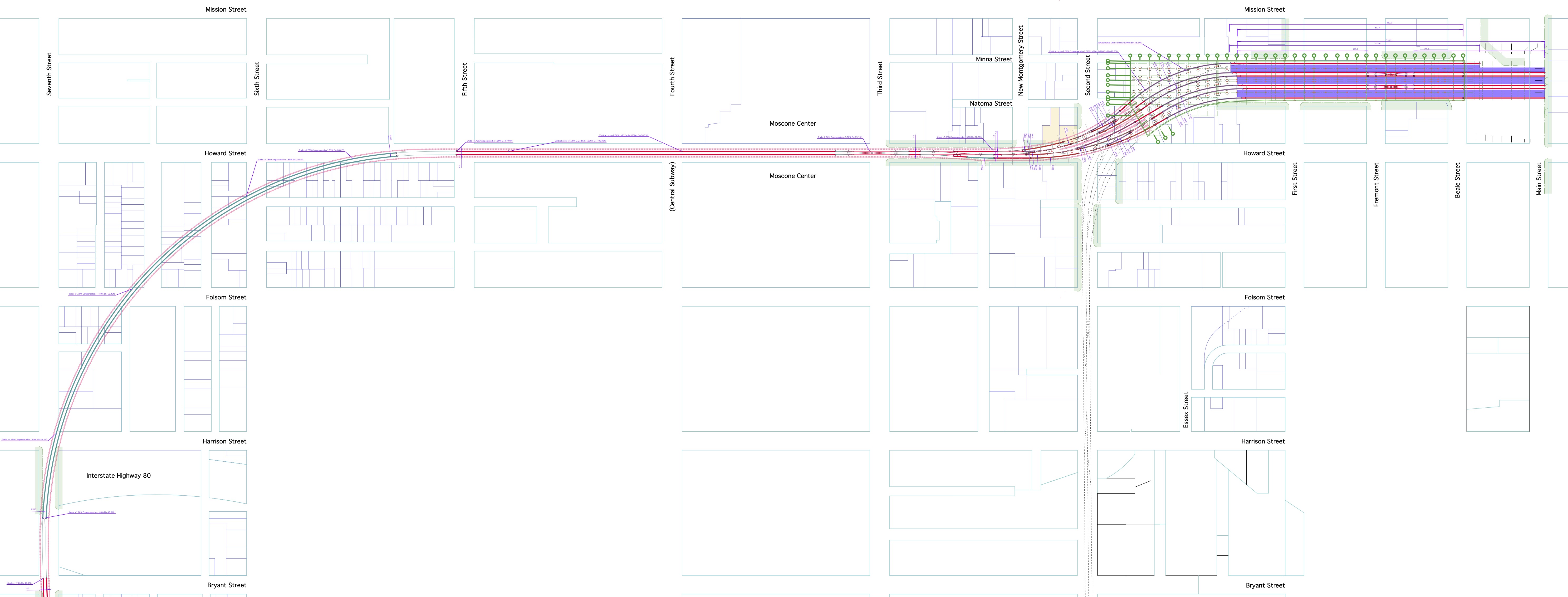Caltrain SF extension disaster salvage: DTX via Seventh Street and Howard Street


Features of note
- Cut and cover open trench from tie-in to existing.
tracks ot Tunnel 1 (Mariposa Street) to Seventh and Townsend
- Trenched under 280, with limited and manageable
but unavoidable bent relocation.
- 350m curve radius under 280, civil design speed 70kmh (imposed by
freeway viaduct column placement)
- Tracks pass clear
under
16th Street, which bridges the trench at the existing
road/pedestrain elevation.
Ditto existing Mission Bay Drive and
newly restoed Berry Street (the latter presently severed
by train tracks.)
Ditto the large "Division Street" outfall box sewer
remains at existing elevation, bridging over rail trench.
- Trenched (and optional) two platforn track
single 310m island platform station adjacent to
Seventh Street south of Townsend Street.
- Fully enclosed underground construction (= $$$ for fire
safety) avoided to maxmimal extent in favour of
open-to-sky trenches.
- "Transit oriented development" of commerical and
residential buildings over rail tracks and especially railway
stations and complex station approach tracks NEVER
comes close to pencilling out — this is a tarpit of
uneconomic wishful thinking, together with outrageous
rent-seeking extraction of millions of dollars of real estate
"value" by way of hundreds of millions of dollars of
rail project budget.
- Far, far worse than useless station mezzazine level
nonesense avoided here as such nonesense must be everywhere
— direct human-to-train access from street
level to platform level.
- Optional expansion to three through tracks is feasible, with
either a no-platform bypass track or an additional side 310m
platform.
- (Optional-optional expansion to an additional 420m platform
with two terminal tracks is technically possible, and is
sketched in, but is not justifiable.)
- One parcel property take at north-east corner of Seventh and
Townsend (not even a rounding error in the project "budget")
with construction and permenent operating easements to three
additional parcels (still surface parking in 2023.)
- "Railyards" city blocks between Seventh and Fourth and
Townsend and King Streets otherwise unused by Caltrain
post cutover to Transbay extension.
- "Shoo-fly" access to existing Caltrain terminal station
via phased relocated parallel tracks under 280, threading the
needle between viaduct volumns, is possible through nearly
the entire construction process, with total service
interruption for final construction and cutover limited to a
a timeframe measured in weeks, not years.
- TBM bore from Brannan and Seventh to Third and Howard.
- Deepest point -97ft ASL track elevation, passing
west-east
under
south-north Muni Central Subway bore
deep beneath Howard Street / Fourth Street
intersection, much as Muni Central Subway passes
under the BART/Muni subway box under Market Street two
blacks north.
- Track elevation -93ft to -73ft ASL passing under
footings of subterraean Moscone Center halls and
loading docks beneath Howard Street between Fourth Strret
and Third Street.
- 510m curve radius, civil design speed 110kmh
- 1.78%/2.86% track grades (1.89%/3.00% curve "compensated")
- Cut and cover station throat box from Third to Second
Street
- Maximum flexibiliy (minimum possible train route
conflicts = maximum possible train throughput) station
throat configuration.
Minimum radius 200m, 40kmh design speed.
Seven turnouts standard UIC standard 500m diverging radius
straight frog 1:14 design.
Three turnouts standard UIC standard 300m diverging radius
curved frog 1:9 design.
Five turnouts identically curved (per standard UIC practice
and within UIC design limits) from standard 500-1:12 design
to 200m diverging radius and 333m non-diverging radius with
1:12 frog.
- Two parcel property takes at north-west corner of Second and
Howard (not even a rounding error in the project "budget".)
- Undercutting into the Transbay train box for necessary
for 90m to allow tracks to
descend
early enough to pass under
the Muni Central Subway with maximum compensated grade of
only 3.21% (200m radius, 2.86% uncompensated) which is well
below 4% used on mainline rail alignments designed by
skilled, professional, successful, competent rail engineers in
constrained urban environments (eg Zürich
Löwenstrasse underground station's approach tunnels
and flyover.)
- Displacement of
zero Transbay stuctural columns
This is an utterly miraculously low impact, by blind luck in
the face of unlimited PTG/TJPA/PCJPB/CHSRA unprofessionalism and
incompetence in rail and civil "design" of the Transbay
Terminal.
Crippling, self-inflicted limits to passenger vertical
circulation to and from the platforms still remain, of course.
- Appallingly, woefully, unnecessarily self-inflicted,
terribly, irremediably misconceived and misdesigned Transbay
rail box and platform track alignment and platform
configuration otherwise unaltered.
Richard Mlynarik

