Table of Contents
ABRUPTLY, IN THE TWELFTH CENTURY, the history of Islamic architecture in Syria begins again.
All across Syria, in the desert and in the cities, the Umayyad dynasty of caliphs (r. 41–132/661–750), the richest ever of Islamic princes, constructed residences, known today by their ruins, and public buildings, of which some are still in use. Aside from the Dome of the Rock in Jerusalem, the Great Mosque of Damascus is the best known and most imposing of these; until the twentieth century it was by far the largest building in Damascus aside from the Citadel.1 But very little can be seen of what was built in Syria between the fall of the Umayyad dynasty in 132/750 and the end of the eleventh century. For these centuries only written descriptions survive, the buildings themselves having been demolished and replaced in more prosperous times. This is far less so with the main subject of this book, the architecture of the Ayyûbid dynasty (r. in Syria 579–658/1183–1260). Many of the most prominent Ayyûbid buildings still exist and can be matched with historical sources describing the circumstances of their construction.
The century preceding the Ayyûbids is not entirely blank architecturally. Occasional monuments survive from the last quarter of the eleventh century and the early twelfth century, illuminating in vivid fragments the architecture of the early decades of the age of the Crusades. Then, from the 540's/1140's onward, a regular progression of buildings again provides the stuff of architectural history. These buildings are of particular interest for several reasons. The time between the 480's/1080's and the 650's/1250's saw the high point of originality and artistic independence in Syrian art and architecture, between a period of apparent economic depression and the region's later close involvement with the culture of Mamlûk Egypt. This flowering of the arts was stimulated by the multiplicity of Ayyûbid princes and their courts, and by the magnificence of their aspirations. It was a time of considerable change in architectural style and in the building industry.
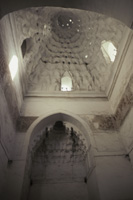
Figure 1. Damascus, Bîmâristan of Nûr al-Dîn, vestibule, vault.
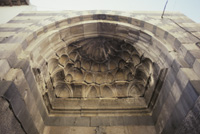
Figure 2. Damascus, Bîmâristan al-Qaymarî, portal.
In terms of the formal elements of architecture, the monuments dealt with here represent what was built between the arrival of the muqarnas vault in Syrian architecture and the development of full ablaq, or multicolored masonry. Throughout this period the horizons of Syrian architects were broadening, their building projects were becoming more numerous and larger in scale, their professional life was changing, and the styles in which they worked were changing, too.
The relations between Aleppo and Damascus, the twin centers of architectural style in Ayyûbid Syria, and their relations with neighboring regions, are prime material for exploring ideas about the ebb and flux of style in Islamic art. Completely aside from such general scholarly considerations, many of these buildings are sufficiently beautiful to merit study for their own sake.
My aim in this study is to explain how the broad currents of style that can be seen in the surviving monuments were related by understanding the careers of individual architects: I am concerned not with the “influence” of one architectural tradition on another, but with the mechanics of stylistic transfer, syncretism, and synthesis.
The main current flowing through the architecture of the Zangid and Ayyûbid periods in the Levant is the spread of Aleppan techniques and stylistic devices first to Damascus, then to Cairo. These elements of Aleppan style must have been observed and copied by Damascenes or imported in the persons of Aleppan builders. How did this process work? Were architects independent professionals? Were they master masons, executing part of the work themselves? Were they associated with distinct workshops? If architects were not themselves masons, what was the role of the masons? When I set out to do the fieldwork for this study I was interested in finding evidence to combine with stylistic analysis to lead to answers to these questions. I chose to investigate easily accessible elements of the mason's work that I had neglected previously: the finish of the stones and some of the details of their assembly. I surveyed these elements in a selection of buildings, and the details of this survey are reported below, in the “Masonry Notes” sections following the discussion of each monument. This information is most useful for the early and middle parts of the period studied, when the construction industry was expanding; some of the observations recorded here are not particularly relevant to the present study. The reader may ignore these sections without serious loss.
Looking carefully at masonry finish is more entertaining than it may sound. In both Damascus and Aleppo I learned to distinguish masonry from successive periods up through the present; even blank walls became interesting and (within limits) datable. I found that, aside from a few special cases, within any given period the finish and stereometric details of Damascene buildings are consistent whatever the style of the building, showing that the same masons constructed them; in Aleppo the same is true, but the details differ from those found in Damascus. To me, this shows that there were two groups of masons, both local.
The masons were only one part of the construction industry: there were also quarrymen, contractors, and architects. In the absence of written evidence it is nearly impossible to draw lines between these functions and assign them to separate professions. It seems plausible that an architect could have been be a contractor (if there were contractors at all), a contractor could have been a mason, and a contractor might have owned a quarry, where some of the stonecutting was executed.
In the big cities, the quarrymen and contractors most likely were always local. If the masons were almost always local, too, someone else must have been involved in order for Aleppan stylistic elements to arrive in Damascus. This can only have been the architect, the man who designed the building, whatever other roles he may also have played. Certainly, in routine construction the contractor or mason might build to a customary or standard design. But the fancy public architecture studied here must have been consciously designed by someone—an architect—who consulted with patrons or their representatives and conveyed his design to contractors and masons.2
In bringing together stylistic analysis, masonry details, and the history of patrons and their building projects, I built up a picture of the Syrian construction industry and its development, and of the professional life of the architect during the twelfth and thirteenth centuries. Some aspects of this picture I can support with evidence, at times amounting to proof. Much of it remains a working hypothesis. Further detailed study of construction details and consideration of additional buildings may help refine this picture. This study cannot be a review of all Ayyûbid buildings. I have selected buildings that are broadly representative and suit my purpose, and I have focused on issues of form, style, and patronage.
As I have written previously on the monuments of Damascus and Aleppo up through the death of Nûr al-Dîn Mahmûd b. Zangî in 569/1174, I begin this study in Damascus with a consideration of earlier buildings, then review Nûr al-Dîn's works in Damascus and Aleppo, and proceed through the Ayyûbid period by alternating between the two cities, interpolating other monuments where appropriate. For those monuments I have written about in A Classical Revival in Islamic Architecture and Five Essays on Islamic Art, I have tried not to repeat myself; the entries on those buildings in this work complement those earlier descriptions.
Damascus is set in an oasis at the foot of Mt. Qâsiyûn, part of the easternmost ridge of the mountains lying between the coast and the Syrian desert, or steppe. The city bestrides the major inland route from north to south, and was a hub for trade into and across the desert.
The rectangular Antique plan of the city, oriented to the cardinal points, survives inside its oval walls, pierced by multiple gates in each of the four directions.
Above and to the northwest of the walled city, on the slopes of Mt. Qâsiyûn, refugees from the Crusader conquest of Jerusalem established a settlement called Sâlihîyah in the mid-sixth/mid-twelfth century. The main streets of Sâlihîyah run parallel to the ridge line of the mountain, northeast to southwest, and the site is steep, a disadvantage compensated for by the superb view and the superior natural sanitation afforded by rain and gravity.3 Sâlihîyah, and the formerly agricultural land below it, are watered by several canals, remarkably similar topologically to those of Herat. To the west of the walled city the two sharafs (sharafayn), or banks of the Barada River, were a favored locale for gardens and recreation, although substantial buildings appear to have been built only on the northern sharaf.4 The Spanish traveller Abu'l-Husayn Muhammad b. Jubayr tells of them as they were in 580/1184:
Fast by [the Citadel] and outside the city are two horse-courses, so green as to seem to be rolls of silk-brocade. They are enclosed by a wall, with the river running between them, and bordering them is a large wood of poplars forming a very pleasant sight. The Sultan goes out to them to play sawalajan [polo], and to race his horses. There is no place like them for the eye to wander in. Every evening the Sultan's sons visit them to practise archery, race horses, and play sawalajan.5
The district immediately to the northwest, just outside the city and the Citadel, was another such area, which was built up in the twelfth century. The main road to the south, which departed from the western gate of the city, had its own long, stringy suburb. Cemeteries lay outside the older gates and on the site of the Antique hippodrome, which stretched north from the walled city. Except at these places, on the south, east, and north sides the agricultural development of the oasis began immediately outside the walls.

Figure 3. Damascus, view east to Great Mosque from Citadel.
It is hard to imagine eleventh-century Damascus through the veils of the city's later development and history. It is now a sprawling modern city, choked with automobiles and smoke; even fifty years ago the extramural districts developed by the Ayyûbids, Mamlûks, Ottomans, and the French must have overshadowed its ancient core, where much venerable traditional housing survives side by side with the far older monuments studied here. For anyone who has walked around the older parts of Damascus, an image of quiet semirural life, such as one can still find here and there on the outskirts of the city, may rise before the eye. The truth about the eleventh century may have been nastier, if the Arab geographers are to be believed. This is what Abû `Abd Allâh Muhammad al-Muqaddasî (d. 390/1000), had to say about the city:
Dimashq [Damascus] is the metropolis of Syria, the residence of the ruler in the days of the Umayyads: here are their palaces and their monuments. Their houses are of wood and clay. The fortification, which was being restored while I was there, is built of clay. Most of the markets are roofed, but there is a very fine open one, runing the length of the town. Streams cross through the city, which is surrounded by trees. There are lots of fruits there, and prices are low. You may even obtain snow there, and every other conceivable kind of thing. You will never see baths better than theirs, nor more magnificent fountains, nor more worthy people. Among the gates I know there are: the Gate of Jabiyah, the Small Gate, the Great Gate, the East Gate, the Gate of Thomas, the Gate of the River, and the Gate of those who make camel litters.
Though it is indeed a very fine city, yet the air is unpleasantly dry and the people are rowdy; the fruit is poor, the meat tough, the houses are narrow, and the alleys gloomy. The bread there is of very poor quality, and it is hard to make a living. … Most of the Egyptian customs are the same as the Syrian; in some few ways they resemble the customs of the people of Iraq and Aqur [Mesopotamia].6
Even in 580/1184, when Damascus was much wealthier than in al-Muqaddasî's day, Ibn Jubayr speaks unfavorably of the inner city:
This city has eight gates. … The Great Mosque lies towards the northern side of the city. The city is surrounded by suburbs save on the east side, and a little of the adjacent south. The suburbs are large, but the city itself is not excessively big, and inclines to be long. Its streets are narrow and dark, and its houses are made of mud and reeds, arranged in three storeys one over the other, so that fire speedily takes hold of them. Damascus contains as many people as three cities, for it is the most populous in the world. Its beauty is all outside, not in.7
In such a setting monumentality was easy to come by, and until the later eleventh century there is no trace of construction on a large scale. In 486/1093 the Saljûq sultan Malikshâh gave Damascus, newly taken from the Fâtimids, to his brother Tâj al-Daulah Tutush, whose family ruled Damascus as viceroys until 497/1104. Under the direction of the Saljûqs and the succeeding Bûrid dynasty of Atabegs (founded by the regent of the last Saljûq and in power 497–549/1104–54), many public buildings were constructed in Damascus, including tombs, khânaqâhs (hospices), madrasahs (religious colleges), and a hospital. Nûr al-Dîn continued this pattern after he conquered the city in 549/1154, constructing gates, walls, mosques, madrasahs, a hospital, and buildings for other religious and charitable institutions, while members of his family added their own works.8
Within the city the northwest quadrant was the most important. In it were located the Citadel, founded by the Saljûqs in the late eleventh century, the Great Mosque, and the homes of the upper-class residents of the city.9 Of these residences a good example, which will be relevant later on in this study, is the Dâr al-`Aqîqî (“Carnelian House”), later the site of the Madrasah al-Zâhirîyah. It was a mansion with an attached bath, named after Abû Qâsim Ahmad b. al-Husayn al-`Aqîqî, a noted `Alid who died in 378/988 and is called by historians one of the greatest men of Damascus. He was buried in the old cemetery outside the Bâb al-Saghîr, to the south of the city, where other `Alid tombs are to be found.10 Subsequently the mansion served as the residence of Ayyûb b. Shâdhî b. Marwân, father of Salâh al-Dîn (Saladin), and probably of Salâh al-Dîn himself after his father's death in 568/1173.11 It was the first place Salâh al-Dîn dismounted after he entered the city in triumph as its ruler fifteen months later.12 Until it became the funerary madrasah of the Mamlûk sultan Baybars, the Dâr al-`Aqîqî remained a major residence of the Ayyûbid clan in Damascus.
It is a pity we know so little of the appearance of residences such as the Dâr al-`Aqîqî, for they might tell us a great deal about the cultural orientation of Damascus: was it to Egypt? to Aleppo and Northern Syria? to Baghdad and Lower Mesopotamia? to Upper Mesopotamia and Mosul? to Iran? Its location makes all of these possible and, to varying degrees, likely. It is of interest that al-Muqaddasî says describes the customs of the eleventh-century Damascenes as most like those of the Egyptians and only a bit like those of the residents of Iraq and Mesopotamia. But he does not describe how the Damascenes furnished or built their houses. A thorough study of Syrian pottery and other archaeological artifacts of this time would go a long way toward filling this gap in our understanding; here I shall rely on the evidence of the few scraps of buildings still extant.
Jean Sauvaget proposed an overly simple scheme for the twelfth century: Aleppo was in artistic connection with Mosul, and Damascus with Baghdad, both Syrian cities having turned their cultural backs on Cairo after the Saljûq Turks defeated the Fâtimid Caliphs in Syria.13 There is, however, no reason to deny Damascus artistic connections with Upper Mesopotamia and Mosul.
Between its construction in the early eighth century and the reign of Nûr al-Dîn in the third quarter of the twelfth century, the Great Mosque was repeatedly repaired and reconstructed. The post-Umayyad history of this great building has not been studied thoroughly, but some elements of these later periods have been published in part.

Figure 4. Damascus, Great Mosque, north arcade, west half, five views to west, from west to east, first of five.
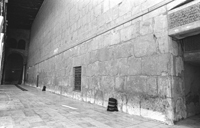
Figure 5. Damascus, Great Mosque, north arcade, west half, five views to west, from west to east, second of five.
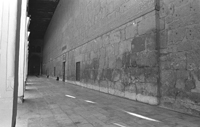
Figure 6. Damascus, Great Mosque, north arcade, west half, five views to west, from west to east, third of five.

Figure 7. Damascus, Great Mosque, north arcade, west half, five views to west, from west to east, fourth of five.
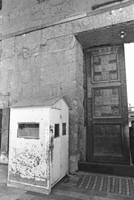
Figure 8. Damascus, Great Mosque, north arcade, west half, five views to west, from west to east, fifth of five.
In the western half of the northern arcade of the courtyard are six windows and doorways, of which two doorways are of interest because of their distinctive construction.14
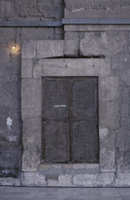
Figure 9. Damascus, Great Mosque, north arcade, westernmost opening.
The westernmost opening is now a shuttered window, though it may originally have been a small doorway with a high sill. It is spanned by a monolithic lintel whose underside is cut into, as though it were what I call a “slotted” relieving arch.
Here the “slot” only increases the height of the doorway, and as this is a rather pointless achievement it suggests that the stone is a reused monolithic relieving arch, and not originally a lintel at all (but cf. the door frame of the Qubbah al-Tawâwîs, below). Above is a three-stone relieving arch, partly a reconstruction. This doorway, like this whole section of wall, deserves more considered study than I can accord it.

Figure 10. Damascus, Great Mosque, north arcade, westernmost doorway.
Farther to the east is the westernmost doorway. Its inscribed lintel was later cut into in order to accomodate a larger door, but it must have been very small to begin with. The lintel's recessed inscription panel is cusped on its upper but not lower corners. The relieving arch has a thin, tapered reddish keystone (the color not apparent in my illustration), and is topped by a large monolith. Here is the typical twelfth-century Damascene relieving arch, with its thin keystone, its distinctive profile (flat above, segmental below), and its contrast of colors, or ablaq. It is the work of the Atabeg, or Regent, Abû Sa`îd Tughtakîn, but lacks a date in its present condition.15 The inscription records the restoration of the wall (ha'it).
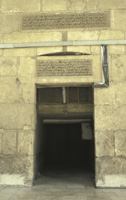
Figure 11. Damascus, Great Mosque, north arcade, west half, middle doorway.
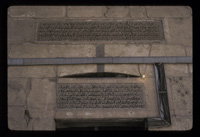
Figure 12. Damascus, Great Mosque, north arcade, west half, middle doorway, inscriptions.
A plain grilled window (not illustrated) intervenes between the westernmost doorway and the middle doorway, which is distinguished by two inscriptions, recording more fulsomely the restoration of the wall (ha'it) by Abû Shûja' Muhammad b. Malikshâh, the Saljûq sultan, in 503/1109–10, the work being supervised by the Atabeg Abû Sa`îd Tughtakîn, at that time already the de facto ruler of Damascus.16
One is inscribed on an monolithic lintel relieved by an arch, segmental below and flat above, composed of two limestone voussoirs and a moderately thin basalt keystone, and the second is on a stone almost as wide as the lintel, set immediately on top of the relieving arch. Both inscriptions are in a foliated Kûfic of considerable but archaic beauty, edged with a border carved with an intermittantly twisting band.
The two inscribed doorways may have given access to whatever was on the site of the later Madrasah al-Kallâsah (Limekiln Madrasah), built by Nûr al-Dîn in 555/1160 adjoining the Great Mosque on this side; it burned in 570/1174–75 along with the northern minaret of the mosque.17 Here the scheme is that of the westernmost doorway, with the monolith above the relieving arch inscribed as well as the lintel. The relieving arch itself is shorter and wider, too.
Even though the inscriptions over the two doorways record the same campaign of work the door frames are the work of different hands: both the relieving arches and the inscription cartouches are different, though close in conception. I am inclined to see them as the work of two different masons laboring side by side on a large project, the partial reconstruction of the north wall of the mosque and, or, the construction of a building beyond it.
East of the middle doorway is a grilled window, whose masonry is of no particular interest, and the doorway giving access to the minaret, also of little interest.
The importance of these doorways in the northern arcade, as Jean Sauvaget pointed out,18 is that they exhibit the technique of construction and dressing that appears in Damascene monuments later in the century. They help establish the existence of a native Damascene construction tradition, and they show something of its nature. (For completeness I illustrate the other two openings.)
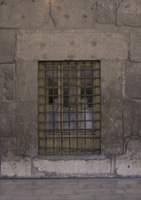
Figure 13. Damascus, Great Mosque, north arcade, west half, window west of easternmost doorway.
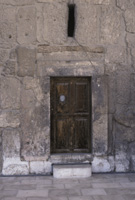
Figure 14. Damascus, Great Mosque, north arcade, west half, easternmost doorway.
Terminology. I have improvised most of the terminology employed in these notes. I have tried always to note the edge of the tool used (untoothed; finely toothed, with teeth one millimeter or less apart; medium toothed, about two millimeters; coarsely toothed, three millimeters and over), the predominant length of the stroke (very short, a millimeter or less; short, about a quarter of a centimeter; medium, about a half a centimeter; long, about three-quarters of a centimeter), and the direction of the stroke. For convenience I have invented a term inverse to “direction of stroke”: “line of work.” By this I mean the border between worked and unworked stone at each stage of dressing. The mason began on one side or at one corner of the stone and moved his tool horizontally with each blow, making a line of work with each pass across the stone. In the very finely finished masonry of Aleppo the lines of work are so continuous and close together as to resemble the natural stratification of the limestone. More often at this date they are clearly curved along the sweep of the worker's forearm. The line of work may be less apparent than the direction of the stroke, which is always perpendicular to the line of work; in my notes I have used the term that seemed appropriate in the field. Thus, “finely toothed, short stroke, stroke vertical” means that the stone in question was finished with an adze whose cutting edge was finely toothed, that the finish was applied along the line of work in short strokes, and that the direction of work was from top to bottom as the stone is now oriented.
Course heights are given for some monuments for as far up the wall (generally at or next to the portal) as I could reach without a ladder. Measurements are in centimeters, and recorded from bottom to top.
Many grades of limestone were used in the monuments of Damascus, from an almost ocher or putty color (used in the Citadel, in particular) to whitish, white, rosy, and yellowish varieties. In general the yellowish limestone is the softest, and the whiter varieties are the hardest; but really white stone is rare (on many buildings one can see that the stone is actually whiter than it was when first cut, due to weathering). There is also a particularly notable swirly reddish-and-orangish limestone (like port cheddar) described to me as râwand, “rhubarb,” a term I shall retain. Basalt is the only variety of black stone employed at this date.
Tools. It appears from observations of tool marks (see remarks s.v., Bîmâristân of Nûr al-Dîn, below) and parallels with modern practice that the tool used in dressing finished masonry was an adze, commonly finely toothed.19 The modern bush-hammer, a small stone hammer with a grid of teeth,20 whose marks are ubiquitous in the modern stonework of Aleppo and Damascus, was unknown during the Ayyûbid and Mamlûk periods—or perhaps I should say its use is unknown to me. Really soft stone was cut with an untoothed tool, and the same tool was used in some periods for final squaring-up of the edges of ashlars. Coarser-toothed adzes were used in the rougher shaping of the blocks. At times a pick was used, either for rough shaping or for texturing. The common method for the roughest finishing was hammer dressing: banging at the face of the stone with a smooth-faced sledgehammer until the surface was flat.21 Hammer dressing is easily distinguished from pick finishing by the absence of impact marks, as the surface of the stone flakes off under the hammer. Occasionally, blocks were used as they came rough from the quarry; this I have called “quarry-faced.”
Westernmost Doorway. The stones are whitish limestone, finely toothed, medium stroke. The tapered red voussoir of the relieving arch is finely toothed, short stroke, stroke vertical. The voussoirs to either side are finely toothed, short stroke, line of work upper left to lower right.
Of the surrounding stones, only the one to the left of the lintel and those immediately above in the next two courses are finished in the manner of the stones already described. The line of work of the springer to the left is mostly upper left to lower right, centered roughly on the lower left corner, and that of the springer to the right is upper left to lower right, centered roughly on the lower left corner. Obviously these two were finished on the ground in the same manner; this is common in sets of voussoirs. The monolith above and the two stones to the left of it have the same finish, which is applied in varied directions on the monolith; on the first stone to the left the line of work runs from upper left to lower right and on the second stone to the left it runs from lower left to upper right. The underside of the relieving arch is hammer-dressed behind a wide margin that is finely toothed, short stroke, the stroke perpendicular to the leading edge of the arch.
It will be observed later that the stones of relieving arches such as this one commonly were offset in relation to the opening below. Here, because of the reworking of the doorway, nothing of the sort can be observed, but the right-hand voussoir is visibly wider than the left-hand one.
Middle Doorway. The large jambs are whitish limestone, finely toothed, short to very short stroke, the line of work mostly upper left to lower right, centered roughly on the lower left corner. The lintel is reddish and is finely toothed, short to very short stroke, the line of work upper left to lower right, except for the left two-thirds of the margin immediately above the inscription, which was dressed from lower left to upper right. The relieving arch is flat above, segmental below, and springs from above the corners of the doorway. The keystone is basalt, showing no tool marks. The voussoirs and springers of the relieving arch are finely toothed, short to very short stroke, in varied directions. The stone on which the upper inscription is carved is finely toothed, short to very short stroke, the stroke perpendicular to the edge. The underside of the relieving arch is hammer-dressed beyond a wide, finely toothed, short to very short stroke margin, the stroke again perpendicular to the edge. The insides of jambs are finished like their faces; the soffit of the lintel is obscured by cement but probably was finished like the face of the lintel.
Until it was destroyed during the French Mandate, in 1938, an important mausoleum, contemporary with the Great Mosque doorways just described, stood on the north bank of the Barada about 600 meters west of the Citadel.22 It was a mausoleum built by one of the most important women of the Saljûq house in Damascus, Safwat al-Mulk, graced by the honorific `Izz nisâ' al-`âlamîn, or “Glory of the Women of the World.” She was the wife of Tutush, the Saljûq ruler of Damascus, and mother of his son and eventual successor, Shams al-Mulûk Abû Nasr Duqâq. Duqâq acceded to rule in Damascus following the death of his father in 488/1095, but his Atabeg, Abû Sa`îd Tughtakîn (who was also, of course, a Turk), actually exercised power, and indeed married Safwat al-Mulk in the same year.23 Duqâq died in 497/1104,24 and after the death of Duqâq's son Tutush, which followed soon after, Safwat al-Mulk was apparently the sole representative of the Saljûq line remaining in Damascus.25
Abû Ya`lâ b. al-Qalânisî, a very prominent Damascene religious leader and historian who lived between about 465/1073 and 555/1160, and who must have known Safwat al-Mulk personally, says that she was “a virtuous women, a devotee of religion and charity, who disrupted evil in search of good.” She died in 513/1119, and, according to Ibn al-Qalânisî, she was buried near (`anda) her son, in the dome (qubbah) that she had built on the height overlooking the Maydân al-Akhdar (“Green Field”).26
The mausoleum was once part of a group of buildings that included the Khânaqâh al-Tâ'ûsîyah (“Peacock Hospice”), begun in 504/1110–11 and mentioned by most Damascene historians and topographers. According to the local historian `Abd al-Qâdir b. Muhammad al-Nu`aymî, writing long after the complex was complete (he died in 927/1521), the Khânaqâh al-Tâ'ûsîyah itself was founded by Duqâq, and had a large mosque in which was a dome (qubbah) over his tomb, known as the Qubbah al-Tawâwîs, or Peacock Dome. According to the thirteenth century biographer Ahmad b. Muhammad Ibn Khallikân, Duqâq was buried in a mosque in the Hakr al-Fahhâdîn, the Panther Enclosure or Garden, outside Damascus, on the Barada.27
This is fairly confusing as topographic information. The most important description seems to be that by Thiqat al-Dîn Abû'l-Qâsim `Alî b. `Asâkir, a twelfth-century topographer, in a list of mosques: “a big mosque, rebuilt; there is [also at that place] the dome (qubbah) of the grave (qabr) of al-Malik Duqâq, known as the Qubbah al-Tawâwîs; there is [also at that place] the ribât that was built by the Lady (khâtûn), the mother of Duqâq.”28 This last is echoed by Nu`aymî's remark that the mother of Duqâq made constructions in the ribât.
Nearly the same words are used by the Ayyûbid historian and topographer Abû `Abd Allâh Muhammad `Izz al-Dîn b. Shaddâd, who lists a big (kabîr) mosque, “in which is the dome (qubbah) of the grave (qabr) of al-Malik Duqâq, known as the Qubbah al-Tawâwîs, on the Upper Sharaf, and there is [also here] the ribât built by the Lady (khâtûn), mother of Duqâq.”29
The foundation and endowment (waqf) inscription begins with the appropriately regal verse Qur'ânic 2:256, then states that Safwat al-Mulk (with titulature) ordered the construction of this mashhad wa'l-turbah fî-hi (martyrium and tomb in it), and that she endowed it with properties listed, this in 504/1110–11. 30 No photograph of the inscription seems to exist, but van Berchem, who saw it in situ, states that it was carved on three stones over the north portal, in four lines of foliated Kûfic script, forming a panel 200 by 40 cm.
There may be here some editorial confusion about names. The “Panther Enclosure” could be an earlier name for the same estate, before it was devoted to religious ends. It seems clear that the mosque and the ribât were distinct buildings, although their relation to the Khânaqâh al-Tawâwîs or Khânaqâh al-Tâ'ûsîyah is uncertain. It is not clear, however, whether that khânaqâh was the same institution as the ribât, nor whether the funerary dome was within the mosque. And it is equally unclear whether the mashhad mentioned in the inscription was the same institution as either the ribât or the mosque, not to mention the khânaqâh.
In any event, the building that survived until 1938 must have been either the Qubbah al-Tawâwîs itself (either part of the mosque or more likely built next to it) or another building in the same enclosure. Sauvaget, not unreasonably, thought it was a separate building, and called it the Turbah Safwat al-Mulk, identifying and dating it to 504/1110–11 by its inscription.
But there would have been no reason for Safwat al-Mulk to build herself a tomb separate from that of Duqâq; tombs were generally family affairs. The date of construction of Duqâq's tomb is established by a wooden screen in the Damascus Museum, which bears an inscription showing it to have been made for Duqâq's grave and dating it to 497/1103–04.31 As such a screen could hardly have been made for outdoor use, Duqâq's tomb must have been built immediately following his death, presumably by Safwat al-Mulk.
In agreement with Sourdel and Sourdel-Thomine, I identify the building that survived until 1938 with the Qubbah al-Tawâwîs. I reconcile the conflicts in the textual information by concluding that the tomb was built in 497/1103–04, seven years before the date of the inscription, and that the inscription records the date of the waqf, not the date of the building's inception or completion (conformantly with the text of the inscription). As for the confusion about whether it was in the mosque or not, it seems quite possible that the dome, whatever structure or institution it was nominally part of, was built next to the mosque, and perhaps could be reached through it. To later visitors it would have appeared as though it was part of the mosque. In this tomb both Duqâq and later Safwat al-Mulk were buried.
These were the most important people in the upper classes of Damascus at the time. The building ought, therefore, to show the taste considered appropriate by the wealthiest Turks, thirty years after they came to Damascus, for a pious foundation in a newly developing upper-class suburb, on a site with a view. At this time the Upper Sharaf was being developed by the Saljûqs as a family district of residences and gardens; in a pattern repeated elsewhere, these later became the sites of religious institutions, cemeteries, and family tombs. The construction of a large mosque probably indicates that a fair-sized village already existed in the area, at the western end of a suburban agglomeration already building up west of the newly founded Citadel; and that the occasional tomb, a regular part of a family's suburban estate, already overlooked the Barada.
In plan the mausoleum was a domed square amplified at opposite ends by two semidomes of reduced size, making a rectangle 9.3 by 6.45 m.32 A door on axis in the north side was matched by windows in the other three sides. The bulk of the building was of rubble and small, roughly shaped stones, with some use of horizontal wooden ties. The door frame was of cut stone and all the vaulting was of baked brick. The semidomes were supported on squinches, as the central dome may have been also, but all trace of the central dome was missing when the building was documented. Sauvaget suggested on the basis of the plan and its similarity to that of the vestibule of the Bîmâristân of Nûr al-Dîn that the dome was of sugarloaf form, but this is only speculation.
The door frame was drawn by van Berchem as a lintel, pointlessly slotted below, topped by a three-stone relieving arch, flat above and segmental below, the key being a thin piece of basalt.33 The inscription was on three stones in a course somewhere above this relieving arch. All of these stones were robbed between van Berchem's visit and the making of the photographs published by Sauvaget. The masonry, like the inscription, is thus known only through van Berchem's sketch. The use—or reuse—of a slotted lintel is paralleled in the first of the door frames in the Great Mosque described above, and the inscription was located above the relieving arch in much the same way as with the middle doorway in the Great Mosque.34 It is impossible now to determine the finish or quality of these stones, however.35
The interior of the monument was entirely plastered and enlivened with mostly architectonic relief: cusped moldings, rows of niches over doors, interlaced fillets forming lozenges, and simple arabesques. Inscriptions were painted on the stucco of the squinches in cobalt blue,36 and probably the plastered relief work was painted as well, in blue and red.
When it was new, this was an intimately sized, brightly decorated tomb, large enough for several graves (the exedrae are handy for this purpose) but not for prayer (there is no mihrab); the plan is never repeated in extant Zangid or Ayyûbid buildings in Damascus. There was just a bit of ashlar in the current local manner on the exterior, below the level of the vaulting, and no exposed masonry on the interior. Given the condition of the monument and its documentation, one cannot rule out a decorated, perhaps inscribed wooden frieze just below the vaulting, in the Cairene style, or marble or tile dado revetment of some sort, or fancy pavement. The preserved wooden screen, which was probably painted red and blue, would have added to the effect of richness.37 The name “Peacock Dome” may have referred to the building's showiness.
This lost building gives some clues to the architectural orientation of Damascus. Sauvaget saw the influence of Iraq and Persia in the plan, the brickwork, the lobed arches, and even the interlaced script.38 Some, at least, of these eastern connections are undeniable, and this mausoleum may not have been too far in design from some interiors in Baghdad or Mosul. But we cannot tell how recent and strong such connections were; by 1103 elements of Mesopotamian architecture could have been naturalized in Damascus. On the other hand, ashlar is used only tentatively, in contrast with what we know of contemporary Egypt and northern Syria. Perhaps the single most revealing element of construction here is that all vaulting is executed in brick. This is an element of continuity between Egypt, southern Syria, and Mesopotamia in the twelfth century, just as it had been in the Umayyad age. However, the arches here are laid, as in Egypt, in the Roman fashion, perpendicular to the line of the arch, not in skew rings in the `Abbâsid manner. In construction technique Damascus is the fraternal twin of Cairo: not whole-heartedly stone-building, but not part of the `Abbâsid brick tradition, which stretched from the Euphrates to Central Asia. While the architecture of Damascus was to change considerably as the Aleppan tradition affected it in the course of the twelfth century, there is no sign of that change in this building. The markedly Fâtimid style of the wooden screen also points to artistic connections between Damascus and Cairo, and serves as a reminder that the Fâtimids had been in control of Palestine until only a few years earlier.
On the very scant evidence available, it would be appropriate to consider the architectural tradition of Damascus in the early eleventh century as distinct and probably original, idiosyncratic in construction technique like the architectural tradition of Cairo. Like Cairo, Damascus readily accepted architectural innovations from abroad, and at this time its most natural architectural connections were with Egypt and Iraq.39 If one compares the texture of ornamental schemes in twelfth-century interiors, the monuments most closely related to the Peacock Dome seem to be from Mesopotamia and upper Iraq, where similar half-round moldings forming rows of squarish lobed niches can be found (in stone). There are eastern Persian parallels for tracing an inscription across a squinch, too. But the combination of elements in this building for which I can find parallels does not in itself vividly suggest a single regional tradition as a source—again, much as the idiosyncratic tradition of Cairo has no obvious “source” elsewhere.40
Several buildings that are not in Damascus itself cast light on the Damascene masonry tradition. The main gate to the Citadel of Palmyra building is one of these.
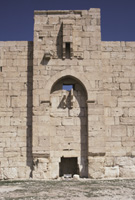
Figure 15. Palmyra, Citadel, gate.
In 527/1132–33 Yûsuf b. Fîrûz, the Hâjib, or chamberlain, to the Bûrid ruler of Damascus (then Shams al-Mulûk Ismâ`îl), rebelled against his master, fled to Palmyra, and converted the Antique enclosure walls of the Temple of Baal into a fortress, constructing a new gate for it. The gate and the sections of wall connected with it to either side were built entirely of stones taken from the extensive ruins of surrounding monuments.41
The present importance of this gate is its date and its masonry. The stones are generally arranged and dressed in the same fashion, even with the same direction of stroke, as in Damascus, but with coarser tools and longer strokes, as befits rougher construction. Some features seen later in Damascus occur here, too.
For a full description of the gate see my Classical Revival, pp. 58–59. The jambs are coarsely toothed, medium stroke, stroke horizontal except for the upper jamb stone on the left, which has vertical stroke. The lintel is coarsely toothed, medium stroke, stroke vertical. The stone to its right is pick-faced, the stone to its left coarsely toothed, medium stroke, stroke vertical. The relieving arch immediately above is flat above, segmental below, coarsely toothed, medium stroke; the voussoirs are dressed so the line of work runs regularly from upper left to lower right. The keystone is coarsely toothed, medium stroke, stroke vertical. On the right-hand voussoir, which is flat above, segmental below, two-thirds of the right side of the lower margin is medium toothed, medium stroke; the stroke is vertical, straying a bit to upper left to lower right—not perpendicular to the line of the arch. The underside of the arch is hammer-dressed behind medium toothed, medium stroke margin. The inscription course appears to be coarsely toothed, medium stroke also, but I cannot be sure of that. Above, the reused stones retain their Antique finish (generally coarsely toothed, long stroke heterogeneous direction) or are hammer-dressed. The corbels of the brattices are medium toothed, short stroke.
The piers carrying the large horseshoe arch are pick-faced where not Antique-finished, though some, like the voussoirs of the horseshoe arch, have a toothed finish (I believe coarsely toothed, medium stroke). The faces of these piers have been cut into for the springing of arches, now missing, that sprang out from the gate, to the southwest, and the sides of the same piers have been cut into at a lower level for the springing of arches that ran along the line of the facade, to the northwest and southeast. I can see no trace of the arches they bore, except for lumps of mortar (light grey with charcoal inclusions) for the arch over the entry; on the right, especially, the cavity excavated for this arch still contains rubble from it. The same is true of the arch springings on either side. Of the arches springing to southwest only small bits of mortar remain. Apparently some building was erected here at a later date, but I do not know what it may have been.
The jambs of the short vault covering the passageway behind the doorway are finely toothed, short stroke, stroke horizontal below, while above they either retain their Antique finish or are coarsely toothed, medium to long stroke. The soffit of the vault is finely toothed, long stroke, stroke vertical, with some margining. These stones are much deteriorated and appear pick-faced, but are not. The sides of the passageway, against which the door leaves opened, are pick-faced. Behind the frontal stone of the lintel is an Antique cornice used as a second lintel stone.
This early madrasah, known also as the Jâmi` al-Mibrak, is constructed of basalt in a city entirely built of the same hard, strong stone; its masonry is therefore not comparable to that of Damascene monuments, which were built in limestone. But the plan and particularly the elevation of the madrasah's interior mark it as an early example of a common twelfth- and thirteenth-century type.42
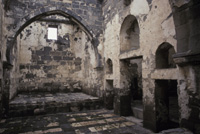
Figure 16. Busrâ, Madrasah of Gumushtakîn, interior, to west.
The building is identified by an inscription, which is carved on a piece of white limestone or marble deeply inset in a frame well above the small doorway on the north side. It gives a date, 530/1136, names Abû Mansûr Gumushtakîn, known as Amîn al-Daulah, as the builder,43 and identifies the building as a madrasah.44
The mosque proper is older than the madrasah, and is believed to mark a spot connected with Muhammad's suppositious youthful visit to Busrâ or with the later first arrival of a copy of the Qur'ân in Syria. The madrasah was added to it as part of the amir Gumushtakîn's program of restoration of the city's religious monuments. It is the earliest extant madrasah in Syria, and was one of the earliest to be restored, when it was converted into a mausoleum for Muhammad Pasha, son of the Egyptian ruler `Abbâs I, between Muhammad's death in 1270/1854 and the completion of the project in 1280/1863.45
In plan the madrasah is a pure type: a square courtyard with îwân-like but flat-roofed chambers opening on two sides, and distinctive triple-arched screen walls separating the courtyard from a deeper îwân-hall on the qiblah side and a shallow passageway on the side of the entry. The corners are filled out with rooms whose use was adapted to the needs of the institution but whose form is determined by the basic symmetry of the plan. Michael Meinecke has pointed out the strong Iranian lineage of such a plan, arguing rightly that the plan comes along with the idea of housing madrasahs in purpose-built structures—from the east in both cases.46 The same sort of plan, with similar screen walls, also occurs in secular interiors, as in the residential levels of several of the towers of the Busrâ Citadel. This Persian, or as I would put it, `Abbâsid plan has sometimes been confused with Persian architectural style, especially as Persian influence is marked in other parts of Syrian culture in the twelfth century: there were many Persian professors of religion and law, much Persian and pseudo-Persian pottery, and many madrasahs with îwân-halls and plans out of the `Abbâsid tradition. But only the most general of architectural connections would have been necessary to produce the results we see today in Busrâ. A patron or architect hardly needed to know more than that a madrasah should be symmetrical and have an îwân-hall. The plan is `Abbâsid but the execution, in Syria, was nothing of the kind. There is no sign at this date of any exchange of architects or masons between Syria and Iran.
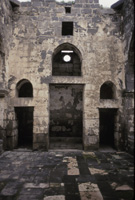
Figure 17. Busrâ, Madrasah of Gumushtakîn, interior.
The elevation of the screen walls is a case in point. They are composed of three rectangular doorways, the central one wider and higher than the two flanking it. Each doorway is topped by a flat lintel, which also forms the bottom of a simply arched window above, the same width as the door below. Taking into consideration variations in regional technique, this was a standard combination. In basalt country the tough stone could be used for long horizontal spans, but anywhere else in southern Syria the lintel might well be of wood, as in the architecture of Cairo, and the opening would really be a tall arch, subdivided horizontally. In larger constructions the central doorway became the frontal arch of an îwân-hall, and the horizontal division was eliminated.47
The interior of the building was entirely stuccoed, and there is some rather freely designed relief plasterwork around the mihrab, but too little interior decoration has survived for it to be possible to compare it intelligently to the Qubbah al-Tawâwîs.
The Turbah al-Najmîyah is a prime example of the Damascene freestanding tomb of the sixth–seventh/twelfth–thirteenth centuries.48 It presumably represents the best of its type, as it was built for members of the family of Najm al-Dîn Ayyûb (d. 568/1172–73), the father of Salâh al-Dîn and eponym of the Ayyûbid dynasty (which was a Kurdish clan, unlike the Turkish Bûrids).
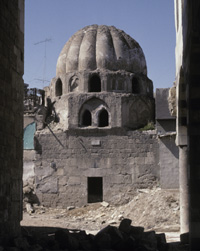
Figure 18. Damascus, Turbah al-Najmîyah, to west.
The tomb is reliably identified by its location. It stands not far northwest of the Citadel, in the former grounds of the Maqbarah al-Najmîyah, or cemetery of the family of Najm al-Dîn Ayyûb, close by the Turbah Sitt al-Shâm al-Sughrâ and the Madrasah al-Shâmîyah, the other remnants of the cemetery complex. Both of those buildings are mentioned in the historical sources, and four relatives of Salâh al-Dîn are known from the same sources to have been buried in a tomb very near them. Ernst Herzfeld recorded an inscription connected with the mausoleum that named one of the four. That inscription is lost and could never have existed where Herzfeld said he saw it (on the exterior of the monument), but he made many small errors in working up his notes, years after he made his observations. As the only other extant tomb nearby, the Turbah Sitt al-Shâm al-Sughrâ, is securely identified and no other important tombs are known to have been in the immediate area, it is reasonable to suppose that this is the Ayyûbid tomb in question.
The cemetery in which the tomb was located, the Maqbarah al-Najmîyah, was part of the development along the banks of the canalized river Barada west of the walled city, of which the Qubbah al-Tawâwîs was an early manifestation. The cemetery lay between the road to Sâlihîyah and the northern Sharaf, or river bank. The closest physical remains of other constructions from this period are two slabs bearing an undated inscription, no longer in situ, some way to the west of the Turbah al-Najmîyah in the Sûq al-Sarûjah. The inscription records the construction of the mosque of the wazir al-Mazdaqânî, who served under Tughtakîn and was executed in 522/1128.49
The identities of those interred here have a bearing on the date of the monument. The historian Shihâb al-Dîn Abû Shâmah gives this obituary under the year 543/1148:
In this defeat [of the Franks, outside Damascus,] Shâhanshâh b. Ayyûb, brother of al-Malik al-Nâsir [Salâh al-Dîn] was killed. … He was the father of `Izz al-Dîn Farrukhshâh, of Taqî al-Dîn `Umar, and of Sitt `Udhrâ', patron of the `Adhrawîyah inside the Bâb al-Nasr in Damascus. His tomb (qabr) is now in the Turbah al-Najmîyah, near the Madrasah al-Husâmîyah in the Maqbarah al-`Aunîyah outside Damascus.50
Ibn Khallikân gives his name as Nûr al-Daulah Shâhanshâh b. Najm al-Dîn Ayyûb, adding that he was the eldest brother of Salâh al-Dîn and that he died in battle against the Franks in the month of Rabî` I 543/July–August 1148.51
The phrasing “his tomb is now in the Turbah al-Najmîyah” leaves open the possibility that he was reinterred there some time after his death and first burial, a common practice.
Under the year 561/1165–66 Abû Shâmah writes:
In this year died Fath al-Dîn b. Asad al-Dîn Shîrkûh, brother of Nâsir al-Dîn [Muhammad b. Shîrkûh]; his tomb (qabr) is in the Maqbarah al-Najmîyah, beside the tomb (qabr) of his first cousin Shâhanshâh b. Ayyûb, in the mausoleum (qubbah) containing four tombs (qubûr); they are the two in the middle.52
Then under the year 575/1179–80 Abû Shâmah writes:
In this year died al-Malik al-Mansûr Hasan b. al-Sultân Salâh al-Dîn; his tomb (qabr) is the farthest to the south (qiblî) of the four in the mausoleum (qubbah) containing the body of Shâhanshâh b. Ayyûb, in the Maqbarah al-Najmîyah, at the `Aunîyah outside Damascus.53
Nu`aymî gives a full list of the occupants of the four tombs:
The Turbah al-Najmîyah, in the neighborhood of the Husâmîyah and the Shâmîyah extra muros; in it is the tomb (qabr) of Shâhanshâh, the father of Farrûkh Shâh, Taqî al-Dîn `Umar, and Sitt `Udhrâ', for whom the `Adhrawîyah is named; and he was the brother of Sitt al-Shâm. Abû Shâmah says … [the notice of 561 regarding Fath al-Dîn, as cited above, is inserted here, followed by verse and the notice of 575, regarding al-Malik al-Mansûr].54
It can be seen that four Ayyûbids must have been buried in the Turbah al-Najmîyah, although only three of them have been identified. In chronological order of death, the three are:
Nûr al-Daulah Shâhanshâh b. Najm al-Dîn Ayyûb, eldest brother of Salâh al-Dîn. He was the father of `Izz al-Dîn Farrûkhshâh, whose tomb will be discussed below, of Taqî al-Dîn `Umar, beside whom he was buried, and of a daughter, Sitt `Udhrâ'. He died in battle in Rabî` I 543/July–August 1148.
Fath al-Dîn b. Asad al-Dîn Shîrkûh, brother of Nasir al-Dîn [Muhammad b. Shîrkûh] and cousin of Salâh al-Dîn. He does not appear in the chronicles, and is given no biography by Ibn Khallikân, but is identified through Abû Shâmah's obituary, cited above.55
Al-Malik al-Mansûr Hasan b. Salâh al-Dîn. He too does not appear in the chronicles, and aside from the obituary Abû Shâmah gives there is no other mention of him that I know of. Herzfeld, who recorded the lost inscription that commemorated his tomb, speculated that because he predeceased his father by twenty years he may have very young when he died.
The missing inscription recorded by Herzfeld memorialized al-Malik al-Mansûr Hasan. Herzfeld interpreted the inscription as providing a terminus ad quem for the building. But that is not necessarily the case. Herzfeld unaccountably described it as “on the outside, above the small door, 46 by 49 cm., seven lines of old Neskhi in small letters.”56 There is no inscription on the exterior of the monument now, nor is one to be seen in Herzfeld's photograph of the exterior,57 nor is there any place for one now missing, but there is no reason to doubt that Herzfeld saw a real inscription. It was about the size of the inscription inserted in the exterior masonry of the Mausoleum of Sitt al-Shâm, which until recently was just across a little lane from the Turbah al-Najmîyah, and the text he gave cannot have been a dittograph of the Sitt al-Shâm inscription because the dimensions as well as the contents of the two are different, though the number of lines is the same. As far as Herzfeld transcribed it, it simply identified the grave (qabr) of al-Malik al-Mansûr Hasan b. Malik al-Nâsir Salâh al-Dîn Yûsuf b. Ayyûb, and gave the date of his death as 1 Jumâdâ I 575/4 October 1179. Herzfeld evidently omitted a Qur'ânic quotation in lines 1–3 (cf. the inscription on the Turbah Sitt al-Shâm al-Sughrâ). I conclude that the inscription Herzfeld saw was probably on the now-missing tomb cover inside the mausoleum; this level of the building is not shown in his published photographs. As he recorded no others, it may have been the only surviving one of the four such inscriptions that must have existed originally.58
The earliest date of death among those listed as buried in the Turbah al-Najmîyah is 543/1148–49, when Shâhanshâh b. Najm al-Dîn Ayyûb died. He was the son of one of the two members of the Ayyûbid first generation, and predeceased his father. Shâhanshâh could have been translated to this tomb years after he died, which was well before Nûr al-Dîn took Damascus in 549/1154. But equally he could have been buried in a mausoleum already built or built for him immediately after his death. There is no reason to discount this possibility, because Shâhanshâh was resident in Damascus already under Mu`în al-Dîn Unar, atabeg of the last Bûrid ruler (who was buried nearby). When Nûr al-Dîn's father `Imâd al-Dîn Zangî (the patron of Najm al-Dîn Ayyûb and his brother Asad al-Dîn Shîrkûh) died in 541/1146, Najm al-Dîn and presumably his son Shâhanshâh, were in Baalbak, where Najm al-Dîn was governor. Mu`în al-Dîn besieged Baalbak and Najm al-Dîn surrendered to him, joining his corps of amirs with authority over a large part of the province of Damascus. Najm al-Dîn was considered to be so important a figure that he was allotted the Dâr al-`Aqîqî as a residence.59 Najm al-Dîn later founded a khânaqâh outside the west gate of the Great Mosque, according to Nu`aymî.60 After Nûr al-Dîn's conquest of Damascus Najm al-Dîn, far from falling into disfavor, was appointed na'îb, or viceroy. If Najm al-Dîn or his wife had not contemplated a family tomb at the time of Shâhanshâh's death, Najm al-Dîn's successful transition to the service of Nûr al-Dîn should have assured them that they were to be resident in Damascus for the near future. Najm al-Dîn had already built a Khânaqâh al-Najmîyah at Baalbak while in command there, and so was no stranger to the patronage of architecture.61 And as Shâhanshâh's was one of the two middle tombs, his body, along with that of Fath al-Dîn, which occupied the other middle tomb, must have been interred before the other occupants, whether or not either of the two had been buried elsewhere first. (In the event, both Najm al-Dîn and Shîrkûh were buried first in Cairo, then translated to Madînah to a mausoleum built for them.)62
The next date is 561/1165–66, the death of the presumed child Fath al-Dîn b. Asad al-Dîn Shîrkûh, whose brother Nâsir al-Dîn Muhammad b. Shîrkûh is buried in the nearby Madrasah al-Shâmîyah. This, too, is a plausible date of construction, as Fath al-Dîn occupied one of the two middle tombs. If the Najmîyah was built as a family tomb, of course, it could have been constructed at any time. This possibility is perhaps a reason for ruling out Fath al-Dîn as the primary occupant: he is the only one of the three persons known to have been buried here who was from Shîrkûh's line rather than that of Najm al-Dîn Ayyûb, Shîrkûh's brother. If, as seems likely, this was a family tomb, Shâhanshâh is a much more likely first occupant. Lending force to this argument is Abû Shâmah's remark in his obituary of al-Malik al-Mansûr Hasan that his tomb is the southernmost of the four under the qubbah that contains the body of Shâhanshâh. This phrasing suggests to me that the tomb was indeed built for Shâhanshâh.
Finally, al-Malik al-Mansûr Hasan b. Salâh al-Dîn died in 575/1179, according to the inscription recorded by Herzfeld.
While it seems impossible to reach a firm conclusion on the historical evidence (and I have reached no firm conclusion on formal or stylistic grounds, either), I believe it safe to place the Turbah al-Najmîyah between 541/1146, when Najm al-Dîn Ayyûb first arrived in Damascus, and 561/1166, when Fath al-Dîn died; it is very likely to have been built for Shâhanshâh immediately after his death in 543/1148–49, six years before Nûr al-Dîn even came to Damascus.
Within the cemetery there was a complicated history of construction, I shall examine below, after describing the Madrasah al-Shâmîyah. The area immediately around the Turbah al-Najmîyah must have been open, and its door faced an open space between the Najmîyah and the Turbah Sitt al-Shâm al-Sughrâ.
The tomb, along with the Turbah Sitt al-Shâm al-Sughrâ and the Madrasah al-Shâmîyah, was cleared of some surrounding buildings in the mid-1980's, and excavated and stripped of most of its original interior plaster in 1988. It consists of a stone cube with a gored brick dome on a double zone of transition, also of brick.
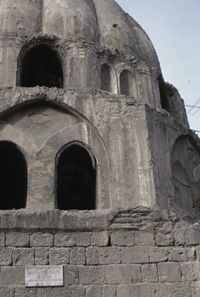
Figure 19. Damascus, Turbah al-Najmîyah, zone of transition and dome.
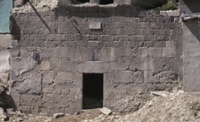
Figure 20. Damascus, Turbah al-Najmîyah, lower portion, to west.
On the visible side, the lower part of the base is composed of large stones that frame, with some change in coursing, a door frame of large stones and a monolithic lintel. (As of winter 1988 it was still unclear where the original ground level was, but the tomb as seen in my photographs is still buried at least a meter deep, to judge from other Damascene tombs.) The other three sides have centered windows instead of doors, as can be observed from inside. Above the lintel is a three-stone relieving arch, segmental below and flat above, with a thin, slightly tapered basalt key. Apart from the basalt key all the stones up to this level appear to be whitish limestone. Above, however, they are a much more porous stone, so stained as to appear to be basalt. These are really light colored, however, and I assume them to be of another kind of limestone. The later Turbah al-Khâtûnîyah in Sâlihîyah shows what became the standard method of construction, of which this may be considered a variant: large stones were employed only for the corner quoins, the door and window frames, and a few stones adjacent to those frames.
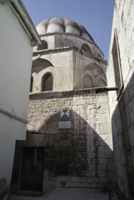
Figure 21. Damascus, Turbah al-Khâtûnîyah, to west.
In the Najmîyah more large stones are employed, at least on the visible side, but only up to the top of the door frame and not above, even at the corners. At the top of the stonework is a cornice composed of four courses of corbelled bricks covered with plaster, from the forward edge of which the lower, octagonal zone of transition rises, in advance of the plane of the facade. I see this cornice as an imitation of stone.
The lower zone of transition, built of brick, has eight arched openings, of which those in the corners are filled with brick and plastered, like the whole building above the stonework. The arches are pointed and the bricks are laid perpendicular to the planes of the soffit and the exterior, in the Roman fashion. The arched openings on both the axial and corner sides were filled with double arches defined by broad bands of unusual profile, their upper edges being curves much wider than the arches below. On the corner sides the double arches were filled with shallow niches.
The shorter upper zone of transition, which has sixteen sides, alternates windows with blind arches in the same manner, with a window above each side of the lower zone of transition. The blind arches are filled with variations on a double arch.
The gored dome appears, perhaps deceptively, to be slightly bulbous; in any event it has a very satisfying profile. The creases of the sixteen gores are aligned with the centers of the sixteen sides of the upper zone of transition. The top is missing, but one can reconstruct a pointed cap, perhaps with a finial.
The small portion of the west facade that is accessible from inside, immediately around the west window opening, is constructed in the same way as the doorway on the eastern side.
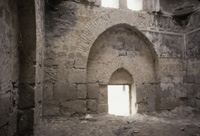
Figure 22. Damascus, Turbah al-Najmîyah, interior, to east.
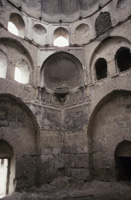
Figure 23. Damascus, Turbah al-Najmîyah, interior, to southeast.
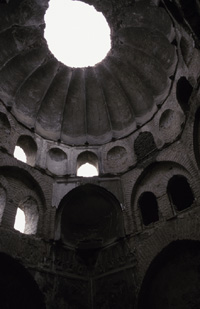
Figure 24. Damascus, Turbah al-Najmîyah, interior, to southeast.
On the interior the materials of the exterior and their size are carried through: large stones below the springing of four large pointed arches that frame recesses on the four sides, and small stones above, up to the zone of transition. The four large arches, which spring from the level at which the masonry changes from large to small stones, begin with single stone voussoirs, but then are completed in brick. Within the recesses formed by the large brick arches are four small pointed arches, entirely of brick, built up against the monolithic lintels of the door and the three windows. The tympana above the lintels and behind the small arches are filled with brick. The frames of both doorway and windows have holes in their soffits and sills for the pivots of the door and shutter leaves, which folded inward. The lintels and jambs of the window openings have holes remaining where the metal grilles have been removed. The sills were not accessible when I last saw the monument, but they, too, must bear such holes.
At the top of the stone cube is a corbelled course of brick, missing in many places, from which the arches of the lower zone of transition spring. The squinches of the lower zone of transition begin with a course of stones the height of two bricks, placed atop the corbelled brick course. One of these stones supports the back of the squinch hood where it oversails the corner of the chamber.
The upper zone of transition springs from another corbelled brick course, with a second course corbelling out to establish the plan at this level. The gored dome begins in similar fashion, though the concave gores are flattened out at the very bottom, avoiding any setback from the edge, or undersailing. It may be noticed that the lower squinches are treated in the same manner, unlike Iranian squinches, which are set back on top of the wall rather than set forward to corbel out from it. The squinches of the Qubbah al-Tawâwîs were also of this type. This Damascene avoidance of undersailing is also seen on the exterior, where the octagonal zone of transition rises from the outer edge of the cornice.
The double tier of squinches and the gored dome are significant elements. The gored dome is an Antique design. It appears in Islamic architecture as early as the ninth century, in the Great Mosque of Qayrawân, which has a similar short second tier of squinches. The double tier of squinches and the gored dome appear together again in tombs of the twelfth century at Aswân, in Egypt.63 But the construction of the Egyptian tombs is different; to cite just one point of comparison, on the exterior the zone of transition does not oversail the cornice. The Aswân tombs and the Turbah al-Najmîyah seem to be two reflections of the same prototype or prototypes.
The interior decoration of the Turbah al-Najmîyah was unusual, insofar as it can be reconstructed in the imagination. The pavement is probably lost, and while there may have been a dado, that is lost, too. The wall surfaces that remain intact are all covered with plaster. The walls up to a point somewhat short of the tops of the large arches are outlined as flat panels, which were probably painted. Then the plaster corbels outward in a very shallow muqarnas cornice, fictively supporting the lower squinch zone.
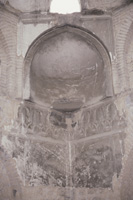
Figure 25. Damascus, Turbah al-Najmîyah, interior, southeast squinch.
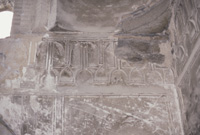
Figure 26. Damascus, Turbah al-Najmîyah, interior, plaster cornice.
The articulation of the cornice acknowledges neither the squinches nor the larges arches centered in each wall, which cut through it; this lack of adjustment in a notoriously flexible system of articulation is awkward and may indicate unfamiliarity.
On the axial sides the double window openings were filled with colored glass in plaster frames, which were built up on wooden laths at the edges. Only small remnants of these windows still survive. In the southeast squinch the faint traces of painted decoration could still be discerned in 1988, and Herzfeld published a photograph that shows yet another squinch painted in the same way, again recalling the Qubbah al-Tawâwîs.
The two zones of transition were finished with open-bottomed frames in relief, composed of strips in two layers descending from a continuous horizontal cavetto. The way the bottom ends of these strips are allowed to end without resting on anything parallels the use of such strips in the muqarnas corbel zone below.
The muqarnas cornice is of the greatest interest. It is composed of repeated units set in front of the plane established by the frames of the panels below, which here run into a broad horizontal band; the cornice units are pushed to the top margin of this band. These units are composed of small muqarnas cells supporting much taller split cells set back-to-back on small, flat, arch-profiled corbels. The shoulders of the split cells are filled out to the edges of fillet sections extending downward to the bases of the upper split cells from a continuous horizontal fillet just below a thicker fillet that marks the greatest degree of relief from the wall plane. The fillet sections are aligned on the axes of the small lower cells, framing segments of the frieze composed of two complementary split cells above and, implicitly, as the fillet sections do not extend down that far, lower flat arches of the same profile as the small lower cells. In the corner one cornice unit is split by the angle of the walls, a tidy solution that makes no concession to the oversailing squinch above. The relation of the planes of the fillet sections and the cornice units is parallel to that of the planes of the band on which the cornice is imposed and the framed panels of the lower wall. This is a cautious but successful approximation of a proper muqarnas cornice, a rendering in the local style of plasterwork, which dealt only in low relief.
The Turbah al-Najmîyah shows the drift towards stonework in the Damascene masonry tradition. The ablaq lintel over the door and the use of brick for all vaulting, even for all arches, were established already in the Qubbah al-Tawâwîs, but in this building ashlar is employed up to the top of the door frame, where the lowest brickwork begins.
The muqarnas plaster cornice is entirely exceptional in Damascene interior decoration, and it strikes me as a deliberate excursion in taste, something attempted at the patron's instance, or perhaps to up the decorative ante. Thus the fact that it is the muqarnas that is employed for the purpose shows us that the muqarnas was then new and exciting in Damascus: this is the background to the full sugarloaf muqarnas domes later built by Nûr al-Dîn.
Exterior. The large stones of the lower part of the facade are hammer-dressed. The large stones of the door frame are hammer-dressed with finely toothed, short stroke margins. The monolithic lintel is finely hammer-dressed. The voussoirs of the relieving arch are finely toothed, short stroke in varied directions, and the arch springs just outside the corners of the door frame. The underside of the relieving arch is roughly hammer-dressed behind a finely toothed, medium stroke margin. Course heights to left of jamb: partly buried, 67, 55, and 63 cm. The smaller stones above are an estimated 28–30 cm. high. The lintel is 57 cm. high.
The stones of the west facade immediately around the window opening in the lower cube are roughly hammer-dressed. The window itself has a relieving arch that is curved below and flat above, with a finely toothed, short stroke finish, and the stones around the window opening have finely toothed, medium stroke margins.
Interior. The lintels and jambs of the doorway and windows are hammer-dressed except for their inside or back faces, against which the door or shutters closed. These “closure faces” are finely toothed, medium stroke, except for the door jamb closure faces, which are partly hammer-dressed. On the window jambs these surfaces are finished somewhat carelessly with finely toothed, medium to long stroke. The toothed finish here may have been applied in order to help the door and window shutter leaves fit more tightly.
On the interior both the large and small stones are small hammer-dressed, although some of the large stones have finely toothed, medium stroke margining and an occasional stone has finely to medium toothed, long stroke finish, the stroke heterogeneous in direction. The mortar, throughout all the masonry, in and out, is gray with black (charcoal) and white inclusions. The four small pointed arches within the recesses formed by the large brick arches are made of bricks 20–25 by 14–17 by 4–5 cm.
The first layer of plaster, at least on the walls of the cube, was a hard grey one, scored in herringbone pattern. On top of that came, remarkably, a layer of mud-and-straw plaster; the relief of the decoration was built up in successive layers of this material. On top of the finished relief came a finish coat of fine white plaster, and then, it appears, a coat of paint.
The two tombs described in this chapter are built in similar technique, with brick vaults on rather plain stone bases, devoid of carved ornament and with quite timid ablaq. Two purely local idiosyncrasies stand out: the way brick and stone are oddly intermixed, and the avoidance of undersail in the zone of transition, which manifests itself inappropriately on the exterior, where the superstructure rises from the outer edge of the cornice. The courtyard facades, and even the exterior facades, are compositions of simple openings in flat masonry, with an arched window over a rectangular doorway being a common motif.
The slow pace of change in masonry technique during the twelfth century shows that the local tradition was surprisingly tenacious. Stone arching, though not vaulting, slowly crept into local practice, although throughout the whole period there is no muqarnas in stone except the two small domes in the portal of the Madrasah al-`Ādilîyah. The muqarnas remained, as in its countries of origin, a stucco-and-brick device.
Inside, these buildings were decorated with relief plasterwork, which was probably always painted. Flat surfaces were painted with additional arabesques and inscriptions in a more interregional style. There was no connection between interior decoration and the meager exterior ornament, but on balance the interior decoration is as distinctively local as the exterior.
Al-Muqaddasî wrote in the late tenth century that the local way of life in Damascus most resembled that of Egypt, and a little bit Iraq. He did not mention Aleppo. That description was probably still appropriate two centuries later.
1. To suit the distribution of the monuments I use the term “Syria” broadly, to include Palestine, Transjordan, and southern Turkey, too. For a convenient survey of the city see Dorothée Sack, Damaskus: Entwicklung und Struktur einer orientalisch-islamischen Stadt, Mainz, 1989 (Deutsches Archäologisches Institut, Station Damaskus, Damaszener Forschungen, v. 1).
2. Presumably by means of plans, drawings, and perhaps models, although I know of no evidence for models.
3. For the development of Sâlihîyah see the excellent articles by Michael Meinecke, cited below, and Muhammad ibn Tûlûn (d. 953/1546–47), Al-qalâ'id al-jauharîyah fî ta'rîkh al-Sâlihîyah, ed. Muhammad Ahmad Dahhân, 1 v. in 2, Damascus, 1368–75/1949–56.
4. The location of the Sharafs is explained by Stephen Humphreys, From Saladin to the Mongols, Albany, 1977, p. 420, n. 49 to p. 36, about a residence constructed for Salâh al-Dîn in the Citadel that overlooked the sharafayn. See also `Abd al-Bâsit `Ilmawî–`Abd al-Qâdir b. Muhammad al-Nu`aymî, Mukhtasar, trans. H. Sauvaire in “Description de Damas,” JA, ser. 9, v. 7, May-June 1896, p. 434.
However, the original topography of the southern Sharaf could use further investigation. To judge from the pattern of development in the nineteenth century, the southern sharaf must have been clear of funerary buildings; see Stefan Weber, “Der Marga-Platz in Damaskus,” Damaszener Mitteilungen, v. 10, 1998, pp. 291–344, and a logical explanation of this fact is that it was part of the Maydân al-Akhdar, a hippodrome laid out to the west of the Citadel.
5. Ibn Jubayr, Rihlah, trans. R. J. C. Broadhurst, London, 1952, pp. 301–02.
6. Abû `Abd Allâh Muhammad al-Muqaddasî, Ahsan al-taqâsîm fî ma`rifat al-aqalîm, ed. M. J. de Goeje, Leiden, 1877, pp. 156–85; trans. Basil Anthony Collins, Al-Muqaddasi: The Man and his Work, With Selected Passages Translated from the Arabic, (Michigan Geographical Publication no. 10), Ann Arbor, 1974, pp. 190–200.
7. Ibn Jubayr, Rihlah, trans. R. J. C. Broadhurst, p. 295.
8. On this period in the history of Damascus see EI 2, s.v., “Dimashk.” On the works of Nûr al-Dîn see Nikita Elisséeff, “Les monuments de Nûr ad-Dîn,” BEO, v. 13, 1951, pp. 5–43. For earlier monuments see Elisséeff, Nûr ad-Dîn, 3 v., Damascus, 1967, v. 3, pp. 757–69, 919ff.
9. A useful map of this quadrant may be found in `Abd al-Qâdir Rîhawî, “Qusûr al-hukkâm bi-Dimashq,” AAS, v. 22, 1972.
10. Abû `Abd Allâh Muhammad b. Shâkir al-Kutubî (686[?]–764/1287–1363), `Uyûn al-Tawârîkh, trans. H. Sauvaire in “Description de Damas,” JA, ser. 9, v. 7, May-June 1896, pp. 369–421, p. 377; `Imâd al-Dîn b. Kathîr, Al-bidâyah wa'l-nihâyah fi'l-ta'rîkh, 14 v., Cairo, 1982, v. 11, p. 293.
11. Usâmah ibn Munqidh, scion of the clan that ruled Shayzar during the First Crusade, reports that when he was bargaining with Ridwân over the price of his loyalty to Nûr al-Dîn, Ridwân asked for 30,000 dinars, half in cash, and also the Dâr al-`Aqîqî, Kitâb al-i`tibâr, ed. Philip Hitti as Usâmah's Memoirs (Princeton Oriental Texts, v. 1), Princeton, 1930, p. 201; and trans. by Hitti as An Arab-Syrian Gentleman and Warrior in the Period of the Crusades, N.Y., 1929, p. 57.
12. `Izz al-Dîn Ibn al-Athîr, Al-kâmil fi'l-ta'rîkh, Beirut ed., 13 v., 1965–67, v. 11, p. 416, trans. in Receuil des historiens des croisades (RHC), Historiens Orientaux (Hist. Or.), 5 v., 1872–1906, v. 1, p. 616.
13. Sauvaget, “L'Architecture Musulmane en Syrie, ses caractères—son évolution,” Revue des Arts Asiatiques, v. 8, 1934, pp. 19–51, pl. 13–20; pp. 37–39.
14. Jean Sauvaget, Monuments historiques de Damas (MHD), pp. 25–26 and fig. 6, which omits some of these openings, as does fig. 7 in Karl Wulzinger and Carl Watzinger, Damaskus, die islamische Stadt, Berlin, 1924, p. 64. K.A.C.Creswell, Early Muslim Architecture (EMA), v. 1, pt. 1, Oxford, 1969, fig. 90, shows them all.
15. This doorway is marked B on Creswell's plan. For the inscriptions see Répertoire chronologique d'épigraphie arabe (RCEA), v. 8, p. 120, and Max van Berchem, “Épigraphie des Atabeks de Damas,” Florilegium ou recueil de travaux d'érudition dédíes à Monsieur le Marquis Melchior de Vogûé, Paris, 1909, pp. 33–34. Tughtakîn's name is missing but his epithets are preserved, as is the name of the `Abbâsid caliph, and it appears that the inscription belongs to the same campaign as the next doorway to the east.
16. This doorway is marked B' on Crewell's plan. For the inscription see RCEA, nos. 2933 and 2934, v. 8, pp. 80–82; van Berchem, “Épigraphie des Atabeks de Damas,” pp. 31–33.
17. Shihâb al-Dîn Abû Shâmah, Kitâb al-raudatayn, in RHC, Hist.Or., v. 4, p. 46; `Abd al-Qâdir b. Muhammad al-Nu`aymî, Al-dâris fî ta'rîkh al-madâris, 2 v., Damascus, 1948–51, v. 1, pp. 89, 332, 447–48, v. 2, p. 141; Abû `Abd Allâh Muhammad `Izz al-Dîn b. Shaddâd, Al-A`lâq al-khatîrah fî dhikr umarâ' al-shâm wa'l-jazîrah (Damascus section), ed. Sâmî al-Dahhân, Damascus, 1956, p. 76; `Ilmawî–Nu`aymî, trans., JA, ser. 9, v. 3, March-April 1894, p. 277; ser. 9, v. 3, May-June 1894, pp. 415, 439–40, 496, n. 320; ser. 9, v. 5, March-April 1895, pp. 270, 293; Wulzinger and Watzinger, Damaskus, F.3.14 and F.3.17, pp. 63–66; Elisséeff, “Les monuments de Nûr ad-Dîn,” p. 22; cf. Ibn Jubayr, op. cit., p. 278.
18. Loc. cit.
19. This would be a marteau grain d'orge in the terminology of the very interesting book by Jean-Calude Bessac, L'Outillage traditionnel du tailleur de pierre de l'Antiquité à nos jours (Revue Archéologique de Narbonnaise, Supplément no. 14), Paris, 1986, pp. 68–75; it was not in use in France in the Middle Ages (p. 75).
20. See la boucharde, ibid., pp. 76–85.
21. There are probably some errors and inconsistencies in my masonry notes, particularly regarding hammer-dressing and rough pick-finishing (one being mistaken for the other).
22. Wulzinger and Watzinger, Damaskus, A.2.1, A.2.2, p. 51, and D.W.6, p. 114; Nu`aymî, Al-dâris, v. 2, pp. 164–65, 354; `Ilmawî–Nu`aymî, trans. Sauvaire, JA, ser. 9, v. 5, March-April 1895, pp. 282–84, 305, nn. 68, 69; ser. 9, v. 6, November-December 1895, p. 460; noticed by Sauvaget, MHD, p. 49. The monument was published by M. Écochard and Sauvaget, MAD, pt. 1, pp. 1–13.
23. Abû Ya`lâ b. al-Qalânisî, Dhayl ta'rîkh Dimashq, Beirut, 1908, p. 201; trans. Roger Le Tourneau as Damas de 1075 à 1154, Damascus, 1952, p. 34; cf. Ahmad b. Muhammad Ibn Khallikân, Wafayât al-â`yân, ed. `Abbâs, 8 v., Beirut, n.d., v. 1, p. 296, trans. MacGuckin de Slane, 4 v., Paris, 1843–71, v. 1, p. 274 (biography of Tutush).
24. Ibn al-Qalânisî, text, p. 144, trans., pp. 54–55.
25. EI 2, s.v., “Bûrids.”
26. Ibn al-Qalânisî, text, p. 201, trans., p. 150.
27. Op. cit., text, v. 1, p. 296, trans., v. 1, p. 274; note the recurrence of Saljûq animal names.
28. Thiqat al-Dîn Abû'l-Qâsim `Alî b. `Asâkir, Ta'rîkh madînat Dimashq, ed. Salâh al-Dîn al-Munajjid, Damascus, 1954, v. 2, p. 89; trans. Nikita Elisséeff as La description de Damas d'Ibn `Asâkir, Damascus, 1959, pp. 164–65.
29. Ibn Shaddâd, A`lâq (Damascus section), p. 149. Ibn Shaddâd also remarks that the Khânaqâh al-Tawâwîs is attributed to Duqâq or his son, p. 192. Perhaps it was built by Safwat al-Mulk in the name of her grandson.
30. Noticed in van Berchem, “Épigraphie des Atabeks de Damas,” p. 32; emended by Sauvaget, MAD, pt. 1, p. 8; RCEA, no. 2942, v. 8, pp. 86–87; most fully read and discussed by Dominique Sourdel and Janine Sourdel-Thomine, “Dossiers pour un Corpus des inscriptions arabes de Damas,” pp. 154–56.
31. The importance of this screen was brought to my attention by Dr. Michael Meinecke; for bibliography see his catalogue entry in Land des Baal: Syrien—Forum der Völker und Kulturen, Mainz, 1982, pp. 287–90.
32. The somewhat similar plans of the so-called Qâ`ah al-Dardîr, in Cairo, and the prayer halls of the Lower Maqâm Ibrâhîm and the Madrasah al-Shâdhbakhtîyah in Aleppo are crucially different in that the semidomes are almost as large as the central domed space. The Cairo monument is also a bit bigger and higher, and its entries and circulation pattern are much different.
33. Sauvaget's remark, p. 6, n. 4, that the key was undoubtedly a revetment is surely wrong.
34. Van Berchem's drawing labels the monolithic lintel as white—probably white limestone—and the jamb stones below as basalt. The use of basalt for jambs is not unknown (e.g., the Umayyad bath at Qusayr `Amrah, the palace in the Citadel of Aleppo), but seems odd in Damascus; perhaps van Berchem's drawing is faulty on this point.
35. Van Berchem described the three stones bearing the foundation inscription as white marble; perhaps they were white limestone. For details of brickwork see text and photographs in Sauvaget, MAD, pt. 1.
36. A Qur'ânic text, 33:56, was read by Sauvaget.
37. I do not know how the screen would have been used within the tomb.
38. MAD, pt. 1, p. 10.
39. My emphasis is just the reverse of Sauvaget's, MAD, pt. 1, pp. 20–25, in his appreciation of the Dâr al-Hadîth of Nûr al-Dîn; but cf. his appreciation of the original interior decoration of such monuments, “L'Architecture Musulmane en Syrie,” p. 40.
40. Compare the plates in Creswell's Muslim Architecture of Egypt (MAE), 2 v., Oxford, 1952–59, with those in Conrad Preusser, Nordmesopotamische Baudenkmäler altchristlicher und islamischer Zeit, Leipzig, 1911, for a quick idea of the various flavors of twelfth-century ornament.
41. Allen, A Classical Revival in Islamic Architecture, Wiesbaden, 1986, p. 58. I realize now, after looking at the temple again at leisure, that most of the exterior is Islamic reconstruction and that in these stretches of the walls the Antique material is reëmployed with considerable respect for and attention to its original shape and context. But this is not very apparent in the architectural forms of the gate.
42. See Michael Meinecke, “Der Hammâm Mangak und die islamische Architektur von Busrâ,” pp. 184–86 for a notice and bibliography; also Meinecke et al., Islamic Bosra: A brief guide, Damascus, 1990, pp. 32–35. Plan and elevation first published by Rudolf E. Brünnow and Alfred von Domaszewski, Die Provincia Arabia, 3 v., Strassburg, 1904–09, v. 3, pp. 39–40; for the inscription, p. 211.
43. Gaston Wiet, “Deux inscriptions arabes de la Syria Méridionale,” Syria, v. 42, 1965, p. 83 n. 6.
44. Brünnow and Domaszewski, loc. cit.; RCEA, no. 3077, v. 8, pp. 199–200; cf. Solange Ory, “Les différents types d'écriture de la Busrâ Bûride,” p. 312.
45. Meinecke, Islamic Bosra, pp. 34–35.
46. Meinecke, “Rückschlüsse auf die Form der seldschukischen Madrasa in Īrân,” Damaszener Mitteilungen, v. 3, 1988, pp. 185–202, with best plan. In Islamic Bosra, p. 34, Meinecke suggests that the courtyard was covered with a wooden dome, but this would have been a very heavy expense in the treeless Hauran.
47. As in the Busrâ Citadel towers; see Meinecke, op. cit., for other comparisons.
48. Ernst Herzfeld, Damascus—Studies in Architecture—III, (DS—III), pp. 43–44; Sauvaget, MHD, p. 56; Lorenz Korn, “Ayyubidische Architektur in Ägypten und Syrien: Bautâtigkeit im Kontext von Politik und Gesellschaft 564–658/1169–1258,” catalogue, “Damaskus,” no. 5.
49. Published in van Berchem, “Épigraphie des Atabeks de Damas,” pp. 34–35 and pl. 1; D. Sourdel and J. Sourdel-Thomine, “Dossiers,” pp. 160–61; Sibt b. al-Jauzî, Mirât al-zamân fî ta'rîkh al-a`yân, Hyderabad ed., p. 128, notices the death of the wazir. The mosque is said by Ibn `Asâkir to have been at the entry to the Arzah lane; Arzah is identified by `Ilmawî as a ruined suburb, and must have been in just this area: Ibn `Asâkir, trans., p. 161, and n. 4 for Arzah; Nu`aymî, Al-dâris,v. 2, p. 353, and trans. Sauvaire, JA, ser. 9, v. 6, November-December 1895, p. 458, repeats Ibn `Asâkir. It is interesting that no or few older, prestigious graves seem to have been located in this vicinity, and for that reason the Maqbarah al-Najmîyah is ignored by the pious Ibn `Asâkir in his topography of Damascus. Likewise the `ulamâ', the educated religious class, whether local or Persian, as many of them were, preferred to be buried in older cemeteries, especially the Maqbarah Bâb al-Saghîr.
50. Abû Shâmah, Kitâb al-raudatayn, ed. Ahmad, Cairo, 1956, v. 1, pt. 1, p. 144. Sitt `Udhrâ's obituary is found in Ibn Kathîr, Al-bidâyah, v. 13, p. 16, where it is also stated that she was the mother of al-Malik al-`Ādil, and that she was (first) interred in her residence (dâr), adjacent to the residence of Shîrkûh.
51. Op. cit., text, v. 2, pp. 452–53, trans., v. 1, pp. 615–16.
52. Kitâb al-raudatayn,ed. Ahmad, v. 1, pt. 2, pp. 359–60.
53. Kitâb al-raudatayn, Cairo ed., 2 v., 1287/1870–71, v. 2, p. 15.
54. Nu`aymî, Al-dâris, v. 2, pp. 299–300; `Ilmawî–Nu`aymî, trans. Sauvaire, JA, ser. 9, v. 6, September-October 1895, p. 268. `Ilmawî–Nu`aymî is cited by Herzfeld, DS—III, p. 43, but with confusing punctuation.
55. Because Ibn Khallikân's biography of Shîrkûh says that upon Shîrkûh's death in 564/1169 he left only one son, Nâsir al-Dîn Muhammad, called al-Malik al-Qâhir (who became the second husband of Sitt al-Shâm), who died in 581/1186, it is unnecessary to suppose, as Herzfeld did, that Ibn Khallikân omitted Fath al-Dîn's name because he died young; Herzfeld, loc. cit. Ibn Khallikân, text, v. 2, p. 480, trans., v. 1, p. 627. For Nâsir al-Dîn Muhammad, see Bahâ' al-Dîn ibn Shaddâd, Al-nawâdir al-sultânîyah, trans. [C. R. Conder] as The Life of Saladin, London, 1897 (Palestine Pilgrim's Text Society, v. 13), p. 103.
56. DS—III, pp. 43–44; not in RCEA.
57. DS—III, fig. 123.
58. Or perhaps three inscriptions; the fact that one of the tombs is unidentified in the sources, which depend to some degree or other on inscriptions, may be significant.
59. Ibn al-Athîr, Al-kâmil, RHC, Hist. Or., v. 1, p. 459; Beirut ed., v. 11, p. 118. Ibn al-Qalânisî, trans., pp. 279–80, mentions the political events without naming Najm al-Dîn. Ibn Khallikân, text, v. 7, p. 143, trans., v. 4, pp. 483–84, in his biography of Salâh al-Dîn, gives the most connected account, citing Ibn al-Athîr, although Ibn al-Athîr does not mention the Dâr al-`Aqîqî. Elisséef, Nûr ad-Dîn, v. 2, pp. 401–02, and again in his trans. of Ibn `Asâkir's Description de Damas, p. 133, n. 1, relates the information regarding the Dâr al-`Aqîqî without citing any reference.
60. Al-dâris, v. 2, pp. 174–75, quoting several authorities.
61. Ibn Khallikân, text, v. 1, pp. 257, 261, trans., v. 1, pp. 245.
62. Ibn Khallikân, loc. cit. For Shîrkûh see text, v. 2, p. 480, trans., v. 1, p. 627. For Ayyûb's death and burial see also Nu`aymî, Al-dâris, v. 2, pp. 174–77, quoting several authorities.
63. Creswell, MAE, v. 1, e.g., pl. 43c.