Table of Contents
UNTIL NŪR AL-DĪN'S ARRIVAL in 549/1154, there was little in Damascene architecture to connect it to that of Aleppo, which was both different and distinctive. In this chapter I shall review the architecture of Aleppo through the death of Nûr al-Dîn and Nûr al-Dîn's patronage in Damascus, within which the Ornamented Style of Aleppo appears.
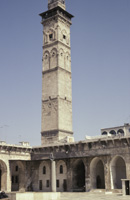
Figure 1. Aleppo, Great Mosque, minaret, to northwest.
The minaret of the Great Mosque of Aleppo, built in the early years of the Saljûq occupation of Syria, is the earliest extant monument in the city that is wholly preserved. One hemicycle of the city's Byzantine cathedral remains, scraps of previous constructions were reused in fortifications (one can still see a Fâtimid inscription within the north bastion of the Bâb Antâkîyah, part of the Fâtimid version of the gate), and there are fragments—capitals, inscribed stones—but no grand Antique architecture and no Umayyad Great Mosque testify to Aleppo's earlier architectural history. These monuments, surely as rich as their counterparts in Damascus, did not survive the attentions of later builders.
The court of the Arab Hamdânid amirate of Aleppo (333–406/944–1015) was renowned for its brilliant poets and the palace built by the amîr Sayf al-Daulah to the west of the city. No trace of it remains. After the city was sacked by the Byzantine Emperor Nicephoros Phocas in 351/962, Sayf al-Daulah moved his capital to Mayyâfâriqîn in Anatolia. There was continued conflict with the Byzantines, and Aleppo was twice besieged by the Fâtimids at the end of the fourth/tenth century (in 382/992 and 384/994). After a brief occupation by Fâtimid troops (406–14/1015–23) Aleppo was ruled until 472/1079 by the Arab Mirdâsid dynasty, and for six years by one of the Arab `Uqaylids, Muslim b. Quraysh; the Turkish Saljûq sultan was acknowledged by these Arab rulers but did not occupy the city. That changed in 478/1085: Tutush, the sultan, killed Muslim b. Quraysh in battle, and the next year sent a governor to Aleppo to reassert his authority there. Eventually, in 522/1128, Nûr al-Dîn's father `Imâd al-Dîn Zangî of Mosul, a Kurd, took control of Aleppo, and was granted it by the sultan the following year. Supreme political authority had passed from the hands of Arab rulers to those of Turks and Kurds, where it rested for eight centuries.
It was during the early part of the Saljûq governorate that the minaret of the Great Mosque was built, but the Saljûqs had nothing to do with it: the powerful chief judge of the city, Abu'l-Hasan Muhammad ibn al-Khashshâb, had begun constructing it before the governor ever came to hear of the project, and its style, as I have shown elsewhere, revives the pre-Islamic regional style of northwestern Syria.1 The changed political control of the city did not affect the style of its architecture. The Saljûqs themselves are represented only by works at the Maqâm Ibrâhîm at Sâlihîn,2 and the established elite of the city, including Ibn al-Khashshâb, seems to have built relatively little.3
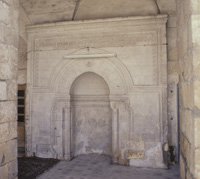
Figure 2. Aleppo, Maqâm Ibrâhîm at Sâlihîn, mihrab.
After `Imâd al-Dîn Zangî, Nûr al-Dîn's father, occupied Aleppo he built or, more likely, only repaired some public monuments there. Zangî's works are known only through inscriptions and historical sources. He was responsible for an unidentified building near the Bâb Antâkiyah, of which a reused lintel survives; the Madrasah al-Zajjâjîyah, founded by an Urtuqid, which he completed (and to which the lintel may have belonged); unspecified repairs to the Mashhad al-Muhassin; and unspecified work in the Citadel and on the walls.4
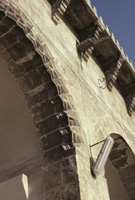
Figure 3. Aleppo, Great Mosque, east arcade, detail of archivolt.
It was not until Zangî's son Nûr al-Dîn came to power in 541/1146 that other public buildings were constructed around the city, public works were taken in hand, and the Citadel was redeveloped.5 In Aleppo, the extant monuments of the reign of Nûr al-Dîn are: part of the Great Mosque, the Madrasah al-Shu`aybîyah, the Madrasah al-Halâwîyah, the Madrasah al-Muqaddamîyah, and the Bîmâristân of Nûr al-Dîn.
When Ibn Jubayr passed through Aleppo in 1184, he was moved by emotion or poetic habit to begin his notice of the city by lamenting the Hamdânids and invoking the sight of Sayf al-Daulah's palace, but as he does not mention it later, in describing the small suburb along the Quwayq where it had been located and where Ibn Jubayr himself stayed, it had probably vanished or been redeveloped.6 Ibn Jubayr wondered at the Citadel, which was already heavily fortified with walls and towers later replaced, and contained both the palaces of the ruler and shrines visited by the pious. He remarked on the markets, conveniently arranged in rows and roofed with wood, with wooden khâns (warehouses, lodgings for merchants), also displaying fine woodworking in their construction. He praised the mosque and its woodwork, and the Madrasah al-Halâwîyah (for its beauty and grape vines). He mentioned “four or five” other madrasahs, but named none of them.
To the modern visitor to Aleppo Ibn Jubayr's mention of wooden constructions and wooden roofs in the market seems odd, as they have been replaced by fireproof stone vaults, just one reflection of the heavy investment in stone buildings made since Ibn Jubayr's stay in the city. But Ibn Jubayr's praise of fine woodwork in interiors establishes an aspect of the appeal of architecture in the Plain Style: its appurtenances.
In the architecture of Aleppo and north Syria during the ninety years before the death of Nûr al-Dîn, relief ornament derived from Antique and Late Antique regional sources was often used. Geometric motifs such as chevrons, zigzags, and cushion voussoirs appear too, though not in Aleppo. When antique motifs were replaced by contemporary ones the replacements maintained the visual texture of the original decoration. In the Madrasah al-Shu`aybîyah the relief of the classical prototype was even exaggerated. This appreciation for the tactile effect of relief appears also in the bevelling of ashlars to draw attention to their stereotomy. Plasticity was accompanied by tactility: the stones of some portals, those most noticed by pedestrians, were dressed with an extremely fine finish (“extra fine” in the masonry notes below), differentiating them from the rougher-finished stone of walls in which those portals are set. In order to characterize this whole range of buildings, both those with classical elements and those with geometric decoration only, I call this approach to decoration the Ornamented Style.
The extra fine finish deserves further comment. On the facade of the Madrasah al-Shu`aybîyah one can see very fine horizontal striations, as though the limestone were composed of thin layers of different hardness and had been slightly weathered. But the grain of the stone usually runs at some angle to the horizontal, and the striations must therefore be tool marks. They are remarkably level, and one cannot distinguish any individual tool mark. Unless this finish was produced by some method unique to its time and place, it must be a much finer version of the finish common contemporaneously and later in the century. I believe that the horizontal striations were made by a mason working across the stone, left to right or right to left, with very short, accurate strokes, taking off a small amount of stone with each stroke of his untoothed chisel and maintaining a very even line of work.
The Ornamented Style endured over half a dozen generations or more. It required meticulous execution and considerable training of masons. It was spread over an area wide enough and was executed for a sufficient diversity of patrons that by the mid-twelfth century no single architect could have been responsible for it. Its emphasis on stereotomy seems to be characteristic of architecture in north Syria, the Jazîrah, and eastern Anatolia from Late Antiquity onward. The reuse of Antique forms and stones appears to be a stylistic development related to the revival of the stonebuilding construction industry in northwestern Syria; it is not an iconographic innovation.
For buildings of Nûr al-Dîn's period in Aleppo it is difficult to go beyond style and masonry finish to discuss such elements of design as plan. The Madrasah al-Shu`aybîyah was wedged into a tight site that did not allow a normal plan to be developed, and the bulk of the original building is lost, anyway. The Madrasah al-Halâwîyah was a redevelopment of an existing structure, and so conforms to no standard plan; most of the interior was rebuilt after the Zangid period, too. Of the interior of the Madrasah al-Muqaddamîyah only the prayer hall survives; there was a fairly large pool in the courtyard and presumably at least one îwân-hall. The interior of the Bîmâristân of Nûr al-Dîn was also extensively rebuilt, but it too probably had a set of îwân-halls. I do not see in this sufficient evidence to make a comparison with Nûr al-Dîn's buildings in Damascus.
In Classical Revival I connected the floruit of the classical revival with the taste of the local `ulama', particularly in Aleppo, where the minaret of the Great Mosque was solely the endeavor of the chief judge. The classical revival occurs at the time of the Sunnî Revival, the push for political power by local Sunnî religious leaders over their Shî'â rivals that began early in the tenth century. This local source of patronage and political consciousness explains the revival of local styles and the reuse of local prototypes.
The Ornamented Style was not necessarily flashy. On exteriors of buildings in the Oramented Style color appears not to have been used, except possibly as paint on carved inscriptions. The muqarnas hardly appears at all. Aside from some fine woodwork, now mostly lost, very little interior decoration remains to consider.
In the following, buildings already described in my Classical Revival, particularly those in Aleppo, are not redescribed in detail. The present entries generally presuppose a reading of Classical Revival.

Figure 4. Great Mosque of Aleppo, minaret.
The minaret of the Great Mosque is heavy with relief ornament: indeed, no later monument in Aleppo save the Madrasah al-Shu`aybîyah is so plastic. The cusped arches, continuous moldings, classicizing details, and certain idiosyncratic details (such as pointed ovals inserted at the cusps of moldings) all come from the distinctive regional style of northwest Syria in Late Antiquity. They have been revived here, and aside from the inscriptions no elements of Islamic architectural ornament have been used. Even the muqarnas-like cornice at the top of the shaft, supporting the balcony, only imitates the look of a muqarnas, using local forms arranged on alternating axes (splayed, flat-backed, round-headed arches instead of pointed quarter-hemispheres). This is the taste of the local elite of the time, drawing on its regional heritage.
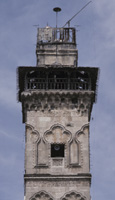
Figure 5. Great Mosque of Aleppo, minaret, top story.
As most of the minaret could not be seen at close range the masonry finish is not as fine as on later Ornamented Style buildings. Especially on its softer stones, a type of finish occurs that is not seen in Damascus: an overall smoothing of the surface with an untoothed tool. This appears to be a preliminary finish, which “shows through” only because some areas were never given any finer finish.
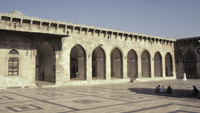
Figure 6. East facade on courtyard.
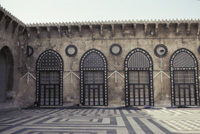
Figure 7. Great Mosque of Aleppo, south facade on courtyard.
The east and south facades of the courtyard of the Great Mosque preserve considerable sections of Nûr al-Dîn's reconstruction of the building.7 Here the complex stereotomy of the Ornamented Style is allowed free play, accompanied by (lost) inscriptions, moldings drawn from local Late Antique monuments, and finely dressed masonry, bevelled along the coursing. This too is probably the taste of the local elite. I believe that the Ornamented Style decoration of the arcades is the work of Thâbit b. Shaqwayq, the architect of Nûr al-Dîn who rebuilt the qiblah wall of the mosque in 564–65/1169–70; see Chapter Five for more on his career.
Minaret. The stones of the minaret's top stage, at the level of the wooden balcony, are medium toothed, no stroke to short stroke; the fill of the blank panels on the north and west, corresponding to the door, is medium toothed, long stroke; all of both original and fill is vertical stroke. There are also some stones that are moderately smoothed with untoothed tool, stroke upper left to lower right; and moderately smoothed with untoothed tool, stroke horizontal; and moderately smoothed with untoothed tool, stroke vertical. Above the wooden beams inserted at the top of this stage all masonry seems to be of small stones, and may not be original. The interior of the stairs is medium toothed, medium stroke; roughly smoothed with untoothed tool; very roughly smoothed with untoothed tool; medium toothed long stroke, stroke horizontal; pick-faced; and chiselled (rather than smoothed) with an untoothed tool ca. 3 cm. across.
The window openings of the staircase are very roughly finished inside. I noted only one piece of spolia on the interior, a small piece of nondescript molding. The exterior of the minaret is uniformly medium toothed, medium stroke, the stroke running from upper left to lower right.
Courtyard. The decorated archivolt over the east entry to courtyard, which I believe to date to Nûr al-Dîn's reign along with the other decorated arches in this facade, is extra fine—the old corbel on its north side is medium toothed, but it is an Ottoman addition; the arch should spring directly from the pier. The piers on the east side of the courtyard are medium to coarsely toothed, medium to long stroke, as are the plain arches and tympanum stones above. The plain arches appear to have been bevelled, and the stroke direction often tends toward the vertical rather than perpendicular to the line of the arch. The arch that is surrounded with a grooved molding is finished the same way. The middle decorated arch is extra fine; the south one extra fine with medium toothed, medium stroke outside the outer zigzag molding. The leading edges of the plain arches were finished with an untoothed tool, medium to short stroke.
The Nûrid masonry on the qiblah facade is fine to medium toothed, medium stroke, the stroke tending to vertical; the lower stones are medium toothed, long stroke. The rest of the later, plain masonry is also coarse to medium toothed, long stroke, less uniformly toward bottom. The Mamlûk portal, which is of a different limestone, is smooth faced with medium to fine toothed stones, long stroke. The other arcades of the courtyard are generally fine to medium toothed, long stroke.
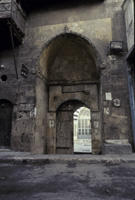
Figure 8. Madrasah al-Halâwîyah, portal, to west.
The Madrasah al-Halâwîyah, just west of the Great Mosque, was formerly the Cathedral of Aleppo. It was one of four churches seized in 518/1124 at the instigation of the qâdî Ibn al-Khashshâb.8 It was not rebuilt as a madrasah until Nûr al-Dîn took power, but then it was one of his first projects; the portal inscription gives the date of 543/1149 (whether for the ordering of construction or the completion of rebuilding is not clear). Only the portal is of Nûr al-Dîn's period, and the back wall below the vault is lost. This would have been the most decorated part of the portal, and there is little in the rest of the decoration to remark except the small applied muqarnas capitals above the outer ends of the inscription band.
The original stones of the portal are all vertically combed; there is some horizontal crosshatching too. These surfaces have been worked over heavily.
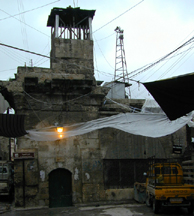
Figure 9. Madrasah al-Shu`aybîyah, to east.
The Madrasah al-Shu`aybîyah, along with a fountain at or near its site, was built by Nûr al-Dîn in 545/1150–51 to replace a ruined urban landmark and mark the western terminus of his intramural water project.9 The landmark was a mosque built by the early Muslim general `Umar b. al-Khattâb, just inside the Bâb Antâkîyah, where he first entered the city. According to report this was the first mosque in city. The mosque had been built behind an Antique tetrapylon, like the one still extant at Lâdhaqîyah. The tetrapylon at Aleppo had stood in the center of the west end of the Antique cardo. By the time of the Arab conquest the tetrapylon had been blocked by a double row of shops along the center of this wide street, dividing the street in two. The projecting porch of the Shu`aybîyah, with its classicizing entablature, recalls the tetrapylon that had become the porch of the mosque. This formal correspondence is the reason for the startling classicism of the monument; there is no other, except that Antique models were part of the regional heritage Aleppan architects were reviving.
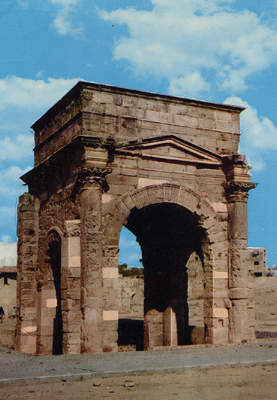
Figure 10. Lâdhaqîyah, tetrapylon (from a postcard).
The building is signed by its presumed architect, Sa`îd al-Muqaddasî.
All visible stones of the facade are finished very fine to extra fine. Under the porch all stones are extra fine, voussoirs having horizontal stroke. Course heights, southwest porch pier: partly buried, 54, 50, 57, 55.
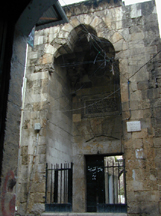
Figure 11. Madrasah al-Muqaddamîyah, portal, to east.
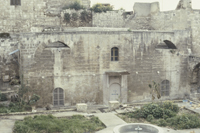
Figure 12. Prayer hall, to south.
The Madrasah al-Muqaddamîyah was built at about the same time as the Shu`aybîyah, by `Izz al-Dîn `Abd al-Malik al-Muqaddam, on the site of another of the churches confiscated in 518/1124.10 The portal is rather plain except for the trilobed groin vault, which approaches the idea of a pendant arch, later developed in Damascus. In the lunettes of the vault are pseudo-oculi formed by bevelled voussoirs and filled with fine relief arabesques. The portal firmly establishes that the complex groin vault is part of the repertoire of the Ornamented Style.
All stones of the portal are finished very fine to extra fine. Course heights, north side of bay: partly buried, then six courses 30 cm. high.
The prayer hall facade is roughly smoothed with untoothed tool, coursing variable.
Nûr al-Dîn built his hospital in Aleppo sometime between 543 and 548/1148–55, near the route of an intramural water project he sponsored.11 Again, only the portal and a bit of masonry on the street facade survives from Nûr al-Dîn's building, which was seriously damaged by earthquake and rebuilt several times.
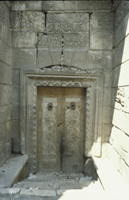
Figure 13. Bîmâristân of Nûr al-Dîn, portal
In this portal, which has lost its original vault, the door frame has a strong cusped molding, a hallmark of the Ornamented Style, as are the bevelling and fine finish of the lateral walls. Above the door the relieving arch was carved with a false central key, and its four voussoirs continue up into an inscription panel framed with a foliate border to make it appear monolithic. This is the playful and deceptive side of the Ornamented Style's stereotomy.
Another aspect of stereotomy appears in the cutting of stones to wrap around the back corners of the bay even though the coursing changes at that point (see “Masonry Notes,” below). There is no technical reason to do this; it may show either that stone was not to be wasted, or that the mason had the time to engage in another, though hardly noticeable, deception.
All of the original stones of the portal are extra fine, the lower parts of the relieving arch voussoirs having a horizontal stroke. The horizontal bevels of the lateral walls end ca. 4 cm. short of the inside groove of the vertical corner bevel. The back corners of the bay are in bond despite changes in coursing. At the southwest corner, in the third course above the bench the south wall stone turns the corner for 2.5–3 cm. and becomes larger on its top side both on east face and in the north-south depth of the wall. The east facade on courtyard is bevelled on east side with voussoirs moderately smoothed with untoothed tool, stroke perpendicular to line of arch; moderately smoothed with untoothed tool; and medium toothed, medium stroke in the horizontal courses. The interior side of the portal was finished with an untoothed tool, medium to short stroke.
Course heights, north side of bay: partly buried, 58, 43, 54, 52.
Nûr al-Dîn the countercrusader, son of the Turkish mercenary `Imâd al-Dîn Zangî, was already in control of Aleppo when he took Damascus from the discredited Bûrids in 549/1154. Nûr al-Dîn, who styled himself “The Just King,” built many monuments in Damascus, among them some most unusual buildings.
As Nûr al-Dîn's operations against the Crusaders progressed, and as earthquakes levelled older fortresses, there was also much military work for his court architects, though little of it can be seen today. After he moved to Damascus in 549/1154, he continued to build in Aleppo, although many of the buildings that Nûr al-Dîn is recorded as founding in Aleppo after his move to Damascus may in fact have been replacements for structures damaged by earthquakes.
When one considers the total volume of construction, rather than only the monuments one can look at today, it becomes possible to think about the pace of construction, the reasons for it, and the professional life of an architect (or architect and master mason). I fancy I see in the chronology of foundation and waqf inscriptions on Zangid and Ayyûbid monuments a general pattern in which the patron dedicated a stream of income to a multiyear building project rather than paying for it all at once and finishing it more rapidly. On the state level this pattern should hold also: Nûr al-Dîn should have had a budget for architecture and military fortification. But earthquakes and advances in military technology made refortification a continual requirement during Nûr al-Dîn's reign, and his income must have risen with his ever-ascending political and military fortunes. So while Nûr al-Dîn may have had the idea of a budget for architecture, his military construction activity was probably driven by events rather than being constrained by any budget.
In the chronology of Nûr al-Dîn's civil works there is some measure of regularity, however, and a chronological review of Nûr al-Dîn's constructions in Aleppo and Damascus also shows a certain rationale to his patronage.12 His earliest works in Aleppo were undertaken within two years of his arrival in 541/1146: completion of his father's work at the Mashhad al-Muhassin (old business, for the Shî`ah), the essential works at the Citadel (military),13 the Madrasah al-Halâwîyah (for the Hanafîs, the school of the Banu'l-Khashshâb), his Dâr al-`Adl (Palace of Justice) at the foot of the Citadel (reinforcing his propaganda as the Just King, al-malik al-`âdil), and the neighboring Khânaqâh al-Qadîm (for the Sûfîs). In 544 and 545/1149–51 he built the Madrasah al-Niffarîyah al-Nûrîyah and the Madrasah al-Shu`aybîyah (for the Shafi`îs—his preferred school?), and began his grand water project. No new project is known to date from the next five years, but this gap does not preclude the possibility that some new constructions (or repairs, as to the Great Mosque) were not recorded, not documented by date, or dated to later years by inscriptions composed when they were completed.
In Damascus, Nûr al-Dîn followed much the same pattern. Within two years of his advent in 549/1154, he engaged in extensive military construction (the city walls, the Bâb Kaysân, the Bâb al-Faraj, and the Bâb Saghîr), burnished his image as a good king with the Dâr al-`Adl south of and close to the Citadel and the Bîmâristân, and patronized the Shafî`îs (the Madrasah al-`Imâdîyah).
Perhaps Nûr al-Dîn had thought of building nothing more in Aleppo than the Shafî`î Madrasah al-`Asrûnîyah, in 550. But soon after the earthquake of 552/1157 he repaired the city walls and gates and laid out a hippodrome (military), built another khânaqâh (the Khânaqâh al-Qasr) near his earlier one, and built yet another khânaqâh, for women.
Back in Damascus, in 554 and 555 Nûr al-Dîn repaired the Great Mosque, founded the Madrasah al-Kallâsah just north of it, and built a ribât for a Sûfî group.
Again several years passed for which we have no specific information on Nûr al-Dîn's architectural works. In Aleppo between 560 and his death in 569/1164–74 he redeveloped the Citadel (the Upper and Lower Maqâms Ibrâhîm and a grand palace; repairs to the fortifications after the earthquake of 565/1170), and spread his public patronage more widely (the Bîmâristân, two zâwîyahs, one each for the minority Hanbalî and Malikî schools, the Dâr al-Hadîth, a khânaqâh), and repaired parts of the Great Mosque and adjacent markets that were damaged by fire in 564/1169.
During the same period in Damascus, Nûr al-Dîn continued to reconstruct the city walls and gates, patronized the Sûfîs (the Khânaqâh al-Tâhûn, extra muros), spread his public patronage more widely (the Dâr al-Hadîth), and built his own funerary madrasah, the Nûrîyah al-Kubrâ (for the Hanafîs, with commercial bath), which he later intended to replace with the `Ādilîyah (for the Shafî`îs). Works datable only to Nûr al-Dîn's reign generally include a congregational mosque and a small mosque in the Citadel, madrasahs for the Hanafîs, Shafî`îs, and Malikîs, and seven mosques.
In short, when considering whether and what to build, Nûr al-Dîn was naturally concerned foremost with the bases of his power: military security, the administration of public justice, and the prosperity of the dominant religious groups, the Shâfi`îs and Hanafîs. After building to suit those ends, he attended to other religious groups, mostly Sunnî, to his own tomb, and to public health. It was continually necessary to repair and replace earthquake damage and to refortify old strongpoints and build new ones.
An architect (or master mason who also served as architect) had to have fairly regular work to survive. While there were exceptions, and some men who were known as architects (muhandis) did not actually design buildings, it seems most likely that a man who designed an entire stone-cut public building or fortification—a major commission, rather than a repair or alteration—was a full-time professional. At times when the pace of construction was slow or moderate, however, an architect may not have had enough work, and such an architect may have doubled as a master mason, supervising the execution of his design or working for someone else. To put it the other way around, unless there was enough construction to support a full-time architect, that role was probably played by a master mason who headed his own workshop. The intense attention given to the revival of local stonecutting motifs and to masonry finish in the Ornamented Style buildings discussed above, such as the Madrasah al-Shu`aybîyah, supports such a conclusion: these are the works of men who combined the roles of master mason and architect; they may have been connected professionally with the quarrying industry, too, as much stone-dressing and roughing-out was done at the quarry to reduce the costs of carting the stone to the building site. Not until Nûr al-Dîn came to power in Aleppo were there enough major commissions to support any other professional arrangement, and it must have taken some time for new arrangements to evolve and for the profession of architect to become uncoupled from that of mason.
Nûr al-Dîn built so much and so regularly that once he had established the habit of building he could have employed at least one architect full time, but for the period before his conquest of Damascus too few monuments are preserved to draw further conclusions about the size of his staff. Sa`îd al-Muqaddasî, the architect of the Shu`aybîyah, may have designed all four of the Aleppo portals and the courtyard facades of the Great Mosque of Aleppo too, but there is no assurance that he did so; he could have been Nûr al-Dîn's court architect, but there is no way to know this.
Nor is Sa`îd's background clear. The architect of the minaret of the Great Mosque of Aleppo, who signed himself Hasan b. Mufarraj al-Sarmînî, must have been an experienced builder, for the tower has withstood many earthquakes with only minor damage. The design itself is well developed and finely executed.
Sarmîn, the town from which Hasan derived his patrionymic, is a small place about fifty kilometers southwest of Aleppo; it was not necessarily his birthplace, but only the place his family stemmed from.
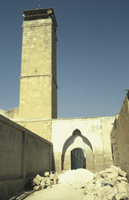
Figure 14. Sarmîn, Great Mosque, minaret.
There is no further physical evidence of any Aleppan architect until 1150, except for Fahd al-Sarmînî, who in 505/1112 signed the mihrab in the Ornamented Style that was added to the arcade before the prayer hall at the Maqâm Ibrâhîm at Salahîn.14 He was presumably a relative of Hasan, perhaps a brother or son.
Herzfeld reported the patrionymic Sarmînî in the signature of Qâhir b. `Alî b. Qânit, who worked in Ma`arat al-Nu`mân, Damascus, and Busrâ, in the employ of al-Malik al-Mansûr Muhammad, the ruler of Hamâh, at the end of the twelfth century and the beginning of the thirteenth, but I have not been able to confirm this. If true, it seems as likely as not that he was from the same North Syrian family of architects.
Sa`îd al-Muqaddasî, “the Jerusalemite,” who signed the Madrasah al-Shu`aybîyah, is the only architect employed in Aleppo by Nûr al-Dîn whose name is known. Again, Jerusalem was not necessarily Sa`îd's home town, though some Muslim architects must have left Jerusalem at the time of the Crusader occupation of the city in 1099. While the grandfather of the geographer al-Muqaddasî (b. 336/946) was an architect, there is too much of a gap between the tenth century and 1150 to connect Sa`îd with this family. His style shows him to have absorbed thoroughly the Ornamented Style of Aleppo.
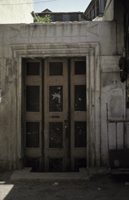
Figure 15. Portal, to south.
The first-ever House of Traditions was built in Damascus as an act of conspicuous piety by Nûr al-Dîn at an unknown date (between 549 and 569/1154–74).15 Its portal is composed of reused classical stones, reworked to suit their new use.16 They are dressed in the same manner as the earlier monuments described above.
The interior of the building I have never seen. Sauvaget reports that large recessed Antique stones were used for the door jambs of the prayer hall and the door jambs and window frames of the side facades of the courtyard. Otherwise, says Sauvaget, the walls are of small stone, in courses 17 to 22 cm. high, and brick was used for vaults and for other arched window frames, which however have stone keys. Wooden ties run through the building below the springing of the arches, and the large spaces were roofed with gables, not vaults. There is no trace of interior decoration aside from the stone mihrab.17
If this description is accurate, the technique of construction is little changed from that of the Qubbah al-Tawâwîs: stone voussoirs have been employed, but otherwise the walls are of small stone, and vaulting problems are solved in brick.
In the plan one can recognize the three-door arrangement of the Busrâ madrasah, here repeated on all four sides of the courtyard (at least as Sauvaget restored it). There is no îwân-hall, the visual symbol of the madrasah in Syria at this time, perhaps because the institution was self-consciously of a new sort.
All the recorded details of the construction and finish of this building accord with common twelfth-century practice.
All visible stones of the portal are finely toothed, short stroke, stroke vertical except in the most curved sections of the molding (that is, the stroke was not aligned with the sense of the molding except where necessary). The leading edges of the door frame, on both outer and jamb planes, were dressed nearly smooth with an untoothed tool. The material is whitish limestone.
Most of the Damascene monuments in this study that are not located in Sâlihîyah stand in the northwestern quadrant of the city and the districts north and west of it, a distribution, if one ignores the city walls, that is concentric around the Citadel, a city within itself. All of the four new gates Nûr al-Dîn pierced in the old city wall during the refortification following his conquest of Damascus in 549/1154 connected the intramural and extramural portions of this district.18 This change points up the considerable extramural development of Damascus under the Saljûqs and the Bûrids. Four of the city gates preserve substantial parts of Nûr al-Dîn's constructions: the Bâb al-Jâbîyah, the Bâb al-Faraj, the Bâb al-Saghîr, and the Bâb al-Salâmah.
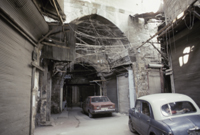
Figure 16. Bâb al-Jâbîyah.
The Bâb al-Jâbîyah, the southern of the two western gates, was rebuilt by Nûr al-Dîn in 560/1164–65 and restored ca. 686/1287 by Qalâ'ûn. I omit consideration of it here, as it is too encrusted with soot and dirt to distinguish the finish of its stones.19
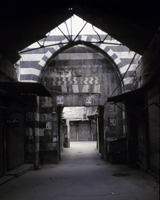
Figure 17. Bâb al-Faraj, northern section, to south.
The Bâb al-Faraj was opened in the city wall east of the northeast corner of the Citadel by Nûr al-Dîn in 549/1154–55 and reconstructed in 1239–40 by al-Malik al-Sâlih, who extended it to the north.20
As left by Nûr al-Dîn it was a single construction with two turns, but it now stands in two separate sections. The northern, outer one, is a gateway with a passage behind it to the south; the first turn, to the west, or right as one enters the city, has been lost. The line of the second turn, though not its original walls, still exists under a corrugated steel roof covering a bit of sûq specializing in small hardware and keys (good businesses for the location because of the constricted space available for stock and the heavy foot traffic). The key sûq leads into the southern section, again a gateway with a passage behind it. It is this southern portion that dates in part to the time of Nûr al-Dîn. The question is what part of it is original.
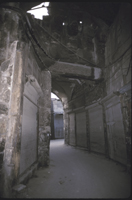
Figure 18. Bâb al-Faraj, southern section, to south.
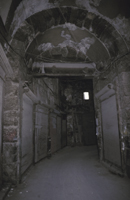
Figure 19. Bâb al-Faraj, southern section, to north.
The west side of this great gateway is obscured by shops: only the eastern jamb of the gateway is visible, but the western jamb matches it in design.21
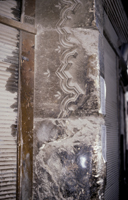
Figure 20. Bâb al-Faraj, north face, east jamb.
On the north face of the jamb a cusped molding of the Aleppan ornamented style is cut into the depth of the stones, producing a recessed inner margin It is a lobed cartouche pattern, with one-and-two-halves half-cartouches per course. The line of the cusps is defined by a pair of rounded channels flanking a larger V-shaped groove; on the inner face a bevel slants back to a short perpendicular face. Three-leaved motifs without stems are cut into the jamb outside each inner and outer point of the cusping.
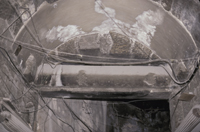
Figure 21. Bâb al-Faraj, lintel, to north.
The lintel is a monolithic reused column with an inscription on its front face. The jamb's cusped molding, evidently part of the work of Nûr al-Dîn, must originally have continued across the lintel; the present lintel must be a replacement.22
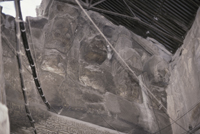
Figure 22. Bâb al-Faraj, corbels, to south.
Above the lintel is a relieving arch of seven stones, flat above and shaped as a shallow two-centered curve below; the hexagonal key is probably basalt and is flanked on each side by three chevron-shaped voussoirs. Above this relieving arch are four corbels for a brattice box, articulated with outlining drafts and muqarnas cells, but much battered. They appear to be composed of two courses. The easternmost one retains a stone above the second, muqarnased course. It seems from the ground to form half an arch in each direction, as though it married with a corresponding stone over the next corbel to form a full arch. Above this is a wider squared block with a large bevel in its front (north) face.
Behind the gateway there is a short section of barrel vault, rising almost to the top of the hexagonal key of the relieving arch and springing from the level of the top of the pick-faced recess cut into the bottom of the lintel, with a higher groin behind it, which is cemented. The groin, which is square, extends to the south in a short section of barrel vault whose outermost edge is composed of visible ashlars. All stones south of the gateway are roughly hammer-dressed, except those of the intrados of the south arch, which are pick-faced. These and the jambs are the stones of Nûr al-Dîn's original construction; the lintel of the gate and the corbels above probably belong to al-Malik al-Sâlih's reconstruction.
The visible jamb of the gateway is composed of courses 80, 81, and 77 cm. high. The material is too sooty to identify, but the finish is finely toothed, short to medium stroke. In the cusped molding the surface from the outer rounded channel to the inner edge of the jamb is smoother than the adjacent masonry surfaces, but is not smooth-faced.
The lintel is a monolithic reused column, without apparent entasis, smooth on the extant original curved face, on the south side; finely toothed, short stroke, stroke diagonal on its soffit; but pick-faced in between, where a right-angled recess has been cut to accomodate the door leaves when closed. The lower front (north) edge of the lintel is bevelled, and the front face bears a later inscription. The depth of the soffit and bevel is exactly equal to the depth of the jambs, showing careful fitting of new to old elements (if I am right about the date of the jambs). Its north face is accordingly flush with the outer side of the jamb.
The relieving arch over the monolithic column springs from approximately 40 to 50 cm. outside the corners of the gateway (possibly this is the width of the jambs). It is impossible to to determine the finish of the voussoirs but they are not rusticated, as may appear in some photographs.
The southern exterior face is hammer-dressed whitish limestone. Course heights for barrel vault immediately south of gateway, east side: 38 (partly buried), 57, 43, 41, and 47 cm.; for the southeast corner of the entire vaulted passage: 47, 40, 37, 44, and 39 cm.
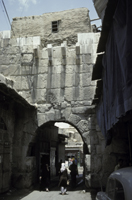
Figure 23. Bâb al-Saghîr, to north.
The Bâb al-Saghîr, in the southwest part of the city wall, was reconstructed by Nûr al-Dîn either in 551/1156–57, the date of a decree inscribed on its lintel, or 564/1168–69, the date of his inscription on a nearby tower of the city wall. It was reconstructed by al-Malik al-Mu`azzam Sharaf al-Dîn according to another inscription, which while undated must have been cut during his reign, 615–24/1218–27.23 It is interesting mainly because its masonry can be observed better than that of the Bâb al-Faraj.
The gate is composed of three parts: the southern, exterior gateway, with a short barrel vault to its north; a wider barrel vault, a bit higher than the southern segment but springing from a lower level, that widens as it runs to the north (the eastern side at an angle to the south part, the western side perpendicular); and the northern section, which is not tapered and appears to be parallel to the southern section.
The south exterior, which is devoid of decoration, is composed of large whitish limestone blocks hammer-dressed below, with stones above having hammer-dressed centers and medium tooth, “no-stroke” margins. Course heights to east of gateway: 67, 87, 74 cm. Also on this side, the second voussoir of the arch, which like all these stones runs the full depth of the arch, 175 cm., has on its south face remains of a curved drafted margin which steps back from the hammer-dressed face. It is cut back on the inside in a splayed curve and continues to the inner edge of the arch as a flat though not smooth second margin. All this margin is medium tooth, medium stroke, stroke perpendicular to the line of the arch, except the innermost flat section, which is hammer-dressed. The corbels at the top of the gate are restorations. The inner “second margin” probably had medium toothed, medium stroke margining.
This south exterior face is the portion most likely to have survived from Nûr al-Dîn's original construction.
The north (inner) face of this gateway, the inner side of the arch of the gateway itself, and the lateral walls bearing the south section of barrel vault are all hammer-dressed. The upper pivots of the gate leaves are set in two unmatched blocks, indicating reconstruction. On the west is a large block projecting from the plane of the gateway arch, while on the east is a fragment of Antique cornice, shorter than the block it is paired with. A beam spans the distance between the two blocks, levelled on the east by two short sections of thick timber. This beam supports the plastered tympanum, in which a strong molding frames the inscriptions and continues horizontally to either side. There are two inscriptions here, an irregular rectangle inscribed in naskhî (which I take to be, although I have not confirmed as, the inscription of al-Malik al-Mu`azzam), which is set atop a larger sigma-shaped panel of whitish limestone or marble, with Nûr al-Dîn's Kûfic inscription. The middle section of barrel vault was newly cemented in 1988, and nothing was visible to me when I studied it then. The north section of barrel vault, both the vertical part and arch, is hammer-dressed, with medium tooth, medium stroke margins on the inner face, the stroke running diagonally. The stones here are hard reddish or reddish-white limestone, 45 to 48 cm. high. The outer, north face is hammer-dressed. At the top a shallowly curving cavetto cornice terminates in simple boxes on both ends.
The hospital built by Nûr al-Dîn in 549/1154 is well known for its unusual portal, with its Antique lintel and its curious flattened muqarnas vault, and for the full-scale Mesopotamian-style muqarnas vault over the vestibule.24
In plan, too, the building is of the Iraqi type, with a symmetrical disposition of four îwân-halls around a central courtyard; its western side projects in order to adjust to the former building line of the street. The muqarnases aside, the building is fully in the Damascene construction tradition, and in fact stones from the outer enclosure of the Antique temple were reused in it, perhaps the rationale for the insertion of Antique spolia.
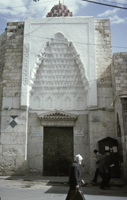
Figure 24. Portal, to east.

Figure 25. Portal, to southeast.
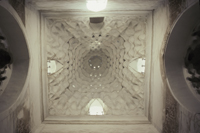
Figure 26. Vestibule, muqarnas vault.
The relief strapwork of the portal border forms a lozenge band around the lambrequin arch of the flattened muqarnas; this is almost the only surviving decoration. While the motif is widespread, it was used locally, in relief brickwork, in the interior of the Qubbah al-Tawâwîs. The lobed arches at the base of the flattened muqarnas have been pointed out as Mesopotamian, too, but again the date of their introduction into Damascus remains uncertain. In view of the Mesopotamian connections of Damascene architecture earlier in the century, it is not out of the question that the vestibule's muqarnas dome was built not by an imported Mesopotamian mason, but by a local builder. I can see no way of settling this issue on the evidence available. It is notable that the vaulting is in brick, the stone muqarnas having yet to appear in Syria.
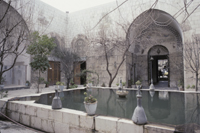
Figure 27. Courtyard, to southwest.
However, in the interior elevation all the door jambs and arched window frames are in ashlar.25 The courtyard facades repeat the tripartite arrangement of the Busrâ madrasah, with the central door-and-window combination opened up as the frontal arch of an îwân-hall. Large stones are employed up to the springing of the vaults, and smaller ones above (many of them from restorations). The general appearance of the courtyard facades seems to have been unaffected by restoration by the Mamlûk sultan Al-Malik al-Mansûr Qalâ'ûn in 682/1283–84 or later, but the muqarnas lining of the west îwân-hall must be of this period. The main îwân-hall is mitered, in the Syrian manner, and the frontal arch is slightly horse-shoe in profile, like the two small arched doorways in the lateral walls of the west îwân-hall.
Herzfeld reported that the original revetment scheme in the îwân-halls was in marble with an intaglio dado inscription inset with black paste. The south îwân-hall's revetment, which is of a different type, dates only from Qalâ'ûn's restoration, and Michael Meinecke pointed out even before recent restoration that there was no proper dado in the east îwân-hall; several lengths of inscribed marble dado coping, in the technique described by Herzfeld, have in fact been found, but they are not necessarily of Nûr al-Dîn's time, and even if they are they may have been reused.26 There is no relief ornament in the preserved plasterwork of the building, but considering how little even of Qalâ'ûn's plaster survives, this may not mean that the building was not decorated in some friskier way than it now appears. In any event, one may imagine painted decoration on the upper walls and vaulting (cf. the Madrasah al-Shâmîyah, or the large îwân-hall of the Mâristân al-Qaymarî, where the medallions are relief versions of the sort of painted decoration that might have been applied to the interior of the east îwân-hall of Nûr al-Dîn's hospital).
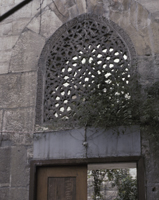
Figure 28. Window screen.
One of the stucco window screens that closed the windows over the doors in the corners of the courtyard is preserved.27 It appears to represent the local style: a network of triple fillets in octagonal geometry is bordered by acanthus leaves, and large circles of simple, very flat palmettes twine through the geometric pattern.
The notable aspects of the monument are its use of small stones above the level of vaulting and its use of brick in the muqarnas vault, which itself may be a new import or may have been in use in Damascus for some time. The muqarnas aside, this building is built using the same selection of materials as the Tubah al-Najmîyah, which is roughly contemporary; the hospital displays a good deal more ashlar on the courtyard, however.
Exterior and Portal. The large blocks in the lower wall are whitish limestone, obviously spolia. They are medium toothed, short-stroke to almost no-stroke, that is, the stroke is so short that in many places one sees only the line of pits formed by the impact of the toothed tool. The line of work on many of the stones is from upper left to lower right, radial from the lower left corner. Course heights to the right of the portal: 66, 75, and 69 cm.; there are two more courses before the frame of the muqarnas begins. Above and at the same level, to the north on the angle of the facade that runs to north-northeast, the stones are mostly whitish limestone also, with some yellowish limestone. They are finely toothed, short stroke on the main facade, as far as I could see from the ground, and of regular height. On some of these stones the line of work is from upper left to lower right, radial from lower left corner; on some the line of work runs diagonally from lower left to upper right. On the wall running to north-northeast the small stones are mostly finely toothed, long stroke, the line of work generally upper left to lower right, but this is variable. There is at least one finely toothed, short stroke stone low on this face; in general the masonry appears to have been restored or reconstructed here.
The later fountain to the right of the portal is of smooth-faced, yellow limestone, but some stones on the outer upper corner are whitish, finely toothed, medium stroke, or finely toothed, short stroke, stroke vertical (reused stones?). The outer face of the fountain is rubble, so the original facade here is gone.
Vestibule. The interior of the vestibule is completely plastered; there are no masonry notes to be had here. The sills and pavement, from the outer door (to the street) into the western îwân-hall combine a hard yellowish limestone, the darker, swirly, orange-red variety of local limestone called râwand, and basalt.
Courtyard. The stones of the west îwân-hall, that is, the entry to the courtyard from the vestibule, are medium toothed, long stroke, with the edges of some stones roughly smoothed with untoothed tool. The leading edge of the doors on north and south, which have pointed horseshoe arches, like the profile of the îwân-hall itself, are roughly smoothed with untoothed tool. Smaller stones above are medium toothed, long stroke with edges roughly smoothed with untoothed tool.
The large stones are hammer-dressed with some medium toothed, medium stroke finish in places, and finely toothed, medium stroke margins. Above, the smaller stones are hammer-dressed with medium toothed, medium stroke margins, and the voussoirs of the horseshoe frontal arches of the îwân-halls are finely toothed, short stroke, some with finely toothed, short stroke margins. Note the wooden lintels below the window screens, as in the Dâr al-Hadîth of Nûr al-Dîn. There is a notable variation in the voussoirs of the window arches: the north window in the west side has small, voussoirs of yellowish limestone with bevelled edges, but the north one in the east side has large whitish limestone voussoirs without bevel.
Among the most beautiful madrasahs of the world is the Madrasah of Nûr al-Dîn, God have mercy on him, and in it is his grave (qabr), may God illuminate it. It [the madrasah] is a palace among elegant palaces. In it the water originates in a wall fountain (shâdharwân) in the middle of a great channel (nahr).28 The water then flows in a long conduit (sâqîyah) until it pours into a large tank (sahrîj) in the middle of the building (dâr). One's vision is astonished by the beauty of that sight, and all who see it renew their prayers for Nûr al-Dîn.29
When Ibn Jubayr visited it the Madrasah al-Nûrîyah al-Kubrâ, the Greater Nûrîyah, as the building was known, was only a decade and a half old.30 Ironically, the only parts of the building that Ibn Jubayr describes specifically, the fountain and tank, are now almost gone, while he did not bother to mention the parts of the building most fascinating to the historian of architecture, the portal and tomb.
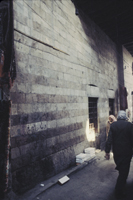
Figure 29. Exterior of tomb chamber and portal, view to northwest, south end of facade.
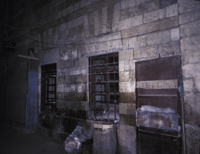
Figure 30. Exterior of tomb chamber and portal, view to southwest.
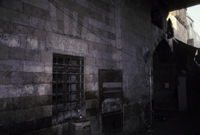
Figure 31. North window of tomb chamber and portal, view to northwest.
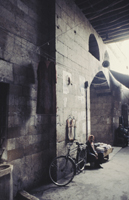
Figure 32. North window of tomb chamber and portal, farther north, view to northwest.
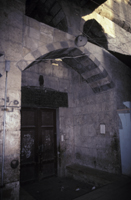
Figure 33. Portal, view to northwest.
The portal was the first in Damascus to be vaulted in stone, and the vault was its real point. The provocatively suspended keystone (now propped up with a later arch) and the Aleppan style of the doubled groin vault would have drawn attention.31 For a suggested origin for the pendant keystone, see “Madrasah al-`Adilîyah,” s.v., “Style.” The idea of an unusual stone entry vault seems to have been popular in Aleppo in mid-century,32 and groins with star-shaped keystones are typical of vaults of that period in Aleppo. Below, the jambs and lintel of the door frame are monolithic, and the three-stone relieving arch over the lintel is flat above, segmental below, as is normal for Damascus. The voussoirs, the basalt key, and the relieving arch as a whole are all six-sided, a complication of the normal Damascene relieving arch toward the complex joggling of Aleppo—but not very far in that direction.33 Was the portal the work of an Aleppan or a Damascene?
Although I have not been able to examine the finish of the vault, it appears consistent with the lower portion of the portal, which is finished entirely in the Damascene manner, using a medium-toothed adze in medium-length strokes, except on the harder stone of the monolithic jambs, where the stroke is short. The margins of the stones are generally smoothed off with an untoothed tool. This pattern of finish is unlike the very smooth, untoothed finish popular in Aleppo. As the vault is by far the most important part of the portal, I imagine that the designer of the vault was the designer of the whole, and that he was someone who had learned how to vault in stone in northern Syria and who was interested in the same technical challenges as Aleppan masons. There are no elements of the ornamental style here, however, no relief moldings that might require a master's hand. The treatment of the doorway, especially the upper relieving arch (cf. the Palmyra gateway) is a variation within the Damascene tradition. From the finish and the lack of moldings I conclude that this portal was constructed by Damascene masons, in the Damascene manner, up to the vault; the vault looks to have been cut by Damascene masons, too. I shall return to the identity of the major figures in this construction project below, in connection with the `Ādilîyah Madrasah.
The finish of the portal also reveals working practices, as one can trace the progress of the mason's tool over the entire block. On the monoliths flanking the door the stroke is vertical, meaning that the line of work was horizontal: the mason worked his way across the face of each stone from one side to another. But the pattern of the stroke is interrupted around the corners of the benches next to the door, where it becomes radial as the mason worked around the edge of the bench. On the lateral walls the stroke is vertical from the top down to about forty centimeters above the surface of the benches, where the pattern again turns toward the horizontal, in curved lines of work. This level marks the length of the adze; closer to the bench the mason had to turn his tool sideways. The pattern of work is so clear that one can tell it to be the work of a right-handed mason, and that the finish was completed after all stones were in place.
The tomb chamber is a separate piece of masonry, deliberately as astonishing in appearance as the portal: the two elements must be seen as coördinate in this way. Like the masonry of the portal, the small-stone cream-and-reddish ablaq of the exterior of the tomb is local, both in the size of coursing and the alternation of colors. While by now Damascene builders had begun to use large stones up to the level of the vaulting, here the small-stone masonry is begun almost at the foundation in order to give the startling effect of complete striping. This complete striping of an entire wall was a first in Islamic architecture, so far as is known, and it sprang from the local tradition.
The dressing of the tomb's masonry is a bit at variance with that of the portal, possibly due to the differing dimensions and material of the stones. But the tools and generally the stroke length are the same. The two windows on the street signal a holy tomb; the passerby can stop and look in, even offer a prayer, as many still do. The relieving arches over these windows do not resemble other twelfth-century Damascene relieving arches, but this is because the ablaq coursing demands a different approach: the voussoirs must be narrow, about as long as the courses are high, and the two colors of the voussoirs must connect as much as possible with horizontal courses of the same colors to maintain the effect of striping.

Figure 34. Tomb chamber, interior to southeast.

Figure 35. Tomb chamber, vault to northeast.
Herzfeld compared the muqarnas over Nûr al-Dîn's tomb to that of the vestibule of the Bîmaristân, but only in an impressionistic way: he understood the geometric construction of the Madrasah's dome, but not that of the dome of the Bîmaristân vestibule, and concluded that the earlier dome was not designed geometrically but empirically: “an old, foreign pattern has first been directly imported and then eighteen years later ha[s] been reworked by a Syrian architect.”34
I am not interested in analyzing the earlier dome here, but there are other objections to be made against Herzfeld's interpretation, most particularly that it fails to connect the buildings with their architects. The earliest extant sugarloaf muqarnas dome dates only from 1085–95 (the tomb of Imâm Dûr, north of Samarra); it is clunky compared to later Iraqi examples, and the dome is set on an octagonal squinch zone. In Damascus the more challenging problem of setting a muqarnas dome on a square base has been solved. Considering that Damascus lies outside the zone of building in brick in the `Abbâsid manner, this is fairly rapid diffusion and development. As the sugarloaf dome is not a type of construction easily imitated from observation, we may imagine that an Iraqi master came to Damascus sometime in the twelfth century, perhaps even under the Bûrids, bringing with him this “old foreign pattern.”
This man, or a successor, may have built other, similar vaults, and the Bîmâristân vault may or may not be among them; very likely, it was not the first of them. He may have been the only master of this form of muqarnas in Syria, as it disappears after the tomb of Nûr al-Dîn: it did not become naturalized in Damascus, and must always have been seen there as exotic. While there are differences in design between the two extant examples of this type, there was also a considerable interval between the construction of the two vaults. If the later one is more obviously systematic, it is not necessarily the work of another designer.
The madrasah was not built on a completely clear site, or perhaps it was desired to retain some street frontage for shops. Herzfeld remarked that the building seemed to have no regular plan, but in fact, behind the vestibule and domed tomb chamber, it was a regular rectangle; the vestibule and tomb were inserted in the available eastern street frontage. As with the Bîmâristân, these projecting elements adjust the regular plan to the street.
Like the Bîmâristân, the madrasah's courtyard is organized around a large central tank. The tank, which survived untouched until recent repairs, is of the standard design for such reservoirs: rectangular, centered in and occupying much of the courtyard, and with cusped cutouts at each corner. The surrounding multicolored pavement may be original; in any event it probably preserves the appearance of the original pavement. Half a century ago, in the western îwân-hall, the fountain that caught Ibn Jubayr's eye was still visible. It must have resembled the wall fountain in the courtyard of the palace in the Citadel of Aleppo.35
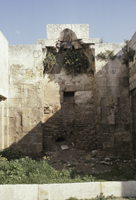
Figure 36. Aleppo, Citadel, Palace of al-Malik al-Zâhir Ghâzî, wall fountain.
The prayer hall was originally flat-roofed, as it is today. Along with much of the courtyard facade of the building, its facade has been obscured by later repairs and rebuilding.36 Much of the second story all around the courtyard has been torn down, and all the facades are now covered with plaster. The north îwân-hall has been almost entirely demolished.37 Still, the volumes of the original arrangement can be appreciated to some extent; inside the prayer hall, the broadness of the space compensates somewhat for its restricted depth, as in later madrasahs. If one tries to imagine the original state, however, the courtyard seems small for the volume of the îwân-hall and the size of the tank.38
The east-west axis, along which the water flowed from the fountain to the tank, is pronounced, but the north and south wings were simply opposed to each other. The courtyard must have been unified by the treatment of its arcades, which are even harder to imagine. Herzfeld describes door and window combinations much like the elevations of the Busrâ madrasah and the Bîmâristân, which is entirely logical. On the north, east, and west sides of the courtyard there would have been a large central opening, then two doorways on each side; on the prayer hall side three medium-sized doorways to the prayer hall were flanked by one smaller doorway on either side. There is no direct evidence for the second level of this elevation, if there was one, but the elevation was probably similar to the `Ādilîyah's.
Nûr al-Dîn founded this madrasah for the Hanafî school of law in 563/1167–68.39 He had previously built two madrasahs for the Shâfi`îs: the Madrasah al-Kallâsah, north of the Great Mosque, in 555/1160, and the Madrasah al-Nûrîyah al-Sughrâ, the “Lesser Nûrîyah,” inside the Bâb al-Faraj, sometime between 549/1154 and 562/1166–67. The Hanafîs were in possession of a number of madrasahs built under the Bûrids and were to be the beneficiaries of further foundations by Nûr al-Dîn. These were the two rites most popular with Nûr al-Dîn's court, to judge by the number of madrasah built for them.40 The inscription on the lintel of the portal tells us that the madrasah was completed and endowed in 567/1172, four years after its foundation. Presumably it was intended for his tomb, but Nûr al-Dîn must have become dissatisfied with either the building or the Hanafîs, for before he died he founded yet another madrasah, the `Ādilîyah, for the Shâfi`îs, apparently as the new site of his tomb. After Nûr al-Dîn's death his son, al-Malik al-Sâlih Isma`îl, buried his body temporarily in the Citadel and later translated it to the Madrasah al-Nûrîyah al-Kubrâ, as the `Ādilîyah was not completed at that time.41 This chain of events had implications for the `Ādilîyah that will be explored below. For the Madrasah al-Nûrîyah al-Kubrâ, this meant that the founder was indeed buried where he had once intended.
The Madrasah of Nûr al-Dîn is noteworthy as the earliest extant example of full ablaq masonry and as the earliest extant example of the merging or the interpenetration of the Aleppan and Damascene regional traditions of design. On both counts it was intended to impress visually through unusual stonework. Stylistically, it is Damascene inside and out, except for the vault of the portal and perhaps the plaster sugarloaf vault over the tomb chamber (not to be repeated but soon to be translated into stone). In plan and probably in elevation is was much in the tradition of the Bîmâristân.
Portal. The monoliths flanking the door are medium-toothed, short to no stroke, stroke vertical (the line of work being very obvious visually), with smoothed margins like the stones of the Dâr al-Hadîth of Nûr al-Dîn. The large stones of the lateral faces of the bay are medium toothed, medium to long stroke, and have margins hatched diagonally over this finish with an untoothed tool. All above the benches the horizontal line of work turns toward the vertical at about 40 cm. above bench level (length of the adze), and the line of work becomes radial around the inside corners of the benches. One can see that the present (restored) benches are at or slightly above the levels of the original ones. The stones of the relieving arch are also toothed, but from the ground I could not make out details of finish in the vaulting. The north and south sides of the facade were treated the same way as the lateral faces of the entry bay, but the margining is often lacking. Course heights from left side of the portal bay, starting above the bench: 53, 53, 51.5, 44.5, and 43.5 cm.
Exterior of Tomb Chamber. The tomb chamber rests on two courses of whitish limestone, of which the top course is 45 cm. high; the courses above are 21.5 to 23.5 cm. high, that is about half the height of those of the portal. The base courses, at least the upper one, are finished in the same manner as the portal stones, with vertical stroke. The smaller stones are creamy or reddish to orangish limestone,42 in alternating courses, and are medium toothed, medium to long stroke and finely toothed, long stroke; the stroke is horizontal or at a diagonal from upper left to lower right. The stroke is vertical on the voussoirs, however, so they must have been finished on the ground. The lintels of the windows are finely toothed, short stroke, stroke vertical, except for some portions that have been repaired with cement (which has been given a medium to long toothed, long stroke finish), and the very edges, which have horizontal stroke; there is no margining. At the south end of the street facade there is a fragment of the cyma cornice of the tomb.
Vestibule. In the vestibule the material and finish of the portal continues, with later repairs in smaller stones. The eastern wall of the vestibule is whitish limestone, medium to finely toothed, medium stroke. The monolithic lintel of the entrance doorway is finely toothed, short stroke, however, with the recesses on the back of the underside pick-faced. The stones on either side of the doorway have been picked—at a later date? for plastering?—not entirely thoroughly.
The doorway is typical of all the doorways in eleventh and twelfth century monuments, in that it has double jambs. Inside the outer jamb of the doorway is a recess into which the leaves of the door swing back when open, so that there is a short passage behind the doors that is larger than the doorway. On the inner side of this passage is an inner jamb, turned the other way. The distance between the outer and inner jambs (the depth of the passage) is the same as the width of one door leaf, plus a small amount to provide clearance. When the door leaves are fully opened their outer faces are flush with the inner edges of the jambs, the point being to keep them from being nudged out of place by pedestrians jostling against them. In this doorway passage some stones are pick-faced with finely toothed, medium stroke margins, and some are entirely finely toothed, medium to long stroke. A three-stone relieving arch over the lintel, flat above and segmental below, has a slightly tapering basalt keystone. It springs from above the corners of the door frame, slightly inset on both sides. The underside of the relieving arch is pick-faced behind a finely toothed, short stroke margin, and the arch springs slightly inside the corners of the doorway. The relieving arch course is shorter than the relieving arch of the door opposite, on the west side of the vestibule, but the entrance doorway is also higher than the west doorway. Above the relieving arch are one more course of large stone (corresponding to the course of the second relieving arch on the back of the portal bay) and a dozen courses of small stone surrounding a circular pseudo-window, formed by voussoirs cusped on the inside, which is filled with an ablaq hexagram (a replacement?). It can be seen here that the groin vault covering the vestibule is slightly pointed.
The west wall is a separate piece of masonry, of whitish and red-veined limestone, with some medium toothed, medium stroke stones below, and medium toothed, medium to short stroke stones above; on these higher stones the stroke is heterogeneous in direction, like scattered straw. Course heights, measured to north side of the door: 88.5 (partly buried?), 47, and 70 cm. For the western doorway of the vestibule the arrangement of the eastern doorway is repeated in mirror-reverse. The lintel of the west door of the vestibule is also a monolith. Its three-piece relieving arch has a basalt keystone and springs from above the corners of the door frame, like the relieving arch of the entry, but in this case slightly inset on the left (south) side only. The doorway passage on this side of the vestibule is composed of three vertical sections. On the east there is the jamb of the doorway and the larger recess behind it in which the leaves of the door swing back. The middle section is finished with concrete, hiding who knows what. Then on the west come the stones of the outer jamb, deeper than the inner jamb stones. The whole doorway is 123.4 cm. deep.
There is a doorway centered in the south wall, opening to the tomb, and a doorway at a lower level in the eastern part of the north wall. They are both framed by pointed horseshoe arches with square returns (not rolled returns, as in Aleppo). The radius of the voussoirs of the tomb door frame is 44 cm., and it has a tapered basalt keystone. The voussoirs spring from springers cut at an angle. The finish is medium toothed, short to medium stroke, generally vertical, although the voussoirs show a variety of stroke angles. The leading edge is smoothed off somewhat with an untoothed tool. The door on the north side is handled in the same fashion, with voussoirs 45 cm. in radius, and a basalt keystone.
Courtyard. On the courtyard side of the vestibule the shallow îwân-hall continues the outer masonry of the vestibule doorway, employing reused whitish-yellowish limestone blocks with large courses, as in the portal and vestibule. On this side the vestibule doorway has a monolithic lintel with a slot cut on its underside, and a relieving arch above.
Īwân-hall. All that remains of the the iwan-hall is its frontal arch, the intrados of which is mostly finely toothed, medium stroke, with a few pick-faced stones on the west half and somewhat more on the eastern half. These pick-faced stones have some finely toothed, short stroke margins with the stroke perpendicular to the edges of the stones, but on only two or three edges. In the western half some stones are medium toothed, medium stroke; on the eastern half I noted this finish on only one stone.
The `Ādilîyah Madrasah was a later foundation of Nûr al-Dîn's, intended for the Shâfi`î school and also meant to replace the Madrasah al-Nûrîyah al-Kubrâ as his place of sepulture. It was founded in 568/1172–73, the year after the completion and endowment of the Madrasah al-Nûrîyah al-Kubrâ.43 As related above, the madrasah was incomplete at the death of Nûr al-Dîn in 569/1174. Salâh al-Dîn soon ousted Nûr al-Dîn's minor heir, al-Malik al-Sâlih Ismâ`îl, from Damascus, and the unfinished building was left without a patron, and perhaps more importantly, without an endowment.44 As a result it was a long time before it was completed. Al-Malik al-`Ādil Sayf al-Dîn Abû Bakr Muhammad, a great Ayyûbid builder (r. 592–615/1196–1218), took up the work, evidently on his own behalf, for he was buried there and the building is named after him. When he died in 615/1218 the building was evidently still incomplete, as his son al-Malik al-Mu`azzam Sharaf al-Dîn spent four more years readying the tomb for the body and an endowment for the institution. Al-Malik al-`Ādil was buried there in 619/1222, and as lessons were first given in the madrasah in this year,45 perhaps the endowment was given then, too.46 Work was finally completed in 620/1223 by al-Malik al-Mu`azzam.
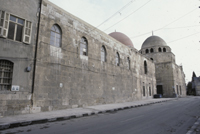
Figure 37. Entire exterior of prayer hall and south exterior of tomb, view to east-northeast.
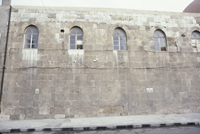
Figure 38. Exterior of prayer hall, view to north.
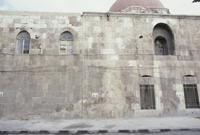
Figure 39. Exterior of prayer hall and south exterior of tomb, view to north.

Figure 40. South exterior of tomb, view to north.
This complicated building history has confused scholars, but a close examination of the masonry simplifies matters: there can be no question that the portal and most of the exterior of the building is part of the original design.47
The exterior is in continuous bond from the west end of the prayer hall around to north of the portal, with only one minor and one major exception: the minor one above the small door north of the portal, and the major one at the very top of the exterior of the prayer hall, where it abuts and is set back slightly from the tomb chamber. Sauvaget noted the careful changes in this exterior masonry from one kind of finish to another.48

Figure 41. Portal and east exterior of tomb, to southwest.
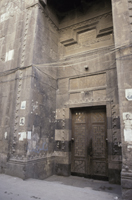
Figure 42. Portal, lower portion, to southwest.
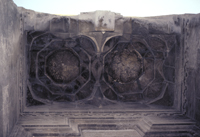
Figure 43. Vault of portal.
The portal and all the masonry of the base of the tomb chamber is very finely toothed with a short to medium stroke; the lower story between the portal and the tomb, and nearly the entire height of the prayer hall facade is very finely toothed, short to medium stroke, with thin margins on many stones, roughly smoothed with an untoothed tool. The upper story of the tomb and the exterior of the prayer hall are set back to emphasize the portal and the lower story of the tomb, which is marked as such on each of its facades by a pair of windows. But there is no vertical break anywhere in the first story on either the east or south facades between the small door north of the portal and the southwestern corner of the prayer hall. At the west end of the tomb chamber, at the setback, where the finely toothed masonry ends and pick-facing begins, the change in finish is made even on stones that cross the setback line. This shows that the difference in finish is a calculated element.
In the second story there is a break in coursing at this point, best seen by looking at the top of the wall, where the tomb cornice ends. In the five courses immediately below there has clearly been an adjustment of course heights, and this adjustment runs right up to the frame of the easternmost prayer hall window. Conceivably the second story of the tomb was not part of the first campaign (there could be a break I have not detected at the second-story window on the east side).
But it is simpler to suppose that the first campaign included all of the east wing, including the portal and who knows how much to its north, both stories (but perhaps not the vaulting) of the tomb chamber, and the entire prayer hall. Within this section the masonry and its finish are wonderfully consistent, and from the portal to the west end of the prayer hall, except for the upper part of the exterior of the prayer hall, all is from 568–69/1172–74, the original building campaign under Nûr al-Dîn.
These are logical limits to the first campaign. It would have made sense to enclose the building site by constructing these walls first, and during construction the portal would have been closed in favor of some side entry. The frontage closed by the angled section of exterior wall beyond the prayer hall to the west, which is not in bond,49 could have been left open for access during this initial campaign, so long as the interior cross walls were constructed to brace the exterior wall.
Herzfeld argued that Nûr al-Dîn would hardly have ordered another tomb for himself so soon after building the first one, and that the tomb chamber must belong to a later period of the building's history, but this objection carries no weight. The fact is that Nûr al-Dîn did order another tomb, and if not for himself then for whom? Only for his father, `Imâd al-Dîn Zangî, would such a gesture have made sense, and in 1172 Zangî had been resting peacefully for twenty-six years in an old and revered cemetery at Siffîn, the early Islamic battleground near the Euphrates.50
A visit in person to the two buildings shows the difference: the `Ādilîyah is built on a larger scale, and occupies a corner with a full frontage on the south and a nearly full frontage on the east. It had a presence, especially before the destruction of the south side of the street beyond its qiblah wall, which has exposed the building so unnaturally, that the Madrasah al-Nûrîyah al-Kubrâ could never achieve, with its lower, smaller portal and restricted frontage. Nûr al-Dîn's architectural ambitions had swelled during the four or five years separating the founding of these two madrasahs. The `Ādilîyah sets the scale of public buildings for the entire Ayyûbid period.51
This monumental approach begins with the massive block of the tomb, set on the corner and the most impressive part of the building to the passerby. It was finished almost as smoothly as contemporary monuments in Aleppo, and far more finely than anything Damascenes would have been accustomed to. On both sides of the tomb twin windows, like those at the Madrasah al-Nûrîyah al-Kubrâ, proclaim its function. The setback at the western end of the south facade of the tomb, where the prayer hall begins, is meant to show the internal division of the building, again emphasizing the tomb. The setback creates an impression that the tomb is a separate piece of masonry, as with the Madrasah al-Nûrîyah al-Kubrâ, but in fact the tomb is now an actual part of the building instead of being adjoined to it; this becomes the rule from now on, but the method of distinguishing functional divisions within the building was to be employed on a grand scale in the Mamlûk architecture of Cairo.52
Originally the portal of the `Ādilîyah may have been visible above the rooftops of the Dâr al-`Aqîqî, across the street to the east, where the Madrasah al-Zâhirîyah now matches the bulk of the `Ādilîyah. There is no way of knowing. At present one obtains a good view of the portal only at close range.
Unlike the portal of the Madrasah al-Nûrîyah al-Kubrâ, this portal is in the Ornamented Style of Aleppo, with strongly carved moldings, a complex series of flat relieving arches above the lintel of the doorway, and an emphasis on fine stonecutting and finishing.53 It goes beyond the Aleppo buildings in its use of color, in the free handling of the moldings traced over the relieving arches, and in its crispness and subtlety.
The origin of the portal's pendant arch lies in wooden ceilings, something an insightful piece of synthesis by James Allan makes it possible to see.54 Such a structure was easy to construct in wood, and ceilings with wooden frameworks and wooden muqarnas domelets as coffers existed all over the central and western Islamic world. The design of the portal of the Madrasah al-Nûrîyah al-Kubrâ was probably derived from the same source. In both that portal and this one, the design was translated to stone to serve as an astonishing device.
The interior of the building is similar to that of Nûr al-Dîn's earlier madrasah. Herzfeld pointed out the major differences: the greater size of the tomb chamber, the lack of a fountain in the west îwân-hall, and the square rather than rectangular court. In addition, the îwân-hall is deeper. Looking back at the plan of the Madrasah al-Nûrîyah al-Kubrâ, one can see that it may have been compressed to fit its site from an ideal plan more like the `Ādilîyah's.55
The original tank in the center of the courtyard has been replaced, and the original pavement is now gone, but Sauvaget noted remains of black and red paving in a pattern based on interlocking octagons. This color scheme, if not the pattern, would be consistent with other monuments of Nûr al-Dîn's period, but the pavement may have been laid only in the thirteenth century.
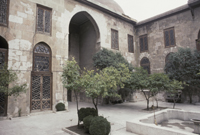
Figure 44. Courtyard, view to southeast.
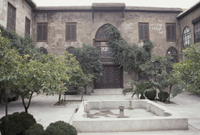
Figure 45. Courtyard, prayer hall facade.
The courtyard facades are entirely devoid of carved ornament, and consist only of careful arrangements of windows and large arched doorways, which have tympana with pointed arches, as at the Bîmâristân. In old photographs one can see the brick patching at the tops of the prayer hall doorway jambs where pieces of wood were set into the masonry to accomodate door and window frames; their general effect is recreated somewhat by the present fittings. Here is something of the Plain Style (for which see Chapter Four) or its antecendants; perhaps these interior facades were completed, and perhaps to a new, simpler design, in the final building campaign.
The very fine finish of the portal and the first story of the tomb chamber are imports, as is the design of the portal itself. Like the portals of Nûr al-Dîn's other public buildings, it is deliberately unusual and exotic. Its restrained virtuosity has no match in the architecture of Damascus. If this is what Nûr al-Dîn was expecting of the portal to his original funerary madrasah it is understandable that he was dissatisfied with the result.
I believe that the artistic background of the architect can be read from the portal. With the exception of the ablaq door frame, in which ablaq is employed in an entirely new way, and the pendant arch, the devices combined here and the attitude toward using them are derived from the North Syrian, or Aleppan, architectural tradition. (Compare the minaret of the Great Mosque of Aleppo, or the Fâtimid gates of Cairo, which are in the North Syrian style; for the framing of the portal, compare the mihrab of the Maqâm Ibrâhîm at Salahîn.)
But the freedom, imagination, and subtlety with which the design was conceived is far beyond anything that the Aleppan master of the middle twelfth century, Sa`îd al-Muqaddasî, was capable of. The master of the `Ādilîyah must have been a man of the next generation, now working in Damascus in the Ornamented Style of his home town, Aleppo. The ablaq is a Damascene device, and the pendant arch may have been inspired by developments in Aleppo, the architect's own experience as a woodworker, or some circumstance local to Damascus, such as the previous example of the Madrasah al-Nûrîyah al-Kubrâ. For more on this architect, see below, s.v. “Mashhad al-Husayn” and “Palace of al-Malik al-Zâhir.”
The Ornamented Style, with its moldings and decoration, has a certain afterlife in the architecture of Damascus into the thirteenth century (e.g., the east portal of the Citadel, for which see Chapter Six), but it disappears in Aleppo after the death of Nûr al-Dîn. I credit the `Ādilîyah master with a great change in the architectural tradition of Damascus, and I see him as a transplanted Aleppan. The precision and clarity of the relief carving are the work of a superb mason, and I think it reasonable to identify architect and mason.
To look again at the Madrasah of Nûr al-Dîn, if that building's mason and architect were the same man he may have been a Damascene trained in vaulting in Aleppo or by an Aleppan master, but retaining his native, fairly straightforward approach to stone. In the `Ādilîyah the hand of Damascene masons is evident in the stones bearing thin, scarcely visible margins, smoothed with an untoothed tool, as this is characteristic of earlier twelfth-century monuments in Damascus; but the `Adilîyah exhibits new kinds of finish, as well.
Portal. As I described it in A Classical Revival in Islamic Architecture, the portal projects slightly above and out from the rest of the facade. It is edged on its outer face by a complex molding with a tripartite section, framing a recessed panel that continues back into the entry bay. On the inside the molding is toothed in a pattern based on octagrams, which appear three-quarters full in the corners. It is emphasized by fillets and runs continuously back along the side walls of the bay and across the back wall of the bay, detouring to enframe the doorway.
The seven courses that comprise the doorway's lintel and jambs are built of alternating blocks of basalt and whitish limestone, with the molding running continuously across them. The doorway, instead of having a monolithic lintel, is thus topped by a subtle effect: a horizontal arch of very slightly tapered voussoirs that is held between the two stones that extend inward just to the upper corners of the door frame. I call these stones, which taper so slightly as to appear not to be tapered at all, “slipping voussoirs” because they appear ready to slip out of position at any moment. (In fact this is only appearance, as the voussoirs are joggled and more sharply tapered on their rear faces.)
Above, another set of voussoirs forms a horizontal arch that bears a recessed panel in which there are three yellowish stones, apparently inset, and carved with strapwork filled with a black paste; the voussoirs are joggled along the lines of the strapwork. They are set on the upper edges of the door frame's slipping voussoirs, leaving a thin horizontal gap between the two sets. It may appear that there are three-quarter-round joggles the left of the frame of this geometric panel, but they are not matched on on the right, and must be later holes, now filled in.
The upper set of voussoirs is made to support a set of polygonal stones immediately above, whose shapes seem to be part of another virtuoso design, related to the relieving arches of the tomb chamber's windows. The central stone in this arrangement appears to be part of the central voussoir in the horizontal arch below. Despite all this complexity, the joining of the stones is as tight and unobtrusive as can be and is not emphasized by any bevelling, which was commonly used in Aleppo as a means of drawing attention to finely cut masonry. The outer molding of the rectangular framed panel curves upward in two intersecting loops across the polygonal stones to surround the deep frame at the top of the back wall, just below the toothed molding. This panel has a handsome and quite complex frame cut back into the depth of the wall. The present inscription is modern, carved shallowly into the prepared panel.
The vault of the entry bay is a doubled muqarnas in stone (the first in Damascus). The frontal arch of the vault is a pair of trilobed arches with a pendant keystone (a modern replacement), which is rendered in slight relief, like the partial archivolt that caps the composition. Most of the portal is whitish limestone, but the door frame employs basalt and a whiter grade of limestone. The lowest course of the door frame is basalt, of the lateral walls, whitish limestone. Above it comes the course in which the cusped molding is cut: on the lateral walls it is of whitish limestone except for the innermost stone on the south side of the bay, which is yellowish. Above the molding course the lateral walls are whitish limestone and the door jambs alternate between basalt and white limestone.
On the lateral walls of the bay, above the molding course, the finish is very finely toothed, short to medium stroke, with thin margins on many stones, roughly smoothed with an untoothed tool. The stroke is is nearly vertical. The molding on the lateral sides of the bay, as on the back wall, was cut in many short strokes by an untoothed tool.
On the back wall the flat areas between the cusped molding and the corners of bay are smoothed with an untoothed tool up to the uppermost horizontal courses of white limestone, which is finely toothed, medium stroke, and smoothed with untoothed tool only on the molding and several cm. out toward the corners. The slipping voussoirs are also partly finely toothed, medium stroke, stroke vertical. The yellowish stones bearing geometric strapwork are smooth-faced. Course heights, from south lateral wall of portal: 57.5 (full height), 54.5, 54, 54, and 54 cm.
On the outer face of the portal the octagram-cusped molding is very finely toothed, medium to long stroke. The first vertical stone bearing the molding on the right side of the facade may be yellowish limestone.
East Facade. On the exterior, the finish of the lower story to the south of the portal down to the tomb is very finely toothed, short to medium stroke, with thin margins on many stones, roughly smoothed with an untoothed tool. As a result the masonry appears smooth at a distance. As with the portal, the stroke is nearly always vertical. The stone is whitish limestone with an occasional yellowish piece.
To the right of the portal the finish shifts to pick-facing of varying degrees of fineness, with finely toothed, medium, short, or long stroke margins; the rougher centers are outlined with lines incised with a finely toothed tool or pick; occasionally a margin is lacking. The wall ends irregularly on the north.
To the left of the portal, down to the tomb, this change of textures occurs at the second-story setback, which is in bond.
The tomb's masonry is entirely of the finer finish that characterizes the lower story between the portal and the tomb. The sills and the northern jambs have been cut out and replaced in both of the first story window frames (this has happened to many tombs when the window grilles were removed or replaced). The course of the relieving arches is shorter, and the course of the large lintels is higher, than other courses. Where this adjustment in coursing is made, to either side of the lintels, the corners of one or more stones have been cut off diagonally, and this also occurs between the windows, off center. These relieving arches spring over the corners of the windows. In the second story it is notable that the return of the window arch is at a joint on left but just above it on right.
Above the setback at the top of the first story the masonry is pick-faced with toothed margins, not usually outlined. The entire east facade is topped by a conventional cavetto molding, which steps up slightly over the portal.
The southwest corner of the building has been cut off diagonally, leaving a surface 15 cm. wide with a single muqarnas cell at the top.
South Facade. On the south facade of the tomb the window courses are treated as on the east, but the adjustment in course height between the windows is centered. However, the large key of the left (western) relieving arch is higher than its course, while its counterpart on the right is not. The window sills and jambs of the tomb windows on this side are nearly all replacements. Two waterspouts are set into the cornice on this side, which extends the length of the tomb and then stops. The finish continues the very finely toothed finish of the tomb chamber's east facade.
The first story of the prayer hall facade, and all the stones up to and including the course that includes the tops of the window voussoirs, resumes the mixture of finish seen on the east facade between the portal and the tomb.
At the juncture between the tomb and the prayer hall, the second-floor setback is brought down to ground level in a vertical line corresponding to the end of the cornice. The setback is 2.2 cm. deep, and the masonry is coursed continuously across it, so that at this point every other stone in a vertical line displays three faces in different planes. Similarly, the finish changes at this point, and the shift is made even on these blocks that cross the setback. Along the whole length of the prayer hall the very finely toothed finish of the first story of the tomb chamber is replaced by pick-facing with very finely toothed, medium stroke, rather rough margins, the stroke parallel to edge of block. Most stones have incisions outlining the borders.
At the western end of the prayer hall there is a full break in bond and another shift in finish occurs. To the west, the margins of the pick-faced stones generally disappear, and there is some spolia: a big monolith and a tabula ansata block, the latter at the west end, turning a corner that has been cut off diagonally, with a curved top but no muqarnas cell.
Vestibule. All the interior stones are whitish limestone. In the vestibule their finish is pick-faced with very finely toothed, long stroke margins, the direction of the stroke varying. There is usually no incised line outlining the margin. As at the Madrasah of Nûr al-Dîn, the vestibule must have been plastered. There has been much modern repair with cement. The floor is composed of basalt and râwand stones, along with a more yellowish variety of râwand.
To the north is a small door at the west end of the chamber. The door frame takes the form of a pointed but not horseshoe arch. The jambs are very finely toothed, medium stroke, stroke horizontal. The first voussoir on the left (west) side turns the corner, as does the second stone below it.
To the south is the doorway to the tomb, with its frame. The steps up to the door, at least their upper stones, are probably modern. They may be râwand stone or yellowish râwand. The door frame is a pointed horseshoe of râwand, and is smooth-faced except for the outer edges of the frame, which are coarsely toothed, medium to long stroke. There is enough damage to the frame and the door jambs for it to appear original, but most of the surfaces look rather fresh, and I suspect restoration, although I cannot find clear discontinuities. The frame could have turned in at the bottom on the left, but not, apparently, on the right, though cement repairs mask some important areas. The sill, beneath the modern terrazzo one, appears original, but it is inset 4.5 cm. from the wall surface.
The jambs of the doorway to the eastern îwân-hall of the courtyard are large stones, finely toothed, short stroke, the direction of the stroke varied. The monolithic lintel is finely toothed, short stroke, stroke horizontal. The three-stone relieving arch springs over the corners. The vault of this door is continuous from the vestibule on into the east îwân. The jambs of the west side of the passage are inset one leaf's-width from the pivots on the east side. Viewed from the west side, the large jamb stone to the right (south) is medium toothed, medium stroke, heterogeneous direction, and there is a finely toothed, medium stroke stone and an entirely pick-faced one inside the doorway passage; but in general these stones are pick-faced with finely toothed, medium stroke margins, usually without incised line. It is hard to develop any conclusions from these inconsistencies without much further work, however, because of the complicated history of construction.
Courtyard. The leading edges of the east îwân-hall have cutoffs with curved sections at top and bottom. Its frontal arch is a pointed horseshoe in whitish limestone, and is smooth-faced or finely toothed, short stroke. The coursing does not correspond on the two sides of the east îwân-hall.
There is much restoration and reconstruction in the facades of the courtyard. The springing of the north îwân is pick-faced with toothed margins. The prayer hall window sills are at a higher level now than originally, but original masonry does seem to continue beneath them. The door to the tomb from the courtyard also seems original, though its steps are not. On the west side there is an opening for an îwân-hall the same width as the eastern one, framed by stones of the same type. At south end of west facade is a doorway of the kind seen on the east, now a stairway. In general, it appears that at the conclusion of the last building campaign in 620/1223 the full original plan had been built and was then altered over the course of time.
When Nûr al-Dîn moved to Damascus, whom did he employ to design and build his public monuments there? The Dâr al-Hadîth appears to have been completely local in design and construction, so it is clear that he employed at least one local architect, and with him local masons, as only makes sense.
Except for its sugarloaf muqarnases, the Bîmâristân appears from the finish of its stones and lack of obviously Aleppan architectural elements to have been designed by a Damascene. The master vaulter who built the muqarnases may also have been a Damascene, or may already have been working for Nûr al-Dîn in Aleppo (unlikely; there is no trace of him there), or may have been imported for the purpose from Mosul or Baghdad. It may be safest to conclude that whether or not this vaulter had already erected examples of the sugarloaf muqarnas in Damascus, Nûr al-Dîn chose the form—for his tomb as well as his hospital—because it was novel and exotic.
The tomb attached to the Madrasah of Nûr al-Dîn (Madrasah al-Nûrîyah al-Kubrâ) carries a Damascene device, ablaq, to a new level. But the sugarloaf muqarnas of the tomb chamber added either an association with Nûr al-Dîn, who had already used the sugarloaf muqarnas in at least one other public building, an element of exoticism, or perhaps a reference to caliphal tombs in Baghdad. The pendant arch and groin vaulting of the portal are clearly Aleppan ideas, however. It may well be that all these elements were naturalized in Damascus at this time, at least to the point that they were seen as part of Nûr al-Dîn's architectural style. Another way of explaining this use of elements of diverse regional styles is to see their combination as a statement that Nûr al-Dîn's rule was universal and that, Sulaymân-like, he could command builders from all lands to do his bidding. On this view the elements of regional style would have retained their regional associations and would have been employed primarily to play on those associations, rather than for the sake of the actual forms involved.
Perhaps Nûr al-Dîn merely wanted showy buildings, and selected the showiest elements of each of the regional styles available to him through a whole corps of architects. If so, he achieved a much more sophisticated effect in the Madrasah al-`Ādilîyah, which is perhaps the finest monument of the Ornamented Style.
His city gates belong to another side of Nûr al-Dîn's works, one very difficult to evaluate, as most of the fortifications and gates he built were soon replaced. The Bâb al-Faraj clearly shows the application of the Ornamented Style to military architecture, so it is fair to conclude that one of Nûr al-Dîn's military architects was an Aleppan. But there is hardly any evidence to show whether he employed local builders, had a particular military architect, or expected any architect to handle fortifications as well as madrasahs.
In both his military and civil architecture Nûr al-Dîn took the Ornamented Style to Damascus with him, and this can only have been the result of importing an Aleppan architect or architects (see below, s.v., “Palace of al-Malik al-Zâhir,” for a suggested identification of this architect). The Ornamented Style flourished in Damascus (in the East Gate of the Citadel as well as in the `Ādilîyah) while it was being eclipsed in Aleppo. By the time Nûr al-Dîn became dissatisfied with the Madrasah al-Nûrîyah al-Kubrâ as the place of his sepulture and commissioned the `Ādilîyah, the new Plain Style was probably already in existence in Aleppo, but it is not to be found in Damascus except perhaps in the `Adilîyah's interior facades.
The first of Nûr al-Dîn's architects in Damascus who can be identified, though not by name, is the master muqarnas-builder who worked in brick at the hospital and then then tomb chamber of Nûr al-Dîn. The second is a Damascene mason who learned to build ashlar cross-vaults in Aleppo, or an Aleppan who contributed only the vaulting to the Madrasah Nûrîyah al-Kubrâ portal. (This may have been Sa`îd al-Muqaddasî, but there is no way to prove it.) The third architect was an original and highly talented master mason of Aleppo, who designed the `Ādilîyah portal and may have cut the stones for part of it, and who trained a local crew to execute two new kinds of masonry finish that were applied to the building with a care unseen before in Damascus. This man adapted to the local style by employing ablaq, and perhaps by “answering” the portal of Nûr al-Dîn's first funerary madrasah with his own superlative effort.
1. Allen, Classical Revival, pp. 23–28.
2. In 479/1086 (an inscription that may not be in situ), and 505/1112, the mihrab in the arcade before the prayer hall.
3. See Herzfeld, Matériaux pour un Corpus Inscriptionum Arabicarum, pt. 2, Syrie du Nord. Inscriptions et monuments d'Alep, 2 v. in 3, Cairo, 1954–56 (Mémoires de l'Institut Français d'Archéologie Orientale, v. 76–77, 1955–56, v. 78, 1954), cited below as MCIA Alep, pp. 175–79, and Allen, Classical Revival, pp. 28–29.
4. Herzfeld, MCIA Alep, pp. 183–98; Ibn Shaddâd, A`lâq (Aleppo section), ed. Dominique Sourdel, Damascus, 1953, pp. 17, 24, 97. I do not credit Zangî with work in the Great Mosque of Aleppo, as Herzfeld did.
5. Allen, “Some Pre-Mamluk Portions of the Courtyard Façades of the Great Mosque of Aleppo,” Bulletin d'Études Orientales (Institut Français de Damas), v. 35, 1983 [1986], pp. 7–12.
6. Rihlah, trans., pp. 260–63.
7. Terry Allen, “Some Pre-Mamluk Portions of the Courtyard Façades of the Great Mosque of Aleppo,” Bulletin d'Études Orientales (Institut Français de Damas), v. 35, 1983 [1986], pp. 7–12.
8. Allen, Classical Revival, pp. 7–9, 13–15.
9. Allen, Classical Revival, pp. 1–7.
10. Allen, Classical Revival, pp. 12–13; Creswell, “The Origin of the Cruciform Plan of Cairene Madrasa,” Bulletin de la Institut Française d'Archéologie Orientale, v. 21, 1922, pp. 5, 8–9, with plan, called the Madrasah Khân al-Tûtûn. Creswell's pl. I A is an old view of the prayer hall facade.
11. Allen, Classical Revival, pp. 7–9, 10–12.
12. A procedure made easy by Elisséeff's handy “Les monuments de Nûr ad-Dîn.”
13. Reviewed in Chapter Five.
14. Herzfeld, MCIA Alep, p. 179.
15. Sack, “Beitrag,” p. 265.
16. Allen, Classical Revival, pp. 60–61.
17. Sauvaget, MAD, pt. 1, p. 18.
18. There were seven preëxisting gates; Salâh al-Dîn later opened another one: Elisséeff, “Les monuments de Nûr ad-Dîn,” pp. 18–19. See also Ibn `Asâkir, trans., pp. 297–301; `Ilmawî–Nu`aymî, trans. Sauvaire, JA, ser. 9, v. 7, May-June 1896, p. 409, n. 23, pp. 426–27; Sauvaget, MHD, pp. 39-48.
19. Elisséeff, “Les monuments de Nûr al-Dîn,” pp. 23–24; Sauvaget, MHD, p. 41. Ibn `Asâkir,trans., pp. 300–01, says it had three bays like the Bâb Sharqî, which corresponds to it on the east of the city; Ibn Shâkir, `Uyûn al-tawârîkh, trans. Sauvaire, JA, ser. 9, v. 7, May-June 1896, pp. 375–76, says the north and middle openings have been walled up, which appears to be correct; Wulzinger and Watzinger, Damaskus, D.5.5, pp. 78, 185; Sauvaget, MHD, p. 41, no. 9; Sauvaget, “Le plan antique de Damas,” p. 329; RCEA, nos. 3262, 3263, v. 9, pp. 41–43; Sack, “Beitrag,” p. 276; Korn, “Ayyubidische Architektur,” catalogue, “Damaskus,” no. 35, and “Anhang,” pt. 2, a, no. 3, 8.
20. I have had valuable discussions with Prof. Paul Chevedden regarding this gate, both on site in 1988 and since. On the monument: Sauvaget, MHD, p. 42; Elisséeff, “Le monuments de Nûr ad-Dîn,” p. 19, Ibn `Asâkir, trans., pp. 299–300; Wulzinger and Watzinger, Damaskus, E.3.1, p. 59, E.2.4, p. 55, pp. 184–85; Sack, “Beitrag,” p. 121.
21. Prof. Paul Chevedden, personal communication.
22. Monolithic columns were reused as lintels in Nûr al-Dîn's day but are particularly noticeable from the time of al-Malik al-Sâlih.
23. On the dating, see Ibn `Asâkir, trans., p. 70 and n. 4. For the gate itself, see Ibn `Asâkir, trans., p. 297, n. 2; Elisséeff, “Les monuments de Nûr ad-Dîn,” pp. 21–22; Wulzinger and Watzinger, Damaskus, F.6.3, pp. 90, 183; Sauvaget, MHD, p. 4, no. 2; Sauvaget, “Le plan antique de Damas,” pp. 332–33; S. Abdul Hak and Khalid Moaz, “Aspects de l'ancienne Damas,” p. 72, pl. 21; Sack, “Beitrag,” p. 288. Cf. Ibn `Asâkir, trans., p. 140, no. 1. On Nûr al-Dîn's inscription on the gate, see RCEA, no. 3216, v. 9, pp. 9–11, and no. 3955, v. 10, p. 239; and van Berchem, “Les inscriptions de Nûr ad-dîn et l'origine du carectère arrondi dans l'épigraphie syrienne,” pp. 452–55. It is one of the latest uses of Kûfic script in Syria for a public inscription; Korn, “Ayyubidische Architektur,” catalogue, “Damaskus,” no. 129, and “Anhang,” pt. 2, b, no. 4.
24. Allen, Classical Revival, pp. 57ff., with references; Sack, “Damaskus, die Stadt intra muros. Ein Beitrag zu den Arbeiten der ‘Internationalen Kommission zum Schutz der Altstadt von Damaskus’,” Damaszener Mitteilungen, v. 2, 1985, p. 265; Michel Écochard, “Travaux de restauration de quelques monuments syriens,” Revue des 'Études Islamiques, v. 53, 1985 [1990], pp. 21–140; pp. 32–48.
25. Cf. the Dâr al-Hadîth of Nûr al-Dîn, where some are of brick, according to Sauvaget.
26. Meinecke, “Das Mausoleum des Qalâ'ûn in Kairo: Untersuchungen zur Genese der mamlukischen Architeckturdekoration,” pp. 67–68; where he also suggests that any revetment found in the east îwân-hall was likely to be from Qalâ'ûn's work also; and personal communication.
27. Herzfeld, DS—I, p. 10; it is the western one on the south side.
28. An obscure phrase; the channel must have been outside the building.
29. Ibn Jubayr, p. 256, my trans.; cf. previous trans., pp. 296–97.
30. Sauvaget, MHD, pp. 53–54, MAD, pt. 2, p. 88 (plan); Herzfeld, DS—I, pp. 11–14; Allen, Classical Revival, pp. 92–93; Elisseéff, “Monuments,” pp. 24–25; Wulzinger and Watzinger, Damaskus, E.4.13, p. 70; Sack, “Beitrag,” p. 280; RCEA, no. 3293, v. 8, pp. 66–67 (no. 3292 is an error); Ibn Shaddâd, A`lâq (Damascus section), pp. 203–04; Ibn al-Athir, Al-kâmil, v. 9, p. 264, v. 11, pp. 402–03 (death of Nûr al-Dîn), trans. in RHC, Hist. Or., v.1., p. 602; Nu`aymî, Al-dâris, v. 1, pp. 606–48; `Ilmawî–Nu`aymî, trans. Sauvaire, JA, ser. 9, v. 4, September-October 1894, pp. 288–91, ser. 9, v. 6, November-December 1895, pp. 437–38 (mention of the mosque, after Ibn Shaddâd); Korn, “Ayyubidische Architektur,” catalogue, “Damaskus,” no. 99.
31. Allen, Classical Revival, pp. 92–93.
32. The Madrasah al-Muqaddamîyah and the Madrasah al-Halâwîyah are examples.
33. For a hexagonal keystone in Umayyad Palestine, at Khirbat al-Mafjar, see Robert Hamilton, Walid and his Friends: An Umayyad Tragedy, Oxford, 1988, pp. 50–54.
34. DS—I, p. 14; cf. Allen, Five Essays on Islamic Art, pp. 85–87.
35. For a brief survey of some similar fountain arrangements see Yasser al-Tabbaa, “Towards an interpretation of the use of water in Islamic courtyards and courtyard gardens,” Journal of Garden History, v. 7, pp. 197–220. The conclusions, pp. 212–18, are not to be taken seriously.
36. The building was restored at the end of the First World War; Munajjid, op. cit., p. 271, records further repairs in 1944–48.
37. Once a parking lot, the space freed by this demolition was transformed into a flowerbed in Spring 1988.
38. Which should have been brick-vaulted like the îwân-hall in the Bîmâristân, despite what Herzfeld says, DS—I, p. 45.
39. Nu`aymî, loc. cit.
40. Elisséeff, Nûr ad-Dîn, v. 3, pp. 915–35.
41. Nu`aymî, loc. cit., attributing some remarks to Ibn Shaddâd that do not appear in the printed text.
42. Reddish on the south side, apparently giving way to orangish on the north, which may be an effect of weathering. I saw no traces of paint.
43. Sauvaget, MHD, pp. 62–64, MAD, pt. 2, pp. 77–91, “L'architecture musulman de Syrie,” pp. 36, 40–41; Herzfeld, DS—I, pp. 46–49, DS—III, pp. 1–4; Wulzinger and Watzinger, Damaskus, E.3.5, p. 61; Elisséeff, “Les monuments de Nûr ad-Dîn,” pp. 26–27; Sack, “Beitrag,” p. 272; Moaz, “Les madrasas de Damas,” pp. 171–77; Creswell, “Cruciform Plan,” pp. 6, 12–15; pl. II; Ibn Shaddâd, A`lâq (Damascus section), p. 340; Nu`aymî, v. 1, pp. 359–67; `Ilmawî–Nu`aymî, trans. Sauvaire, JA, ser. 9, v. 3, May-June 1894, pp. 423–24; Badr al-Dîn Muhammad b. Qâdî Shuhbah, d. 874/1470 Al-kawâkib al-durrîyah fi'l-sîrat al-nûrîyah, p. 218, adds that Nûr al-Dîn built part of the building, including the mihrab.
44. Al-Malik al-Sâlih ruled 569–77/1174–81 in Aleppo, dying at the age of eighteen; he was buried in one of the Maqâms on the Citadel of Aleppo and then translated to his ribât at the foot of the Citadel, according to Ibn Khallikân, text, v. 5, p. 188, trans., v. 3, p. 342 (biography of Nûr al-Dîn).
45. Nu`aymî, Al-dâris, v. 1, p. 362.
46. Sauvaire and Herzfeld cite another version of the same text which implies more directly that the waqf was made in this year.
47. Allen, Classical Revival, pp. 93–97.
48. MAD, pt. 2, p. 83. In this Sauvaget was on the track of the right solution, but he failed to examine the masonry closely enough, and mistakenly concluded that the change in finish at the setback on the south facade indicated a break in construction.
49. See Sauvaget, MAD, pt. 2, p. 79, on the interior at this point.
50. Ibn Khallikân, text, v. 2, p. 328, trans., v. 1, p. 541.
51. Sauvaget grasped this clearly, MAD, pt. 2, pp. 88–90.
52. Sauvaget maintained that the relieving arches of the tomb are Aleppan in manner, but this is not particularly true: they are unusual for both Aleppo and Damascus at this date.
53. Analyzed in Allen, Classical Revival, pp. 93–95.
54. J. W. Allan, “The Transmission of Decorated Wooden Ceilings in the Early Islamic World,” Learning, Language and Invention: Essays presented to Francis Maddison, ed. W. D. Hackmann and A. J. Turner, Aldershot, 1994, pp. 1–31.
55. Herzfeld thought that the similarity in plan between the two madrasahs showed that they were probably designed by the same man, but this does not follow. For other madrasahs of the period with the same plan see Sauvaget, MAD, pt. 2.