Table of Contents
ALL OF THE MONUMENTS THAT SURVIVE from late sixth/twelfth-century Damascus were built by the family of Salâh al-Dîn. They show a remarkable persistence of the local manner despite the innovations of Nûr al-Dîn's buildings.
The “Lesser Tomb of Sitt al-Shâm,”1 stood immured in surrounding buildings just across a little lane from the Turbah al-Najmîyah (discussed in Chapter One) before the area was cleared of later constructions in 1988, revealing a building of surprisingly fine stonework.2 Like the Turbah al-Najmîyah, this tomb stood in the Maqbarah al-Najmîyah, the extramural cemetery of the family of Najm al-Dîn Ayyûb, on the north bank of the Barada.
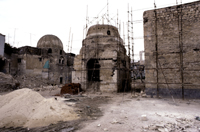
Figure 1. Turbah Sitt al-Shâm al-Sughrâ, general view to northwest. The Turbah al-Najmîyah is on the left, the Madrasah al-Shâmîyah on the right.
The mausoleum is smaller than the Turbah al-Najmîyah, but more complicated in plan and elevation. The stonework is entirely of creamy chalky limestone, weathering yellowish, finished with a finely toothed adze in medium to long strokes. The courses, at 24 cm., are just a bit higher than those of the tomb chamber of Nûr al-Dîn, but they are much more regular in height. All the vaulting is brick.
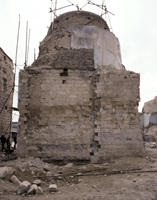
Figure 2. North exterior.
The irregularities of its exterior show that this tomb was wedged between existing buildings. These may have been other Ayyûbid tombs in the Maqbarah al-Najmîyah (perhaps for young children, and not mentioned in the sources), buildings ancillary to the known tombs or an adjacent mosque (least likely), or secular buildings dating from before the conversion of the area into a cemetery. On the north side is an off-center recess 26 cm. deep; the corners have been damaged and some stones have been lost, particularly along the left (east) side. The zone of transition oversails the upper edge of the recess. Evidently the tomb was built up against a small preëxisting structure on this side, probably a tomb. The east side, which faces the west exterior of the Madrasah al-Shâmîyah, is plain except for two windows set high up in the wall.3 These windows would have admitted light, but no one outside the tomb on this side could have seen into it.
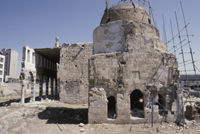
Figure 3. West exterior.
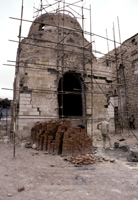
Figure 4. South exterior.
The west exterior is a fine facade with a central doorway and flanking windows, as open to the viewer as the east side is closed. On the interior, large brick arches form shallow recesses on all four sides; on the south side the brick arch is carried through to the exterior. No brick was visible elsewhere on the exterior, however, and as the arch is flush with the surrounding stonework, and the finish of that stonework is less careful than on the west facade, it is clear that here too the tomb was built up against a preëxisting building.
Two possibilities exist for the relationship between the Turbah Sitt al-Shâm al-Sughrâ and this preëxisting building. One is that the brick arch on the south side of the tomb abutted a blank wall. The other is that the tomb was open to the adjoining building and could be entered freely from it (there are no traces of doors or grille in the jambs of the arch on the south side).
The principal facade, on the west side, has a doorway framed by a pointed horseshoe arch with small returns. It is flanked by two low-set windows of the same profile. That these windows were fitted with metal grilles, now missing, can be deduced from the grilles's anchoring holes. The central door had leaves that folded back into the lateral sides of the doorway, and similarly the windows had shutters that folded back into the window frames. Above the keystone of the doorway arch an inscription panel surrounded by a bevel has obviously been inserted into three courses of the masonry of the facade, as it has no formal frame and fails to fill the uppermost course. The stone below it, just above the keystone of the arch, may have been inserted or reworked at the same time.
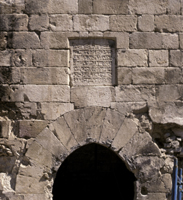
Figure 5. Inscription.
The high brick zone of transition has been severely mutilated on the exterior, but it appears to have been articulated in two tiers despite the lack of a second tier on the interior. The lower tier was a simple octagon oriented like the sides of the cube below to the cardinal points. The upper tier was also an octagon, rotated 22.5° on the lower one so that its angles rather than its sides faced the cardinal points. There was probably some articulation of the zone of transition in plaster, as on other Damascene tombs, but nothing remains of the original plaster. Nor are there traces of a cornice: the zone of transition evidently rose sheer from the face of the stone below, except on the north side. The dome was smooth and probably pointed.
The horseshoe profile of the door was not carried through to the interior side, although the windows were vaulted right through. Instead, the inner side of the door has a wooden lintel composed of three beams, with a relieving arch of seven stones, segmental below and flat above. Similarly, the windows under the arch in the east wall have wooden lintels.
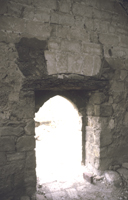
Figure 6. Interior of western door.
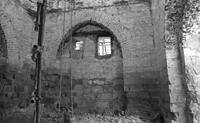
Figure 7. Windows in east wall, interior.
The stones of the interior are finished in various ways (see “Masonry Notes,” below), no consistency being required for surfaces that were intended to be plastered.
The stones of the lower cube are topped by three courses of brick, the lowest one cut into by the tops of the four big arches, the topmost one corbelling out. The zone of transition has only one tier on the interior, but its brickwork is otherwise handled as in the Turbah al-Najmîyah. Stones support the oversail of the squinch hood in the corner and the oversailing bases of the squinch arches, and the bottom of the squinch avoids any undersail.
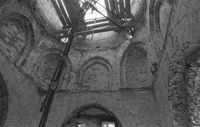
Figure 8. Zone of transition.
Herzfeld's old photograph shows the lower walls and the zone of transition covered with a thin plain coat of plaster, without decoration. This appears to have been the original treatment, although it is so plain and unlike other Damascene mausolea that further relief decoration in plaster may have been intended but never executed. The interior of the dome is plain, with small windows at its base just above each squinch.
The building's inscription has clearly been inserted in its western facade. No exterior inscription was originally planned for this building, nor for the Turbah al-Najmîyah nor the Madrasah al-Shâmîyah nor the mausoleum of Nûr al-Dîn. In these buildings only the funerary inscriptions on the tomb covers (wrongly called “cenotaphs”) identified the occupants. In this case the tomb cover or covers have been lost; Herzfeld recorded “two secondary tombs, both uninscribed.”4 The inserted tablet is not from such a tomb cover, as it records the building of the tomb, but it hardly seems designed for its present position. The inscription begins with the bismallah and Qur'ân 55:26–27, an appropriate funerary sentiment.5 It then states that the building (referred to only by a pronoun) was built by “the mother of the amir, the young man (shabb), the bachelor, the martyr, `Alâ' al-Dîn son of the amir Zayn al-Dîn, may God have mercy on them both,” in Dhu'l-Hijjah 568/July–August 1173.6 Thus the tomb was constructed by a mother for her son, `Alâ'al-Dîn, by one Zayn al-Dîn; both father and son were dead when the tablet was inscribed.
Herzfeld quite plausibly identified the Zayn al-Dîn mentioned in the inscription as Abu'l-Hasan `Alî Kuchuk b. Begtekîn, a Turkoman officer of `Imad al-Dîn Zangî. He served as governor of Mosul and was later Lord of Sinjar, Harran, Takrit, and Irbil. He is best known as the father of Muzaffar al-Dîn Gûkbûrî, who was the husband of Rabî`ah Khâtûn, sister of Salâh al-Dîn and Sitt al-Shâm.7 Zayn al-Dîn died in 563/1168 at an advanced age and was buried in Irbil. The boy buried here would have been a brother of Gûkbûrî, probably a half-brother, as he is not mentioned in the sources, and about the same age or younger, if one takes 1173 as the date of his death.8 In Ibn Khallikân's biography of Gûkbûrî it is said that Zayn al-Dîn was blessed by Providence with a great number of other children, and this was evidently one of several sired in his old age.9 As Zayn al-Dîn was not an Ayyûbid and the tomb stands in the Maqbarah al-Najmîyah, its builder, the unnamed mother of `Alâ' al-Dîn, must have been from the Ayyûbid clan, married to Zayn al-Dîn for political reasons. I have not been able to identify her by name, but it may be possible to do so. The tomb was for her own offspring, not Zayn al-Dîn's family, which must have been large and well established in Mesopotamia. The fact that she built it in Damascus is another point in favor of her being an Ayyûbid—perhaps a daughter of Shîrkûh.10
When was the inscription inserted in the masonry of the facade and what does its date indicate? The tomb could have been built as early as 563/1168, when the mother of `Alâ' al-Dîn would have returned from Irbil to Damascus, her home town, after her husband Zayn al-Dîn died. If she began the tomb at this time for an already deceased `Alâ' al-Dîn, the date 568/1173 would indicate that the tomb required five years to complete. If the tomb was actually begun in 563/1168 it could have been intended for some other child, newly deceased, or, more likely still in view of its original lack of inscription, for her entire branch of the family. The Turbah al-Najmîyah, another family tomb, also has no inscription on its facade.
Alternatively, and more likely, the tomb was built in 568/1173 immediately following the death of `Alâ' al-Dîn. The inscription was inserted soon thereafter, as an afterthought to the building's design, or some time later, when the tomb was endowed or when there was some change in its intended use or its physical context, perhaps in its connection with the abutting structure to the south. If the tomb was open to the south, the Turbah Sitt al-Shâm al-Sughrâ may have been identified originally by an inscription inside this adjoining building, perhaps the very stone now set in the tomb's west facade.
In construction the Turbah Sitt al-Shâm al-Sughrâ is thoroughly Damascene. Such details as the change of vaulting in the doorway, from facade to interior, show a conservative approach to construction: the exterior treatment was applied to this conservative core. The pointed horseshoe arches of the west facade are Damascene, too, as are the short courses. But the attention to quality of stonework, indicated by the selection of an unusual and very fine-grained stone of attractive color and its accurate cutting and fine, careful finish, are new in Damascus. This attention to stone reflects the Aleppan attitude toward masonry, manifested in the same year in the Madrasah al-`Ādilîyah.
The stone is creamy chalky limestone, weathering yellowish, but not as yellow as the stone of the Madrasah al-Zâhirîyah, in short courses almost uniformly 24 cm. high, set in beds 1 to 2 cm. thick of light gray mortar with charcoal inclusions. On the south side, before reconstruction, it could be seen that the stones are wedge-shaped in section. The zone of transition and dome are brick.
Exterior. On the west side all the stones are finely toothed, medium to long stroke, the stroke running vertically or diagonally, and on the voussoirs of the central arch running parallel to the line of the arch. The height of the central voussoirs is 47 cm. On the south side the stones are not as carefully finished, and the line of work typically runs in a curve from upper left to lower right, or lower left, or from upper right to lower left, or to upper left. Some stone have pick-faced centers. On the east side all visible stones are finely toothed. The surface of the stones on the east side was seriously deteriorated before refacing, and finish was hard to observe, but some stones low down on this side had pick-faced centers. The north side is finished in the same manner and with the same irregularities in stroke as the south side.
The jambs and lintels of the two small windows high up in the east wall bear grille holes.
The horseshoe profiles of the door and windows in the west side had a horizontal return, just like the doorway to the tomb of the Madrasah al-`Ādilîyah. The inner faces of both door and window jambs are finely toothed, medium to long stroke. In the doorway the closure faces and interior faces of the stones are roughly pick-faced. The south window in the west facade is too ruined to determine its dressing, but inside the frame of the north window the stones are pick-faced with a drag stroke; their margins are finely toothed, medium stroke, finished diagonally (in either direction) or vertically. These apertures were equipped with the usual inner jambs.
Interior. The interior stones are finished in various ways: some are finely toothed, long stroke, vertical stroke; others are pick-faced with finely toothed, long stroke, vertical-stroke margins; still others are finely toothed, long stroke, with the stroke in varied directions on separate stones and even on the same stone.
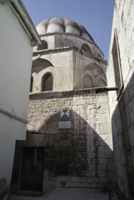
Figure 9. Turbah al-Khâtûnîyah, general view of east exterior.
The Turbah al-Khâtûnîyah stands in the mountainside suburb of Sâlihîyah, just west of the Jâmi` al-Jadîd, through which it is approached.11 The east, south, and part of the west sides are freestanding, but the south side is obscured by trees. Later buildings abut the north side.
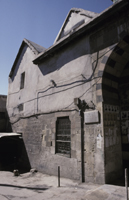
Figure 10. Jâmi` al-Jadîd, east exterior, showing location of inscription under windows at left.
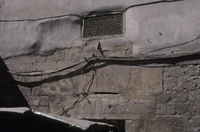
Figure 11. Jâmi` al-Jadîd, east exterior, inscription.
Once again the exterior of the tomb itself is uninscribed; its traditional identification has been accepted by scholars in part because a Turbah al-Khâtûnîyah is mentioned in historical sources and an inscription clearly pertaining to that tomb is set in the east exterior wall of the mosque's prayer hall, although the tomb is on the other side of the mosque. The traditional identification is reasonable because the tomb is said to have been south of the Madrasah al-Jahârkasîyah, just at this point, and the sources describe a complicated subsequent history for the monument, to which other buildings were added that eventually were converted into a full-fledged mosque. It is plausible to suppose that the inscription was moved to its present location during one of the many subsequent campaigns of building; it may originally have been set over a gate to the original tomb precinct.12
The inscription calls the tomb a turbah and identifies it as a work of `Ismat al-Dunyâ wa'l-Dîn, daughter of the atabeg Mu`în al-Dîn Unar and wife of Nûr al-Dîn and later of Sâlah al-Dîn—a woman whose life spanned three dynasties in Damascene history. The date of construction is given as 577/1181–82.13 In view of my remarks regarding the inscription on the Turbah Sitt al-Shâm al-Sughrâ, it is worth noting that this inscription gives `Ismât al-Dîn a full and flowery titulature, and mentions the building concretely.
Mu`în al-Dîn Unar died in 544/1149, and `Ismat al-Dîn cannot have been born later than the following year; she was therefore at least thirty-two (in solar years) in 577, when she built this tomb, perhaps for herself but surely also for her children. She died in 581/1186, four years later. `Ismat al-Dîn also built a madrasah in the northwestern quarter of the walled city, in 573/1177–78, the year after her marriage to Salâh al-Dîn, and a khânaqâh on the southern Sharaf.14
The Turbah al-Khâtûnîyah and the Madrasah al-Farrûkhshâhîyah (discussed below) represent the standard Damascene freestanding tomb, of which dozens of similar examples are still extant. One must imagine that over the fifth–seventh/eleventh–thirteenth centuries scores of such tombs were constructed. It was not the first tomb in Sâlihîyah, but it was an early representative of the form there.15
The Turbah al-Khâtûnîyah is constructed in nearly the same way as the Turbah al-Najmîyah, as I remarked in discussing that monument. The only real difference is that large stones are used as quoins at the corners of masonry constructed of small stones. The door frame, its five-stone relieving arch with basalt key, and the quoins at the corners are the only large stones. The window on the south side has a three-stone relieving arch, also with a basalt key.
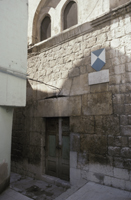
Figure 12. Turbah al-Khâtûnîyah, portal.
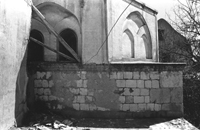
Figure 13. East exterior, zone of transition.
The cornice is made of plastered brick, and supports a lower zone of transition that oversails to the outer edge of cornice. Perhaps correctly, the restoration has provided an enframement of the sides of the zone of transition that makes it looks less odd than the Najmîyah's, but the oddly shaped double arches filling the larger arched panels correspond to the Najmîyah's: this is no invention and must be a local idiosyncracy. (A little key visible in the eastern face of the lower zone of transition is obviously a restorer's fantasy.) The upper zone of transition alternates between windows and shell-headed niches. The dome is gored.
Inside the building the walls are finished with scalloped plasterwork in low relief, as typical of Ayyûbid interior decoration in Damascus as the shallow muqarnas frieze of the Turbah al-Najmîyah is unusual. Whether this style of decoration existed at an earlier date we have no way of knowing, but it changes very little over the next several decades, and seems quite conventional, so I imagine it to have been in use even under the Bûrids. If one discounts the frieze of the Turbah al-Najmîyah, this scalloped style appears on present evidence to have been the next major style of interior plasterwork after that represented in the Qubbah al-Tawâwîs. Also part of the decoration here are relief bosses, whose style deserves further study.16
The woman who built this tomb was rich and highly placed socially, not only as a wife of Salâh al-Dîn halfway through his reign, but as a representative of longer-established families. We may see this tomb as representing the established taste of old-line Damascenes, apparently untouched by the innovations brought in by Nûr al-Dîn's architecture.
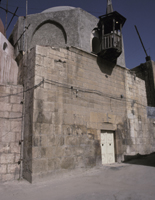
Figure 14. Madrasah al-Farrûkhshâhîyah, general view.
I include the Madrasah al-Farrûkhshâhîyah in this discussion in part because it is more visible than the Turbah al-Khâtûnîyah and in part because Sauvaget devoted a detailed study to it. It stands on the upper Sharaf quite far from the walled city, adjoined by a later tomb and lacking some of its original decoration.17
The man buried here was named `Izz al-Dîn Abû Sa`îd Farrûkhshâh, called al-Malik al-Mansûr, and the tomb was built by his mother.18 He was a son of Shâhanshâh b. Najm al-Dîn Ayyûb, and therefore a nephew of Salâh al-Dîn, whom he served as a warrior and as viceroy (nâ'ib) at Damascus, when Salâh al-Dîn returned to Egypt in 576/1180.19 In 572/1176 (as I deduce from Ibn Khallikân), Farrûkhshâh was made Lord of Baalbak, and upon his death his son, al-Malik al-Amjad Bahrâm Shâh, who was later to be buried in the tomb abutting Farrûkhshâh's own, acceded to that position.20 Farrûkhshâh died in Damascus in Jumâda I 578/September 1182.21 The Damascene historian and traditionalist Shams al-Dîn Abû `Abd Allâh Muhammad al-Dhahabî (d. 748/1348) states that he was buried in his madrasah on the upper Sharaf, in his tomb (qubbah), and Ibn Shaddâd credits Farrûkhshâh's mother, Khutlukhayr Khâtûn b. Ibrâhîm b. `Abd Allâh22 with providing the waqf for the madrasah in 578/1182, the year of his death; the tomb's inscription names her as its builder. As Shâhanshâh died in 543/1148, Farrûkhshâh was at least 33 solar years old at the time of his own death; his mother likely would have been fifty or older.
According to Ibn Khallikân, Farrûkhshâh was gifted with a noble, generous, and lofty spirit. Ibn al-Athîr describes him as learned in philology and other sciences; he wrote poetry, too.
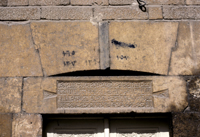
Figure 15. Inscribed lintel.
An inscription, carved on the monolithic lintel in a tabula ansata, and likely painted originally, states that the tomb (turbah) was founded by his mother (unnamed here) for her son, and gives Farrûkhshâh's titulature and date of death.23 It calls him Mu`izz al-Dîn, not `Izz al-Dîn, and gives the year as 579, not 578; on both points the sources are unanimously in contradiction with the inscription.24 Obviously there is some confusion.
In opposition to Sauvaget, who put forward the date of death to 579, I credit the sources rather than the inscription. In rare cases the inscriptions are wrong, and I believe this to be one such case. Three aspects of the matter are notable. The first is that Ibn Shaddâd, who does not mention the tomb and gives no date for Farrûkhshâh's death, says of the madrasah that it was endowed by his mother, whom he alone names, in 578. Topographers and historians often relied on inscriptions for information about buildings, but Ibn Shaddâd cannot have been looking at the inscription we have now, and must have referred to the waqf document or some epitome of it, either written on paper or graven in stone somewhere else around the madrasah. Thus the madrasah was endowed immediately upon the death of Farrûkhshâh in 578/1182, but the tomb did not yet exist. It follows that Farrûkhshâh himself may have built the madrasah, which was a distinct building, now vanished.25
In Chapter Two, s.v., “The Business of Architecture,” I suggested that Ayyûbid patrons may have devoted a particular stream of income to a particular building project. It is easy to imagine that a patron might have designated certain properties to provide the income, and that the size of the income stream was adjusted to the expected size of the waqf; construction then took as long as need be, and the endowment was ultimately formed from the same set of properties.
The case of the Madrasah al-Farrûkhshâhîyah's endowment, among others, suggests that after the completion of such a religious institution the patron may often have delayed actually endowing it until late in life, instead continuing to fund the institution from the same income stream that was intended to become the waqf. It would have been advantageous for a patron who did not fear governmental confiscation of his property (a reason commonly adduced for the formation of waqfs by historians of Islamic architecture) to retain as much capital as possible for as long as possible; and the practice of governmental confiscation seems to have been relatively rare under the Zangids and Ayyûbids.
Under such circumstances, if the patron died without having actually granted the waqf, the institution would be out of funds immediately unless the patron had made some appropriate testamentary disposition.26 This is why Khutlukhayr Khâtûn endowed Farrûkhshâh's madrasah as soon as he died, in 578/1182, either from her own funds or from capital that had been devoted to its construction and operation, but not formally granted as endowment.
But no tomb yet existed: Khutlukhayr Khâtûn had to order it built. Consequently it is understandable that its inscription explicitly refers to the foundation of the tomb rather than the endowment of the madrasah. It may be that the inscription carved on the tomb's lintel does not mention her by name or title because she was given full billing in the waqf inscription that I suppose Ibn Shaddâd to have seen. In any event, the tomb's inscription gives the name of the deceased and the date of his death incorrectly, according to historians who lived in Damascus and wrote at length about Farrûkhshâh's clan. I suggest that the date given is actually the date of completion of the tomb or the translation of Farrûkhshâh's body from its (unknown) place of temporary inhumation.27 This date was substituted by mistake for the real death date or mistakenly given as the date of death when the date of completion was intended.28 The calligraphy of the inscription is good, except for the last line, but its execution is somewhat offhand.
None of the above discussion changes the style of the building, which is what I am most concerned with here, but it has some bearing on the use of the tabula ansata as an inscription cartouche, which becomes standard in Damascus. Quite a few Ayyûbid monuments in Syria bear blank tabula ansata cartouches, or lack inscriptions they should possess, while displaying high lintels suitable for inscription.
If inscriptions were generally carved only on the occasion of the waqf endowment, rather than upon the completion of construction, and a monument had never been properly endowed, that monument would be uninscribed at the time of the founder's death. It would then be up to the founder's heirs not only to provide the formal endowment but also to complete the decorative program with an inscription epitomizing the text of the waqf document. The latter step was apparently omitted as often as not.29 In this case the waqf for the madrasah was given immediately upon Farrûkhshâh's death and an inscription recording it was carved; that endowment probably provided for the tomb, too, which could thus be inscribed as soon as it was completed.
Blank lintels such as that of the Turbah al-Najmîyah may have been intended from the outset to bear inscriptions such as this; it is one of the peculiarities of the Turbah Sitt al-Shâm al-Sughrâ that no such place was was provided for an inscription.
The letters of the inscription within the tabula ansata are shallow enough to be more legible if painted, and I think it reasonable to assume that most such inscriptions were heightened with paint. It has florets in its tabs, recalling the florets on the cusped jambs of the north side of the inner gate of the Bâb al-Faraj. This is a fairly decorative, possibly coloristic approach, not out of keeping with the ablaq of the relieving arch, which is composed of two springers, two voussoirs joggled to fit with the springers, and a thin rectangular keystone of basalt.30
The earliest photographs of the building31 show the dome fallen and the zone of transition bare of plaster. The dome has been rebuilt without the original second tier of the zone of transition, which gives the building a stumpy appearance, but when it was new it had much the same proportions as the Turbah al-Najmîyah. It also followed that earlier design in the oversail of the zone of transition, which rises flush with the outer edge of the cornice. The fact that the cornice was made of stone in this building rather than of brick, as earlier, shows the gradual trend of Damascene masons toward the use of stone; the fact that the zone of transition is in brick shows how slowly that trend was proceeding.
The original interior decoration is lost, but drawings by Herzfeld and Sauvaget show in tolerable detail how it was composed. The spaces available for decoration were the same as in the Najmîyah, and except for the lack of a frieze, they were treated similarly. Each wall was framed as a panel, with the dado set off in separate panels on each wall. The upper corners of the upper panels were cusped, and foliate elements crowned the tops of the large arches. A small geometric boss in relief was set toward the top of each of the large arched recesses. Painted decoration, in lapis blue, was preserved only in the squinches, but may have been deployed elsewhere, too.
As Sauvaget noted, the style of the painted decoration is more widespread than that of the scalloped plasterwork, which was traditional and local. While foliate elements of the plasterworker's decorative repertoire may have been related to those of the Qubbah al-Tawâwîs, the polygonal geometric design in the bosses is new, perhaps a transfer from woodwork. The circumstances of construction would have favored what one can observe visually: this was a standard building of its type, largely shaped by the local architect or building contractor.
The building was under repair in March 1988, and at that time some of the exterior masonry was repointed sloppily with concrete. On the exterior, the masonry is whitish limestone, cut in large blocks up to a line horizontally bisecting the relieving arch. Above that level the courses are about half the height of those below, except for the corners, where the larger size continues in quoins, sometimes two stones wide. The stones forming and adjacent to the doorway are mostly finely toothed, short stroke, while the other large stones are pick-faced, with finely toothed margins, as are the quoins. One of the jamb stones, on the north side of the doorway, is also finished in this way. The smaller stones are entirely pick-faced. The relieving arch over the doorway springs from points above the upper corners of the doorway, but its south side is slightly inset. The voussoirs and springers are finely toothed, short stroke, as are the face of the lintel, its underside, and the inner sides of all the jamb stones. At one point the underside of the lowest course of small stone is partly revealed: it is finely toothed, long stroke, the stroke following the length of the block. The cornice, which ran all the way around the building (I saw it on the north, east, and south sides) is a stone cavetto, finely toothed, short stroke. Course heights, right (north) door jamb: 50 (partly buried), 86.5, and 49 cm; to the right (north) of the doorway, under the Department of Antiquities plaque: 44 (partly buried), 43.5, 44.5, 46, 52, 26, and 26 cm. The lintel is 35 cm. high, and the relieving arch is 60 cm. high. The basalt key is 9.5 cm. wide.
The interior has been thickly plastered and heavily painted with enamel paint; it is no longer of interest visually.
Among the most impressive interior spaces in the Ayyûbid architecture of Damascus is the interior of the mausoleum built by Sitt al-Shâm Zumurrud Khâtûn, daughter of Najm al-Dîn Ayyûb and sister of Salâh al-Dîn and Shâhanshâh. It is usually identified as the Madrasah al-Shâmîyah.
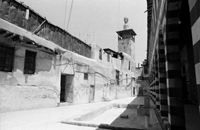
Figure 16. Courtyard, before reconstruction.
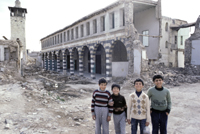
Figure 17. Courtyard, during reconstruction.
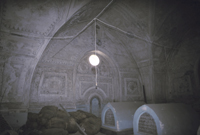
Figure 18. Interior.
The building stands just to the east of the Turbah Sitt al-Shâm al-Sughrâ. Between it and the street to its north, the Sûq al-Sârûjah, is a courtyard with a tank, surrounded by an enclosure wall; to the east are a minaret and a later mosque.32 The building has always been well known in Damascus. While it bears no foundation or waqf inscription, the original head- and footstones of the three graves confirm that this is the tomb of the Madrasah al-Shâmîyah extra muros ( al-barrânîyah), or Madrasah al-Shâmîyah al-Husâmîyah, as it was called to distinguish it from the Madrasah al-Shâmîyah intra muros (al-juwânîyah), also built by Sitt al-Shâm.33 Her son Husâm al-Dîn is also buried there and is remembered in the name of the building, but it is clear that the tomb was built for her brother Tûrânshâh b. Najm al-Dîn Ayyûb, whose footstone gives the date of his interment as 582/1186.
Ibn Shaddâd says of it:
The Madrasah al-Shâmîyah extra muros was founded by Sitt al-Shâm, daughter of Najm al-Dîn Ayyûb b. Shâdî b. Marwân, sister of al-Malik al-Nâsir Salâh al-Dîn. It is one of the greatest and grandest of madrasahs and has the most jurisprudents and is best endowed.34
As usual Ibn Shaddâd is more concerned with the madrasah's professors than the building or the patron, but it is valuable to know that many men worked there, even if some of them came in only to collect their stipends. It is also notable that he does not mention any tomb in discussing the madrasah building.
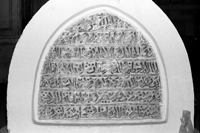
Figure 19. Tûrânshâh's tombstone.
Before dealing with the building itself it will be useful to review the Ayyûbids buried there. Each of the graves has a headstone and a footstone (headstone on the west, footstone on the east); the headstone is inscribed with a religious text only, while the footstone carries the bismillah, a Qur'ânic citation, and the identification of the deceased. Other principal historical sources for these people include Ibn Khallikân and the fourteenth-century historian `Imâd al-Dîn Ibn Kathîr, who gives a series of obituaries that locate the building conveniently. In order of death those interred here are:
The footstone of the southernmost tomb35 states that it is the grave of al-Malik al-Mu`azzam Fakhr al-Dîn Tûrânshâh, and that he died in Alexandria in Safar 576/June–July 1180, was translated to Damascus in [57]8/1182–83, and was translated here in Sha`bân [5]82/October-November 1186.36 According to Ibn Khallikân his name was al-Malik al-Mu`azzam Shams al-Daulah Tûrânshâh b. Ayyûb b. Shâdî b. Marwân (using “Shams al-Daulah” where the inscription uses “Fakhr al-Dîn”);37 he was an elder brother of Salâh al-Dîn and conquered Yemen for him; he returned to Damascus in 571/1176, then went to Egypt and died at Alexandria on 5 Safar 576/June 1180 (confirming the inscription).38 His body was translated to Damascus by his sister, Sitt al-Shâm, and buried in the madrasah which she had founded outside the city. Also there, according to Ibn Khallikân,
are her grave (qabr), that of her son Husâm al-Dîn `Umar b. Lâjîn, and the grave of her [second] husband, Nasir al-Dîn Abû `Abd Allâh Muhammad b. Asad al-Dîn Shîrkûh, Lord of Homs, whom she had married after [the death of] Lâjîn. … Husâm al-Dîn died on Friday night, 19 Ramadân, 587/October 1191.
Under the year 576/1180–81 Ibn Kathîr provides an obituary of
al-Sultân al-Malik al-Mu`azzam Shams al-Daulah Tûrânshâh b. Ayyûb, brother of al-Malik Salâh al-Dîn. … [He died in Alexandria] … and was buried in the Government House (qasr al-imârah) there. Then his sister Sitt al-Shâm b. Ayyûb translated him and buried him in her mausoleum (turbah) which is in the Shâmîyah extra muros. His grave (qabr) is the one closest to the qiblah [of the three]39 The middle one is the grave of her husband and paternal first cousin Nâsir al-Dîn Muhhammad b. Asâd al-Dîn Shîrkûh, Lord of Hamâh and Rahbah, and the last is her grave. The Turbah al-Husâmîyah is known by the name of her son Husâm al-Dîn `Umar b. Lâshîn [Lâjîn], and it is next to (ila jânab) the madrasah, to the west of it.40
The footstone of the middle tomb,41 identifies it as belonging to Nâsir al-Dîn Sharaf al-Daulah Alp Qutlugh Beg Abû Sa`îd Muhammad b. Shîrkûh, who died on the 29th (of an unspecified month and year). According to Ibn Khallikân,42 at Shîrkûh's death in 564/1169 he left an only son named Nâsir al-Dîn Muhammad, al-Malik al-Qâhir. In the following month Nûr al-Dîn took Homs away from Shîrkûh's family, but when Salâh al-Dîn obtained possession of Syria he restored Homs to Nâsir al-Dîn, who continued to hold it till his death on the day of `Arafah (9 Dhu'l-Hijjah) 581/March 1186. His body was taken by his wife and paternal cousin, Sitt al-Shâm to her tomb (turbah) in her madrasah outside Damascus, where she interred it near the tomb of her brother Shams al-Daulah Tûrânshâh. The inscription is at variance with both Ibn Khallikân and Ibn Kathîr over the day of the month on which Nâsir al-Dîn Muhammad died.
Under the year 581/1185–86 Ibn Kathîr memorializes
al-Amîr Nâsir al-Dîn Muhammad b. Shîrkûh, Lord of Homs and Rahbah, and he was the paternal first cousin of Salâh al-Dîn, and married his sister Sitt al-Shâm b. Ayyûb. He died in Homs and his wife translated him to her mausoleum (turbah) in the Shâmîyah extra muros. His grave (qabr) is the middle one between her and her brother al-Mu`azzam Tûrânshâh, Lord of the Yemen. … He died the day of `Arafah [9 Dhu'l-Hijjah, year unstated].43
The foot of the northern grave44 is of a different kind of stone from the other two, and its inscription has more lines and is cut in lower relief. It identifies the deceased as Husâm al-Dîn Abû `Abd Allâh Muhammad b. `Umar b. Lâjîn, who died Saturday night, 20 Sha`bân 587/11 October 1191. He is noted by the historians only for being buried here.
Under 587/1191 Ibn Kathîr notes
al-Amîr Husâm al-Dîn Muhammad b. `Umar b. Lâshîn. His mother was Sitt al-Shâm b. Ayyûb, founder of the Shâmîyatayn [two Shâmîyahs] in Damascus. He died on Friday night also [like the subject of the preceding obituary under this year], the nineteenth of Ramadân, and the Sultan [al-Malik al-Afdal Nûr al-Dîn `Alî b. Salâh al-Dîn] grieved with his cousins for one night. And he had been one of his greatest supporters. He was buried in the Turbah al-Husâmîyah, which is the one his mother founded in the `Aunîyah Quarter (mahallah), and it is the Shâmîyah extra muros.45
The grave of the tomb's builder is unmarked, but according to Ibn Kathîr, cited above, she was buried in the same grave as Husâm al-Dîn. Under the year 616/1219–20 Ibn Kathîr gives this obituary for her:
Founder of the two madrasahs, intra muros and extra muros, the august and virtuous Lady, Khâtûn Sitt al-Shâm b. Ayyûb b. Shâdî, sister of kings and aunt of their sons, and mother of kings. … Among them were her full brother al-Mu`azzam Tûrânshâh b. Ayyûb, Lord of the Yemen, and he was buried near her in the grave (qabr) on the qiblah side of the three. And in the middle of them [the graves] is her husband and paternal cousin Nâsir al-Dîn Muhammad b. Asad al-Dîn Shîrkûh b. Shâdî, Lord of Homs. And he was the one she married after the father of her son Husâm al-Dîn `Umar b. Lâjîn. And she and her son Husâm al-Dîn `Umar are in the third grave, and it is the one next to the place where class [is given]. The Turbah and the Madrasah are called al-Husâmîyah after this son of hers, Husâm al-Dîn `Umar b. Lâjîn. [An encomium of Sitt al-Shâm follows.] … She died on Friday, 16 Dhu'l-Qa`dah in this year/16 January 1220 in her residence (dâr) which she made into a madrasah; it is near the Mâristân and is the Shâmîyah intra muros. She was taken from there to her mausoleum (turbah) in the Shâmîyah extra muros.46
From this evidence we learn first of all the identities of those buried in the building. They are: Tûrânshâh, her brother; Nâsir al-Dîn Muhammad, her second husband; Husâm al-Dîn, her son by her obscure first husband; and herself. These people are more closely related to her than the Ayyûbids in the other tombs nearby. By comparison, the Turbah al-Najmîyah contained the graves of her brother Shâhanshâh, a first cousin, Fâth al-Dîn b. Shîrkûh, and a nephew, al-Malik al-Mansûr Hasan b. Salâh al-Dîn. The relationship she bore to the occupant of the Turbah Sitt al-Shâm al-Sughrâ cannot be determined, but that young man was probably her cousin.
The historical sources also prove that the tombstones are in the same places they have occupied since they were first installed. In this respect nothing has changed since 1220. And for Ibn Kathîr, at least, the Turbah al-Husâmîyah, which was in the `Aunîyah quarter, was part of the Madrasah al-Shâmîyah, and it lay to the west of the madrasah proper.
When and for whom was the tomb built, if for anyone in particular? The inscription on the tomb of Sitt al-Shâm's brother Tûrânshâh, the first of this group to die, says that he died in Alexandria in Safar 576/July 1180, was translated to Damascus two years later, in 578/1182–83, and translated to this tomb in 582/1186, so it is reasonable to conclude, as Herzfeld did, that the mausoleum was not complete at the time the body was first brought to Damascus.47 Sitt al-Shâm's second husband Nâsir al-Dîn was the second man to die, in 581, and his body also had to be brought from another city, Homs. As he died in the next-to-last month of the year, his body may not have arrived in Damascus until 582; we may imagine that Sitt al-Shâm reburied both brother and husband at the same time, the eighth month of the year following Nâsir al-Dîn's death.48 The tomb may have been begun in 578/1182–83, when Tûrânshâh's body was first brought to Damascus, or whenever Sitt al-Shâm's first husband died. But it is also possible that she began it after the death of Nâsir al-Dîn, and that it was sufficiently complete ten months later for the reburials to take place. I therefore date it in 582/1186.
Five years later Husâm al-Dîn, her son by her first husband, died and was buried here, and twenty-nine years later, if we may take Ibn Kathîr literally, Sitt al-Shâm's body was lowered into the same grave, the cover to which was rebuilt and the inscription reinscribed. This fondness for her son, reflected also in the way his name was applied to the tomb and the madrasah, emphasize that this is a family mausoleum, even though Sitt al-Shâm's brother takes pride of place in it.
There is no surviving inscription on the exterior of the building or the entry to its courtyard, and there evidently never was one, as the historians do not mention it, using only the inscriptions on the tomb covers. Perhaps this was because its waqf was not established before Sitt al-Shâm died.
While the surviving building has been identified with the madrasah, it is tolerably clear from Ibn Kathîr's remarks that it is a tomb adjoining the madrasah instead. While his notice indicates that in the fourteenth century some classes were given in the tomb chamber, on the north side, the tomb chamber alone would have been insufficient for the lectures of the many jurisprudents mentioned by Ibn Shaddâd, and the courtyard north of the tomb had no space for the residential wings, the kitchen, the latrine, and the other necessities of the madrasah. These, at least, must have been located east of the tomb and its courtyard, or to the south somewhere. Moreover, the tomb was evidently built specifically to house Tûrânshâh's or Nâsir al-Dîn's body; Tûrânshâh was already dead before it was built, and was buried there very soon after it was completed, so near the mihrab as to be inconvenient for group prayer. Its two sets of double, grilled windows are fully appropriate to a tomb. While the mihrab and the tank in the courtyard outside are unusual for a tomb of this time and place, the tomb is unusual in other ways. The tank may have served the madrasah, or may have been reserved for the use of visitors to the tomb (which is explicitly a place of prayer, as it has a mihrab). Given Sitt al-Shâm's position and wealth, nothing about the tomb implies that it must be a madrasah. (However, if the tomb was considered part of a larger madrasah complex, it may be thought proper to call it a remaining part of the Madrasah al- Shâmîyah.)
If there was a madrasah east of the tomb, why was there also a minaret? Syrian madrasahs do not normally have minarets. This one now serves the square mosque built of mud brick and rubble on the east side of the tomb,49 which must be later than the tomb but earlier than the late arcade that adjoins both structures. This mosque may be the successor to an earlier building, but need not be. On consideration I cannot convince myself that there were here both a well known madrasah and an anonymous mosque, and I conclude, without satisfaction, that this was one of the rare cases in which a madrasah was given a minaret, perhaps because its prayer hall served the neighborhood as well as the institution, and possibly not until the Mamlûk period.
The exterior masonry of the Madrasah al-Shâmîyah, or perhaps I should say the Turbah al-Husâmîyah, shows that it was built up against an earlier building on the south (see below for a description). The preëxisting building to the south was as wide as the tomb but not as high. It was too big to have been an ordinary mausoleum, and cannot have been a simple extension of the building abutting the Sitt al-Shâm al-Sughrâ on the south, because the north side of that lost building was farther north than the qiblah wall of the Madrasah al-Shâmîyah tomb. It could have been some part of the madrasah or some adjacent religious or secular building. I have found no textual evidence that would fix any particular monument here.50
The west side of the building must have been unencumbered, with a modest strip of ground between the west wall and the Turbah Sitt al-Shâm al-Sughrâ and the vanished building that adjoined it to the south. As the Turbah al-Najmîyah is on axis with the (later) portico, perhaps a passageway with a formal gate was arranged here to connect the courtyard of the Turbah al-Husâmîyah with the cemetery in which the other Ayyûbid tombs stood.
The Madrasah al-Shâmîyah complex is located on the south side of the Sûq al-Sârûjah, and its enclosure wall formed the street facade on that side. One entered the courtyard of the tomb through a small gate in the enclosure wall on axis with the mihrab of the tomb. The enclosure wall ran east to the minaret, not far away.
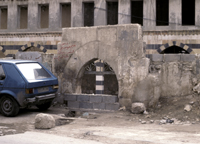
Figure 20. Gate.
The courtyard was small, shoehorned between the tomb and the street—the restricted depth of the site and the large size of the tomb left no other choice. The rectangular tank was of the standard design.
Sometime in the last several centuries a portico was erected against the north side of the tomb and the adjoining mosque, occupying nearly all the space between the tank and the north facade of the tomb, but there was no such arcade originally. While there is no present indication of arcades on other sides of the courtyard, it is not impossible that they existed, especially on the west side. In default of an arcade there should have been some gate on this side giving access to the Ayyûbid cemetery.
The masonry of the tomb is composed of typically small, fairly roughly finished stones. Only the quoins at the corners, the doorways in the north facade of the tomb, and the areas around the windows on the west and presumably the east sides were constructed of large stones (the door and window frames in the north facade are almost all restoration; the window frames on the east side are covered over with plaster).51 On the south exterior the stones are entirely unfinished up to the level of the level of the circular window over the mihrab, and roughly finished above, indicating the height of the building against which the tomb was built.
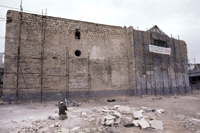
Figure 21. South exterior.
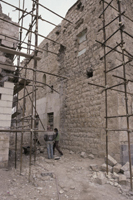
Figure 22. West exterior
On the west exterior there seems to have been an attempt to continue the level of finish found on the north facade, and perhaps the rough stone surfaces were plastered above. The east exterior of the tomb is within the mosque and is presently plastered over, so it cannot be inspected.
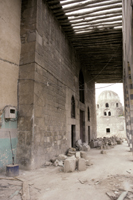
Figure 23. North facade, oblique view.
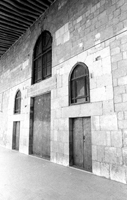
Figure 24. North facade, portal.
The north facade of the tomb is pierced by triple doorways topped by arched windows, in just the composition found inside the Madrasah of Gumushtakîn at Busrâ. Nearly all of the large stones are replacements (only some of the center top window frame is original). This is about as plain as any tomb exterior of this century. It is notable that the composition is proper for a facade on an interior courtyard, and this may be a better way to understand it than as an exterior facade (which is how I see the east side of the Turbah of Sitt al-Shâm al-Sughrâ). The lintel of the central door is a piece of antique architrave with a blank tabula ansata carved on it at the time of its reuse, probably for an inscription detailing the waqf.52
The three tomb covers are simple pointed vaults standing on rectangular plinths with inscribed stones inset at both ends. They are, of course, parallel to the qiblah wall, and by virtue of their location seem to occupy more of the space than they really do.
The interior of the tomb around them is a capacious groin vaulted space with short arms, covering a rectangular plan (similar in a very general way to the plan of the Qubbah al-Tawâwîs). Its vaults spring at dado level, and their profile is slightly horseshoed. Within the large arms or recesses are smaller, shallow recesses on the east, south, and west sides, the pointed arches of which spring from a much higher level.
At ground level these lower recesses frame the two pairs of rectangular windows on east and west and the very small flat mihrab, which is flat because this wall was built up against another building. At their apices these recesses contain arched windows on east and west, and a round window in the qiblah wall. In the east and west recesses the tops of the pointed arches that originally framed the pairs of rectangular windows have been cut off by a slab of stucco seven centimeters thick, and the design of the relief plasterwork has been altered in the restoration.
The decoration, which is in the scalloped style employed in the Turbah al-Khâtûnîyah and the Turbah al-Farrûkhshâhîyah, but more elaborate, is arranged so that a medallion is set below each of the windows within the recesses. The same arrangement is repeated above, at the top of the large recess, with an arched window in each of these three walls. Some of the windows presently contain stained glass in plaster screens, which are almost certainly restorations, as is a good deal of the plasterwork.53 The surfaces formed by this scheme of vaulting are divided by raised bands in relief plasterwork, now painted white and edged in blue paint. In the upper zone of the interior the bands cross the divisions diagonally as well as framing them and dividing them parallel and perpendicular to the floor; rosettes are placed where the diagonal intersect. The divisions are bordered by cusped edging, extending the relief of the raised bands. Smaller roundels in relief are placed at the midpoint of each major division. The mihrab is also in relief, its background painted in cobalt blue. The bases of its colonnettes have concave sides and are filled with arabesque ornament in relief. They begin slightly above the present floor level, so some minor base is missing. Twisted convex colonnettes with braided borders at the top and bottom support lyre-shaped capitals, filled with arabesques matching the bases. The arch above the capitals is a plain pointed arch on the outside and a pointed horseshoe within. It too is filled with arabesque.
Despite the restoration of a good deal of the stucco decoration, the effect of the whole is probably authentic. There is also painted decoration: the large divisions bore painted medallions, of which some traces remain, within the recessed areas with cusped borders, and the spandrels of the mihrab recess bear painted arabesques. Between the dado cornice and the cusped zone lie large panels bordered with Naskhi inscriptions in gray paint; inside are painted medallions and more cusping. The decoration of the dado, if it had any, is lost, but the cavetto cornice that tops it bears in places a florid Kûfic inscription in pale warm gray paint. All of this painted decoration is later retracing of the original inscription, which was whitewashed lightly and then refreshed, by now several times. I see no reason to suppose that this calligraphy, like the rest of the painted decoration, is not faithful to the original.54
On the north side, where the facade fenestration is reflected, the windows are framed by thick bands of stucco carved in tight arabesques. Much of this work is restoration, it appears, and the design is more strictly geometric than that of the mihrab arabesques.
In construction this is once again a thoroughly Damascene building. The combination of large and small stone is familiar. The treatment of the rectangular windows on the west side conforms to the continuing trend toward more ashlar, even if the north facade does not. In a minor detail, the monolithic relieving arches of these windows, the construction technique follows the Madrasah al-`Ādilîyah. The large size of the chamber dictated a cross vault rather than a dome; the site perhaps dictated its rectangular proportions.
The style of the interior decoration is just as local, and its coherence can be appreciated in this relatively complete example. All of the decoration is relief plasterwork and paint; most of the ornate decoration is painted, and the intent and effect of the whole is to unify the space by applying to the planes of the walls a network of cusped relief bands, and softening the flatness of the large expanses of the vault. The space is already unusually unified by the low springing of the vault. This Damascene approach to interior decoration lasted well into the Mamlûk period.
The building as a whole is a full product of the local style. There is nothing fancy, no ablaq, and no show of fine ashlar, although other surviving elements of the madrasah complex are built in cut stone.
Enclosure Wall. The enclosure wall is built of whitish limestone with creamy white mortar; it has been considerably damaged. From the minaret it ran west to the doorway and on to an undetermined point beyond. There does not appear to have been another doorway in it; the portal to the madrasah was evidently to the east of the minaret. The arched doorway is aligned with the axis of the center door of the main building. The underside of the apex of the arch is, I judge, at about the level of one course below the lintel of the center door of the main building. It is a pointed horseshoe arch with a horizontal return at the bottom. The arch is composed of seven stones, all of the whitish limestone and finely toothed, short stroke, stroke horizontal, except for the stone to the left of the tapered keystone, which has a marked curve toward the lower right in its lower right quadrant. The stones surrounding the doorway are also finely toothed, short stroke, as are both the faces and the inner sides of the jamb stones. The whole portal is 34.5 cm. thick, the radius of the voussoirs is 47 cm., and the courses flanking the arch on the left are 62, 53, 36.5, and 41 cm. high. The uppermost jamb course is 55 cm. high.
Minaret. The minaret is composed of three sections, all square in plan. In the lowest section, the top of the foundation course could be seen on the south side in 1988. Above it are eight courses of whitish limestone, of which the top three measure 39, 42.5, and 31.5 cm. The original door occupied part of the second through fifth courses on the south side. Its lintel has been removed and the passageway beyond it blocked with rubble (in process of clearance in 1988). A new door was then built in the next section up, beginning close to the bottom of the section. On the north side there was a small opening in the eighth course, now roughly blocked. On the north side the visible courses are finely toothed, short stroke, mostly horizontally, although the stroke on the stone to the west of the small opening is upper-left-to-lower right. On their other sides these lower eight courses are pick-faced with finely toothed margins, although the stones forming the northwest and northeast corners, and often those adjacent to them, carry over the finely toothed, short stroke finish from the north face. Thus only the north face was fully exposed to public view.
Above these eight courses is the second section, composed of eighteen courses of yellowish chalky limestone; a few stones of the eighth course at the northwest corner of the minaret are also of this material. They are regularly coursed, 31–32 cm. high, and on the north side they are finely toothed, short stroke. On the other three sides the masonry is coarsely toothed, long stroke (2–3 cm. long), stroke horizontal.
Above the section of eighteen courses is a bevelled setback course, and then a third section of the same material and, apparently, the same finish, rising to the top of the minaret.
Courtyard. Before demolition of subsidiary structures the courtyard had low mud brick buildings on its north, west, and east sides, leaving open a trapezoidal space largely occupied by the rectangular tank, which is centered on the same axis as the doorway in the enclosure wall and the tomb itself. This tank is built of râwand stone, one course high, with semicircular cusps in its corners. Only 23 cm. separates the tank from the (later) arcade. This arcade, which to judge from its decoration is late Mamlûk at the earliest, runs across in front of the tomb and a mosque built of timber and mud brick or rubble to its east. The mosque is set back 80 cm. from the north facade of the tomb. The portico ends in columns at both ends, and on the west turned the corner to the south, probably to run down toward the Turbah Sitt al-Shâm al-Sughrâ.
Exterior of the Tomb. The tomb is constructed of small blocks of whitish limestone, 25–27 cm. high, with mortar beds 1.5–2 cm. high on the north face and 0.5–3.5 cm. high on the south and east, where the stones are rougher; the corners and window and door frames are built of large blocks. On the north side the small stones are pick-faced but are cut closely to size. The quoins at the corners of the building are finely toothed, medium stroke, stroke horizontal. Course heights at northeast corner: 49.5, 44.5, 64, and 55 cm. The stones framing the high central door, two low side doors, and the arched windows above them are entirely restorations, except for some of the center top window and the lintel of the central door, which is a piece of antique architrave with a blank tabula ansata carved in it at the time of its reuse. There are some irregularities in the coursing of the restoration stones that the original stones may not have had. The interior sides of the openings thus framed are in large part original; their stones are pick-faced with finely toothed, long stroke borders; the innermost and outermost stones include some restorations. The interior sides of the central door are treated the same way. Course heights from the west side of the central passage: 46, 50, 48, 52, and 39 cm.
On the south exterior the small masonry is without any finished surface up to the bottom of the circular window over the mihrab. Above this level the stones are 25–27 cm. high, quarry-faced, possibly roughly pick-faced. All the quoins on this side are roughly pick-faced with occasionally some fine to medium toothed, long stroke margining.
On the west exterior the frame of the arched window and a rectangular expanse around the two rectangular windows are smoothly finished. Otherwise the stones are quarry-faced, except for a zone north of the finished stones and the same height, in which the stones are roughly pick-faced, 25–27 cm. high. The windows are topped by monolithic lintels and monolithic relieving arches, springing over the corners of the windows. The window frames and their lintels and relieving arches are painted over and there has been some restoration, but these large stones were apparently finely toothed, short stroke. The windows show grille holes, and below and between them, perhaps below the intended ground level, there is a stone finished with a pick-faced center and fine to medium toothed, medium stroke margins. There are remains of a cornice at the north end of this west facade.
On the east side the mosque covers almost the entire exterior wall. The windows on this side have been made into doors, and the frames of both of them now have pivot holes. The north lintel is plastered and painted, and so is of no help, but the south lintel, which was also plastered and painted, has been scraped down some, and I was able to make out the traces of regularly spaced grille holes. Thus these were originally windows, not doors.
It is appropriate to end this survey of Damascene architecture of the twelfth century just beyond the north wall of the Great Mosque, at Salâh al-Dîn's tomb.55
The historical sources agree that when Salâh al-Dîn died, on 27 Safar 589/March 1193, he was interred in the Citadel56 until a tomb (qubbah) could be built for him, north of the Madrasah al-Kallâsah, which adjoins the Great Mosque on the north. It seems to have been built in association with the Madrasah al-`Azîzîyah, which was begun by Salâh al-Dîn's son al-Malik al-Afdal Nûr al-Dîn `Alî (ruled at Damascus 582–92/1186–96) and completed by another son, al-Malik al-`Azîz `Uthmân (ruled in Egypt 589–95/1193–98). According to Abd al-Razzaq Moaz's interpretation, the tomb was built first, and the madrasah was constructed next to it, in 592/1195.57 The tomb was called the Turbah al-Salâhîyah, and the madrasah was built on the site of the residence (dâr) of the amir Usâmah. Salâh al-Dîn's body was translated to the new tomb on the day of `Ashûrâ' (10 Muharram) 592/15 December 1195.58 There his body lies still, with the splendid wooden tomb cover, or sunduq, preserved to one side of the modern tomb cover.
The tomb has been altered many times, and the exterior was regularized with funds supplied by Kaiser Wilhelm II after his visit to Damascus in 1898.59 As a result of this work little of the original structure can be seen directly, but old photographs and drawings show some of it. The tomb was evidently to the east of an îwân-hall on the south side of the madrasah's courtyard, as the useful plan made by Wulzinger and Watzinger shows.60 I confine myself to short remarks on the tomb and the madrasah's lost portal.
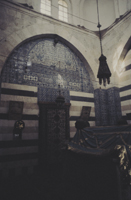
Figure 25. Interior
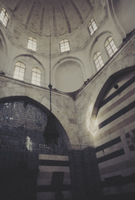
Figure 26. Interior
The tomb is so usual for Damascus that it hardly requires comment, except to note that the four large arches inside the lower cube of masonry are now stone instead of brick. This is further evidence of the local trend away from brick and toward stone. The zone of transition is still brick, however.
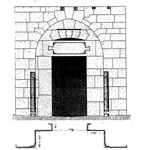
Figure 27. Portal (after Bourgoin, Précis de l'art arabe, pl. 1.18).
The portal of the madrasah apparently survived until the Kaiser's benefaction, and a drawing of it was published in 1892 by Jules Bourgoin.61 It was a simple arch with the doorway recessed behind and below it, similar to the portal of the later Madrasah al-Ruknîyah. The tabula ansata carved on its monolithic lintel is standard for Damascus. While the relieving arch above it, with five elaborately joggled voussoirs, finds closer parallels in contemporary Cairo, the stacking of another relieving arch above the first is consistent with local practice. The East Gate to the Citadel, discussed below, has just this sort of joggled relieving arch, flat above and segmental below; this may be a motif that cannot be traced successfully through the very few monuments remaining from the years between the death of Nûr al-Dîn and the reign of al-Malik al-`Ādil. The twisted columns set on either side of the doorway as an addition to the usual design very likely had a funerary connotation, as similar columns are used in the mihrab in Nûr al-Dîn's tomb chamber.62
The proportions of this simple portal are also typical for Damascus. While public buildings in Aleppo had square, recessed entry bays, those in Damascus never did. If any entry bay was provided at all it was only half as deep as it was wide. Even the Madrasah al-`Ādilîyah is designed in this fashion. The simple recessed doorway underneath an enframing arch, seen here, becomes a standard way of emphasizing the entry without devoting floor space to it.
1. Sauvaget, MHD, p. 55; Herzfeld, DS—III, pp. 42–43.
2. Refacing, stripping of plaster, and other forms of reconstruction began very quickly, so that the building now has a heavily rebuilt appearance.
3. I had no opportunity to observe the masonry on this side between the time it was stripped of the plaster of parasitic buildings and its refacing.
4. Ibid., p. 43.
5. It occurs on many other tombs, including several in Damascus. See Erica Cruikshank Dodd and Shereen Khairallah, The Image of the Word, pp. 124–28.
6. Loc. cit.
7. On `Alî Kuchuk see Herzfeld and EI 2, s.v., “Begteginids.” Gûkbûrî is discussed further in Chapter Six, s.v., “Jâmi` al-Hanâbilah.”
8. Gûkbûrî was born in Mosul in 549/1154, according to Ibn Khallikân.
9. Op. cit., v. 4, p. 113, trans., v. 2, p. 535.
10. Ibn Khallikân, text, v. 2, p. 481, trans., v. 1, p. 628, notes a meeting of “the two princes,” Shîrkûh and Zayn al-Dîn, in 555/1160 while on the pilgrimage. The anecdote seems pointless, but may have been preserved because of other, closer, relations between the two.
11. Wulzinger and Watzinger, Damaskus, DN.VIc, p. 116; Sauvaget, MHD, pp. 94–95; Herzfeld, DS—III, p. 11 (bare mention); Meinecke, “Der Survey des Damaszener Altstadtviertels as-Sâlihîya,” no. 56, p. 227, pl. 55b. According to Salâh al-Dîn Munajjid, “Khitat Dimashq,” al-Machriq, v. 42, 1948, p. 258, no. 18, it was restored in 1944–46. For bibliography on `Ismat al-Dîn's works, see Abd al-Razzaq Moaz, “Les madrasas de Damas et d'al-Sâlihiyya depuis la fin du V/XIe siècle jusqu'au milieu du VII/XIIIe siècle: Textes historques et études architecturales,” doctoral thesis, Université de Provence, Aix–Marseille I, Centre d'Aix, 1990, p. 123; Korn, “Ayyubidische Architektur,” catalogue, “Damaskus,” no. 9; Michel Écochard, “Travaux de restauration de quelques monuments syriens,” Revue des 'Études Islamiques, v. 53, 1985 [1990], pp. 21–140; pp. 42–47.
12. Cf. Nu`aymî, Al-dâris, v. 1, p. 579, regarding the tomb of Mu`în al-Dîn Unar, built decades earlier south of and close to the Madrasah al-Shâmîyah: his tomb was in the Maqbarah al-`Aunîyah, and his name was written over its gate. Grammatically, “its” could refer to the cemetery or, more likely, the tomb.
13. RCEA, no. 3367, v. 9, 1937, pp. 114–25. See also Nu`aymî, Al-dâris, v. 2, pp. 244–45; `Ilmawî–Nu`aymî, trans. Sauvaire, JA, ser. 9, v. 6, September-October 1895, pp. 236–39; Ibn Tûlûn, Al-qalâ'id al-jauharîyah, pp. 56–60.
14. Ibn Shaddâd, A`lâq (Damascus section), p. 192, 205–07.
15. According to Nu`aymî, the earliest turbah in Sâlihîyah was built for a man buried there in 565/1169: Al-dâris, v. 2, p. 259; `Ilmawî–Nu`aymî, trans. Sauvaire, JA, ser. 9, v. 6, September-October 1895, p. 246.
16. Munajjid, op. cit., photograph, p. 259.
17. According to Sauvaget this loss occurred when the ruinous building was converted into a mosque in 1926–27. See Wulzinger and Watzinger, Damaskus, DW.4, p. 114; Sauvaget, MHD, pp. 55–56; MAD, pt. 1, pp. 27–40; Herzfeld, DS—III, pp. 44–46; Ibn Shaddâd, A`lâq (Damascus section), pp. 219–20; Nu`aymî, Al-dâris, v. 1, pp. 561–63; `Ilmâwî-Nu`aymî, trans. Sauvaire, JA, ser. 9, v. 4, September-October 1894, pp. 272–73; Moaz, “Les madrasas de Damas,” pp. 125–28; Korn, “Ayyubidische Architektur,” catalogue, “Damaskus,” no. 10.
18. Ibn Khallikân, text, v. 2, pp. 452–53, trans., v. 1, p. 615–16 (biography of Farrûkhshâh's father Shâhanshâh); on his title in al-dîn cf. the remarks below regarding the inscription.
19. Abû Shâmah, Kitâb al-raudatayn, Cairo ed., 1287/1870–71, v. 2, p. 19.
20. Ibn Khallikân, text, v. 7, p. 167, trans., v. 4, p. 507 (in the biography of Salâh al-Dîn).
21. Ibn al-Athîr, Al-kâmil, v. 11, p. 491, trans. in RHC, Hist. Or., v. 1, pp. 659–60; Abû Shâmah, op. cit., p. 33–34; Shams al-Dîn Abû `Abd Allâh Muhammad al-Dhahabî, Al-`ibar fî khabar man ghabar, (ed. Salah al-Dîn al-Munajjid, v. 4, pp. 233, 235), s.a. 578; on the date see below.
22. Otherwise unidentified.
23. RCEA, no. 3381, v. 9, pp. 124–25; Herzfeld, op. cit., pp. 45–46.
24. Collected in Nu`aymî, loc. cit., trans., p. 314, n. 136; al-Dhahabî, Al-`ibar, loc. cit., provides the month as well, Jumâda I, whereas the inscription reads “beginning of Jumâda II”; Ibn Khallikân gives the date of death as towards the end of Jumâda I 578. I cannot confirm Herzfeld's undocumented remark (op. cit., p. 45) that Abû Shâmah gives Farrûkhshâh's appellation as Mu`izz al-Dîn as well as `Izz al-Dîn: he is only `Izz al-Dîn in Abû Shâmah's obituary for him.
25. This conclusion is also in contradiction to Sauvaget's, op. cit., p. 35.
26. As did Tarkân Khâtûn, builder of the Madrasah al-Atabakîyah (see Chapter Nine): the night she died her turbah and madrasah were endowed.
27. Cf. Tûrânshâh's footstone, under Madrasah al-Shâmîyah, below.
28. This would also explain the variance in months.
29. Herzfeld connected the lack of inscriptions only with the death of the founder, MCIA Alep, p. 275.
30. Sauvaget, MAD, pt. 1, p. 29, n. 61, was wrong in thinking that the key was merely revetment; it must run straight through, changing to a more tapered shape in the depth of the arch.
31. Sauvaget, MAD, pt. 1, pl. 11.
32. At least this was the situation until the mid-1980's; all subsidiary structures have been demolished now, but the Ayyûbid elements seem all to have survived, and the later mosque, too.
33. Sauvaget, MHD, pp. 56–57; Herzfeld, DS—III, pp. 38–42; Wulzinger and Watzinger, Damaskus, C.1.3, p. 47; Nu`aymî, Al-dâris, v. 1, pp. 277–300; `Ilmawî–Nu`aymî, trans. Sauvaire, JA, ser. 9, v. 3, May-June 1894, pp. 407–09; Moaz, “Les madrasas de Damas,” pp. 131–47. The Shâmîyah intra muros is noticed by Ibn Shaddâd, A`lâq (Damascus section), p. 233; Korn, “Ayyubidische Architektur,” catalogue, “Damaskus,” no. 16.
34. Ibn Shaddâd, A`lâq (Damascus section), pp. 249–50.
35. RCEA, no. 3407, v. 9, p. 147; cf. Herzfeld, DS—III, p. 40, mislabeled as belonging to the northern tomb. Herzfeld must have transposed the two inscriptions in his notes.
36. Herzfeld misread the date of the first translation as [5]80/1184–85, but the inscription is quite clear.
37. Ibn Khallikân, op. cit., text, v. 1, pp. 306–09, trans., v. 1, pp. 284–7 (biography of Tûrânshâh); the epithet is confirmed by Bahâ' al-Dîn b. Shaddâd, the biographer of Salâh al-Dîn, Sîrah Salâh al-Dîn, ed. Jamâl al-Dîn al-Shayyâl, p. 52, trans. C. W. Wilson, p. 75.
38. The date is supplied by Bahâ' al-Dîn b. Shaddâd, the fifth of the month in the Arabic text, the first in the translation.
39. Words added in Ibn Kathîr's text as cited by Nu`aymî, p. 278.
40. Ibn Kathîr, Al-bidâyah wa'l-nihâyah, v. 12, pp. 306–07.
41. RCEA, no. 3408, v. 9, pp. 147–48; cf. Herzfeld, op. cit., p. 39. Nothing is missing, as Herzfeld implied; the entire date was never inscribed.
42. Ibn Khallikân, op. cit., text, v. 2, pp. 479–81, trans., v. 1, pp. 626–29, biography of Shîrkûh.
43. Ibn Kathîr, Al-bidâyah wa'l-nihâyah, v. 12, p. 317.
44. RCEA, no. 3448, v. 9, p. 175; Herzfeld, op. cit., p. 40.
45. Ibn Kathîr, Al-bidâyah wa'l-nihâyah, v. 12, p. 347; cf. Abû Shâmah, Kitâb al-raudatayn, Cairo ed., v. 2, p. 195.
46. Ibn Kathîr, Al-bidâyah wa'l-nihâyah, v. 14, pp. 84–85.
47. Which Herzfeld thought was 580 because he misread the inscription. It would be interesting to know where the body was first interred in Damascus, but there are many possibilities. It would also be interesting to discover why Tûrânshâh was not buried in the turbah he had built in Cairo, noticed in Korn, “Ayyubidische Architektur” catalogue, “Kairo,” no. 29.
48. Herzfeld thought that the tomb must have been begun after the death of Tûrânshâh, and that Nâsir al-Dîn was buried there first, but the graves are arranged in chronological order from the qiblah wall north.
49. The mosque is described by Yûsuf `Abd al-Hâdî, Thimâr al-maqâsid fî dhikr al-masâjid, pp. 120, 223–24.
50. The large mosque built by Shîrkûh, listed by Ibn Shaddâd, A`lâq (Damascus section), p. 151, no. 456, is an attractive candidate, but in order to confirm this idea it would be necessary to establish the locations of as many monuments as possible from all sections of Ibn Shaddâd's work, in order to understand not only the topography of this locality but also the sequence in which his lists are constructed. Cf. nos. 415–16, p. 146. Some other notes: Just to the south of the site of the Madrasah al-Shâmîyah was Wulzinger and Watzinger no. C.1.4, the cemetery of the Madrasah al-Sharafîyah, the madrasah founded by Sharaf al-Islâm `Abd al-Wahhâb Abu'l-Faraj, Shaykh of the Hanbalîs in Damascus, who died in 536/1141: see Nu`aymî, Al-dâris, v. 2, pp. 64–79; `Ilmawî–Nu`aymî, trans. Sauvaire, JA, ser. 9, v. 4, November-December 1894, p. 467. Moaz, “Les madrasas de Damas,” p. 135, fig. 62, shows the mausoleum of Mu`în al-Dîn U[n]ar, now destroyed, about thirty m. south of the minaret, in this area.
51. According to Munajjid, “Khitat Dimashq,” p. 263, the building was restored in 1946–48.
52. Sauvaire's translation of `Ilmawî–Nu`aymî includes the remark that many in Damascus have a copy of the waqf of the Madrasah al-Shâmîyah, but the institution intended may be the Madrasah al-Shâmîyah intra muros.
53. For the prerestoration state of the interior, see the undated photograph by Khalid Moaz in A. Moaz, “Les madrasas de Damas,” p. 145, fig. 77.
54. Compare the decoration of the Madrasah al-Badrîyah, perhaps of Zangid date: Moaz, “Les madrasas de Damas,” fig. 187, p. 271.
55. Sauvaget, MHD, pp. 57–58; Herzfeld, DS—III, pp. 47–48; Wulzinger and Watzinger, Damaskus, F.3.9, p. 63; Sack, “Beitrag,” p. 263; Abd al-Razzaq Moaz, “Les madrasas de Damas,” pp. 150–59; Abd al-Razzaq Moaz, “Note sur le mausolée de Saladin à Damas: son fondateur et les circonstances de sa fondation,” BEO, v. 39–40, 1989, pp. 184–89; Korn, “Ayyubidische Architektur,” catalogue, “Damaskus,” no. 38.
56. In the western suffah of a pavilion (dâr) in the garden (bustân), according to Bahâ' al-Dîn b. Shaddâd, Sîrah, p. 247,trans., p. 408; Ibn Khallikân, text, v. 7, pp. 203–206, trans., v. 4, p. 543–46 (biography of Salâh al-Dîn).
57. Moaz, “Note,” pp. 187–89.
58. Ibn Shaddâd, A`lâq (Damascus section), pp. 77, 239; Nu`aymî, Al-dâris, v. 1, pp. 382–98; `Ilmawî–Nu`aymî, trans. Sauvaire, JA, ser. 9, v. 3, May-June 1894, pp. 427–28.
59. The work was done in 1903, according to Moaz, op. cit., p. 152.
60. Damaskus, p. 64.
61. Précis de l'art arabe et matériaux pour servir á l'histoire, á la théorie, et á la technique des arts de l'orient musulman, 2 v., Paris, 1892, v. 1, pl. 19, top; cited by Herzfeld, who gives a redrawing of it, fig. 66.
62. On the other hand, later buildings with similar engaged columns athwart their portals are not all funerary, e.g. the Bîmâristân al-Qaymarî—unless a visit to the hospital was considered to entail a close brush with death.