Table of Contents
THIS CHAPTER IS AN EXCURSUS dealing with the development of a military style in masonry, what the existence of that style indicates about the attitudes of Crusader and Muslim architects; and what effects military construction campaigns may have had on the construction industry and Islamic civil architecture.
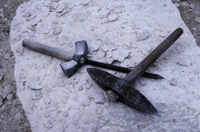
Figure 1. Damascus Citadel, tools used by masons during reconstruction.
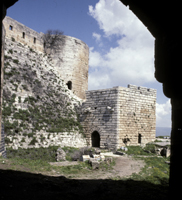
Figure 2. Crac des Chevaliers.
Between the conquest of Jerusalem in 492/1099 and the loss of the last Crusader possessions in the Holy Land in 690/1291, the Crusaders and their foes built and rebuilt scores of castles in the eastern Mediterranean and the inland Levant. Quite a few of these castles survive, and may be studied along with the urban citadels of Aleppo, Damascus, and Cairo. It appears to have been the Crusaders who initiated this spectacular growth in military construction.
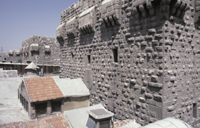
Figure 3. Damascus Citadel.
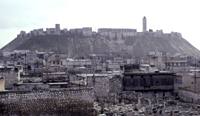
Figure 4. Aleppo Citadel.
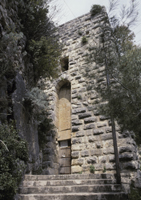
Figure 5. Sahyûn.
The castles built by the Crusaders were not merely utilitarian, but were also designed to look good. To build them the Crusaders brought their own architects and masons, although they employed locals as well, and while these castles were often built on sites that had already been occupied by the Byzantines and Arabs, like much of Crusader art the earliest castles, at least, owe little to Near Eastern sources; for example, they have keeps, or donjons, in the European manner (such as Sahyûn's massive tower).
The construction of these castles must have consumed a large proportion of Crusader and counter-Crusader budgets, much as our own war spending does. And this was true not only at the outset of Crusader occupation: castles were continually altered, repaired, and expanded.
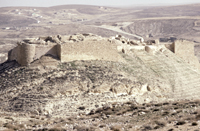
Figure 6. Shaubak, general view.
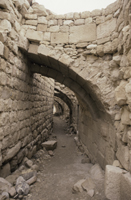
Figure 7. Shaubak, ring corridor.
I take as examples Shaubak and the Crac des Chevaliers, both of which are complex, multiperiod structures.
Shaubak, or Krak de Montréal, as the Crusaders called it, was first constructed in 509/1115 by King Baldwin I of Jerusalem (r. 1100–18).1 It was taken by the troops of Salâh al-Dîn in 585/11892 and refortified at least three time, both by the Ayyûbids and the Mamlûks. The castle was occupied by a village throughout the later Ottoman period and was emptied of its inhabitants only in the twentieth century. Inscriptions record rebuilding and refortification by the Ayyûbid sultan al-Malik al-Sâlih Najm al-Dîn Ayyûb, in 646/1248–49, and the Mamlûk sultan al-Malik al-Mansûr Husâm al-Dîn Lâjîn, in 697/1297–98.
Shaubak sits atop a conical hill that appears to be natural.3 Its walls enclose an ovoid area, entered on the east. The Crusader structures, some built of stone taken from a nearby Antique site, include a chapel and a church, and in the south half of the site, a substantial block suitable for barracks or an armory. The footings of towers in the Crusader perimeter wall, visible along the southwest side, are about the dimensions of the original exterior walls of the Damascus Citadel (see below). Within the northern half of the site part of an Ayyûbid palace has been excavated, resembling in plan parts of the palace of al-Malik al-Zâhir in the Citadel of Aleppo. The Crusader perimeter wall was replaced and extended by Ayyûbid masonry in multiple phases; the Mamlûk refortification of the site included the repair of Ayyûbid towers and the addition of massive new ones. The overlapping masonry of these various campaigns, each period using its own variety of stone and stone finish, presents a most picturesque puzzle for some future architectural historian to unravel. The Ayyûbid palace probably dates from the time when, as Ibn Shaddâd says, al-Malik al-Mu`azzam `Īsâ ruled Shaubak and “made it the rival of Damascus in beauty”; that is, between 594 and 624/1197 and 1226, and most likely before al-Malik al-Mu`azzam `Īsâ became governor of Damascus in 615/1218.
The Crac des Chevaliers, more properly Hisn al-Akrâd or Crac de l'Ospital, occupies the site of an earlier castle, which was first taken briefly in 492/1099 by a force commanded by Raymond de St.-Gilles, who besieged it again, unsuccessfully, in 495/1102.4 It was occupied permanently in 503/1110 by Tancred, and was besieged unsuccessfully by Alp Arslan in 508/1115.5 In 536/1142 Raymond I, Count of Tripoli, gave it to the Hospitallers.6 It suffered an earthquake in 1157, but was more definitely affected by a severe earthquake in 565/1170, to which I shall return; there were other earthquakes in 597/1201 and 598/1202.7 The Crac des Chevaliers was attacked unsuccessfully by Nûr al-Dîn in 557/1163 and 559/1164, and by Salâh al-Dîn for a month in 584/1188.8 It fell finally to the Mamlûk sultan Baybars in 669/1271 after a siege of only a month,9 possibly due to trickery.
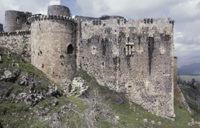
Figure 8. Crac des Chevaliers, south exterior.
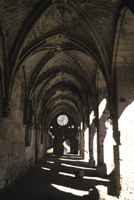
Figure 9. Crac des Chevaliers, Crusader portico.
The Crac des Chevaliers is a concentric castle; the inner ward was built first and the outer ward, with its complicated entry from the east, was built in stages. Paul Deschamps, who wrote a monograph on the castle, dated most of the original inner ward to soon after 503/1110, with with some reconstruction after the earthquake of 565/1170; he gave the whole south end and the exterior of the west side to the late twelfth and early thirteenth centuries.10 These wings could sensibly be ascribed to a period shortly after the quakes of 597/1201 and 598/1202. The Gothic portico of the inner ward was added around 648/1250. Deschamps gave up on dating anything after that. A restudy of the entire fortress, especially the outer ward, is long overdue.
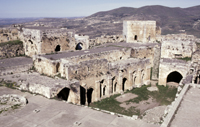
Figure 10. Crac des Chevaliers, inner ward.
The original portions of the inner ward are built almost entirely of bossed masonry, on the inside as well as the outside.
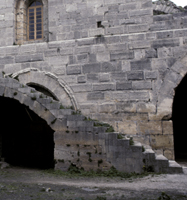
Figure 11. Crac des Chevaliers, bossed masonry at stairway.
Bossing is a Roman style of stone dressing, unused between Antiquity and the Crusades, which turns up repeatedly in the earliest Crusader castles. Each bossed stone has sunken or “drafted” margins, leaving a flat-surfaced panel in the center. In the earliest portions of the Crac des Chevaliers, even the interiors of the corridors are finished with bossed stones. By contrast, in rusticated masonry, also used in castles of the sixth/twelfth century, the surface of each stone is left rough and projecting.
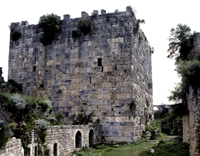
Figure 12. Sahyûn, bossed masonry of keep.
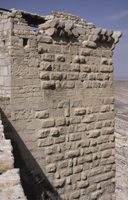
Figure 13. Shaubak, rusticated masonry.
Rustication has a military purpose: it protects of the joints of the masonry, and when struck by projectiles it is more likely than smooth masonry to dissipate their force by fracturing harmlessly. But there is no such purpose to bossed masonry. It is purely decorative, and more expensive in labor (not to mention talent) than smooth-surfaced or rusticated masonry.
Bossed masonry was employed widely in fortifications of the First Crusade (492–541/1099–1146). The bossed masonry at the Crac des Chevaliers dates to 503/1110 or so, Shaubak was begun in 509/1115, and the bossed keep at Sahyûn was built about 514/1120.11 Margined rusticated masonry also appears in early Crusader construction, although it is less common.
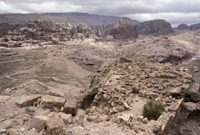
Figure 14. Al-Habîs, general view.
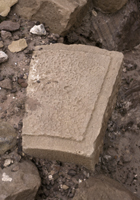
Figure 15. Al-Habîs, bossed keystone.
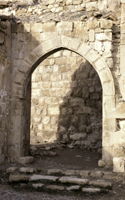
Figure 16. Shaubak, archivolt of entry.
The anonymous Crusader fort called Al-Habîs, on top of the hill overlooking downtown Petra, near Shaubak, was very probably built by Baldwin of Jerusalem ca. 509/1115. Somewhere, it had an arch that possessed a bossed keystone, which I found not far downslope on the Petra side.12 The entry to Shaubak, originally protected by a tower that has since been demolished, has an archivolt of bossed voussoirs, and bossing occurs elsewhere inside the castle (e.g., north of the west end of the church).
Indeed, bossed masonry is a hallmark of early Crusader fortifications. It was dropped in the later sixth/twelfth century, living on in special applications, such as the lovely tower M at the Crac des Chevaliers, belonging to the seventh/thirteenth century—the most beautiful piece of the entire castle—where the bossing is played up to an unusual degree.
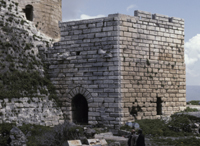
Figure 17. Crac, Tower M.
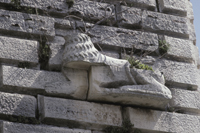
Figure 18. Crac, Tower M, detail.
Now how did the Crusaders pick up the fancy styles of bossing and rustication?
I know of no bossed masonry, anywhere, between the Romans and the Crusades—it went out of style. The Crusaders discovered it somewhere—in the Holy Land. But they did not find it in the Byzantine, Armenian, or Islamic fortifications they encountered, as in those architectural traditions fortifications built of cut stone were either finished to a smooth surface or left entirely rough-faced. Other students of Crusader castles have already suggested that the Crusaders discovered bossed masonry by looking at Antique fortifications, notably C. N. Johns, who excavated around the Tower of David in the Citadel of Jerusalem.13
The Crusaders were greatly impressed with Antique and Byzantine fortifications. Antioch awed the Crusaders more than Constantinople and hardly less than Jerusalem. The Gesta, an anonymous history of the First Crusade probably written by a Norman from Italy who was himself a participant and eyewitness, has little to say about the splendors of Constantinople—possibly for political reasons, possibly because he did not stay long in that city—but, like other Crusader historians, describes Antioch at some length and with great praise. It is a “very fine and distinguished place,” “impressive and well planned, adorned with all kinds of splendid buildings”; the Citadel is “a wonderful building which is exceedingly strong.” Indeed “everything about this city is beautiful.”14 The Antioch Citadel, in fact, was probably the best fortress encountered by the First Crusade on the way to Jerusalem. Unfortunately the Gesta's description of Jerusalem is topographic rather than impressionistic, so it cannot be compared directly with the description of Antioch. This approach was common in descriptions of Jerusalem, probably because the details of the city's topography were important to pilgrims. Fulcher of Chartres (1058?–ca.1127), another eyewitness of the First Crusade, praises Constantinople as full of monasteries and palaces “constructed with wonderful skill.” Antioch comes in for a description but not praise, Jerusalem for both.15
The most famous example of drafted masonry is the base of the Haram al-Sharîf in Jerusalem, the platform on which the second Jewish Temple was erected by Herod in the late first century B.C. But there are also in Jerusalem remains of Herod's fortifications. Of these, the Crusaders especially admired the so-called “Tower of David” (part of the Herodian city wall or perhaps of Herod's palace), and they used it as part of their own citadel in Jerusalem.16 Fulcher of Chartres describes the Tower of David as built “of solid masonry halfway up, of large squared blocks sealed with molten lead.”17 If Fulcher does not describe the bossed finish of these blocks he at least notices the masonry. By contrast, the Russian abbot Daniel in 1106–07 says that the Tower of David is “curiously built in massive stone, … it is like a single stone from its base up.”18 Perhaps he was less familiar with stone buildings.
Unfortunately, very little Crusader masonry survives in the Jerusalem Citadel. But what remains includes both bossed stones and drafted rusticated stones.
The Tower of David appears on some of the coins and seals of the Latin Kings of Jerusalem as a sort of emblem of sovereignty.19 On the coins the jointing of the stones is emphasized, suggesting that for the Crusaders this was one of its essential or most obvious attributes. Bossing, of course, is a way of emphasizing jointing. Considering the commonness of bossed masonry in other early Crusader fortifications, it is likely that the Crusader Citadel in Jerusalem was also finished in the same manner, and was both a landmark and an appropriate political image. If this conclusion is correct, the First Crusaders finished their castles with bossed masonry for iconographic reasons: to assert their rightful succession to rule of the Holy Land, or something similar.
The Crusaders came to Jerusalem already primed to use Antique architecture as a source for their own architectural style. Pilgrimage to the Holy Land was on the rise all through the eleventh century, generations before the First Crusade, by poor as well as rich. For example, the Norman father of William the Conqueror, Duke Robert I, made the pilgrimage to Jerusalem in 1035, dying in Nicaea in Asia Minor on the return trip; as many as seven thousand pilgrims may have participated in a German pilgrimage to the Holy Land in 1064–65.20 It is no coincidence that the early Romanesque in Europe followed this upsurge in pilgrimage. It is not hard to imagine eleventh-century stoneworkers on pilgrimage, by habit builders in rubble, saying to themselves, “'Struth, what marvelous masonry. We could do that at home!” and then returning to their native lands inspired to build in cut stone, using motifs they saw in the Holy Land.
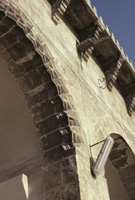
Figure 19. Aleppo, Great Mosque, archivolt of eastern facade on courtyard.
The Crusaders attached strong historical associations to the old buildings they saw in the Holy Land, whether those associations were correct or not, and Crusader historians used Antique works to enlighten themselves about the Near East. Fulcher knew and used the first-century writer Josephus's Jewish Antiquities. William, Archbishop of Tyre (d. 1185), who must have seen many of these places himself, describes Antioch and its fortifications at some length, but does not bother to praise them for beauty. When he describes a city such as Tyre or Alexandria, William quotes from Roman authors even before citing the Bible.21 But those textual aids did not save the Crusaders from confounding Islamic, Byzantine, and Early Christian buildings. Any fine old building on an appropriate site was revered, and as a result the Crusaders brought back to Europe a whole raft of geometric motifs they had found in the Islamic architecture of Syria, Palestine, and Upper Mesopotamia.
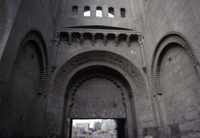
Figure 20. Cairo, Bâb al-Futûh.
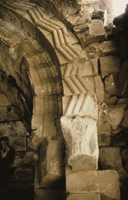
Figure 21. Harran, Citadel.
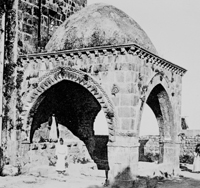
Figure 22. Jubayl Baptistry (after van Berchem and Fatio).
The Crusaders borrowed simple and flashy elements that impressed them immediately: zigzags, cushion voussoirs, bossed masonry. If the pointed arch, which while simple visually is more profound structurally, came to European architecture via this route in the age of the Crusades, no other elements of Islamic vaulting accompanied it. These borrowings were made through observation, not through practice. I imagine a European architect or mason travelling to the Holy Land, seeing such motifs as zigzags, and noting them, perhaps drawing them, for future use, without inspecting the zigzagged building with an eye to copying its construction. Even the pointed arch could have been copied in this fashion: an architect who could understand what he was seeing could grasp the point of using such an arch, and understand how to use it in his own way, without bothering about how it fit into its local vaulting system. This is an elementary level of borrowing, and it illustrates an art-historical phenomenon that exists even (or maybe especially) in contemporary art and architecture: flashy motifs are easily borrowed through superficial observation, and the borrower can use them in a completely different context while still conveying the desired association (which may be different from an association derived from the true provenance of the motifs).
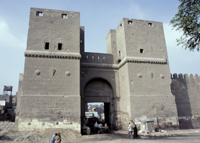
Figure 23. Cairo, Bâb al-Nasr.
Neither bossing nor rustication exists in Islamic military architecture before the Crusades. Not even the Bâb al-Nasr, one of three gates of Cairo built in the style of North Syria, has such a treatment. Its carved trophies reflect hoary models, and the coursing of its fancy masonry is emphasized with bevelled courses, but its stones are smoothly finished. While the evidence is thin, it appears that no bossed or rusticated masonry was cut by masons working for Muslim rulers in the first half of the sixth/twelfth century.
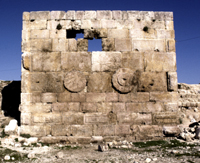
Figure 24. Amman, Citadel tower.
A solitary tower on the Amman citadel, undated but probably of the sixth/twelfth century,22 is constructed entirely of bossed masonry. Amman is not recorded to have been in Crusader hands, but it was a small and unimportant place, and perhaps this is actually Crusader work.
The adoption of rustication by the Muslims is no surprise. When Crusader castles were besieged the besiegers, especially the military architects and masons, examined them carefully from the standpoint of military engineering. Rustication is practical as well as stylish; intelligent architects would have realized as much and begun to use it. Syrian architects also adopted bossed masonry, which has no such practical value. It seems unlikely that they employed it for the same historical associations the Crusaders found so compelling.
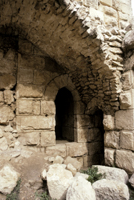
Figure 25. `Ajlûn.
Salâh al-Dîn's work at the Citadel of Cairo and reconstruction of the city's walls, begun as early as 566/1170–71, includes a good deal of rustication.23 Rustication and a small amount of bossing occur at `Ajlûn, in the first campaign of 580/1184.24
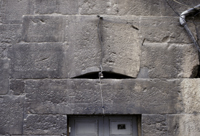
Figure 26. Damascus, Madrasah al-`Ādilîyah, door north of portal.
In addition, a new kind of masonry finish also shows up in the 560's–70's/1170's, in the north wall of Salâh al-Dîn's Citadel in Cairo and in the Madrasah al-`Ādilîyah in Damascus. (in the exterior of the qiblah wall and the facade north of the portal). Here stones have smooth, sharply outlined borders and rougher centers, but there is no actual boss.25 The effect is to emphasize the joints in much the same way bossing does.
So three new stone finishes came into the stonecutting of Islamic monuments in Egypt and Syria in the 560's–70's/1170's, apparently as a result of the visual impact of Crusader fortifications as well as the practical virtues of rustication.
Both bossing and rustication were much used in the work of the Ayyûbid ruler al-Malik al-`Ādil Sayf al-Dîn [I] (r. 592–615/1196–1218), particularly in his reconstruction of the Citadel of Damascus, in 1203–13.26 Here bossing is plainly used only for ornament. The heavy lower walls are rusticated, with the odd bossed stone. This is practical defensively. Bossing appears otherwise only on the brattice boxes or machicoulis, where the stones were much smaller and would normally have been finished smooth (rustication being useless here).27
Mid-seventh/thirteenth century Islamic military architecture is heavy on rustication, but there are interesting exceptions. Shaubak is rusticated, but the Aleppo Citadel and Islamic additions to the Crac des Chevaliers are smooth-faced. By the early eighth/fourteenth century rustication in particular was standard except in Aleppo, where smooth masonry was preferred in all later work.
The boldest instance of bossed and rusticated masonry is in the Mamlûk towers of the Jerusalem Citadel, built in 710/1310, in which the whole level of the brattices is bossed. It appears that rustication belongs to the Damascus area and south, and was little used in North Syria: this suggests that there were regional styles in military architecture as well as in civil architecture.
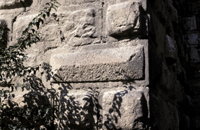
Figure 27. Damascus Citadel, pyramidal stone.
There are isolated stones with pyramidal bossing in the Citadel of Damascus, apparently in masonry no later than the Mongol reconstruction of 658/1260. This is long before the first post-Antique European instance of such a finish; the earliest example I have found is in the mid-fifteenth-century Cà del Duca in Venice. This bossing pattern remains to be explicated.
Bossing is one of the details of construction that allow us to see that the Crusaders established a “castle style,” elements of which were incorporated into Islamic military architecture in the Damascene regional style. For the Muslims, the new rusticated and bossed finishes were associated with the genre of military construction, rather than with historic architecture.
To summarize the adventures of bossed and rusticated masonry: the Crusaders revived both types of Antique military masonry, and applied them without restraint to their earliest castles. They did so, apparently, in order to play on the association of historic military architecture in Jerusalem. Their sixth/twelfth-century Muslim opponents, whose architects and masons were exquisitely conscious of the texture of finished masonry, adopted both types of finish in military architecture: rustication for practical reasons, and bossing, it would seem, as a matter of “castle style.”
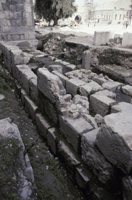
Figure 28. Citadel of Damascus, Saljûq foundations.
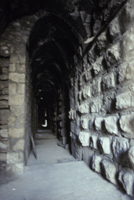
Figure 29. Citadel of Damascus, interior of Ayyûbid walls.
Castles became immensely bulkier in the course of the sixth/twelfth century. Not only were the walls made thicker and higher, the towers became much more massive. The foundations of the original wall of the Citadel of Damascus, built in the late fifth/eleventh century, have been uncovered by excavation. They are only a couple meters thick. By comparison with their immense replacements of 130 years later, these walls were puny. Salâh al-Dîns works at the Citadel of Cairo are dwarfed by al-Malik al-`Azîz's enormous bastions. At Shaubak, too, the remains of Crusader towers appear flimsy compared with their later replacements.
These early constructions, built before the development of really powerful siege engines, were designed to defend against infantry attacks. Of the siege engines, the manjanîq was the most destructive, as Prof. Paul Chevedden has shown in his dissertation on the Citadel of Damascus. (I owe much of my understanding of castle design to field study of castles in Syria in Prof. Chevedden's company.)
The manjanîq, or traction trebuchet, consists of “an off-balance beam…rotat[ing] vertically on a fulcrum supported by a frame.”28 Power could be applied to the short end of the beam in various ways: teams of men pulling on ropes, for example. The traction trebuchet is thought to have been developed in China and to have been known in the eastern Mediterranean by the sixth century A.D., displacing single-arm classical machines. Sometime during the middle of the twelfth century the counterweight trebuchet was invented (the first description and illustration of it is in an Arabic military manual written between 565 and 589/1169 and 1193).29 With large counterweights providing consistent performance, the trebuchet could now hurl “missiles of enormous weight (more than 300 kg.)” with considerable accuracy. Manjanîqs and the tactics of their use continued to develop.
These constantly improving siege engines made it constantly necessary to strengthen all exposed walls and towers. The historians record many reconstruction campaigns by Nûr al-Dîn and Salâh al-Dîn. Hardly any of Nûr al-Dîn's fortifications survives, and aside from the Cairo Citadel, which he founded, little survives of Salâh al-Dîn's military constructions. But probably fortifications were growing larger from as early as the outset of Nûr al-Dîn's reign. The reason more sixth/twelfth-century work does not survive is simple: by the turn of the century it was realized not only that the counterweight manjanîq was an effective offensive weapon, but also that it was an effective defensive weapon, the more so if it could be discharged from an elevated platform, such as the top of a tower. This discovery was implemented in a big way by al-Malik al-`Ādil. At castle after castle al-Malik al-`Ādil built multiple rectangular towers that dwarf, encase, or replace earlier fortifications. Indeed, it can be said that al-Malik al-`Ādil set the standard of size for Ayyûbid and Mamlûk fortification.
Thus the great towers of the Damascus Citadel and Shaubak were built not only to provide flanking fire along the walls (for defense against infantry), and to strengthen them, but also to support manjanîqs. They were artillery batteries.
The Crusaders added similar towers to their castles, beginning in the late sixth/twelfth century. While the original Crusader keeps must have provided fine elevated platforms, they were not built specifically to handle machines or missiles of such weight; then, too, a keep provided only a single platform. So other large towers were added: at the Crac des Chevaliers the three south towers (K, J, and I), which face the most vulnerable side, were rebuilt and enlarged sometime around 596/1200, probably soon after 598/1202.30 Thus castles became ever bigger and more expensive as the sixth/twelfth century wore on, and demanded ever more attention from architects, masons, and the quarrying industry.
This change in volume of military construction, I believe, caused changes in the construction industry that may help to explain the increase in size of civil buildings under the Zangids and Ayyûbids as well as the change from the Ornamented to the Plain Style.
The situation is well illustrated by historical accounts of an earthquake.
Shortly after the Crusader expedition to Egypt was defeated by Salâh al-Dîn, in 12 Shawwal 565/29 June 1170, a severe earthquake shook northern Syria. It was not the only severe earthquake in Syria in the twelfth century, but it was particularly noted by chroniclers.31 William of Tyre says that it was
a great and terrible earthquake, far more violent than any other within the memory of men now living. … Strongly fortified cities dating from very early times were completely demolished. … Antioch, the metropolis of several provinces and once the head of many kingdoms, was utterly overwhelmed and its entire population destroyed. The massive walls and the immensely strong towers along their circuit fell in ruins. … Among other places destroyed in that same province were Jabala and Laodicea [Jubayl and Latakia], famous cities on the coast. Of the cities farther inland which were still [N.B.] held by the enemy, there were destroyed Beroea, also known as Aleppo, Shayzar, Hamâh, Homs, and others. The number of fortresses wrecked was beyond counting. … [he gives some details about the earthquake in “Phoenicia,” that is of Tripoli and Tyre.]
Both in our territories and in those of the enemy were found half-ruined fortresses, open on every side and freely exposed to the violence and wiles of the foe. But since each man feared that the wrath of the Stern Judge [i.e., God] might descend upon him individually, none dared molest his fellow man. …
Peace, brought about by the desire of all, ensued, albeit for a short interval, and a truce was arranged through fear of the divine wrath.32
Contemporary sources say that five thousand people died in Aleppo. Nûr al-Dîn, who had been in the field campaigning, returned to Aleppo and ordered all of the fortifications rebuilt. It was also necessary to rebuild castles at Baalbak, Homs, and Hamâh. The castle of Shayzar collapsed completely, wiping out the Banû Munqidh entirely.33
Imagine the effect on civil architectural projects of the need to repair all these fortifications. Every available architect and mason must have been put to work on castles, walls, and gates, which were probably rebuilt at on much larger scale than before—brought up to code. A great deal of new stone had to be quarried, and quickly. There was no time for elaborate ornament.
Indeed, even without the earthquake, the volume of stone quarried was increasing, as the sheer volume of routine, year-in and year-out military construction increased. The quake of 565/1170 and Salâh al-Dîn's refortification of the Crusader castles that he captured in succeeding decades may simply have accelerated changes already afoot in the building industry. Here it is possible to employ scholarship from other fields of the history of architecture, particularly the work of John Ward-Perkins on the Roman quarrying industry.34 Ward-Perkins showed that a vast expansion of official construction in the first century A.D. led to greater centralized control of quarries, the accumulation of “large stocks of [al]ready-quarried stone”35 in a range of dimensions, and the fabrication of certain finished elements at the quarry rather than at the construction site. This system collapsed when government expenditures on architecture fell, and in the Eastern Mediterranean by the Middle Ages so much stone was available in abandoned Antique buildings that quarrying of any type was done on a job-by-job basis.
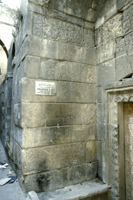
Figure 30. Aleppo, Bîmaristân of Nûr al-Dîn, variable coursing.
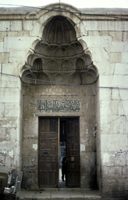
Figure 31. Madrasah al-Sâhibah.
The measurements of course heights in the “Masonry Notes” sections in this book, as well as simple visual inspection, show that buildings constructed before the 550's–560's/1170's (the end of Nûr al-Dîn's life) have considerable variations in course height that was progressively reduced in later buildings. By about 617/1220 in most large public buildings in Aleppo and Damascus most of the masonry consists of courses that vary in height by only about ten percent and are often much the same height from building to building. Taken together with a considerable increase in the bulk of these buildings (first seen in the Madrasah al-`Ādilîyah), the change in regularity of coursing indicates that for the earlier buildings stone was quarried for the job, using whatever came first from the quarry (seams of usable stone differ widely in dimensions), and that later on, stone was produced continuously, cut to standard course heights, and stockpiled.
This regularization of course height is only a detail of construction, not really meant to be noticed. But ornament changed under the impact of military construction campaigns, too.
The change from the Ornamented Style to the Plain Style in the civil architecture of Syria is just as marked as the change in size of castles and the development of a “castle style.” This change in style may have been an adjustment to changed industrial and professional circumstances. The increased volume of work and concomitant demands on the work force made the carving of relief ornament an ever more expensive luxury, indulged in only for exceptional monuments. Civil buildings grew in volume as stone became cheaper, and in time plain masonry became aesthetically acceptable. Decoration was increasingly concentrated in media other than stone, or achieved in stone through planar effects, such as ablaq, that did not require relief carving.
Whether the Plain Style made all these changes possible, or these changes were so needed that the Plain Style was the result, or something of both, is difficult to say. What is clear is that the Ornamented Style was too labor-intensive to flourish as the construction industry expanded under the impact of military innovations and the increasing scale of civil monuments.
1. Kenneth M. Setton, ed., A History of the Crusades, v. 1, p. 406.
2. Ibid., p. 619.
3. Ibn Shaddâd, A`lâq, (Levant section), pp. 80–81; Brünnow and Domaszewski, Die Provincia Arabia, v. 1, pp. 110–19; Robin Brown, “Late Islamic Shobak: Summary Report of the 1986 Excavations,” Annual of the Department of Antiquities of Jordan, v. 32, 1988, pp. 225–45.
4. Ibid., pp. 328, 396.
5. Paul Deschamps, Les Châteaux des Croisés en Terre Sainte, v. 1, Le Crac des chevaliers, étude historique et archéologique, pp. 112–116.
6. EI 2, s.v.; Setton, op. cit., v. 1, p. 444.
7. Deschamps, op. cit., p. 121.
8. EI 2, s.v.; Setton, op. cit., v. 1, p. 524; Deschamps, op. cit., pp. 120–22.
9. Deschamps, op. cit., p. 132.
10. Ibid., p. 279.
11. Fedden, Crusader Castles, p. 81; Paul Deschamps, Les Châteaux des Croisés en Terre Sainte, v. 3, La Défense du comté de Tripoli et de la principauté d'Antioche, pp. 239–40. Deschamps dates it before 1132, possibly as early as 1110. At Beaufort the gateway to the upper enclosure resembles the entry to Shaubak, as shown in Hugh Kennedy, Crusader Castles, pl. 14.
12. No marginally drafted masonry was noted by Hammond in his 1959 survey, p. 28; Philip C. Hammond, The Crusader Fort on El-Habis at Petra Its Survey and Interpretation (Middle East Center, University of Utah, Research Monograph no. 2), Salt Lake City, 1970. See David M. Jacobson, “Decorated Drafted-margin Masonry in Jerusalem and Hebron and its Relations,” Levant, v. 32, 2000, pp. 135–54, for the ancient background of marginal drafting.
13. Fedden, Crusader Castles, p. 50; Deschamps, op. cit.; C. N. Johns, “The Citadel, Jerusalem: A summary of work since 1934,” Quarterly of the Department of Antiquities, Palestine, v. 14, 1950, pp. 121–90.
14. Anon., Gesta Francorum et aliorum Hierosolimitanorum, ed. and trans. Rosalind Hill as The Deeds of the Franks and the other Pilgrims to Jerusalem, London, 1962, p. 77.
15. A History of the Expedition to Jerusalem, 1095–1127, trans. Frances Rita Ryan, pp. 79, 92–93, 117.
16. Parts of the Crusader walls were discovered by excavation: Johns, op. cit., pp. 121–190 and plates.
17. I take this to mean that the stones were bedded in lead sheets, but Johns, op. cit., p. 169, cites (from a MS.) the continuator of William of Tyre as describing the masonry of the part of the Tower of David that was demolished in 1219 this way: “The stones were so large that all marvelled at them. It was so well built with lime, cement and sand, the stones welded with lead and hooked with thick bands of iron from one side to another, that only with great trouble and with great force could they throw it down.”
18. Cited in Johns, op. cit., p. 164.
19. D. M. Metcalf, Coinage of the Crusades and the Latin East in the Ashmolean Museum Oxford, London, 1983, pl. 6, for good examples.
20. Setton, op. cit., v. 1, p. 76.
21. William of Tyre, Historia belli sacri, trans. Babcock and Krey, v. 2, pp. 1–9, 335.
22. The only time for which it makes military sense is the period before Salâh al-Dîn's reign; Jason Wood dates this “Tower B” to the Ayyûbid period on numismatic grounds, Studies on Roman and Islamic `Ammân: The Excavations of Mrs C-M Bennett and Other Investigations, v. 1, History, Site and Architecture, Alastair Northedge et al., Oxford, 1992, pp. 113–14.
23. Creswell, MAE, v. 2, p. 2, pl. 2a, 2d, 3a, 4a, 4b, and esp. 9c. For the walls of Fustat see pl. 21a.
24. `Ajlûn was built as a response to Belvoir. Johns, ``Medieval `Ajlûn: I. The Castle (Qal`at ar-Rabad),'' Quarterly of the Department of Antiquities, Palestine, v. 1, 1932, pp. 21–33.
25. For Cairo, Creswell, MAE, v. 1, pl. 124c. Note also that there is a kind of bossing like the Madrasah al-Shu`aybîyah's joggled voussoirs, which appears also in Cairo in the Bâb Zuwaylah and the Madrasah of Najm al-Dîn Ayyûb, in which the joints are emphasized by a thin drafted margin. But this is not the same thing as military bossing, with its wide margins.
26. For dates see Chevedden, “The Citadel of Damascus,” pp. 57ff.
27. At Busrâ, where most of the brattices are missing, the finish seems to be light rustication, or perhaps quarry-faced.
28. Chevedden, personal communication.
29. Chevedden, op. cit., p. 278: Mardâ b. `Alî b. Mardâ al-Tarsûsî, Al-tabsirah fi'l-hurûb.
30. Chevedden, op. cit., p. 289; see Deschamps for the earthquake connection.
31. E.g., by Ibn al-Adîm, trans., p. 39.
32. William of Tyre, Historia belli sacri, trans. Babcock and Krey, v. 2, pp. 370–71.
33. Setton, op. cit., v. 1, p. 521.
34. “Quarrying in Antiquity. Technology, Tradition and Social Change,” Proceedings of the British Academy, v. 57, 1971 [1973], pp. 137–58.
35. Op. cit., p. 145.