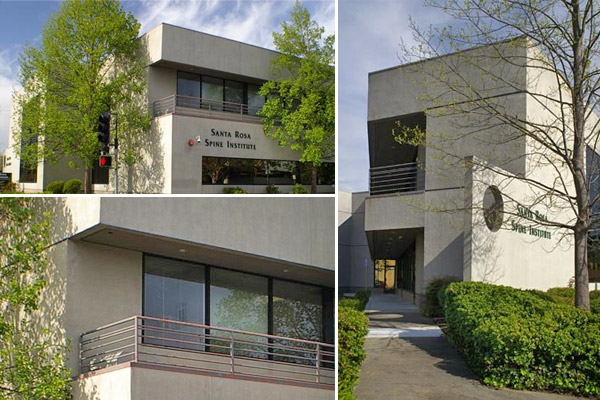Hodapp Office Building
Santa Rosa, CA

Since the existing older building on this tight triangular site was located within the City’s current building setbacks, TFA designed a replacement building that utilized portions of the original building remaining after a “strategic demolition”. This allowed the new building to use the original building’s footprint and maximize the building size and the value of the site.
The new building is generally triangular in plan and has deep recesses carved out of the building form to create covered terraces and walkways. Sited on a street corner, the building has large window areas along the two streets bringing daylight deep into the building interior.
