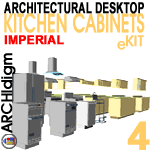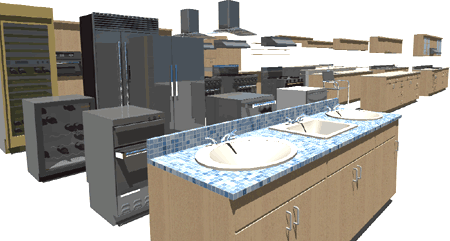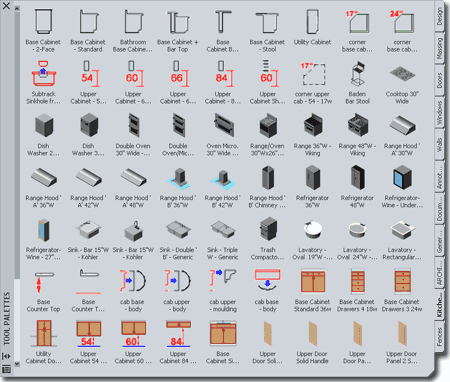 KITCHEN
CABINETS 4 eKIT
for Architectural Desktop
2004 / 2005
KITCHEN
CABINETS 4 eKIT
for Architectural Desktop
2004 / 2005IMPERIAL - RESIDENTIAL
PRODUCT OVERVIEW
Contents:
Greetings
---- Product
Features ---- Purchase
| ..... |
 KITCHEN
CABINETS 4 eKIT
for Architectural Desktop
2004 / 2005 KITCHEN
CABINETS 4 eKIT
for Architectural Desktop
2004 / 2005IMPERIAL - RESIDENTIAL PRODUCT OVERVIEW Contents: |
| 1Greetings | .1-1 KITCHEN CABINETS 4 eKIT OVERVIEW | |||||||
| Introduction Thank you for your interest in the Kitchen Cabinets 4 eKit by ARCHIdigm. Before you decide to purchase this product we would like to inform you about what you get and how it works so you don't end up buying something you don't want. The first and most important aspect of this Kit that you need to be clear about is that it is not a software product and it does not do anything on its own. Basically, this Kit is a library of Styles and MvBlocks designed exclusively for Autodesk®'s Architectural Desktop 2004 CAD program and is fully compatible with Architectural Desktop 2005. The second important aspect of this kit that we want to make clear is the philosophy behind its structure. Having been designed in an office that primarily focuses on residential architecture, we approached the need for creating Cabinetry much like many architects approach building design: Pre-design ( Massing ), Development (Refinement), Presentation (3D Models with Rendering) and Construction Documentation. |
 In this list we focused our attention on the last part because that pays the
bills but we also wanted something that looked good in Presentations while
being simple enough to use for early schematic designs. We did not
design this kit to be a solution for true Cabinet Layouts since we see that
as something for Shop-Draw by professional Cabinet Makers. The Upper
and Lower Cabinet Styles have been configured to match industry standard
dimensional specifications and you can modify them for unique design
solutions.
In this list we focused our attention on the last part because that pays the
bills but we also wanted something that looked good in Presentations while
being simple enough to use for early schematic designs. We did not
design this kit to be a solution for true Cabinet Layouts since we see that
as something for Shop-Draw by professional Cabinet Makers. The Upper
and Lower Cabinet Styles have been configured to match industry standard
dimensional specifications and you can modify them for unique design
solutions. |
|||||||
| 2Product Features | 2-1 KITCHEN CABINETS 4 eKIT OVERVIEW | |||||||
|
The Three Phases Illustrated to the right are some shots of how we employ this kit for creating design solutions that may end up as Renderings but always end up in Construction Documents.
Pre-design
Development
Presentation In Plan View we minimized the display of linework to match how most residential architects draw cabinets. As you study your design, you can take advantage of ADT's Low, Medium and High Detail Display Configurations to display the Cabinet Styles as homogenous masses ( ByBlock ), as individual components (pre-assigned Colors) and as Render-ready ( By Material ).
|
|
|||||||
| The Content The entire kit was designed to work with ADT's new Tool Palettes, as illustrated to the right, and after installation you simply assemble one or more Palettes as you see fit by dragging content out of the Kitchen Cabinets 4 eKit Catalog (from the Content Browser). There are five Base Cabinet Styles, one Utility Cabinet Style, one Upper Cabinet Style ( 5 standard heights), one Shelf Style ( two standard heights) and numerous Door and Drawer Unit Styles. There are also numerous MvBlocks of items ranging from appliances to sinks. Below is a list of the MvBlocks and Object Styles that you will find in this kit. |
 |
|||||||
| Multi-View
Blocks 24x36_Refrigerator I_APPL_RANGE_THERMADOR_RDF30_30Wnew I_APPL_OUTDOOR_GRILL_KITCHENAID_KFGR364_36Wnew I_APPL_MICRO_24_COUNTERnew I_APPL_WASHER_BASE_WHIRLPOOL_27Wnew I_APPL_DRYER_WHIRLPOOL_27Wnew I_APPL_WASHER_WHIRLPOOL_27Wnew I_APPL_MICRO_HOOD_24_COUNTERnew zanzibar stoolnew BRNO CHAIRnew I_APPL_OVEN_SINGLE_30_BUILT-INnew I_APPL_DISH_WASHER_VIKING_24Wnew I_Appl_Ref_Case_42x84new I_APPL_BAR_SINK_KOHLER_15W I_Appl_Cooktop_21x30 I_APPL_DISH_WASHER_BOSCH_24W I_APPL_DISH_WASHER_VIKING_36W I_APPL_DOUBLE_OVEN_30_BUILT-IN I_APPL_MICRO_30_BUILT-IN I_APPL_OVEN_MICRO_30_BUILT-IN I_Appl_Range_Hood_A_30x18x8 I_Appl_Range_Hood_A_36x18x8 I_Appl_Range_Hood_A_42x20x8 I_Appl_Range_Hood_A_48x20x8 I_Appl_Range_Hood_B_36x20 I_Appl_Range_Hood_B_42x27 I_Appl_Range_Hood_B_Chimney I_Appl_Range_Range 30x26 I_APPL_RANGE_VIKING_VGRC_36W I_APPL_RANGE_VIKING_VGRC_48W I_Appl_Ref_Case 48x84 I_APPL_REFR_WINE_KITCHENAID_24W I_APPL_REFR_WINE_SUB-ZERO_427_27W I_APPLL_TRASH_COMPACTOR_VIKING_18W I_Furn_Chair_Baden_Bar_Stool I_Plumb_Lav_Oval_19 I_Plumb_Lav_Oval_24 I_Plumb_Lav_Rect_20x18 I_Plumb_Sink_Kitchen - Double B I_Plumb_Sink_Kitchen - Single B I_Plumb_Sink_Kitchen - Triple |
Base Cabinet Styles Upper Cabinet Styles Cabinet Endcap Styles |
Door/Drawer Unit Styles Door Styles
|
||||||
| 3Purchase | 3-1 KITCHEN CABINETS 4 eKIT OVERVIEW | |||||||
Buy Codes,
Access OSMOSIS and Download
When you make your purchase, you will receive a confirmation e-mail within minutes ( if purchase is made on-line but longer if by phone, fax or mail ) that will contain your User Name and Password. Go to www.archidigm.com/classroom/osmosis or look for the OSMOSIS icon on the ARCHIdigm.com website to enter our subscription center. There you will be able to download the Kitchen Cabinets 4 Kit Installation file, User Guide and check for Updates. Current users of the Kitchen Cabinets eKit for Architectural Desktop 3 - 3.3 may apply for a User Name and Password to upgrade their Kit at no additional cost. |
CAD
and IT Managers: Some offices have highly customized template files with unique Display Representations, Sets and Configurations that may not work with our kit. We designed this kit for optimum performance using the default template files that come with ADT but all that means is that we utilized the High, Medium, Low and Presentation Display Configurations. Since the Presentation Display Representation is not a Standard Display Representation it will be introduced automatically as will some of the Material Definition Style Display Representation Overrides that we had to use in order to produce Cabinet-like linework. The Object Style files are devoid of undesirable Layers, Colors and Plot Styles. Installation Issues |
|||||||
© Copyright 2003 - 2004 ARCHIdigm. All rights reserved.