Table of Contents
THE LAST AYYŪBID BUILDINGS IN DAMASCUS and the earliest Mamlûk ones continue the assimilation of Aleppan architecture and the development of ablaq that characterizes the buildings of the 630's. They are contemporary with important monuments in Cairo, and to judge from these survivals, the mid-thirteenth century saw more interchange of Cairene and Damascene architects than ever before. One result, with contributions from other architectural traditions, was the splendid and syncretic Mamlûk architecture of Cairo. A reciprocal effect was a much weaker importation of Cairene elements in Damascene architecture. Damascus continued to be the fount of Syrian architecture for Cairo, but by the later fourteenth century the tide reversed, and characteristics of Mamlûk architecture in Cairo become increasingly prominent in the architecture first of Damascus and then of Aleppo.
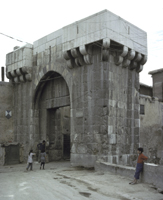
Figure 1. Bâb al-Salâmah.
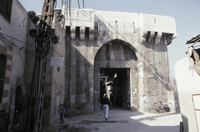
Figure 2. Bâb al-Salâmah.

Figure 3. Inscription.
The Bâb al-Salâmah, or Gate of Security, is the purest of the Ayyûbid gates of Damascus. It stands at an angle to the eastern half of the northern city wall, where a bridge crosses the Barada River. It was first constructed by Nûr al-Dîn sometime before 567/1172, then rebuilt, according to its inscription, by al-Malik al-Sâlih Najm al-Dîn Ayyûb in 641/1243, as part of his reconstruction of the city's defenses.1
The upper outer corner of the gate was restored heavily in 1948; the photograph published by Wulzinger and Watzinger shows that much of this section was missing early in the twentieth century, leaving only the corbels of the brattice box. But the southern brattice box is original, and the restoration has not altered the form of the gate. A great pointed arch of whitish limestone and basalt opens the smooth eastern face, under heavy and foreboding brattice boxes on either side. Behind this arch—and a narrow slit to permit unpleasant things to be poured or thrown onto attackers below—is a very plain gateway, composed of a monolithic lintel inscribed in three lines of thuluth, a slotted and simply joggled relieving arch above it, and plain, unfinished masonry above that. As with the Bâb al-Faraj, rebuilt just four years earlier, the lintel of this gateway is a reused Antique column of white limestone.
The inscription says that the gate was restored in 641 by al-Malik al-Sâlih, who is given a long series of titles, and names the superintendant, one Yaqûb b. Ibrâhîm b. Mûsâ, most likely, from his name, a Jew, and hence perhaps part of al-Malik al-Sâlih's bureaucracy. Despite the wording of the inscription (the verb used is clearly “restore”: juddidat `imârah hadha'l-bâb) the gate appears as though it had been constructed in a single campaign. However, an inscription carved in the inner (southern) face, several stones beneath the northern springing of the outer arch—the outer jamb, as it were—is dated 634/1237, and records a decree of al-Malik al-Ashraf.2 Unless the gate was under reconstruction for seven years, this decree must have been carved in the remains of an earlier version of the gate. As the inscribed stones appear to be in situ and not reused in later masonry, they must be part of Nûr al-Dîn's gate. I suggest that, as with the Bâb al-Faraj, the restoration involved only the upper parts of the gate. Here restoration certainly included the ablaq frontal arch, possibly the monolithic lintel and the tympanum above it.
The notable aspect of this gate is its plainness, which it may have retained from the original construction of Nûr al-Dîn. Even so, al-Malik al-Sâlih did very little to adorn it, and it lacks even the ornamental jambs and corbels of the the Bâb al-Fâraj. As ablaq had become fashionable in al-Malik al-Sâlih's time, even a plain monument needed a bit of it, and so the frontal arch of the gateway is made in ablaq.
The plainness of this gate suggests that the Bâb al-Fâraj was more heavily decorated, in both Nûr al-Dîn's version and al-Malik al-Sâlih's, because it gave access to a more important part of the city, and was considered as part of the whole ensemble that included the Citadel and the ruler's residence there.
The outer face is pick-faced whitish limestone ashlar, with brattices above. Course heights from left (south) of arch: partly buried, 58, 63, 54. The voussoirs of the arch appear to be finely toothed short stroke, but it is hard to tell accurately. The arch has a very small horizontal return, and is set forward from the wall in which the gateway stands, with a small gap in between, which is bridged by modern cement ties. The brattices rest on simple quarter-round corbels in two tiers, the original ones undecorated save for a broad fillet molding at the top of each corbel.
The brattice box on the south of the main face retains its original outer stones, showing that the sides of the slit windows are bevelled and topped by a small, shallow, concave ogee niche head. Behind the outer arch the gateway follows the same coursing, the jambs finished fine to medium toothed, medium to long stroke. The monolithic lintel is bevelled at its lower leading edge. Above the lintel is a slotted relieving arch, the slots of which begin over the gateway corners. This relieving arch has a very long joggled key between two springers on either side. Above both the outer arch and this relieving arch is simple masonry fill. Behind the gateway the masonry is roughly pick finished. Course heights on south side: partly buried, 46, 34, 58.5, 49.
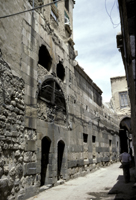
Figure 4. Madrasah al-Qilîjîyah, facade, to northeast.
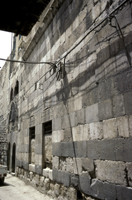
Figure 5. Facade, to northwest.
Full ablaq and suspended vaulting were combined in this building south of the Great Mosque and the `Azm Palace, now an impressive fragment.3
According to Ibn Shaddâd,
the legator of [the Madrasah al-Qilîjîyah] by waqf was the amir Sayf al-Dîn `Alî b. Qilîj al-Nûrî [sic for al-Nâsirî] for the qâdî al-qudât Sadr al-Dîn ibn Sanî al-Daulah [al-Shâfi`î, adds Nu`aymî]. He built it (`ammarahâ) after the death of the legator in the year 645/1247–48.4
Other authorities give his obituary under the years 644 and 643. Ibn Kathîr, s.a. 643, says that
he was buried in his turbah, which is at his madrasah, … which was his residence ( sakan) in the Dâr [al-]Fulûs.5
There are three inscriptions to consider, although the first, on the keystone of the portal, gives only the shahadah. The other two are on the lintel of the entry and on the lintels of the two windows of the tomb. The latter was recorded by Nu`aymî, and both were eventually published by Herzfeld.6

Figure 6. Portal.
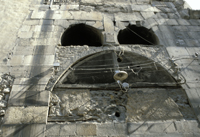
Figure 7. Portal, detail of double arch.
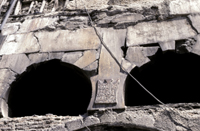
Figure 8. Portal, suspended keystone (88-104/5).
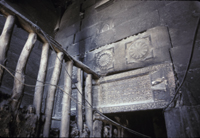
Figure 9. Entry, lintel.
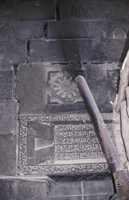
Figure 10. Entry, lintel, left side.
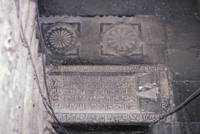
Figure 11. Entry, lintel, right side.
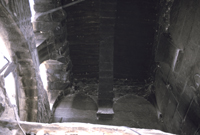
Figure 12. Entry, vault.
Herzfeld could not read all of the inscription on the lintel over the portal, and, perhaps through some error in his notes, did not publish other portions. A strip down the center of the lintel was blocked by a mud brick partition that had been inserted to divide the portal bay into two entries. This has now been removed, and the entire inscription can be read. The Répertoire publishes an older and nearly complete reading, which appears to me to be correct.7 The ends of lines 2–4 (RCEA numbering) are squeezed into the available space and the border of the lintel, outside the tabula ansata, has been employed as well. Once again the writer of an architectural inscription has failed to coördinate with the architect and the calligrapher.
The lintel inscription begins with the bismallah and Qur'ân 9:18, commonly used on mosques as appropriate for any building with a prayer hall, such as this madrasah. Then comes the foundation text, with the rare combination of words “endowed and ordered the building of this madrasah,” and referring to Sayf al-Dîn as to one dead. It refers specifically to reading of the Qur'ân at the tomb of the founder, gives the name of the qâdî al-qudât Sadr al-Dîn Abû'l-`Abbâs [b.?] Shams al-Dîn Abû'l- [Ma]kâ[rim] Yahyâ b. Hibat Allâh b. al-Hasan, the Shâfi`î, and gives the date of completion as 651/1253–54.
Presumably the trustee was a Shâfi`î rather than a Hanîfî, the sect of the madrasah, because this he was the top jurist of the city, and perhaps also because Sayf al-Dîn was survived by no family (so far as I can find).

Figure 13. Lintel of west tomb window.
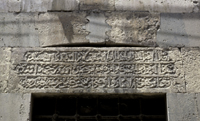
Figure 14. Lintel of east tomb window.
The inscriptions on the lintels of the windows of the tomb form a continuous text. On right (east) lintel is inscribed:
The great amir, the holy warrior, the frontier fighter, the isfahsalâr, the late martyr Sayf al-Dîn Abu'l-Hasan `Alî ibn Qilîj ibn `Abd Allâh,8 may God have mercy on him, said these verses and ordered [in his will] that they be written on his tomb (turbah) after his death:
and on the left lintel:
This, our house, the house we live in, is a true house, yet it will perish. So build while you can a house [i.e., tomb] into which you [i.e., your body] will be translated before long, and support virtue so that it may accompany you there, as a friend accompanies a friend.
I know of no other such epitaph composed by the deceased in the architecture of this period. It may be read as a half-warning to build while you live, as the patron did not; there is no chance that the tomb was built before the rest of the monument, as the coursing of the street facade is unbroken. The reference to a house must refer to the fact that the building that preceded the madrasah on the site was his house, a fact mentioned only by the historians and not in the inscriptions.
Thus the madrasah was built on the site of a mansion (the “House of Money”) as the result of a bequest of a senior and very wealthy amir, Sayf al-Dîn Abu'l-Hasan `Alî b. Qilîj b. `Abd Allâh al-Nâsirî, who charged the Chief Judge, Sadr al-Dîn, with the arrangment of the waqf; the judge built it after the death of the testator in 643/1245–46, completing it only eight years later. Thus the monument was built at a rate suited to the flow of endowment income. In the absence of pertinent information, I arbitrarily take the death of the founder as the date of the design, and so consider the Madrasah al-Qilîjîyah earlier than the Bîmâristân al-Qaymarî.
As for its location, `Ilmawî remarks that Sayf al-Dîn's residence
was [previously] the house of Khalid b. al-Walîd. He [Sayf al-Dîn] built on one side of his estate, on the north, a madrasah for the Hanafîs and a dome (qubbah) where he was buried.
Thus the madrasah was immediately north of the block of land Sayf al-Dîn owned and occupied in Damascus.
The madrasah was located in a neighborhood already beginning to fill up with religious and charitable buildings, and which eventually was almost as packed with them as the district northwest of the Great Mosque.9 Nu`aymî writes:
The Turbah al-Jamâlîyah–al-Misrîyah is at the head of the Darb al-Rayhân, in the area of the Great Mosque. It is east of the Dâr al-Qur'ân al-Tinkizîyah, and east of the Hanbalî [Madrasah al-]Sadrîyah, which faces the Hanafî [Madrasah al-]Qilîjîyah.10
The reason for this concentration of religious and charitable buildings here is no doubt that, like the district between the Citadel and the Great Mosque, it was inhabited by the great and powerful, who often endowed their residences for such purposes in their wills.
As Stephen Humphreys has summarized his career:
Sayf al-Din `Ali b. Kilich [was]… has been mentioned previously as al-Ashraf's envoy to al-Kamil in 626/1229. We first hear of him as the lord of Ra`ban north of Aleppo, which he was assigned after its recapture from `Izz al-Din Kaykawus in 615/1218. He remained in Aleppo until the death of al-`Aziz Muhammad in 634/1236, when he and his brother `Imad al-Din left to join the service of al-Kamil in Egypt. They remained in the Egyptian army until al-Salih Ayyub usurped the sultanate in 637/1239, at which time Sayf al-Din was sent into exile. He then joined the service of al-Nasir Da'ud in al-Karak and was assigned the castle of `Ajlun as his iqta`. After al-Salih Ayyub's conquest of Damascus in 643/1245, Sayf al-Din voluntarily surrendered `Ajlun and came to live out the rest of his life in Damascus, where he died in 645/1247.11
The complete plan of the madrasah is not clear, although the portal, the tomb chamber, and remains of a small mosque or a prayer hall are preserved. Herzfeld's plan shows only the remaining part of the structure, and not quite all of that. Including the portal, the preserved part of the ablaq facade stretches almost thirty meters along the north side of a narrow street. The plan of Wulzinger and Watzinger incorrectly shows two closed-up windows in the facade of the prayer hall that do not exist, and fails to show that the west side of the portal is original.
It is hard to see how to the plan as it stands might have been completed, and it may not have been symmetrical at all, as madrasahs built on the sites of private homes often are not.12 But a long section of street facade was marked as belonging to this particular structure by its ablaq. The portal and the doubled windows mark off the entry and the tomb, and the two windows of the prayer hall allowed the pedestrian to see into it from the street (a feature that seems more Cairene than Damascene). The tomb and portal share the same heavily molded coping; the portal is higher than the tomb facade, which is higher than the prayer hall facade. Thus the parts of the building relevant to the public were displayed most prominently. This is the approach taken earlier by the architect of the Madrasah al-Ruknîyah, in contrast to that displayed in the design of the Madrasah al-Sâhibah.
This is the earliest preserved facade built of full ablaq masonry in the color scheme that was to become characteristic of Mamlûk architecture: black and yellow, if one makes allowance for the use here of white, too. The rhythm of the ablaq is somewhat obscured by the weathering of the stones, but still clearly visible. The courses of stone are black and white, or yellow, up to the springing of the portal vault; above, yellow alternates with white. This is the first time in an extant monument that an entire facade was treated this way (though the tomb of Nûr al-Dîn, eighty years earlier, was also entirely ablaq).
The portal, entirely flush with the rest of the facade, has lost its vaulting, but retains the corbels from which it sprang and the frontal arch, with its suspended key. Originally it had a four-part vault (probably small muqarnas domes) with a pendant keystone, but the portal bay has also been filled in along the street facade, and is perhaps easier to appreciate in Herzfeld's reconstruction drawing. It was square, rather than twice its width, which is more usual in Aleppo than in Damascus.13 The deep portal of this entry must have seemed to envelop the viewer who stood beneath it.
The frontal arch of the portal is composed of two pointed horseshoe arches, springing, like the brackets supporting the lost vault, from moldings consisting of two sets of pairs of half-round moldings. The portal rises above the rest of the facade and is surrounded with a cyma reversa cornice that follows the edge of the portal on the right, where it is preserved, and begins to follow the top of the facade before it is lost. The west (left) edge of the facade as it now exists is ragged and short of the point the cornice would have descended on this side of the portal. The ablaq of the facade is composed as follows: at the bottom are two courses, one of which is partly buried, of reddish-white limestone. Then come nine courses of basalt and white or yellow limestone, ending of course with a course of basalt. Then come five courses of white limestone alternating with yellow, then a single course of basalt, then the cornice of whitish stone.
The suspended keystone of frontal arch is an upright rectangular panel formed as a tabula ansata with tabs on the top only, and with sides curved to parallel the outer sides of the keystone; this is the tabula ansata inscribed with the shahadah.
The suspended key had already been used in the Madrasah al-`Ādilîyah and the Madrasah al-Nûrîyah al-Kubrâ, of course, but nothing else about the portal brings those monuments to mind. The Atabakîyah may have used suspended keys, too, but it is equally dissimilar, except for a common use of relief carving, here above the lintel.
Beneath the vault, the lintel of the doorway was treated like that of the Sâhibîyah, and as a further elaboration the monolithic relieving arch above was given a frilly upper profile and adorned with rosettes carved in relief.14
The lintels of the tomb's window are each inscribed with three-line cartouches and the relieving arches above them interrupt a course of black stone with joggled voussoirs around elaborately joggled basalt keystones. Farther east in the facade, there is a slight shift in coursing, but not in its continuity, at the two windows flanking the mihrab of the prayer hall (now converted into doors. These windows also had lower sills and their lintels are relieved by simpler arches. These slight variations further marked the location of the prayer hall on its exterior.
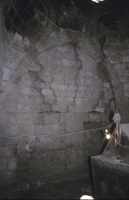
Figure 15. Tomb.
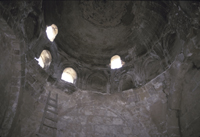
Figure 16. Tomb, vault.
The tomb chamber is of stone, with split pendentives15 and a twelve- and then twenty-four-sided brick zone of transition to a brick dome, exactly as in the Turbah Amat al-Latîf; the only difference is that that building has a gored dome. Once again brick is used for the zone of transition, at a time stone had already been used for this element. The effect of the double zone of transition is again to create a more unified, enclosing space.
Sayf al-Dîn came to Damascus only at the end of his life. He was immensely rich, and the neighborhood he chose to live in probably reflects this, although it was not the fanciest part of the city. He or his executor, a local man, seems to have been determined to leave a vivid monument. In its ablaq, relief decoration, joggling, location of inscriptions, and its use of a local vaulting device, the suspended key, the Qilîjîyah is firmly in the local style of Damascus. The plan of the mosque, too, reflects the great Great Mosque nearby, diverging from the usual shallow prayer-hall of madrasahs. The building is particularly distinguished by the apparently unprecedented boldness with which its architect employed ablaq, heightening the local style in accordance with the rule of Islamic art that ornament becomes increasingly flashy over time—a rule to which Ayyûbid architecture was for so long an exception.
Ablaq was probably expensive, too. While evenly coursed plain limestone had become much cheaper over the previous century, ablaq requires the quarrying of three or more varieties of stone, from different and possibly more distant quarries, and coördinating the height of the courses between the various quarrying operations. The deployment of so much ablaq must have signalled the wealth of the patron.
The aesthetic effects of so much ablaq are profound. The primary elements of design are now the large masses of the building and the patterning of the colored stone. Relief on an ablaq facade has to be very strong to compete with the colorism, and here the architect has almost entirely eschewed it; the only relief occurs in the coping, the suspended key, and with the entry bay, where the effect caused by the alternating colors is reduced. The adoption of ablaq also entails abandoning the varigation of the surface with texture. In Damascus, ablaq facades are finished smooth-faced so as to focus attention on and enhance the color pattern.
Consequently the most effective ways to manipulate an ablaq facade are to change the massing of the consituent parts of the building and to rearrange the ablaq. In Cairo, the parts of the building are arranged so as to be most noticeable from the street, if necessary without a consistent facade line; the Madrasah al-`Ādilîyah and the Madrasah al-Zâhirîyah in Damascus use this device in a very small way. Here the most prominent elements were deployed along the street but with a common facade line—the normal local practice—but portal, tomb, and prayer hall are of different heights.
The ablaq may be most effectively rearranged by interrupting the bands of color with other colored patterns (the ablaq joggled voussoirs of the tomb windows), by inserting monochrome elements (muqarnas vaults, as in the Bîmâristân al-Qaymarî), and by breaking the banded masonry with with voids and odd forms (the windows and entry bay; the capitals of the Bîmâristân al-Qaymarî portal).
The adoption of ablaq surely changed local perception of the whole range of Damascus's architecture. Monochrome architecture soon began to look old-fashioned, and anything with ablaq appeared fashionable. This is why ablaq appeared everywhere in the Mamlûk period, especially in renovations and repairs, to spiff up older buildings in later eyes.
There are many other thirteenth-century experiments with ablaq in Damascus, most of them in Sâlihîyah and most of them in pink, red, and white stone. The Madrasah al-Sâhibah was an early example of discreet ablaq, and the Madrasah al-Ruknîyah actually has complete ablaq that is still visible. But the Turbah Amat al-Latîf, which is domed in exactly the same manner as the Qilîjîyah tomb, uses the same, new color scheme. I believe this is a result of a common fashion or the impact of some important (but not extant) contemporary monument rather than an indication that the Qilîjîyah should be attributed to the Atabakîyah architect (to whom I assigned the Turbah Amat al-Latîf).
Neither the Turbah Amat al-Latîf nor the Madrasah al-Qilîjîyah is located in Sâlihîyah, a fact that may only reflect the pace of construction and rate of preservation. But it was only in the 1240's/640's that the standard Mamlûk scheme of yellow and black was settled, and it is interesting that this scheme, which entailed using softer yellowish limestone, is barely represented in Ayyûbid Sâlihîyah, with the exception of the Bîmâristân al-Qaymarî.
In any event, the architect of the Madrasah al-Qilîjîyah, who was the choice of the Chief Judge if not also of a powerful amir, must have been fashionable. But he does not seem to be identifiable. Whoever he was, he had competition, aside from the Atabakîyah architect (possibly still active at this date): the Bîmâristân al-Qaymarî, built by another powerful Kurdish amir and also notable for its innovations in ablaq, is on almost every count by a different hand, and resembles other monuments in Sâlihîyah more closely.
The masonry of the facade is smooth-faced basalt, yellow limestone, and whitish limestone.
The former windows of the prayer hall have been cut down for doors. The western door was probably one course deeper than the doubled windows of the tomb: its lintel is higher than the corresponding course to the west, and to the east the thickness of the lintel is retained in this course, and this course only. Its two-stone relieving arch springs above the door corners on the right, and is inset a bit on the left. There are slots over the joggled relieving arches of windows. In the eastern door six evenly spaced round holes can be seen in the underside of the lintel, obviously for a grille. A third door, farther to the east, is a modern insertion, beneath two arches spanning the street. The east corner of the building is visible at a point beneath the second arch; its line is slightly irregular because the masonry above this last door has shifted to the east, probably as a result of its insertion. This part of the building is settling out of true, though not apparently in immediate danger of collapse. Course heights from the wall to the right of the portal: [partly buried?] 38, 39, 42, 42, 39.5.
On the back of the portal bay, there are florets in the corner tabs of the tabula ansata. The hexagonal keystone of the slotted relieving arch has round tabs like those of the `Izzîyah's hexagonal keystone. The slot of the slotted relieving arch begins well inside the door frame corners on both sides, as does the springing of the frilly relieving arch. Above, two courses below the vault springing, are one and two-halves incised pointed arches—for an abortive muqarnas design.
The nine courses of basalt ablaq include yellow window lintels; the voussoirs of the relieving arches of windows are also yellow. The lintel course may be yellow over to several stones east of the eastern tomb window lintel, but this is uncertain. Above the window lintels there are five white-yellow-white courses up to the course under the cornice, which is appears to be black on the right end and white on the left, probably the result of weathering of black basalt. The cornice is white and has a stone decorated with two muqarnas cells just right of center between the two windows.
The coursing and ablaq to the left of the portal is not the same as that to the right. On the left the pattern runs, bottom to top: WW/BWBWB/Y [lintel course]/BWBWBYYY (the YYY is next to portal arch; to west is YWW); then BW [lintel over vault]/WB/cornice. There was a flat-to-segmental-bottom relieving arch over the entire portal.
The lintels of the tomb's windows are each inscribed with three-line cartouches and the relieving arches above them interrupt a course of black stone with joggled voussoirs around elaborately joggled basalt keystones. while the neighboring voussoirs, of yellowish limestone, have simple joggles on their outer edges. The relieving arches spring from well inside the corners of the windows below them. The facade continues 22.5 m. to the east from the east jamb of the portal, give or take about 15 cm.
In the tomb there is a vault under the tomb cover, built across a canal running to it from the east. The windows seem to alternate two open (originally filled with plaster grilles for colored glass) with one solid, blank one.
Sayf al-Dîn Abu'l-Hasan b. al-Amîr Asad al-Dîn Yûsuf b. Diyâ' al-Dîn Abu'l-Fawâris b. Mûsak al-Qaymarî al-Kurdî was a leading amir of the Qaymarîyah, which was a Kurdish regiment that supported al-Malik al-Sâlih and later his cousin al-Malik al-Nasir Yûsuf, the last Ayyûbid to rule Damascus.16
Ibn Kathîr identifies him as a great and very rich amir, and as the founder of the “Bîmâristân al-Sâlihîyah,” the endowment of which was among the finest of his benefactions. He spent part of his career in Cairo, where he was arrested in 648/1250 when al-Malik al-Nâsir seized Damascus at the invitation of the Qaymarî amirs there. According to al-Dhahabî, in 654/1256 al-Qaymarî “died at Nablus and was translated [to Damascus] and buried in his qubbah, which is opposite the Bîmâristân.” He is known to have built in Damascus a madrasah intra muros.17

Figure 17. Bîmâristân al-Qaymarî, street facade.
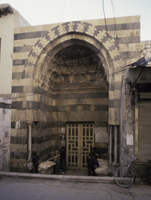
Figure 18. Portal.
The hospital is on the northeast side of Sâlihîyah, on the south side of the street, above the Nahr Yazîd, just like the Madrasah al-Sâhibah. As with the Madrasah al-Atabakîyah, much of the street facade is obscured by later accretions, but the portal and the interior of the building remain free.18
The portal is fully ablaq, except for its muqarnas vault, displays doubled colonettes at the outer corners of the entry bay, and has two rather high stone benches, convenient now for patrons of a nearby bakery, who cool hot bread there as they arrange it in stacks to carry home.
The portal bears three inscriptions.19 One of these, recorded by Sauvaire, is carved in the central joggled voussoir of the relieving arch directly above the lintel of doorway in the portal. It dates the beginning of construction to 646/1248 and its completion to 65X, the number of the last digit being illegible.20
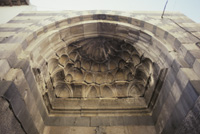
Figure 19. Portal, vault.
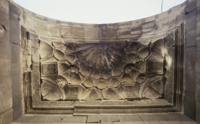
Figure 20. Portal, vault from below.
On the lintel and the two lateral walls of the bay, all in the same course, runs the foundation inscription, in three lines of thuluth.21 It credits al-Qaymarî with ordering the building's construction, giving his titles at length and recounting his pious motives; it adds that construction began in the reign of al-Malik al-Nâsir Salâh al-Dîn Yûsuf, “by the grace” (min ni` mah) of the sultan al-Malik al-Sâlih Najm al-Dîn Ayyûb; it confers the supervision of the waqf to the amir Nâsir al-Dîn and adds that he was later appointed superintendant of al-Qaymarî's madrasah; and it concludes with part of Qur'ân 2:174, which is an injunction against concealing that which has been revealed (Qur'ân or act of waqf).
There are several notable aspects to this fulsome text. Al-Qaymarî is referred to as still living, but the often posthumous act of waqf (kitâb al-waqf) is also mentioned, and the insertion of the information that the superintendant was also appointed supervisor of the madrasah has a retrospective flavor. Nâsir al-Dîn, the supervisor, was a first cousin of Sayf al-Dîn, and perhaps the greatest of the Qaymarî amirs, one of the two who invited al-Malik al-Nâsir to rule in Damascus in 648/1250.22
His appointment to supervise the endowment was an act of ethnic solidarity (one might expect a favored member of the `ulamâ'), and probably also implies that Sayf al-Dîn had no family. Finally, there is the question of the two sultans named in the inscription. Both are referred to as though alive. But in 646, the date construction began, the first of them, al-Malik al-Nâsir, ruled Aleppo, not Damascus, which he occupied only in 648. The second, al-Malik al-Sâlih Najm al-Dîn Ayyûb, died in 647/1249, well before construction was complete. It must be that the building was begun under al-Malik al-Sâlih, in 646, but that the inscription was composed only under al-Malik al-Nâsir, and before Sayf al-Dîn's death: that is, between 648 and 654 (1250–56). In order to credit both rulers tactfully the date of foundation, which properly belongs here but would give the game away, is omitted in this text and placed elsewhere. Very likely the first inscription is contemporary, and both texts were written in 65X, the year of completion.23
The third inscription, carved on a band beneath the muqarnas vault and panels in the muqarnas, details the waqf. 24 This endowment included a khân north of the hospital and other properties in the neighborhood, and the inscription refers to Sayf al-Dîn as to one dead. It is thus clearly later than the lintel inscription, after 654/1256, and possibly later than the date of completion, 65X. While the foundation inscription is nicely adjusted to the space available to it, this third inscription has been squeezed into a space it does not belong in, the lowest tier of the vault. It is hard to believe at first that the inscription was part of the original design.
Yet it must have been: careful study shows that no previously existing part of the muqarnas has been cut away to make room for the inscription; rather, a tier has been omitted from the four-tier design common by this date. The space for the first tier has been alotted to the inscription, and the rest of the design displaced upward, an adjustment possible only before the stones had been cut. I imagine that the muqarnas hood was among the last elements constructed, and that it was thus the possible to change its design to provide a place for an inscription not contemplated in 646, when the original plan was drawn and the original muqarnas designed.
There are other aspects of this muqarnas that are unusual in Damascus, and some that are unusual anywhere: the wide and low profile of the enframing arch (compare the East Gate to the Damascus Citadel); the adjustment of the profile of the vault to the pointed enframing arch (an Aleppan characteristic); the heavy molding around the entire vault (unusual anywhere); the inscribed rectangular corbels and muqarnas cells (very unusual in stone muqarnases); the inset cell forms, as in the corner of the lowest tier (an Aleppan feature when they occur in stone); and the pattern of the gored semidome. Also, the vault is set behind a deep frontal arch, which is characteristic of Aleppan muqarnases, and there are small gored inset cell forms in the corners. It is easy to conclude that the designer of the Bîmâristân al-Qaymarî's vault learned his art in Aleppo or from an Aleppan master.
If the framed muqarnas were gone and the rest of the portal remained there would be almost nothing to suggest an Aleppan architect, however. The ablaq of all the other masonry, the shapes of the joggled voussoirs under the vault, and the used of ablaq in a pointed arch of joggled voussiors (as at the Atabakîyah) are all Damascene devices. So is the inscription on a monolithic lintel and the use of corner colonettes.25
Here is the inevitable result of the interchange of patrons and architects that began a century earlier, when Nûr al-Dîn, then ruling in Aleppo, conquered Damascus and moved his court there. Architects from Aleppo (or at least north Syria) worked in Damascus, and vice versa. In both cities there were what I have called out of place monuments, exhibiting exotic styles (see “Damascus Citadel”). The Bîmâristân al-Qaymarî architect, who grew up in the midst of these buildings, combines some of the most characteristic aspects of both Aleppan and Damascene architecture. He was not alone, and this building was not the first example of its style, but the ablaq design of its portal crystallizes one of the most influential concepts in Islamic architecture.
For the historian of architecture the most remarkable features of the portal are, of course, those that became popular in Mamlûk architecture: the complete ablaq, which ties the interior of the entry bay to the facade, the deployment of an inscription around the three sides of the entry bay in one of the ablaq courses, which strengthens the effect, and the use of ablaq joggled voussoirs in the frontal arch.
This ablaq formula completes the trend away from relief decoration in masonry that began with the plain style of the Madrasah al-Shadhbakhtîyah in Aleppo. Once the architect has designed some joggles, specified the number of courses and color patterning, and provided spots for the inscriptions and a muqarnas vault, he has determined the decoration of the exterior almost completely. In this case, only the capitals of the colonettes need be carved in relief, and they can be executed off site. No fine work remains to do on the site, apart from adjustments to the quarrymen's work, which must always have been necessary. And only a single form of finishing is applied after the stones have been assembled.
The doubled colonettes of the portal and the single remaining capital are spolia; the columns are presumably Antique, and the capitals may be work of the Crusaders.
In this portal the traditional full ablaq portal design is realized for the first time: black and yellow coursing is employed exclusively, and structurally pointless pseudovoussoirs are used, mimicking the elaborate joggling earlier generations had used for flat arches, such as lintels. From such models the obligatory ablaq of Mamlûk architecture was drawn.
Through the portal one enters a barrel vault leading to a courtyard of ample but not grand dimensions. On all axes are the îwân-halls of a symmetrical four-îwân-hall plan. Ibn Tûlûn gives a short description of the hospital, quoting the fifteenth-century author Jamâl al-Dîn Yûsûf b. `Abd al-Hâdî:
As for the Mâristân al-Qaymarî, it is among the most beautiful in the world [more praise; the splendid view “of the whole world” is mentioned]. … And in it are the two aforementioned chambers (qâ`ahs) [on the qiblah side] for the sick, one of them for men and one for women. Adjoining them are two enclosed rooms (hâsilân), the western one [for those suffering one set of complaints], … the eastern one [for others]. … And on the east side of [the hospital] is a kitchen (matbakh) for the visitors … and next to it is an ablution area (mîdah). And on the west side of it is a chamber (qâ`ah) for the insane, and next to it is an enclosed room (hâsil) for the restraint of the insane. And in the vestibule ( dihlîz of its portal (bâb), which is on the north side, is an apartment (bayt) for the gatekeeper. And in the middle of it is a large tank (birkah), continuously supplied with water by a waterwheel (nâ`ûrah) installed in the Nahr Yazîd.26
This is not a complete description of the plan even of the first floor, and while it is possible to locate most of these rooms, it is not evident how the kitchen, for example, was adapted to its purpose, aside from the air shafts reported by Wulzinger and Watzinger. At least within the square building now remaining, the symmetry of the hospital's plan was more important to its architect than functional accomodations.
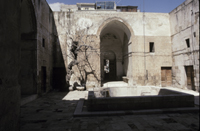
Figure 21. Courtyard, entry side.
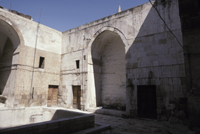
Figure 22. Courtyard, to southwest.
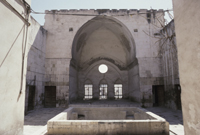
Figure 23. Courtyard, îwân-hall.
The plan makes an interesting comparison to the plans of the Bîmâristân of Nûr al-Dîn and the Madrasah al-Sâhibah. Unlike the Bîmâristân of Nûr al-Dîn, which is almost the same size, the courtyard is relatively small, allowing the addition of some medium-sized rooms. The tank in the center of courtyard is a simple rectangle, without corner cusping.
Al-Qaymarî's hospital lacks any obvious ablution area, despite Ibn `Abd al-Hâdî's description, so perhaps this was outside the square block of the main building, as in Nûr al-Dîn's hospital. Like his contemporaries, al-Qaymarî's architect expended almost no effort on the vestibule (the muqarnas dome of the Bîmâristân of Nûr al-Dîn, and its projection from the square of the plan, are exceptional anyway). Both buildings have very short side îwân-halls, which do not seem very useful, but, as always, develop the ideal symmetry of the four-îwân-hall plan.
Compared to the Madrasah al-Sâhibah, the Bîmâristân al-Qaymarî has the same number of rooms (on the first floor, at least), if one does not count the Qaymarî hospital's side îwân-halls, which have been almost entirely sacrificed in order to provide more enclosed space. That they are retained at all shows the formal power of the four-îwân-hall arrangement. The tripartite arrangement at the entry, which included the gatekeeper's lodge (and something else in the corresponding room across the vestibule?), occurs also in the madrasah, suggesting a similar function there.
Like the Sâhibah this building has no domes, as Wulzinger and Watzinger, and Herzfeld, observed, but rather groin and mitered vaults. Herzfeld suggested that this might be a style of “this late period,” but the oddity is really that the Sâhibah has no dome over its tomb chamber. The hospital, in fact, has no rooms for which domes were traditionally used in Damascus.
The hospital is well known in the Arabic and Western literature for the view of Damascus formerly obtained through the windows in the back of its îwân-hall. Sadly, this view is now blocked; it seems to have been a fortunate addition to the qualities of the building, rather than a necessary element of its design. But the îwân-hall itself is the single most important element of the interior design.
The vault of the îwân-hall is in small stone, and appears to be both horseshoed and mitered. All the lines of the mitered vault are outlined with bands of decorated plaster, but not only is nearly all of this restoration, as old photographs show, but Michael Meinecke has argued convincingly that the design that was restored dates from a century after the completion of the building.27 There is no evidence that other parts of the building were similarly decorated.
Some of the features of the portal of the Bîmâristân al-Qaymarî that are unusual for Damascus also existed in a now-lost portal illustrated in an engraving by Jules Bourgoin, in his Précis de l'art arabe, published in 1892.28 Bourgoin's plate is identified only by the caption “Stalactites,” and listed as “Médresseh” in the list of illustrations. So it was the portal to some madrasah in Damascus, but which one we do not know. Several likely candidates are at hand—it could have been the intramural madrasah built by al-Qaymarî, for example—but I have not tried to decide among them. Lorenz Korn has suggested that it is the portal of the dâr al-hadîth or madrasah built by Amat al-Latîf.29
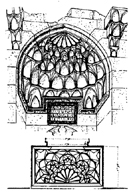
Figure 24. Portal of an Unidentified Madrasah (after Bourgoin, Précis de l'art arabe).
Bourgoin's plate shows the top of a pointed arch of joggled bell-shaped ablaq voussoirs, evidently the door frame. Immediately above the top of the arch is a four-line inscription in a rectangular frame with a carved foliate frame, occupying the center of the top course below the muqarnas portal and rising a equal distance into the vault. With the vault's frame, the inscription panel cuts off the bottoms of the three center cells in the lowest tier of muqarnas.
The entire vault is surrounded by a modest cavetto molding, which jogs around the inscription panel and is set back from the outer edge of the portal bay by a distance about the same width as itself.
The vault is a four-tier muqarnas topped by a gored semidome. The muqarnas is without gores but has inset cell forms in the corners and brackets in the second and third tiers. The fourth tier includes small shell gores apparently set within larger cells.
Outside the vault, starting at the level of the bottom of the third tier, are two large muqarnas brackets, supporting nothing. The top of the wall at this level is broken.
There is no apparent reason to doubt the accuracy of this engraving. Bourgoin's illustration of the Bîmâristân al-Qaymarî is quite accurate though not quite to scale and without the text of the inscriptions; that seems to be the case with the Unidentified Madrasah, too.
Two issues of interpretation seem obvious. In the first place, this seems to be another work by the architect of the portal of the Bîmâristân al-Qaymarî. The willingness to cut into the muqarnas, the enframing molding, the small gored elements, and the inset cell forms are all very similar; the ablaq, bell-shaped voussoirs are another link between the two monuments.
The second issue of interpretation is raised by the muqarnas brackets. Perhaps they supported some wooden vault across the street in front of the portal. In any event, they are reminiscent of the portal of the Madrasah al-Atabakîyah (cf. also the pointed ablaq doorframe of bell-shaped joggled voussoirs), where a muqarnas was extended out above the frontal plane of the entry bay. Both of these examples show an interest in extending the envelopment of the viewer already partly achieved by the muqarnas vault.
Al-Qaymarî, the patron of the hospital, built his tomb nearby, on the opposite, uphill side of the same street, apparently within the area he developed, detailed in the waqf inscription on the hospital portal. It seems to have been ready for him when he died in Nablus in 654/1256. Its style is as plain, for the period, as the hospital is showy; it is a conservative, traditional monument.30
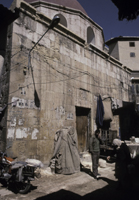
Figure 25. Turbah al-Qaymarî, exterior.
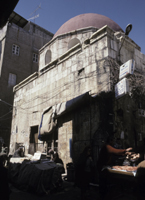
Figure 26. Exterior.
The mausoleum is fine ashlar up through the zone of transition to the brick dome, which had a window on its northeast side. The single zone of transition is in stone and has been restored entirely with pointed windows and a molding of moderate relief at the top. A very strong molding tops the lower cube, rolling up at the left-hand side of the main facade. The stone is entirely smooth-faced yellow limestone, like that of the Madrasah al-Zâhirîyah.
In the south facade are two windows. The window on the left has been cut down for a door, but has the holes that once held the window grille. Both windows have monolithic lintels with simple recessed tabulae ansatae, and three-stone slotted relieving arches with elaborate joggled basalt keys.
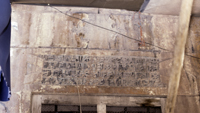
Figure 27. Inscription.
The tabula ansata in the right-hand window lintel bears the inscription, in four lines. It begins with a short but pointed phrase from Qur'ân 3:185: “All men suffer death.” It then identifies the tomb as al-Qaymarî's, giving his name and titles at length, and records the date of his death as 3 Sha`bân 654/26 August 1256.
Here is a rare case of a properly planned tomb: al-Qaymarî built it before his death, and had already disposed of or arranged for the disposition of his waqfs, one of which is detailed on the hospital portal. The text of the inscription fits neatly into a single tabula ansata. And here, even in this properly planned tomb, another tabula ansata was left blank, as with the Madrasah al-Jahârkasîyah.
The importance of this monument is not its joggled voussoirs or its minor ablaq, it is that it is not in the same style as the hospital. It conforms closely to the common Damascus freestanding tomb type, which was rather restricted.
On the facade the lowest visible course is whitish, with a fine but indeterminate finish. On the west side the stones are yellow and white mixed, all pick-faced. On the east side there is an almost immediate shift to pick-faced, medium-toothed, medium- to long-stroke margins, stroke directions various; the centers are marked off with incised lines. Beyond about the north exterior of the tomb is a door, beyond which masonry extends some meters. The door has as a lintel two quite long slabs of white stone—this side is mostly white—but the arch now cut into their underside is secondary. Possibly a monolithic lintel is missing below. Course heights at southwest corner: 35 (partly buried), 34, 55.5, 48, 37.5.
The main face of the tomb has two windows, one now cut down somewhat to make a door. The monolithic lintels of these windows are topped by flat slotted relieving arches composed of two long stones and a joggled key. The slots of the relieving arches of the lintels begin inside the window corners.
Above these flat relieving arches are two-stone relieving arches, flat above and segmental below. The stones of these relieving arches, like those of the three-stone relieving arches, are of unequal length on the two sides. The two-stone relieving arches spring well inside the window corners.
The top two courses below the cornice are reddish-stained whitish limestone, with a few yellow stones. The cornice, like the other facade stones, is yellow, smooth-faced, and is strongly molded. It ends at the left with a simple turn out, not down, so that one sees its section at the end. It continues right around the corner until a course of restoration begins.
1. Portal illustrated by Jules Bourgoin, Précis de l'art arabe ; Wulzinger and Watzinger, Damaskus, H.2.I, pp. 56, 184, pl. 17c; Sauvaget, MHD, p. 43; NF: Abdul Hak and Kh Moaz, Aspects de l'ancienne Damas, 100, pl. 35, accd N Elis.; RCEA, no. 4115, v. 11, pp. 76–77, and no. 4223, v. 11, pp. 148–49; Elisséeff, “Les monuments de Nûr al-Dîn,” pp. 18, 26. Ilmawi? s-o 96, 374, 409 n 23 Munajjid, Khitat Dimashq, p. 283; Korn, “Ayyubidische Architekur,” catalogue, “Damaskus,” no. 206.
2. RCEA, no. 4115, v. 11, pp. 76–77.
3. Nu`aymî, v. 1, pp. 569–71; `Ilmawî–Nu`aymî, JA, ser. 9, v. 6, September-October 1895, pp. 234–5, 275–77; there is a brief obituary in Abû Shâmah, Tarâjim, p. 177, s.a. 643. Wulzinger and Watzinger, Damaskus, F.4.18, pp. 73–75; Sauvaget, MHD, p. 66; Herzfeld, DS–III, pp. 1–4; noticed by Sack, “Beitrag,” p. 255; Moaz, “Les madrasas de Damas,” pp. 194–201; Korn, “Ayyubidische Architekur,” catalogue, “Damaskus,” no. 213.
4. Ibn Shaddâd, al-A`lâq, Damascus section, pp. 207–08.
5. Ibn Kathîr, Al-bidâyah wa'l-nihâyah, v. 13, p. 171. “Qilij” occurs here without a long yâ. See also Ibn Wâsil, Mufarrij al-kurûb, v. 5, p. 363, s.a. 644.
6. Nu`aymî v. 1, p. 570; Herzfeld, DS—III, p. 3.
7. I don't have all the missing text from the middle strip because my photos aren't good enough: need to check on the spot, but I can supply the name Ahmad after “al-`Abbâs” in line 6; in the upper left corner, after the Qur'anic text, are the words “al-SD Allâh” (?), which perhaps should come after the prayer for Muhammad that ends the left border text. RCEA, no. 4380, v. 11, pp. 249–50.
8. The name is correct in Nu`aymî's text, but Herzfeld gives it incorrectly, in both Arabic and English, in two different ways.
9. For the topography of the quarter see Moaz, op. cit., fig. 113, p. 196.
10. According to Ibn Kathîr and Ibn Qâdî Shuhbah, cited by Nu`aymî, Jamâl al-Dîn al-Misrî, the occupant of this tomb and a chief judge (qâdî al-qudât), died in 623/1226, and was buried in his assembly hall ( majlis), in a qâ`ah, east of the Qilîjîyah [Ibn Kathîr: in his house (dâr); there were grilled windows (shubbâk) in the tomb, east of the later Madrasah al-Sadrîyah, founded by an `âlim who died in 657/1259] (Nu`aymî, Al-dâris, v. 2, p. 242, and pp. 86–91 for the Madrasah al-Sadrîyah; Ibn Kathîr, Al-bidâyah wa'l-nihâyah, v. 13, pp. 114–15).
11. See Humphreys, From Saladin to the Mongols, pp. 197, 237, 260, 262; this quotation from p. 453, n. 81.
12. See Moaz, op. cit.
13. Remarked by Herzfeld.
14. Herzfeld, op. cit., fig. 94–95.
15. As remarked by most writers.
16. Ibn Kathîr, Al-bidâyah wa'l-nihâyah, v. 13, p. 195, s.a. 654; al-Dhahabî, Al-`ibar, v. 5, p. 214; Nu`aymî, Al-dâris, v. 2, pp. 271–72, s.v., Turbah al-Qaymarîyah; `Ilmawî–Nu`aymî, trans. Sauvaire, JA, ser. 9, v. 6, September-October 1895, pp. 252–53, on the tomb, and pp. 296–99, notes on his inscriptions; Humphreys, From Saladin to the Mongols, pp. 302, 306–07, 463–64; Estelle Whelan, “Representations of the Khâssakîyah and the Origins of Mamluk Emblems,” p. 226; Michel Écochard, “Travaux de restauration de quelques monuments syriens,” Revue des 'Études Islamiques, v. 53, 1985 [1990], pp. 21–140; pp. 65–80.
17. The Qaymarîyah al-Sughrâ, for which see Ibn Shaddâd, al-A`lâq, Damascus section, p. 245, and Moaz, “Les madrasas de Damas,” p. 220.
18. Wulzinger and Watzinger, Damaskus, DN.VII.B, pp. 124–27 and fig. 36, 37; Sauvaget, MHD, pp. 102–03; Herzfeld, DS–III, pp. 27–33, with prerestoration view of the portal, fig. 103; Meinecke, “Survey,” p. 225, noting that it was restored between 1935 and 1942.
19. Indefensibly regarded as a single inscription by Herzfeld.
20. RCEA, v. 12, p. 5, no. 4408; translation only.
21. RCEA, no. 4410, pp. 6–8.
22. On Nâsir al-Dîn see Humphreys, From Saladin to the Mongols, pp. 252, 305–06, 373, and especially p. 463, n. 40; he was not a qâdî, as Herzfeld says.
23. Humphreys interprets “by the grace of” to mean that al-Malik al-Sâlih Najm al-Dîn Ayyûb provided money for the building, but this does not seem necessary; Herzfeld thought the mention of al-Malik al-Sâlih showed al-Qaymarî's devotion, which is a purely ad hoc solution.
24. RCEA, no. 4411, pp. 8–9.
25. The doubling of the colonettes is very rare in Islamic architecture; see Allen, Classical Revival, p. 83, n. 8.
26. Ibn Tûlûn, Al-qalâ'id al-jauharîyah, pp. 243–44. Jamâl al-Dîn wrote a work of hisbah and a laudatory description of Syria; he died in 909/1503. See EI 2, s.v., “Hisbah, p. 486, col. 2.”
27. Meinecke, “Survey,” p. 225 and Die mamlukische Architektur in Ägypten und Syrien, p. 130, n. 249; see Wulzinger and Watzinger, Damaskus, pl. 11a–b, and Dussaud et al., La Syrie antique et médiévale illustrée, pl. 92, below, for the condition of the stucco before restoration.
28. Pl. 39.
29. Korn, “Ayyubidische Architektur,” catalogue, “Damaskus,” no. 234.
30. RCEA, no. 4409, pp. 5–6; other sources cited above, s.v., Bîmâristân al-Qaymarî.