Table of Contents
THIS SMALL TOMB IN SĀLIHĪYAH shows how the standard Damascus model had begun to change since the previous century. It is the mausoleum (turbah) of a Hanbalî shaykh and ascetic, `Alî al-Farnathî, who died in 621/1224.1
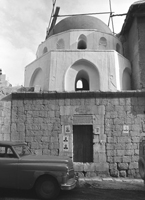
Figure 1. Turbah al-Farnathîyah, exterior.
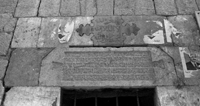
Figure 2. Joggled relieving arch.
This dome (qubbah) was built over his grave (qabr) after his death; the grave was within his zâwîyah, or retreat, which has now disappeared. The tomb has been restored since 1981.2 It is located in southwestern Sâlihîyah, between the Dâr al-Hadîth al-Ashrafîyah and the Madrasah al-Atabakîyah; the later Madrasah al-Murshîdîyah is adjacent to it on the northeast.3
I include the Turbah al-Farnathîyah in this discussion as a typical Damascene monument that shows clearly the disjunction developing by this time between masonry cut and finished on the site and fine masonry probably cut at the quarry. The construction is fairly simple. The rather rough stones of the facade are entirely hammer-dressed except for the corner quoins, which have finished margins, and the cornice has no curve to it at all. In this low-cost facade is inserted a finely finished window frame (the grille is now missing), with a monolithic lintel bearing an inscription within a recessed tabula ansata, topped by a slotted relieving arch with an elaborately joggled basalt key inscribed with pious phrases. The squiggly joggling is an exceptionally early example of the sort of ablaq that became common in Mamlûk architecture. In the course immediately above there is a feeble attempt at a five-stone relieving arch with slipping voussoirs at the sides, but this is in hammer-dressed stone.
Only the window frame and the three stones immediately above it required any skill in carving; or to put it another way, the decoration is confined to those stones that had to be cut to measure anyway. They are even coursed differently from the rest of the facade. Such stones were probably carved at the quarry and brought in ready to be assembled by the mason in charge, requiring no fine dressing on site.
On the inside the mausoleum is finished with a fine example of scalloped relief stucco in the local style.
The Turbah al-Farnathîyah's ablaq keystone unites the elaborate joggling seen previously in the East Gate to the Damascus Citadel with the contrast in stone color that was increasingly being explored in the architecture of Damascus, especially in Sâlihîyah, at the time it was built. These two devices, elaboration of outline and contrast in color, are well suited to the planar tendency of the Plain Style and were developed relentlessly over the next several centuries.
All the stones except for the elaborately joggled key are whitish limestone. The dome oversails to the edge of the cornice, which is simply raked and hammer-dressed like the rest of the stones of the facade except for the window frame. The window frame is finely toothed, short stroke, stroke horizontal, and has grille holes. Its slotted relieving arch springs inside the corner of the window on the left, above it on the right. The course below the sill is hammer-dressed. The large quoins at the corners are poorly bonded with the smaller stones used for the most of the facade; they are hammer-dressed with medium toothed, medium stroke diagonal margins, a few having incised lines. One quoin at right (west), at the top, is finely toothed, short stroke, stroke from upper left to lower right and lower left. Quoin heights, right side: partly buried, 51.5, 43, 42, and 43.5 cm.; courses just to left of these quoins: irregular, 30, 29, 26, 28.5, 29.5, and 26 cm.
In the restoration the lower zone of transition has been given plaster lappets in relief at the corners, and the upper zone of transition has been given niches adorned with shell and muqarnas niche heads.
An unexpectedly beautiful monument, now deprived of its former urban context, this combination of madrasah and tomb was built in the early 620's/mid 1220's by Rukn al-Dîn Minkuvirish, already mentioned as the castellan (mutawâlî) of Busrâ for al-Malik al-`Ādil. He was buried here after his death in 631/1233–34.4
The sources cited by Nu`aymî identify Rukn al-Dîn as a freedman of Falak al-Dîn Abû Mansûr Sulayman b. Shiruwayh b. Khalidak Jandar, half-brother of al-Malik al-`Ādil through their mother, who died in 599/1202. Rukn al-Dîn was a prominent amir, and in the course of events served as viceroy at both Cairo and Damascus for al-Malik al-`Ādil. He built a caravansaray, the Khân al-`Itna, and supervised construction projects for al-Malik al-`Ādil and al-Malik al-Mu`azzam `Īsâ, including the South Tower, Shayzar, part of the Citadel of Busrâ, and a reservoir (birkah) at Mount Tabor.5 In Damascus he also built for himself a Madrasah al-Falakîyah, west of the Ruknîyah intra muros, inside the Bâb Farâdîs.6
Of the madrasah intra muros the sources say only that it was Shafi`î and was endowed by Rukn al-Dîn; not that he built it.7 It may have been a residence converted at the founder's death to a madrasah, in a district already thick with madrasahs; it does not survive today.
Rukn al-Dîn was also the founder of the undated Khân al-`Itna, which bears the name of its architect, Ustâdh `Alî b. Khalîfah, and of a khân in Cairo.8
According to Ibn Shaddâd the madrasah extra muros, the extant monument, was founded by Rukn al-Dîn in the early 620's/1220's for the Hanafîs.9 The inscription recording the endowment of the tomb is apparently dated 624/1227, and Nu`aymî cites Ibn Qâdî Shuhbah's Ta'rîkh al-Islâm, s.a. 625/1228, as saying that the madrasah of Rukn al-Dîn al-Falakî on the skirt (of Mt. Qâsiyûn) was completed in that year. Ibn Kathîr has the sequence somewhat confused, saying that Rukn al-Dîn endowed the madrasah with many waqfs, built a tomb (turbah) next to it, and was translated to it after he died in the village of Jarûd (near Damascus).10 It is just contemporary with the Turbah al-Farnathîyah.
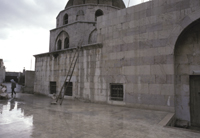
Figure 3. Exterior.
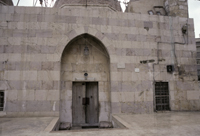
Figure 4. Exterior.
The building is, or was, on the south side of the main road, toward the northeast end of Sâlihîyah. According to Al-qalâ'id al-jauharîyah fî ta'rîkh al-Sâlihîyah, a history of Sâlihîyah written by Muhammad ibn Tûlûn, who died in 953/1546–47,
This madrasah is all alone, with three grilled windows (shabâbîk) giving onto a small garden (junaynah) on the bank of the Nahr Yazîd, and three doors (abwâb), the middle of which is the largest; it opens into the cloister ( sahn), which consists of three arcades ( lawâwîn, pl. of lîwân) and a covered courtyard (sâhah masqûfah) in which is a tank (birkah) of water. The water rises in it in a jet (madâr) and its inlet (bâb) is in the west îwân, and from there is a channel (qanât) to a stone reservoir (jurn) outside the madrasah to a well of water in a house (bayt) next to it. Opposite this inlet, in the east îwân, is the mausoleum (turbah) of the endower, and in it are three grilled windows opening onto the eastern street (tarîq). In our day one of them is broken.11
The perspective of Ibn Tûlûn's description is from the interior of the prayer hall, with both windows opening onto a garden and three doors opening into the cloister. There is no proper description of the building's facade. The well marked on Herzfeld's plan corresponds to the inlet described by Ibn Tûlûn.
The madrasah was restored between 1935 and 1942, and was undergoing renovation again when I visited it in 1988. While it is now isolated in an entirely false plaza of medium size bordering an enormous expanse of roadway, the monument is well used and gives a good impression of its original state.
As castellan of Busrâ, Rukn al-Dîn oversaw the construction of the citadel and employed Qâhir b. `Alî, though through a subordinate, a wâlî, named in the inscriptions there, a mamlûk of his named Shihâb al-Dîn Ghâzî b. Aybak al-Ruknî, who is mentioned in all of al-Malik al-`Ādil's inscriptions there.12
But the Ruknîyah is not a work of Qâhir b. `Alî. In the prayer hall of the Madrasah Abu'l-Fawâris in Ma`arat al-Nu`mân, Qâhir b. `Alî built a beautiful dome on muqarnas pendentives.
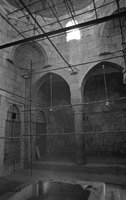
Figure 5. Cloister.
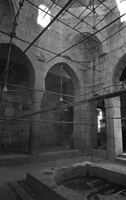
Figure 6. Cloister.
The dome of the Ruknîyah's cloister is crude by comparison, and is set on muqarnas squinches, which predominate in Damascus, not on the muqarnas pendentives in use in Aleppo at the same time. Nor is there anything in the facade reminiscent of Qâhir b. `Alî's other known buildings, although this is admittedly rather unhelpful here. This is an entirely Damascene work.
The madrasah originally consisted of three parts: the three-sided domed cloister, entered through the portal; a prayer hall beyond the cloister; and the tomb, east of the cloister and entered through its east arcade. An extension to the prayer hall has been added in the southeastern angle of the building, communicating with the tomb and the original prayer hall. In addition, a minaret has been constructed at the northwest corner of the building.
From the street (or what was once a street) the Madrasah al-Ruknîyah appears much shorter than it did when it was new, as the ground level has risen by a good meter. Thus all the windows have had their sills raised to keep out water and dirt from the street. The portion of the facade belonging to the cloister is easily distinguishable from the facade of the tomb: it is higher, lacks the cavetto cornice the tomb has, and is opened by the large arch of a typically shallow Damascene portal. But the entire facade is executed in unbroken pink and white ablaq, coursed continuously across the entire facade, which is bent slightly to adjust to the line of the street.
Ablaq was popular in Sâlihîyah, and this was probably not the earliest major monument there to be executed entirely in striped masonry, which had been known in Damascus since the tomb chamber of Nûr al-Dîn was built generations earlier. But the Ruknîyah may be the earliest extant monument to employ the technique so unreservedly, and to great effect: it unites the deliberately disparate shapes of the tomb and the cloister, the one marked clearly as an upper-class mausoleum by its elevation, the other concealing its squat dome behind a high facade. It is hard to see the alternation of colors today, as both kinds of stone have weathered toward the same color, but it is very apparent when the stones are wet, as when it rains, and it would have been unmistakable, though not garish, when the building was new.
The portal was downplayed in the process. Its shape is very simple: a monolithic lintel with uninscribed tabula ansata topped by a slightly joggled monolithic slotted relieving arch. The tabula ansata has unusual lobed tabs, and is awkwardly tall for the height of the block into which it was carved.
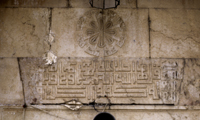
Figure 7. Portal, inscription.
The relieving arch, however, is inscribed in the depth of the block with a wide multipart decorative inscription in naskhî, carved in intaglio, and squared Kûfic, rendered in relief by cutting away the background. Reading from right to left up through the end of the Kûfic section, it contains all of surah 112, which is appropriate for any Islamic religious context:
Bismallah. Say, “He is God, one, God, the everlasting refuge, who has not begotten, and has not been begotten, and no one is his equal.”
I have not read the three short lines of the left-hand section.
The intaglio letters, in blocks at either side of the central inscription, and the background of the central inscription, between its squared letters, were filled in with black paste, of which some remains in the intaglio letters on the right side. In the stone above the slotted relieving arch is an eight-lobed design radiating toward an outer ring of eight segments in which is carved Qur'ân 15:45–47:
The righteous will surely be amid gardens and fountains; they will be told: Enter therein, in peace and security. We shall cleanse their hearts of all traces of ill will; they will be as brethren, seated on couches facing one another.
This imagery suits both the tomb and its garden setting, looking down to the bank of a major canal, and out across the Damascus oasis.
Again in this inscription the carving is in the depth of the block, recessed from the surface. There was no possibility of inlay here, however. Perhaps the circular decoration was originally painted, but there is no trace of paint there now.

Figure 8. Relieving arch with uninscribed panel.
To the right of the portal is one of the two grilled windows described as doors by Ibn Tûlûn. It is one course higher than the corresponding window to the left, perhaps because the ground was higher here. Its monolithic lintel is covered by a slotted relieving arch whose broad keystone bears an recessed, uninscribed rectangular panel, as high in proportion to the block that bears it as the tabula ansata of the portal lintel.
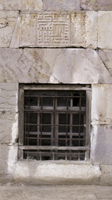
Figure 9. Inscribed relieving arch.
The corresponding window to the left is treated in the same fashion, except that the slotted relieving arch is monolithic, and its panel is carved with inscriptions, carved and (originally) inlaid in two scripts, arranged as on the relieving arch of the portal, with the central section executed in squared Kûfic in relief created by carving away the background. This inscription contains Qur'ân 48:28–29:
He it is who has sent his messenger with guidance and the religion of truth, that he may cause it to prevail over all other religions. Sufficient is Allâh as a witness. Muhammad is the messenger of Allâh. Those who are with him are unyielding toward disbelievers, compassionate toward one another. You see them singleminded in their devotion and obedience [to Allâh].13
In this selection, which is partly appropriate to mosques (where devotion and obedience are manifested), there may be some reflection of Rukn al-Dîn's career as a ghâzî, unyielding toward disbelievers.
The mausoleum presents doubled windows to the street, the traditional mark of a tomb. These are treated in the same way as the other windows, except for the panels carved in the slotted relieving arches. These panels both bear designs of four squared Kûfic “Muhammad”s with adjoining nonepigraphic squared decoration of the same size, but turned 45°. The letters here are in intaglio, not in relief; this would have set up a contrast with the inscriptions of the cloister facade. These two panels are joined by a central panel inscribed in intaglio naskhî with seven lines recording the endowment, which was given in 624/1227.14
The waqf inscription, as was often the case, was longer than was convenient for the space provided, and the last line is inscribed on the lower border of the framed rectangle. It says that the founder established as waqf for “this tomb (qubbah)” the listed properties for “its maintenance, for the oil, candles, mats, and for the salaries of a guard and reciters of the Qur'ân,” not mentioning a madrasah. Herzfeld, who failed to read the word qubbah, concluded from this inscription that there was no madrasah here at all, and felt that “the remains of the building show no trace of a madrasa” either. But Damascene historians and topographers had no doubt that this was a madrasah, and they provide lists of its professors. The waqf inscription may, therefore, refer only to the tomb (note that the date given here is a year before the reported date of completion). If this interpretation of the inscription is correct, there should have been an inscription recording the endowment for the madrasah elsewhere, and indeed there was intended to be one, on the lintel of the portal. As was so often the case it was never executed, either because the endowment was not given until Rukn al-Dîn's death and the matter was ignored by his executors, or because it was unified with the endowment for the tomb, or perhaps in the case of this rich and pious man, because his benefactions to the institution were not yet complete at the time of his death. I have no explanation for the uninscribed panel cut into the lintel of the west window of the cloister facade.
Above the facade the two domes, over the cloister and the tomb, are set well back from the plane of the facade, and their zones of transition are built of stone, not brick, though the gored domes themselves are in brick.15
The cloister's dome has only a single zone of transition, but the tomb has the usual two zones, articulated like earlier, brick-and-stucco tombs.
The window in the east wall of the tomb, like the two windows in the qiblah wall of the prayer hall, has a monolithic segmental relieving arch, distinguishing it from the facade windows. On the west side of the building there is a small door with a stilted pointed-arch profile. I found no evidence of the wall stub indicated on Herzfeld's plan.
Inside the cloister are two different elevations. On the two lateral sides single monolithic granite columns with odd capitals support the double pointed horseshoe arches of the arcade. On the entry and prayer hall sides a triple-arched facade is employed.
The north side of the prayer hall is curiously arranged. Two arched doorways open from the two arcades.16
Additionally, inside the arcades, in what would be the courtyard in an open plan, there is a triple opening: a wide and high central arched doorway flanked by two small grilled windows with the same stilted profile that appears in the small exterior door on the west side. These two windows could originally have been doorways, but they have been windows at least since Ibn Tûlûn's day.
The triple arcade of the prayer hall is mirrored on the entry side, making a sharp contrast with the columned sides: while the central arches (not horseshoe, not stilted) rise to the same height as the lateral arches, the small side arches in the triple arcades spring from a full course below the level of the capitals of the lateral arches.
The stone zone of transition consists of simple squinches, the corners of whose arches oversail the plane of the wall; below the back of each squinch is a small monolithic muqarnas cell, set below the springing level of the squinches as in the Madrasah al-Jahârkasîyah, except in stone. Above the squinches are two courses of normal height and three short courses, of which the upper two are corbelled across the angles of the octagon, rounding off its angles a bit; the gored brick dome springs directly above these stone corbelling courses.
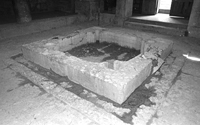
Figure 10. Tank.
Beneath the dome is the tank, fairly small but of the usual shape, and now lined with modern tile.17
The capitals of the cloister fascinated Wulzinger and Watzinger, and Herzfeld. The faceting of the four corners was developed by projection, in the same general way as the muqarnas is developed, but the facets are not the beginnings of a muqarnas. This would have been a prime location for a pair of specially designed muqarnas capitals, like those in the Jâmi` al-Hanâbilah; it is interesting that no muqarnas at all appears in the Ruknîyah.
The prayer hall is a simple barrel vault, mitered at the ends, with a central groin corresponding to the large arch in the north wall. The mihrab, which is plain now, has placed for inset columns, but if they were ever installed they are lacking now.18 At the west end of the prayer hall is a simple arched niche, now used for bookshelves, and at the east end is a small door, with the same stilted profile shared by the other small doors; this now leads to the later addition to the prayer hall.
The tomb is a typical but very fine example of the Damascene style, complete with rectangular stone tomb cover, shallow relief stucco, and in this case small subsquinch cells, like those under the dome of the cloister.
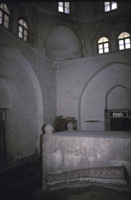
Figure 11. Tomb chamber.
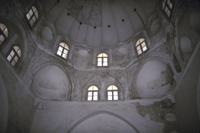
Figure 12. Tomb chamber, vault.
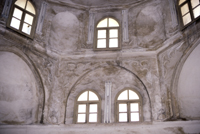
Figure 13. Tomb chamber, stucco in vault.
The interest of the monument is not this traditional tomb interior, but rather the plan and the combination of traditional Damascene architecture throughout (except for the stone zones of transition) with a facade in complete ablaq.
Herzfeld saw the combination of cloister and prayer hall as a mosque plan, and if one thinks of the courtyard of the Jâmi` al-Hanâbilah one can see the force of this observation, as the contrast in elevations between the prayer hall facades and the lateral arcades on columns is the same. This triple-arched arrangement is not unlike the Busra madrasah's courtyard facades, which was a design well established by this date, but it lacks the strong horizontal lintels, and can just as well be seen as a reduction of a wider elevation, like that of the Jâmi` al-Hanâbilah without the upper tier of windows.
Small courtyards were essential for small madrasahs, but here the courtyard is covered. This peculiarity has reminded some of the contemporary madrasahs of Anatolia, where îwân-halls open off of central domed courtyards. But neither the small madrasahs of Damascus nor the Anatolian madrasah have internal arcades: another indication that this is a vaulted mosque plan, adapted to so that lessons could be taught here year-round, as well as in the prayer hall (the tomb would have been occupied by Qur'ân readers). And the similarity to a mosque courtyard is critically dimished by the repetition of the triple-arched facade on the entry side.
The two-bay rhythm of the side arcades also allows the door to the tomb to be placed within a bay, rather than behind a pier; it is not centered on the east side of the cloister because the smaller tomb is set flush with the line of the street.
There is nothing in this building that does not come out of the earlier architecture of Damascus. At the risk of incurring boredom, I shall list the principal similarities: ablaq, the shallow arched portal, inscriptions on lintels, the tabula ansata, slotted relieving arches, pointed horseshoe arches, the shift to smaller stones in the side walls and back of the building, the details of the stone finishing, the double windows of the turbah, its elevation and interior decoration, and the facade of the prayer hall on the cloister.
As with the exterior of the Madrasah al-`Ādilîyah, the tomb is marked off from the rest of the building: here by a change in height, the addition of a cornice for the tomb, and, in the inscription, the reversal of the inlay scheme.
The stone zone of transition mimics the older, brick design, like the Madrasah al-Maridânîyah of a decade earlier (610/1213–14). Stone continued to be substituted for brick in vaulting, but brick was never abandoned for vaults in Damascus, and indeed the domes here are still in brick. I think that this shift of proportions toward stone as a construction material shows that it had become cheaper and that the stonemasons of Damascus were more accomplished than they had been a century earlier. As their medium was heavier and its mortar less adhesive than that of brick, they were compelled to move the zone of transition back from the cornice, and in the process recovered the normal profile of such a dome.
The Madrasah al-Ruknîyah is important evidence for the development of the quarrying industry, as it is an early example of extensive ablaq.
As I argued in Chapter Seven, through Ayyûbid period buildings became larger, they were built with increasing proportions of large ashlar to small stones, and the height of the courses became more regular. The first two trends should have forced expansion and reorganization at the quarries, and as the volume of stone production grew it should have been easier to produce courses of stone matched in height. In monochrome, consistent course height may add to the impression of regularity, but would not have been striking when the stones were new and the joints inconspicuous. In ablaq the course heights are seen immediately, and the problem of producing stones of consistent height is doubled, as two different veins of rock must be exploited. Nûr al-Dîn's tomb chamber uses short courses, very consistent in size. Here the courses are of normal size, and quite consistent above the lintel of the doorway, but below it the coursing is less even, and changes at the doorway and the east window of the cloister. There are thus three different sets of ablaq coursing.
In all of this I can find nothing to connect this building to any of the architects I have identified so far, or whose buildings I have already described, whether I identified their authors or not. It is possible that the Madrasah al-Atabakîyah was designed by the same man (see below), but this is not at all certain.
The masonry is tightly fitted. The stone used for the ablaq facade is pinkish râwand and whitish limestone; whitish limestone is employed for the rest of the masonry. On both ends of the facade the ablaq ends with the corner stone of each course. It may appear that the tomb is not ablaq, and that the râwand stops at the first joint east of the beginning of the cornice, but this is a result of differential weathering induced by the overhang of the cornice. At the east end of the cloister facade the upper two courses are restored. The stones of the facade are all very finely toothed, short stroke, but several stones, including one on the right lateral wall of the shallow portal bay, can be seen to have been medium toothed, medium stroke, the stroke upper left to lower right, before their final finishing.
The northwest corner has been bevelled, the top of the cutoff being curved but without any muqarnas cell. Beyond the cutoff on the west side the finish turns immediately to pick-facing until ashlars give way to smaller quarry-faced stones; this masonry continues down to the southwest corner quoins, to which several ashlars were added in each course. These quoins are hammer-dressed.
On the south exterior the larger stones below the springing of the prayer hall vault are hammer-dressed, and the smaller stones above are quarry-faced, except for the two windows, whose stones have hammer-dressed centers with margins that are finely toothed, short to medium stroke, stroke diagonal, some with incised lines. The relieving arch over the western window is composed of two stones, and would spring over the corners except that it is offset to the right (east). The relieving arch over the eastern window is monolithic, also slightly offset in the same sense. There is an odd break in bond where the mihrab must be, but the stones appear original: perhaps it was desired to have large stones here where the wall is thin. The southeast corner is quoined all the way up.
The exterior of the prayer hall extension at the southeast corner of the building is inaccessible.
The east side of the tomb is very finely toothed, short stroke, up to the cornice, which is smoothly curved on this side of the building; the cornice is medium toothed, medium stroke, as are some of the upper stones. However, for a distance from 80 to 85 cm. north of the southeast corner corner all of the stones, up to and including the cornice, are pick-faced or hammer-dressed, several stones having both hammer-dressing and very finely toothed, short stroke dressing. The northern boundary of this different finish is not straight, but varies according to the course. The present door was originally a window, as it has grille holes; the three narrower jamb stones on the left are restorations. The two-stone relieving arch is flat above, segmental below, and springs inside both corners but is offset to the right. It is simply joggled against its springers.
The zone of transition of the tomb is pick-faced with finely toothed short stroke margins.
Within the tabula ansata on the lintel of the portal the surface is very finely toothed short stroke. The tympanum stones appear to be finished in the same way. The bench stones are old, red marble as in the Zâhirîyah portal; the whitish limestone blocks of the lowest course surrounding the depressed pavement in front of the doorway are also old, but if the benches are original they have been reset, and of course the stones of the surround can hardly be in their original positions.
All window sills are invisible beneath modern cement, as the ground level has risen. The slotted relieving arch over the window west of the portal springs over the corner on the left, outside it on the right. The recess of the slot is very finely toothed, short stroke, as is the face of the stone. The slotted monolithic relieving arch of the first window east of portal springs slightly inside the corner at the left and considerably inside on the right. The incised naskhî letters are rough inside; the surfaces of the squared Kûfic letters are very finely toothed short stroke, and their sides and background are roughly smoothed with an untoothed tool. In the tomb windows, the recessed parts of the four diagonal designs are roughly smoothed with an untoothed tool, as with the previously described window. The same is true of parts of the squared Kûfic letters (here in intaglio).
On the side of the main facade next to the street the tomb's cornice is fluted; its underside is medium toothed medium stroke.
In the double windows of the tomb, the left jamb of the right window, as well as the lintel, is a modern restoration. Both slotted relieving arches begin inside the corners of the windows below them.
Course heights at left (east) corner of portal bay: 70, 60, 61.5, and 52 cm.
The Madrasah al-`Izzîyah is worth discussing here in order to explain the odd state of its portal. The building stands on what was the southern side of the northern Sharaf, overlooking the river and even wetting its feet in it.19
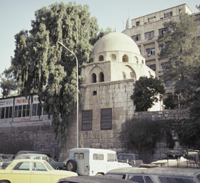
Figure 14. Madrasah al-`Izzîyah, from south.
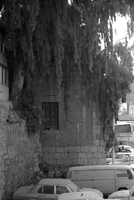
Figure 15. To west.
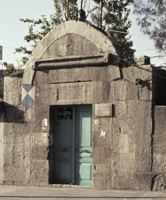
Figure 16. From north.
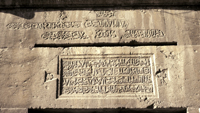
Figure 17. Detail of lintel.
Nu`aymî describes it as being “beyond the paper mill … on the upper Sharaf, north of the Maydân of the Qasr.”20
Most of the building has been demolished, apparently in the course of widening the road to its north, and only the tomb stands in its original position. It is entirely conventional for the period, except for the deep battered foundation on the southern side, and as it has been discussed in detail by Sauvaget, I shall ignore it here.
The portal has been dismantled and reassembled south of its original position. It evidently stood under an arch, like the portal of the Madrasah al-Ruknîyah. A monolithic lintel bears an inscribed tabula ansata with florets in the tabs and a thin, angular framing molding. Above this lintel is a five-stone slotted relieving arch. Its keystone is a regular hexagon of basalt with circular joggles; the neighboring stones, which I believe are yellowish limestone, rather than the whitish limestone of the other blocks, are joggled against it and cut as slipping voussoirs on their outer sides.
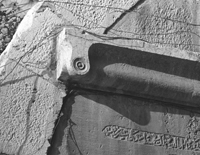
Figure 18. Cornice.
The curious cornice immediately above the relieving arch has been inserted in the course of reassembly, by way of salvaging a leftover decorative element.21 It originally crowned the facade, far above the lintel, and it has two decorative end pieces in which the molding is turned 90° and seen in section. This sort of corner device is a regular feature of Damascene monuments in the thirteenth century, best observed in Sâlihîyah. It illustrates the strong interest of Syrian architects in stereotomy and their lack of concern for classical models in the wake of the Classical Revival of the twelfth century. And it also shows that the building had a major facade, finished off at the top by this element. Considering that both ends of this cornice were available to be salvaged during the moving and reconstruction of the portal, and that no other decorated elements were salvaged, it may not be too speculative to suggest that there were no other such elements at all.
The monument was built by the amir Abu'l-Fadâ'il `Izz al-Dîn Aybak al-Mu`azzamî, ustâdhdâr, or majordomo of al-Malik al-Mu`azzam `Īsâ.22 The date when construction began is not recorded, but it may have been completed in 621/1224, as the inscription on the lintel gives that year as the date of the endowment, adding that the madrasah is a Hanafî institution.23
This is one of four madrasahs built by `Izz al-Dîn. The second madrasah, the `Izzîyah intra muros, was north of the Great Mosque; it was previously the residence (dâr) of Ibn Munqidh, known as al-kushk,.24 A third, known only by a lost inscription, was across the Sharaf in the Qanawât quarter25
The fourth madrasah was in Jerusalem, except that the endowment provided that if Jerusalem was subsequently occupied by the Crusaders, as it was, the income from the endowment should support teaching in the Great Mosque. This is a fine example of how a madrasah could be nothing but the endowed classes themselves, without its own building, or, it may be, other possessions either.26
Returning to the remains of the madrasah extra muros, the inscriptions do not conform well to the design of the door frame: the waqf inscription overflows its tabula ansata, and the pious message of the lower line of the relieiving arch has been similarly extended across what were designed to be blank voussoirs. The use of the keystone for an inscription is paralleled in the Turbah al-Farnathîyah, and an inscription was probably planned here from the outset, but the arrangement was altered when the endowment inscription was carved. All of this suggests that the building that included the portal was completed before 621/1224, when the madrasah was endowed. The tomb need not have been completed at this date, especially as it seems to be a freestanding structure, and the history of `Izz al-Dîn's death and burial indicates that it may have been posthumous.
`Izz al-Dîn held Salkhad, which is a fort atop and town around a volcanic peak about twenty-two kilometers east of Busrâ. Considerable remains of the fortress remain there but are not accessible for scholarly exploration, as the superb view in all directions across the surrounding plain makes it a permanently valuable military watch station.27 Ibn Khallikân records that al-Malik al-`Ādil conferred Salkhad upon `Izz al-Dîn in iqta`, or fief, in 611/1214. He held it nearly until the end of the Ayyûbid dynasty. But thirty-two years later, in 643/1246, he turned against the Ayyûbids, allying himself with the Khwarazmian army that had been brought into the Jazîrah by Jalâl al-Dîn Khwarazmshâh as he fled the Mongols many years before; after Jalâl al-Dîn's death the Khwarazmians moved into Syria, and served the Ayyûbids when they chose and rebelled when they chose. `Izz al-Dîn and the Khwarazmians jointly besieged Damascus, unsuccessfully, and lost permanently at a battle at al-Qasab, near the lake of Homs in 644/1246.28 The next year (late 645) the victor, al-Malik al-Sâlih Najm al-Dîn Ayyûb came to call, and took Salkhad from `Izz al-Dîn. He was housed first in Damascus, in the Dâr Farrukhshâh, then after a time he was taken to Cairo, where he was imprisoned. He died there, in prison, in 646/1248.
`Izz al-Dîn was buried in Cairo outside the Bâb al-Nasr in the Madrasah Shams al-Daulah, and only later translated to Damascus in his coffin (tâbût), as Ibn Kathîr notes. Ibn Khallikân, along with other notables, attended the funeral when the body was returned from Cairo, in 654/1256, on which occasion it was buried in his tomb, the Turbah al-`Izzîyah, under the dome (qubbah) next to the paper mill, at the Maydân. This tomb may have been constructed during the eight intervening years by some of his mamlûks.29
`Izz al-Dîn was the most powerful of the Mu`azzamî amirs after the death of al-Malik al-Mu`azzam `Īsâ. He rose to a position of great power in Damascus after his patron died,30 and all through his career he was surely resident in that city most of the year, when he was not campaigning against the Crusaders. However, he built extensively in and around Salkhad, including khans, and mosques, and also built the fort at Azraq, some part of the castle of `Ajlûn, an unidentified building at Mount Tabor, and Khân al-`Aqaba.31
The value of the monument for this study is simply its preservation of several decorative elements, including an interestingly joggled ablaq keystone, and the fact that, as so often, the inscription was not confined to the area planned for it.
The regularly coursed stones of the portal proper are finely toothed, short to medium stroke; only the three central stones of the slotted arch above the monolithic lintel are exceptions, being smooth. The slot begins above the doorway corners, and its underside has a finely toothed, medium stroke margin, the rest being pick-faced. The stones of the pointed arch, which is set forward 1.5 cm., have pick-faced centers and finely toothed, short stroke margins. None of the margined stones anywhere in the whole portal has an incised outline. The three intrusive cornice stones are finely toothed, medium stroke; those above are rough-centered with finely toothed margins.
The Madrasah al-Atabakîyah was built by al-Jihat al-Atabakîyah (“the Atabegian Princess”) Tarkân Khâtûn. She was a daughter of `Izz al-Dîn Mas`ûd b. Qutb al-Dîn Maudûd b. Zangî b. Aksonqur, Lord of Mosul 572–89/1176–93 and vassal of the Ayyûbids after 581/1185.32
In 600/1203–04 she married al-Malik al-Ashraf Muzaffar al-Dîn Abu'l-Fath Mûsâ b. al-Malik al-`Ādil (576–635/1180–1237), who two years before had been named governor of Diyar Mudar (western upper Mesopotamia, from Harran and Urfah south).33
The young couple resided first at al-Ruha (Edessa), then at Harran and Raqqah, though al-Malik al-Ashraf was often away at war. In a few years he gained most of the rest of upper Mesopotamia and a good part of Armenia. Eventually he became protector of Aleppo and Mosul, too. Finally, in 626/1229, he negotiated a division of the Asian part of the Ayyûbid possessions with his brother al-Malik al-Kamil, ruler of Egypt. Al-Malik al-Ashraf gained Damascus, while ceding his eastern possessions.
Only after al-Malik al-Ashraf returned to Damascus in 626/1229 is it likely that Tarkân Khâtûn would have thought of building a madrasah there, and she probably planned her institution then. If not, Rabî`ah Khâtûn's example in building the Madrasah al-Sâhibah (see below) would soon have spurred her to imitate it. A new dynastic tomb for her children would have been in order, and at this date she was still in her child-bearing years; Ibn Wâsil says that only a single daughter survived al-Malik al-Ashraf at the time of his death, implying the death of others. Al-Malik al-Ashraf died in 635/1237 and was buried first in the Citadel, then in a mausoleum built for him north of the Kalâsah (north of the Great Mosque), for which a window was opened into the Kalâsah.34
As the Dâr al-Hadîth al-Ashrafîyah in Sâlihîyah, built at the same time as the Madrasah al-Atabakîyah, has what is clearly a tomb at its northeast corner, with two uninscribed panels over its doubled windows, I believe that it was intended when it was built as al-Malik al-Ashraf's tomb. After he died his family preferred to bury him close to the Great Mosque and the tomb of Salâh al-Dîn.
Tarkân Khâtûn died five years later, in 640/1242, and was buried in the turbah of her madrasah. So this may well have been her intended family tomb, “family” meaning her blood relatives and direct descendants, and not including al-Malik al-Ashraf.
Nu`aymî, and Herzfeld, too, cite al-Safadî to the effect that the night she died the turbah and madrasah became waqf. That is, the financial arrangements were properly made and carried out; she retained control of the endowment up to her death, and it was inalienable thereafter.35 In all of this there is nothing unusual.
However, al-Malik al-Ashraf's Dâr al-Hadîth al-Ashrafîyah is just across a small lane from the madrasah, and both buildings seem to have been planned together.36 As Humphreys notes, al-Malik al-Ashraf's emphasis in his architectural patronage was on communal worship, not religious education; half his known construction projects were mosques, and he built no madrasahs, only two dûr al-hadîth, the one in Sâlihîyah and another to the east of the Citadel. This Dâr al-Hadîth intra muros housed a relic of Muhammad (a sandal), and two of the mosques al-Malik al-Ashraf repaired also had associations with early Islam: this is the simple, pious side of the man.37 There was another facet to this simple piety: according to Nu`aymî, when he ruled Damascus he was intolerant of the study of logic and other “ancient sciences” (mantiq wa `ulum al-awâ'il), permitting only the study of hadîth, tafsîr (Qur'ânic exegesis), and law. This intolerance and closed-mindedness did not prevent him from building lavish palaces inside and outside of the city, which, however, have not survived.38
Most of the buildings in this area are turned to conform more closely to the proper qiblah. Qiblah orientation had never been much of an issue in Damascus: it was impossible to adjust the alignment of the ancient temple enclosure that became the Great Mosque, and the rest of the old city was equally oriented to the cardinal points, so due south was accepted as the conventional qiblah. The slope of the mountainside at Sâlihîyah is so great that most tombs and smaller religious buildings were aligned to the main streets, which run southwest to northeast. The Jâmi` al-Hanâbilah, which is set between two such streets, has been rotated clockwise toward the qiblah, however, and the same is true of the buildings constructed by al-Ashraf and his wife, although it is curious that the orientation of their paired structures should differ.
In any case, it would have been awkward to set a correctly or nearly correctly oriented tomb on the west or southwest corner now occupied by the (presumably later) minaret. There is no reason that the plan later adopted for the Madrasah al-Murshidîyah could not have been used, however. Instead, the architect has made the adjustment to the qiblah by inserting a courtyard between the street and the tomb, with its adjacent prayer hall. As a result a separate street facade was created, as with the Madrasah al-Shâmîyah. The portal is inserted in this facade, not constructed as part of the main building. Windows in this facade may have provided the visual access usually established by building the tomb on the street.
The facade of the Dâr al-Hadîth al-Ashrafîyah has been pushed south, away from the line of the street. If the minaret was an original feature, this design might have been intended to give it visual prominence, as this is the prime corner position of the Atabakîyah's site. The windows in the west wall of the prayer hall (now blocked) are visible from the main street, due to this adjustment, which also renders the plan of the Dâr al-Hadîth quite simple, and there were apparently windows that gave a view of the tomb, also.
Like the Jâmi` al-Taubah (see below), built by al-Malik al-Ashraf, the Madrasah al-Atabakîyah has a visually striking muqarnas portal and a minaret at one corner.39
The effect of this redesign of the street corner is now entirely obscured by parasitic constructions, and must be appreciated mainly from the plan. The narrow lane that creates an intersection here is somewhat obstructed by the minaret, but with the result that the presence of the mosque is heavily emphasized to the pedestrian in that lane.
To return to the issue of the minaret: it has probably been reworked somewhat; in the nineteenth century its second story was a miniature version of its first story, but that has been changed. But the base, at least, is certainly original. The minaret is unnecessary for a madrasah, a tomb, or a dâr al-hadîth, and in fact there are no other Syrian madrasahs of this date with original minarets (cf. however the Madrasah al-Shâmîyah). Perhaps the monument served locally for Friday prayer; its courtyard would have been well suited to such use.
The function of the minaret is communal; it implies some communal worship in the area, which is at the southwest end of Sâlihîyah, well away from the Jâmi` al-Hanâbilah. Logically, this communal prayer should have occurred in the prayer hall of the Madrasah al-Atabakîyah, small though it is. The combination of madrasah, tomb, dâr al-hadîth, and mosque covers most of the range of religious and charitable building types or functions open to patronage by the ruling elite in the thirteenth century. This attention to local needs is evident in al-Malik al-Ashraf's other works, and one might say that this complex constitutes another congregational mosque, smuggled into Sâlihîyah, so to speak.
In reference to the urban development of Sâlihîyah and the relations between the ruling elite and the `ulamâ' who probably procured the land, it is interesting to note the availability of such a site, spanning two blocks. It may be that al-Malik al-Ashraf and Tarkân Khâtûn held a larger plot of land here, and perhaps evidence of such a holding can be found; it is frustrating, however, that our sources do not record the previous ownership of the land on which such monuments were built.40
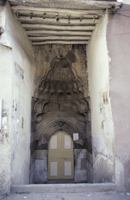
Figure 19. Portal.
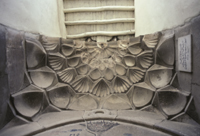
Figure 20. Portal, vault from below.
The portal is entirely unusual, and deserves consideration in detail. It is well below the present street level, and now lacks the pair of benches it possessed early in the century.41 The bottom four courses at the front edge, the bottom two of the left lateral wall, and the bottom three of the right lateral wall are all old restoration, but most of the rest survives. From the third jamb course up the portal is an ablaq of basalt and reddish râwand—a combination so distasteful it scarcely appears again. At the outer edges of the bay are two engaged columns, which, as restored, begin in the third course and rise to capitals supporting the outer end of the basalt course that underlies the first (lowest) muqarnas cells of the pendentives of the muqarnas semidome. The capital on the right was never carved; that on the left was only half finished.
The door frame is a wide, splayed, pointed horseshoe, composed of bell-shaped voussoirs in the same colors of ablaq. It is partly surrounded by an oddly shaped molding, which loops around itself at the apex of the arch and turns back on itself at either side, in a semicircular rather than round volute. Its outside curve is uneven and its top loop is poorly carved.
The lowest brackets of the muqarnas pendentives begin below the top of the arch and are supported by small split pendentive brackets in the basalt course borne by the capitals at front. As usual, the stones are not jointed the same way here on the two sides.
Above is an ablaq muqarnas with a gored semidome at the top, the frontal arch of which is also ablaq, with a râwand key bearing an eight-leafed, acanthus-like medallion in the style of the one half-finished capital, surrounding a central boss of small round elements, perhaps grapes. This top stone protrudes into the zone of the upper muqarnas brackets, which are all râwand. The muqarnas is based on rotated octagons, a simple geometry; the cells vary in depth (in size, as seen in plan or from below), and the cells of the first full tier are given two different shapes. The second tier is gored.
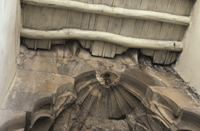
Figure 21. Portal, upper brackets.
The upper brackets are hardly visible now they were open to inspection earlier in the century, but this part of the portal was already ruined then.
Herzfeld correctly saw these brackets as the remnants of a cornice. But it is possible to be more specific, I think. Ibn Tûlûn, the tenth/sixteenth century historian of Sâlihîyah, describes the monument in the same form it exists in today, referring to prayer hall (haram), portal (bâb), tomb (turbah), courtyard (sahn), minaret (mi'dhanah), and an apartment (qâ`ah) for the professor, occupied by the gatekeeper in Ibn Tûlûn's day. The portal of the madrasah, he says, was vaulted (muqantar) in black and white stone,42 in the most amazing shape.43
This could almost have been a suspended arch, as in the Madrasah of Nûr al-Dîn, the Madrasah al-`Ādilîyah, and the later Madrasah al-Qilijîyah, except that there is not enough depth for it, and the vault was tripled, not doubled as in these other examples. The brackets were probably the first course of three small muqarnas semidomes, as occur in the portal to the palace in the castle of Sahyun, or Saone; the geometry is slightly different here, and the triple arches might have been trilobed, I think.
At Sahyun these are the only vaults of the portal; here they are added in front of a semidome, corbelled outward. The relevant part of the facade in not now visible from the ground, but shows that the cornice molding flanking the triple semidomes turns downward at the sides of the portal, possibly to run all the way to the ground, but more likely to run sideways along the top of the walls to either side. This was, then, a portal that protruded above its facade, the effect being heightened by the triple semidomes.
The exterior facade of the Madrasah al-Atabakîyah is entirely obscured by later constructions. It is worth speculating on its appearance, as there is no provision in the design of the portal for any inscription, and consequently an inscription must have been intended to appear on the facade. Possibly it was ablaq; the extant part of the portal would be compatible with that. If so, it might well have followed the scheme of the tomb facade, with ablaq only above the level of the window lintels; for an idea of the possibilities compare the ablaq work and the (uninscribed) cartouche running the length of the facade of the Madrasah al-Sâhibah, below.
The minaret is stone up to the height of the walls of the courtyard, then stuccoed brick, with several courses of wood at the joint between materials (visible on the south side). The low cornice of the minaret, like its roughly finished stone, did not match the facade, but the cornice, at least, is common (the Madrasah al-Shâmîyah, for example).44
The courtyard may have held a tank, but there is no sign of it now; some ablution facilities must have been provided for the building to be used as a mosque, but they may have been located east of the courtyard.
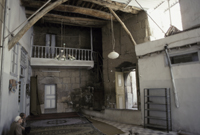
Figure 22. Courtyard.
The back of the portal and the inner side of the minaret are quite plain; I have not investigated the inner side of the street facade, which is no longer directly accessible from the courtyard. At present the courtyard is visually cluttered and incoherent, but it is a pleasant space and a refreshing change from the dark vestibule that usually succeeds a portal.
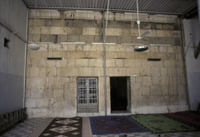
Figure 23. Prayer hall facade.
The facade of the prayer hall is somewhat obscured by later remodelling, but Ibn Tûlûn describes it as having three doors, the central one being the largest; this is roughly the arrangement of the Ruknîyah's prayer hall facade on the cloister. Here, however, the doors may have been rectangular, not arched.
The facade of the tomb now has one window and one door; originally these were both windows, separated by a monolithic jamb. Below the monolithic window lintels the masonry, which is of yellowish-tan râwand, is differently coursed to either side. Above the lintels are monolithic slotted relieving arches and, in a course of deeper-colored râwand, three-stone relieving arches, flat above and segmental below. Then come four courses of yellowish-tan râwand alternating with basalt, capped with a whitish limestone cornice. Two points are of note about this colorism: four colors are used, and the ablaq begins only above the lintels. On both counts this is a different approach from that taken with the facade of the Madrasah al-Ruknîyah.
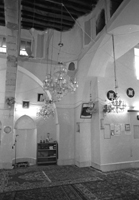
Figure 24. Tomb, interior.
The interior of the prayer hall is simple but unhelpful in its present form, and the condition of the exterior suggests that it has been substantially rebuilt. The interior of the tomb is conventional, including the subsquinch corbel cell, but the dome is gone and a medial arch has been inserted to help support the secondary roof; the double mihrab replaces a set of windows. The wall between the two chambers has been removed, as noted by Ibn Tûlûn.
By the time this building was constructed a large selection of relieving arch designs was in use in Damascus, and we see them here: slotted, flat above and segmental below, flat and shallow (the inside of the portal), pointed horseshoe; monolithic, two-stone (entry to the minaret from the courtyard), and three-stone.
Returning to the portal, the muqarnas of the Madrasah al-Atabakîyah is the only one of its type—that is, the only one springing from muqarnas pendentives—among Ayyûbid monuments in Damascus. But aside from this peculiarity it seems closely related to two other contemporary portals, those of the Jâmi` al-Taubah, and the Madrasah al-Sâhibah. I shall not consider further the Dâr al-Hadîth al-Ashrafîyah, but it deserves additional attention, especially to its tomb. It seems to have been kept plain deliberately to contrast with the Madrasah al-Atabakîyah.
In terms of the “Muqarnas Questionnaire” in Appendix A, the Atabakîyah muqarnas is twice as wide as it is deep and springs from pendentives, not squinches, formed by single cells on each side of the doorway arch; these cells are bordered on both sides and below by what one might call engaged branched brackets. It has four full tiers of muqarnas cells, the maximum; the uppermost tier is attenuated in width because of the proportions of the vault. It is developed in plan on the basis of sixteen-sided polygons, and has no rolled square brackets. The engaged branched brackets do not appear above the pendentives, as the pendentives obviate the need to develop recessed domelets borne on such brackets. It has an entire tier of gored cells (the second full tier), and a gored semidome at the top. It is bounded by a lambrequin exterior arch profile, following the form of the muqarnas, and by way of archivolt decoration it has only the acanthoid boss already described.
Herzfeld made much of the difference he supposed to exist between muqarnas vaults springing from squinches and those springing from pendentives, calling them “Iranian” and “Mediterranean.” Here this difference must be rejected as of little significance. If one compares the Atabakîyah muqarnas with any of the contemporary portals, either in elevation or in plan, one can see that the Atabakîyah design could have been executed with squinches with no change in the rest of the vault except the introduction of recessed domelets, which are only the pendentives folded up into the vault, illustrating the flexibility of the muqarnas system. Herzfeld, in fact, concluded that at this date the two alternative designs “are no longer two species, but one. In lands with so long a past as the Near East one must expect such hybrids.”45 But this conclusion preserves the idea that two different approaches have been reconciled here, hybridized; it would be more appropriate to see a single flexible system of designing stone muqarnases, which could be made to give various results. The upper tier of tripled semidomes was neither Iranian nor Mediterranean, but specifically Syrian.
In the Madrasah al-Atabakîyah it appears that the architect made an effort to integrate the vault with the lower part of the portal: that is why the door frame is arched, to allow it to rise into the zone of the pendentives. The extensive ablaq, which was much more apparently originally, would have reinforced this integration.
So who was the architect of this vault? I reject the architect of the East Gate of the Damascus Citadel as a candidate: none of the later muqarnas portals in Damascus, this example included, shows his accomplished use of moldings (the Atabakîyah molding is embarrassingly poorly carved by comparison), his refined foliate relief ornament, or his finely joggled relieving arch designs. The East Gate architect may have been the last of an older cohort; the Atabakîyah probably represents the succeeding generation.
Equally, the Atabakîyah portal, along with the portals of the Jâmi` al-Taubah and the Madrasah al-Sâhibah, can be distinguished from Aleppan muqarnases by the way the muqarnas is presented at the plane of the facade: aside from the portal of the Palace of al-Malik al-Zâhir in the Aleppo Citadel, in Aleppo there is generally a short band or arch separating the muqarnas from the facade. (This is true even of the earliest example, the Madrasah al-Shadhbakhtîyah's portal, though the band is quite thin there.)
In Damascus, and particularly in these examples, the muqarnas is presented as though a full vault had been cut in half, with only the thinnest, nonobvious band of straight vault. This mode of presentation produces the characteristic half-gores on either side of the gored semidome. These half-gores vary in prominence, and are hard to see in the case of the Atabakîyah portal, which, along with the Jâmi` al-Taubah portal, has a narrow, unemphasized band of straight vault at the plane of the facade. I doubt that this narrow band of straight vault has anything to do with the geometry of the vault; it is more likely a variation in execution than in design.
These three portals are very similar in such characteristic details. They could be the work of more than one designer. But it is simpler to see them all as the work of a single designer, as they are all variants of the same basic design.
By extending this line of reasoning one could attribute all three portals, indeed, all three building in their entirety, to the same architect, seeing them as similarly varied combinations of ablaq, inscribed geometric decoration, and joggling. Attributing these three buildings to the same architect is not at all daring, considering their patronage. They are all the works of the very top of the Ayyûbid elite: a sister of Salâh al-Dîn and the ruler of Damascus and his wife. And only in such royal works did the muqarnas portal appear in Damascus up to this date. I shall call this architect the Atabakîyah architect.
I cannot rule out Qâhir b. `Alî as the Atabakîyah architect, but I am inclined to see another artistic personality here. The Atabakîyah architect may also have been the designer of the Turbah Amat al-Latîf (discussed below) on account of the its use of ablaq.
The Atabakîyah portal is distinctive in its arched doorway under a muqarnas vault, the bell-shaped voussoirs, the molding around these voussoirs, the muqarnas vault with pendentives instead of recessed domelets, and the muqarnas cornice with triple semidomes. Conceivably there was some prototype for this design in one of the palaces of al-Malik al-Ashraf in Damascus, but we will never know. The bell-shaped voussoirs are paralleled in Aleppo early in the twelfth century, in the mihrab at the Maqâm Ibrâhîm at Sâlihîn (see Classical Revival, fig. 36), but there is no other portal resembling this one in general aspect. I am inclined to see all these elements, which do not appear again in Damascus, as part of an effort to make this portal striking and unique.
The finish of all visible râwand stones is finely toothed, short stroke, stroke horizontal, as is the molding of the portal. An exception is the middle bell-shaped râwand voussoir at the left of the doorway arch, which is dressed vertically (that is, in same sense as the corresponding voussoir on the right side, if they had been set side by side and dressed on the ground). The muqarnas cells naturally display a variety of finely toothed, short stroke directions of stroke. The molding around the door frame of the portal is 4 cm. deep, and is broad with rounded sides, the inner side of the outer face having two grooves before the inner curve, and with another two grooves on the back of the inner side. The gored semidome is not carved with regularity—the gores are not quite straight.
The Jâmi` al-Taubah is the only one of the three congregational mosques built by al-Malik al-Ashraf to survive generally in its original form. It was built on the site of a khân, or caravansaray, and completed in 632/1234–35. According to Ibn Khallikân:
There was at al-Uqaybah, outside Damascus, a khân (caravansaray or warehouse) called the Khân of Ibn al-Zanjârî [also Zanjîlî, Zinjârî], where all kinds of amusement were assembled. The iniquities and debaucheries that were dared in it were without equal and beyond description. Al-Ashraf was told that something like this should not be tolerated in a Muslim land, and he ordered it to be demolished and made into a mosque, which cost him excessively. The people named it the “Mosque of Repentance,” as though it had turned in repentance to God most high and repented of what was in it.46
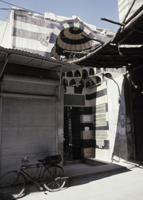
Figure 25. Portal.
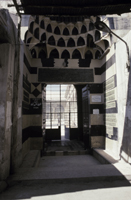
Figure 26. Portal, detail.
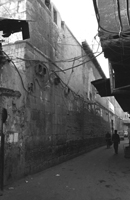
Figure 27. North exterior.
The caravansaray had been the property of the Amir Fakhr al-Dîn `Uthmân al-Zinjârî, who had been al-Malik al-Ashraf's guardian during his youth in Jerusalem. There is no reason to doubt the charges of debauched conduct here, but then again the site is well chosen, and the charges may have been a pretext to gain possession of it for a congregational mosque, a favored vehicle for al-Malik al-Ashraf's patronage. The site is long and narrow; these were evidently the proportions of the caravansaray.47 According to Ibn Wâsil the mosque was very handsome and well endowed with waqfs, among which, according to the inscription on the lintel, were fourteen neighboring shops.
The mosque was certainly meant to be seen: the portal is located at a major crossing on the busy street leading north from the Bâb al-Faraj, and both it and the minaret beside it were located on the southwest corner, ensuring that the building had maximum visibility, at least until the keepers of the surrounding shops put up their awnings, the modern versions of which obscure the intersection.
The building as a whole deserves more attention than I have been able to give it. In form, it is another version of the Great Mosque, with some of the simplifications seen in the Jâmi` al-Hanâbilah. The interior has been restored and renovated several times, but major portions of the mihrab, at least, are early; it might even be possible to find remants of the original caravansaray. Here I am concerned mostly with the mosque's portal.
The portal is painted over in false ablaq, and has also been renovated in some manner: thus the corbels beneath the doorway's monolithic lintel, which I take to be Ottoman. But aside from a missing inscription, considered below, there is no indication that its form has been changed otherwise, and there is real ablaq underneath the paint in generally the same pattern. The monolithic lintel is topped by a slotted relieving arch, the articulation of which I cannot make out; I am fairly sure that at least in the center, the painted ablaq does not reflect its actual jointing.
Immediately above the relieving arch begins the ablaq muqarnas, in three tiers of cells, none gored, with a gored semidome. The lowest tier is higher than the upper two; the geometry of the vault is based on rotated decagons. As noted above, the muqarnas cells are somewhat triangular in profile, with less spring to the arch segments than is usual. The back corners are developed with two recessed domelets, and the branched brackets supporting these domelets are particularly flat in profile, awkwardly so. There is a simply carved boss at the top of the gored semidome for suspension of a lamp.
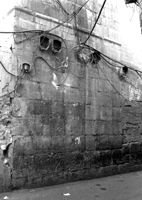
Figure 28. Minaret, north side.
Outside the frontal arch of the semidome, the spandrels of the portal are ablaq. A blunt cornice, probably pushed up in a short arch over the muqarnas, topped the facade, extending around the north side of the minaret base. While several original courses are preserved above this base, the octagonal ablaq shaft above is probably a later replacement.
The inscription on the lintel of the doorway quotes Qur'ân 9:18 (common on mosques), identifies the building, dates its construction to 632/1235, and gives part of its waqf; then it names the “preacher and supervisor” ( khatîb, nâzir), one Yahyâ b. `Abd al-`Azîz b. `Abd al-Salâm, who “completed its building and renovated it,” closing with the statement that the inscription was written in the year 649/1251–52. The properties mentioned as part of the waqf are almost all in the immediate area of the mosque. The same inscription was published, with minor variations, by Sauvaire, citing van Berchem, and by Herzfeld.48
Sauvaire, followed by the Répertoire, also published another inscription, citing the collection of inscriptions made in 1861–62 by W. R. Waddington; it is supposed to have been over the portal too.49 It credits al-Malik al-Ashraf with the building's construction, records part of the waqf, and gives the name of the supervisor, the shaykh Abû `Amr b. `Abd al-Rahmân b. `Uthmân, called Ibn al-Salâh, the teacher of hadîth, with the date 629/1231. Some of the properties mentioned here seem to appear in the later inscription, with changes and variations in language. But where is this earlier inscription now?
It is possible, but not too likely, that the earlier inscription exists above the lintel on the slotted relieving arch, covered over by plaster and paint, but another possibility seems to me far more likely: that it once existed there but was removed in the restoration that left the small corbels noted above. As with the Madrasah al-Halâwîyah in Aleppo,50 it appears that the vault was jacked up, the back wall of the entry bay repaired, and the masonry knitted together again. In the case of the Aleppan building all of the inscription on the back of the bay, fortunately read previously by van Berchem, was destroyed. Here the repair was earlier, as Waddington saw the inscription but van Berchem, who read the later inscription, did not. The slotted relieving arch is a suspicious area of the masonry anyway, and it is clear that the stone or stones now occupying this position do not fulfill their original purposes, as an area in the center of the slot has been filled in.
The succession of inscriptions may be accounted for in this fashion: the first inscription, now missing, was carved on the occasion of the donation of the waqf; it says that the building was begun by order of al-Malik al-Ashraf, and the supervisor named is the supervisor of the waqf. The building was then completed in the following year, as recorded in the extant inscription. Al-Malik al-Ashraf died three years later, intending some further additions to or rearrangement of the waqf. At some later time the unidentified Yahyâ became its preacher, perhaps also becoming the superintendent of the waqf; he must have made some repairs, though these may have been quite minor. Either this work was completed in 649/1251, or, more likely, some new form of the waqf was recorded then.
The location of the first inscription, and its date, are still to be explained. The location is not difficult to understand, though I cannot think of any parallels. It records the unusually early endowment of the institution. As the building was not complete, and its completion was in due course to be recorded on the lintel, with the name of the building supervisor, this interim record was inscribed on the next closest stone, as an immediate record of the ruler's support of religion against vice, the supposed point of the whole exercise.
What then of the date of this missing inscription? It can hardly be a misreading, for no plausible emendation will change 629 into 632, the year Ibn Shaddâd and Sibt b. al-Jauzî say the building was constructed, and the year the extant inscription claims as the date of its completion. Ibn Shaddâd was only a teenager at the time, and may simply have taken his information from the lost inscription, but Sibt b. al-Jauzî was a man of mature years and well acquainted with the affairs of al-Malik al-Ashraf. What he actually says, s.a. 632, is: “And in [this year] al-Ashraf began the reconstruction of the Khan al-Zanjârî in al-`Uqaybah as a mosque; it had been a khân well known for vice,” etc.
Two possibilities occur to me: the first, that Sibt b. al-Jauzî made a mistake, is possible but trivially interesting. The second is that the khân was seized in 629, three years after al-Malik al-Ashraf's return to Damascus, and that construction began only in 632—and was completed the same year. The waqf was given in 629, and announced on the portal in 632. This solution is somewhat unsatisfying, but it is entirely consistent with both the words and tenor of Sibt b. al-Jauzî's account, and is in concord with the two inscriptions as I have interpreted them.
The original superintendant was the Shafi`î lawyer Taqî al-Dîn Abû Amr `Uthmân b. `Abd al-Rahmân al-Nasrî al-Kurdi al-Shahrazûrî, known as Ibn al-Salâh, one of Ibn Khallikân's teachers. His student devoted a modest biography to him, and as he is an interesting study in learned types it is worth giving a long excerpt from it:
This doctor was one of the most eminent men of his time by his deep acquaintance with the sciences of Qur'ânic interpretation, traditions, jurisprudence, biography [of traditionalists], and with the oral transmission of philological learning. He possessed also a considerable degree of information in many other departments of science. … [He was born in Mosul, where he studied under his father, an eminent Kurdish shaykh, and later travelled to Khurâsân.] He then returned to Syria and was appointed professor in the Nâsirîyah College at Jerusalem, founded by al-Malik al-Nâsir Salâh al-Dîn. During his residence in that city he successfully directed numerous pupils in their studies, and he afterward removed to Damascus, where he obtained the professorship in the college called the Rawâhîyah. … When the Dâr al-Hadîth was erected at Damascus by al-Malik al-Ashraf b. al-Malik al-`Ādil b. Ayyûb, he was nominated to that professorship and taught the Traditions to numbers of pupils; he subsequently became professor in the Madrasah Sitt al-Shâm intra muros. … Ibn al-Salâh held those three places simultaneously and filled with strict punctuality his duties in each, never interrupting the regular course of his lectures unless forced to do so by unavoidable circumstances; he was indeed firmly grounded in learning and piety. [He was born in 577/1181 and died in 643/1245].51
Thus far Ibn al-Salâh is simply an eminent Kurdish professor of law, distinguished by his heritage and his appointment at Salâh al-Dîn's madrasah in Jerusalem.52 What is fascinating in the context of al-Malik al-Ashraf's strictures on intellectual life is an anecdote Ibn Khallikân gives elsewhere:
While I was at Mosul, a certain jurisconsult related to me that Ibn al-Salâh obtained permission from him [Kamâl al-Dîn ibn Mana] to read secretly under his direction a part of the Logic or Organum of Aristotle. He went to him regularly for some time but was unable to understand anything of it; so at length he [Kamâl al-Dîn] said to him: “My opinion is this, doctor! that you had better renounce the study of this science. The other asked him for what reason, and received this answer: “The public looks upon you as a good and pious man, and consider those who apply to this branch of knowledge as holding pernicious opinions on religious matters; you risk, therefore, losing their esteem, without even acquiring any knowledge of the science.” [Ibn al-Salâh] took his advice and gave up the study.53
Kamâl al-Dîn spoke from his own experience, as Ibn Khallikân reports that he was “suspected of holding loose opinions in matters of religion, because the study of the intellectual sciences was his ruling passion, and the preoccupation of his mind with these sciences hindered him sometimes from perceiving what was passing around him.”
Geometry is not quite the same as logic, but they both belonged to the same pole of learning in this age; it is ironic that the muqarnas, preëminently the application of geometry to architecture, should have flourished under the patronage of a ruler whose divines had to study logic in secret—and who minds were so stultified by the study of traditions that they could not understand it.
Aside from al-Malik al-Ashraf's motives in building this mosque, and its adherence to the plan type of the Great Mosque of the city, what does the Jâmi` al-Taubah show us? It repeats the portal-minaret combination of the Madrasah al-Atabakîyah, and on a corner, as well; this indicates an awareness of and interest in exploiting siting not apparent in many of the other buildings discussed so far. And it shows ablaq applied across both the vault and the face of the portal block (the minaret base is not ablaq). I have already suggested that the Madrasah al-Atabakîyah facade was handled in the same fashion. Otherwise it is simple; the simplest by far of the three muqarnas portals I attribute to the Atabakîyah architect.
The upper part of much of the north wall is brick (now stuccoed over). The north entry, which has a monolithic lintel, appears to have been inserted in an older foundation. Perhaps the brick and old foundation belong to the older caravansaray. The masonry of the minaret base is bigger than that of the foundation, about the dimensions of the north entry's masonry.
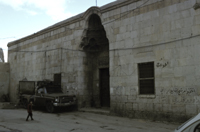
Figure 29. Madrasah al-Sâhibah.
The Madrasah al-Sâhibah was built for the Hanbalîs by Rabî`ah Khâtûn, sister of Salâh al-Dîn and Sitt al-Shâm, on her return to Damascus in 630/1233 from forty years in Irbil as the wife of Muzaffar al-Dîn Gûkbûrî, her second husband.54 It is the last extant building constructed in Damascus by the siblings of Salah al-Dîn.55
It is one of the largest religious buildings in Sâlihîyah, standing on the south side of the road toward the northeast end of the settlement, about equidistant from the Jâmi` al-Hanâbilah in central Sâlihîyah and the Madrasah al-Ruknîyah at the settlement's northeast extremity. Below it was a garden and the Nahr Yazîd, the major canal of Sâlihîyah, which is now covered with the sectional concrete cap visible in the view of the south exterior.
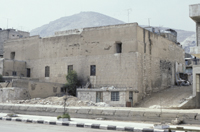
Figure 30. South exterior.
Rabî`ah Khâtûn's first husband was Sa`d al-Dîn Mas`ûd b. Mu`în al-Dîn Unar, quondam atabeg of the last Bûrid ruler, to whom her brother Salâh al-Dîn married her in 572/1176 at the same time he himself espoused `Ismât al-Dîn, a sister of Sa`d al-Dîn and a widow of Nûr al-Dîn b. Zangî.56 Her second husband, to whom Salâh al-Dîn married her ca. 581/1185–86, was al-Malik al-Mu`azzam Muzaffar al-Dîn Gûkbûrî, Lord of Irbil; she lived with him in Irbil for forty years until his death in 630/1233. It was during that time that Gûkbûrî financed the completion and decoration of the Jâmi` al-Hanâbilah. Like her husband, Rabî`ah Khâtûn built in Damascus before she retired to Damascus in 630/1233 to live in the Dâr al-`Aqîqî (later the Madrasah al-Zâhirîyah), for as Lorenz Korn points out, Sibt b. al-Jauzî reports that in Rajab 628/May 1231 `Abd al-Rahmân al-Nâsih b. al-Hanbalî delivered a lecture in the madrasah that Rabî`ah Khâtûn founded on Qâsiyûn.57
Rabî`ah Khâtûn was much younger than Sitt al-Shâm and Salâh al-Dîn: she seems to have been born in or not long before 560/1164, as Ibn Khallikân says that she was eighty or older when she died. Ibn Khallikân also says that she was buried in her madrasah, but there is no trace of her grave there now.58
According to Sibt b. al-Jauzî, when Rabî`ah Khâtûn came to Damascus after the death of Gûkbûrî, a lady (shaykhah) entered her service named Amat al-Latîf al-`âlimah [the learned] bint al-Nâsih b. al-Hanbalî (the lecturer of 628/1231). He also states (with variants from Nu`aymî, quoting al-Safadî):
she [Amat al-Latîf] remained in her service a while [al-Safadî, cited by Nu`aymî: and she loved her] and gave to her [al-Safadî: out of her love] a great deal of wealth. And she built [al-Safadî: advised her to build] a madrasah for the Hanbalîs at Qâsiyûn and endowed it [al-Safadî: to Nâsih and the Hanbalîs]. She died at Damascus in the Dâr al-`Aqîqî and was buried at Qâsiyûn [al-Safadî: in her madrasah, below the dome (reading qubbah for qubûr)]; she was over eighty years old. … As for Amat al-Latîf, called Latîfah bint al-Hanbalî, after [the death of] Rabî`ah Khâtûn she suffered oppression and the horrors of prison and confiscation. Her wealth was seized and she remained imprisoned in the Citadel of Damascus for three years. She [then] entered into [an agreement] with the agents (nawâb) of [al-Malik] al-Sâlih [Najm al-Dîn Ayyûb] in her case, and she attained her independence and was freed from prison. She was married to the son of the Lord of Homs [to wit] al-Malik al-Ashraf [Mûsâ b. al-Malik al-Mansûr Ibrâhîm], and he travelled with her to Rahbah and Tall Bâshir. She died in the year 653/1255–56, far from family and kinfolk. It was revealed that at Damascus she owned, in money and the treasure and hoarded items (? yûwâqiyât) and jewels the equivalent of 600,000 dirhams according to report, aside from waqfs and real property.59
Many prominent Damascenes found themselves in Amat al-Latîf's difficulties, too. In 643/1245, a few months before Rabî`ah Khâtûn died, al-Malik al-Sâlih Najm al-Dîn Ayyûb took Damascus from al-Malik al-Sâlih Ismâ`îl and al-Malik al-Mansûr Ibrâhîm (Lord of Homs and father of al-Malik al-Ashraf Mûsâ, the future husband of Amat al-Latîf). While in power, al-Malik al-Sâlih Ismâ`îl had instituted a policy of mulcting the rich,60 but Amat al-Latîf must have been invulnerable, protected by the prestige and wealth of Rabî`ah Khâtûn. That made her a likely target for the next regime, and she may have been in prison before year's end. Her eventual release, three years later, may have been part of a general administrative reform in Damascus on the part of the visiting Sultan, which included the replacement of all the important officials having authority in her case.61
It is not possible to determine when Amat al-Latîf's was born, but the nature of her relations with Rabî`ah Khâtûn suggest that Amat al-Latîf was an adult by 630/1233, when Rabî`ah Khâtûn returned to Damascus. The husband Amat al-Latîf was later assigned, al-Malik al-Ashraf Mûsâ, was probably a much younger man; he was born only in 627/1229–30 and succeeded to his father's fief of Homs in 644/1246, at the age of only seventeen. He lost Homs and was given Tall Bâshir in 646/1248, presumably the year he married Amat al-Latîf; he regained Homs only twelve years later, in the character of governor for the Mongols, and died there in 662/1263.62
Unfortunately we know nothing of the life of this couple in Homs, either from his point of view or hers. From the standpoint of the authorities in Damascus, the marriage provided Amat al-Latîf (and whatever wealth she retained) with a legal guardian who could be relied upon to stay out of town; this could not as easily have been asked of her relatives. Amat al-Latîf died in 643/1245–46; her tomb is discussed below.
Amat al-Latîf's role spotlights the connections between the Ayyûbid princes and the `ulama' of Damascus.63 She was the great-great-granddaughter of the founder of the first family (in rank, not in chronological priority) of Hanbalî `ulama' in Damascus, Abu'l-Faraj al-Shîrâzî, who died in 486/1093.64 Like many religious men of the Sunnî Revival, Abu'l-Faraj was Persian. His son founded one of the earliest Hanbalî madrasahs, and the chieftainship (riyâsah) of the school was often vested in members of the family. There were prominent `ulama' in every generation following Abu'l-Faraj; they travelled widely for their educations, and at times took appointments abroad, as in Baghdad. They were heavily involved in Jerusalem after its liberation by Salâh al-Dîn in 1187. They would have been about as cosmopolitan as theologians could be, but strongly rooted in Damascus, where they must have prospered as their school, and the Hanbalî suburb of Sâlihîyah, prospered. Some, at least, of their wealth may have come from real estate in Sâlihîyah, which they must have been involved in from an early date.
The career of Amat al-Latîf's father exemplifies the family tradition. Al-Nâsih, or Nâsih al-Dîn Abu'l-Faraj `Abd al-Rahmân b. Najm al-Dîn b. `Abd al-Wahhâb b. al-shaykh Abu'l-Faraj `Abd al-Wâhid al-Shîrâzî al-Ansârî al-Hanbalî, al-Wâ`iz al-Muftî, was born in Damascus in 554/1159 and excelled in preaching. Like his father and grandfathers he studied law, hadith, and genealogy abroad, in Baghdad, Isfahan, and Mosul. He was present at the liberation of Jerusalem by Salâh al-Dîn, and subsequently restored and taught at a madrasah in Jerusalem.
In 595/1199, however, when Damascus was under siege, Nâsih al-Dîn and his brother were instrumental in relieving a large band of the Egyptian cavalry of al-Malik al-Afdal, the besieger. The cavalry had become trapped inside the city after an unsupported raid through the Bâb al-Salâmah, opened for them by treachery; the two Hanbalî shaykhs opened the Bâb al-Farâdîs, near the family madrasah, to allow them to escape. Sibt b. al-Jauzî says that as a result of this opposition to al-Malik al-`Ādil, the successful defender of Damascus, Nâsih al-Dîn exiled himself to Aleppo until al-`Ādil's death in 615/1218, whereupon he returned to Damascus.
He was named chief (ra'îs) of the Hanbalîs in Damascus in 620/1223 after the death of the previous chief, Muwaffaq al-Dîn Abû Muhammad `Abd Allâh ibn Qudâmah, brother of the founder of the Jâmi` al-Hanâbilah. According to Nu`aymî, citing a late history of the Hanbalî school,65 Rabî`ah Khâtûn
built for him [al-Nâsih] a madrasah on the mountain, named al-Sahibîyah. He taught there and [when he was installed] it was a famous day and the patron [lit., the giver of the endowment] was present behind a sitr (screen or curtain).
He died only in 634/1236.66
Thus Rabî`ah Khâtûn, whose husband, Gûkbûrî, had patronized a foundation of the Banu Qudâmah decades earlier, when Muwaffaq al-Dîn ibn Qudâmah was the Hanbalî ra'îs, founded a madrasah for the current ra'îs, the head of another established Hanbalî family, Nâsih al-Dîn, at the urging of his daughter, Amat al-Latîf, sometime between her return to Damascus in 630/1233 and the death of Nâsih al-Dîn in 634/1236. Rabî`ah Khâtûn gave her much wealth, and after Rabî`ah Khâtûn's death Amat al-Latîf turned out to be immensely wealthy. As she was not the only surviving child of her father she could not have been in control of her family's fortune, hence Rabî`ah Khâtûn must have been the principal source of this hoard. Gûkbûrî seems to have died without living offspring, so Rabî`ah Khâtûn presumably came to Damascus with the proceeds of forty years of fairly stable rule in Mesopotamia (less Gûkbûrî's substantial charitable benefactions) and possibly some properties granted to her by Salâh al-Dîn. Amat al-Latîf seems to have been heir to this fortune, in fact if not in law.
The Madrasah al-Sâhibah stands at the opposite end of Sâlihîyah from the Dâr al-Hadîth al-Ashrafîyah and the Madrasah al-Atabakîyah, which were presumably already built or under construction by 630–34/1233–36. The Hanbalîs were no doubt adept at judiciously steering their patrons to sites where their buildings would not be in obvious competition with each other.
Of the buildings I identify as designed by the Atabakîyah architect, this madrasah, which is now in use as a girls's school, best preserves its original exterior appearance. It also is the only one of them built on a clear site.
Its symmetrical four-îwân-hall plan recalls that of the Bîmâristân of Nûr al-Dîn; it is a type that had been naturalized in Damascus for a century, at least.67 The courtyard was relatively small and shallow, however, in part because the site slopes steeply enough that it was not possible to arrange a full square courtyard and another îwân- hall north of the prayer hall; as a compromise the northern îwân-hall is shallow, occupying a third of the area that would otherwise have filled out the square of the courtyard.68
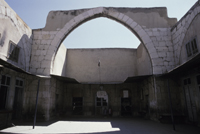
Figure 31. Interior.
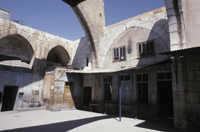
Figure 32. Interior.
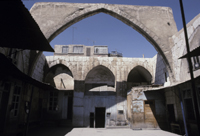
Figure 33. Interior.
The interior elevations were large open arches, however, without the side openings commonly found in connection with this sort of plan. The large volumes opening off this deep central space should have seemed more continuous with it than in the buildings discussed earlier, where the îwân-halls are smaller in proportion to the courtyard facades or are set behind screens with central and side openings (as at Busrâ). This development may have occurred by the end of the previous century, for example in the Madrasah al-`Azîzîyah, but it is very striking here and reminiscent of some Mamlûk courtyards.
Rabî`ah Khâtûn's tomb is supposed to have been in the west îwân-hall, according to both Ibn Tûlûn and Herzfeld; it is not there now, and the chamber, now enclosed, is the office of the schoolmistress. Nor should it have been there originally; despite the lack of a dome, the intended tomb chamber, in the northwest (or west) corner of the building, facing on the street, is clearly marked by its double windows with tabula ansata panels on the lintels, uninscribed but prepared for an anticipated funerary inscription. There is no trace now of a burial here, either; the chamber is a classroom.
Otherwise the interior of the madrasah is of little visual interest; there is no preserved decoration at all that I am aware of. Some of the original vaults are preserved; they are all groin (east and west îwân-halls, tomb chamber) and mitered vaults (the back of the entry and the adjacent bays).69
The front of the building and the north half of the west side are built in finished stone; the upper part of the south half of the west side is finished in brick, apparently original. The construction of the other exterior walls is varied. On the east side, which must not have been visible from the street, hammer-dressed smaller stones are used, in the Damascene tradition, for nearly the full height in the north half of the wall, and up to the level of the second-story vault springing in the south half. The upper part of both halves is finished in brick, apparently original. On the south, the side fronting on the garden and the canal, ashlar is carried up to the level of the second-story vault springing, and the upper part of the wall is in brick, again, apparently original. This is a perfect example of how a Damascene architect selected materials: ashlar by choice, small-stone hammer-dressed rough masonry where it would not be visible to the public, or brick, presumably plastered.
Why the masonry shifts to brick where it does is intriguing. It may be that brick was the preferred secondary medium for the visible south side and it was desired to establish a good bond at the south corners by building long stretches of the corresponding levels of the side walls in the same material, but this seems dubious. I prefer to think that brick was employed here because the south side of the madrasah was two-storied, and some aspect of the upper domestic quarters was simpler to execute in brick—or, for some similar reason, that it was preferable to hire brickmasons to build it. In any event, the upper vaults, if there were vaults, in this section (which I have not visited) were less substantial and did not require massive stone walls to bear their thrust. Finally on this point, brick is lighter than stone, and the Atabakîyah architect may have wanted to lighten the upper level on the downhill side, where the sloping site nearly doubles the height of the building.
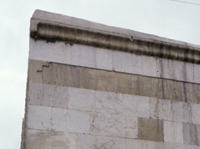
Figure 34. Cartouche.
The north facade is entirely visible; the street level seems not to have risen, as the lowest visible course, exposed at the west end, is rough and projects beyond the plane of the facade, and is therefore the top of the foundation. The whole facade now appears to be made entirely of whitish limestone, except for the cartouche band at the top, but in fact it is built in shy ablaq, in the manner of the Ruknîyah, in pinkish râwand and whitish limestone. Whitish limestone and other, browner limestone grades are employed for the rest of the masonry. The pinkish stone tends to weather to a white finish, and here the weathering is more advanced than with the Ruknîyah. Two courses below the cornice, which is made of yellowish stone, a course of yellowish stone running the full length of the facade contains a cartouche band, slightly recessed and terminating at both ends in profiles similar to curly braces ({ }) but finely cusped. Two other yellow stones are set to either side of the muqarnas of the portal, two courses down, and two more, in the same course, are set three stones in from the east and west corners of the facade. I do not see the purpose of this colorism.
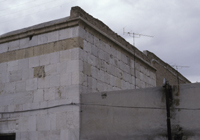
Figure 35. West corner and side.
The cornice is a cyma reversa on the front facade and a simple cyma along the half of the west facade that retains its cornice. At the east end of the facade the cornice terminates in one of the knobby forms popular in Damascus at the time, formed by turning the profile 90° (cf. the Madrasah al-`Izzîyah portal).
In the center of the front facade, flush with it but rising to interrupt both the cartouche band and the cornice, is a muqarnas portal of the type already encountered in the Jâmi` al-Taubah. To the left is a single window, and beyond a corresponding window to the right are the double windows of the tomb chamber.
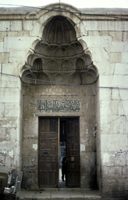
Figure 36. Portal.
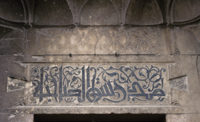
Figure 37. Portal, relieving arch.
The door frame of the portal is plain except for the tabula ansata inscribed in the monolithic lintel. Above the lintel is a short two-stone slotted relieving arch of smooth-faced yellowish limestone joggled along the lines of its incised geometric strapwork. This device dates back to the Madrasah al-`Ādilîyah, and presumably was later employed in other buildings not now extant. I see its occurrence here not as a revival, but simply as an example of its continued use.
The muqarnas is in three tiers, with a gored semidome at the top. The cells of the second tier are gored; the design of the whole is based on rotated dodecagons. The tiers are of the same height, but of course of varying depth. However, this design is more complex than the portals of the other monuments discussed so far. In both the first and second tiers the cells are given varied shapes in plan, accomodating in the corners the arrangements I call “flues.” These flues take the place of the recessed domelets of earlier vaults, and appear similar at first, but each flue is topped by a single muqarnas cell, open to the vault, rather than a small half-hidden dome. The domelets are simply muqarnas pendentives pushed up into the corners of the vault (compare the Atabakîyah and the East Gate of the Citadel). But flues cannot be created without reworking the geometry of the corners of the vault. Without exploring this change in detail, I will point out that as realized here, both back corners are spanned by single cells, which have been given rather negligible brackets below the springing of the vault, in the course of the slotted relieving arch.
The flues end in the second tier of muqarnas. Convex brackets make the transition from the third tier to the gored semidome. (For another muqarnas vault employing the same dodecagonal geometry but different compositional devices cf. the Madrasah al-Zâhirîyah in Aleppo, Chapter Eight.)
The point of varying the composition of the muqarnas was partly in order to make each one unique. The Atabakîyah architect worked especially hard on this design, for the benefit of Rabî`ah Khâtûn.
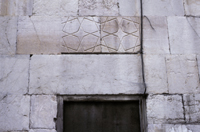
Figure 38. Window lintel.
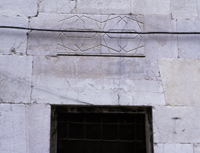
Figure 39. Window lintel.

Figure 40. Tomb chamber window lintels.
The two windows flanking the portal have monolithic lintels with two-stone slotted relieving arches carved in intaglio with geometric patterns; this is a different technique than was used for the design carved on the portal relieving arch. It is very significant that these patterns are complex designs like those of contemporary woodwork; this similarity shows the cross-connections of the trades made possible by a common geometrical education. I presume that both lintels were inlaid with black paste, heightening the designs, but I have not noticed any remains of it.
The double windows of the tomb chamber both have monolithic lintels carved with recessed tabula ansata panels with multicusped ogival tabs; the panels are uninscribed, as previously remarked. The slotted relieving arches over these two lintels are united by their decoration, as at the Madrasah al-Ruknîyah, but here the actual relieving arches are composed of ablaq voussoirs joggled in a single extreme shape, like a squared-up version of the bell-shaped voussoirs of the arch enframing the doorway of the portal of the Madrasah al-Atabakîyah. Here the relieving arches are connected by a squarish panel carved with a geometrical key pattern, flush with the surface, with a recessed background in which a pious inscription is carved. The words of the inscription are in relief against the recessed background, but they do not project to the plane of the facade, so it is likely that this design was painted, not inlaid. Perhaps it was intended to paint the lintels, too, when they were inscribed.
The square design of the center block of the double windows, just described, rises into the next course, and above it is a squarish block of pinkish stone, contrasting with the stones to either side. I have not established the order of alternation of ablaq in the facade, but there may be some vertical reversal of pattern here, to draw further attention to the windows of the tomb. The geometric design of this center block is carved so that its surface is continuous with the surrounding stone, as though a piece of a larger pattern were revealed by removing a surface layer. It is tempting to point to the other lintels and say that the strategy of cropping a complex geometric pattern, which Herzfeld pointed out in connection with similarly patterned woodwork, is invoked here. But the designs on the lintels of these two central windows were intended to be bordered by incised lines, and this was actually done, although the left side of the design on the east lintel lacks this border. Still, the aesthetics of continuing the surface in this manner are worth contemplating, as they appear in Islamic art in other media, too.
The geometry of these relieving arch designs is based on rotated and intersecting polygons, just as the muqarnas is: thus a single system of design is presented in two different ways. As the joggled relieving arches of the tomb windows are coördinate with the geometrically inscribed relieving arches of the central windows, it may be that this sort of joggling was also developed through the same geometric techniques, though this is not obvious visually. The same system of geometric laying-out was probably used to develop the plan and elevation, but it is very important to note that it is not made evident, not shown visually.70
The building is anepigraphic, save for the very late inscription over the doorway in the tabula ansata left blank for the inscription recording the details of its construction and, probably, its endowment. Amat al-Latîf's tribulations explain why this lintel was not properly inscribed. The waqf was, as usual, not in its final form (though it must already have been given, as the sources refer to Rabî`ah Khâtûn as the endower of the madrasah), and the wording of the lintel inscription was therefore not determined. After the death of Rabî`ah Khâtûn, when the inscription should have been executed, Amat al-Latîf landed in prison, and had no opportunity to have it done. The blank cartouche under the cornice, which was also meant for an inscription, remains a puzzle, however. I suggested above that such a band might exist on the facade of the Madrasah al-Atabakîyah, but that was because there is no space provided in the portal there for a foundation inscription. Here that inscription would have been located, conventionally, on the lintel. Perhaps the cartouche band was intended for a Qur'ânic quotation, more likely for details of the waqf, which appears in the portal of other monuments, such as the Bîmâristân al-Qaymarî. Had the cartouche band been inscribed, it would have been an early example of a new architectural motif in Damascus: the tiraz band running the length of the facade.71
As it happens, this motif, which had been popular in the brick-building East and in Egypt for a century or more, and which appears in Aleppo at the same time (in the Madrasah al-Firdaus, below the springing level), was not realized in Damascus during the Ayyûbid period. As there was no contact between the brick-building traditions of Damascus and Mesopotamia at this date, the motif must have come from Aleppo.
When it was fresh, the exterior ablaq may have looked genuinely striped, as the Rukniyah does now, but the yellow cartouche band heightens the scheme and introduces an effect not yet common in Damascus. The decoration is again concentrated in a very few spots, balanced against the effect of the ablaq and, it may have been intended, a long inscription.
While none of its interior decoration has been preserved, one can imagine any of several styles of low-relief plasterwork. Even without the visual evidence of its interior, the Madrasah al-Sâhibah leaves a clear impression, like the extramural Aleppan madrasahs. The role of geometry is made obvious; the integration of interior volumes appears to be considerable.
This was a stylish building. The site, ablaq facade with long inscription cartouche, portal with unusally contrived muqarnas, and the simplicity of its interior mark this building as a special effort by using all the devices available to the architect in the current manner, and perhaps then some. Most of this stylishness is derived from Aleppo.
The finish of the facade stones is very finely toothed short stroke, stroke vertical, except for the yellowish limestone forming the course intended for the inscription, which is softer and does not show its finish as well.
The sill and the pavement of the portal are yellowish râwand. The jambs are somewhat differently coursed on the two sides. The large lower stones of the jambs are finished from lower left to upper right, the two smaller stones above are finished irregularly, upper left to lower right on the right and irregularly horizontal on the left. These stones turn the corners onto the lateral faces of the bay, and have thin margins roughly smoothed with an untoothed tool, on at least some edges. The leading edges of the jambs are also roughly smoothed with an untoothed tool. The upper jamb stones are generally lower left to upper right, with some variation, and that on the left has a finely toothed short stroke lower margin. The short slotted relieving arch above the lintel of the doorway begins well inside the corners.
The cornice has two grooves along the top edge. It turns out, not down, at the east end and ends with its own course, with a little group of small corbels. On the face the grooves do not properly follow the contour of the cross section exposed by the turn.
The sill of the window east of the portal is a replacement. The slot of its two-stone relieving arch begins inside the corners of the window.
The sill of the single window west of the portal is also a replacement. Its two-stone slotted relieving arch is higher than its course.
The sills of the double windows of the tomb are also replacements. The slots of their relieving arches begin inside the corners on both left sides, but over the corners on both right sides. The inscriptions on the central stone here are:
1. Allâh
2a. lâ
2b. illâha illa-llâh
2c. Muhammad
3. rasûl
On the west exterior the yellow stones of the course carrying the cartouche band are replaced with whitish ones; the finish of all stones is rough, probably pick-faced, though it is hard to be sure from street level.
On the east facade the eastern faces of the quoins at the northeast corner are pick-faced. The coursing of the facade continues at most four stones toward the south, then gives way to smaller quarry-faced stones, interrupted by a door of large hammer-dressed ashlars with a high, pointed segmental arch. About two-fifths of the wall is constructed this way; the southern three-fifths of the upper wall is in brick. (The shift is evidently at the south wall of the eastern îwân-hall.) The large ashlars are apparently reddish-white, as on the facade, but at the north end there seem to be some ashlars of the kind of buff stone used in the Citadel (apparently chert with veins of crystalline quartz); this is definitely the case at south end. The quarry-faced stones are also of this buff stone.
On the south exterior the coursing of the hammer-dressed quoins at the southeast corner is continued onto south wall; the stones here are whitish limestone. weathered brown, or buff Citadel-type stone. There are four visible windows, variously handled, with changes in coursing between them. The fourth window, counting from east to west, has been rebuilt. I shall describe here only the eastern window. The stones comprising its frame are finely toothed short stroke, stroke horizontal and upper left to lower right; one stone at the lower left of the jamb, along with the sill, is pick-faced with finely toothed short stroke margins. There is a two-stone relieving arch, flat above and segmental below, the arch beginning inside the window corners but offset to right.
Course heights at the northeast corner of the building: partly buried, 44.5, 47.5, 47.5, and 48 cm.
Amat al-Latîf built a madrasah at the east end of Sâlihîyah, but was buried in her tomb, at the southwest end, beyond the Madrasah al-Atabakîyah. Lorenz Korn has suggested that the Portal of an Unidentified Madrasah may have been the portal of the dâr al-hadîth or madrasah.72
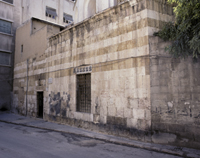
Figure 41. Turbah Amat al-Latîf, north side.
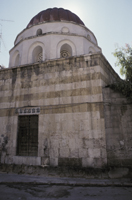
Figure 42. North side of tomb chamber.
It is on a steeply pitched site on the south side of a road, surrounded by modern housing (the tomb is currently a residence itself) and near other Ayyûbid and Mamlûk tombs. Its identity and location were ambiguous to scholars of the first half of the twentieth century because its identifying inscription, very unusually, is on the lintel of a window in the side of the building away from the street.73 There is very little space here now, and there was less when Sauvaget studied the monument. There may have been more when the building was constructed, or the inscription may have been carved deliberately in a location where it would be difficult to efface or tamper with. In any event, the inscription was considered too inaccessible to bother with by Sauvaget and other epigraphers. It was read by Heinz Gaube and published only in 1978.74
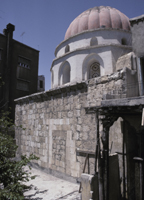
Figure 43. South side.
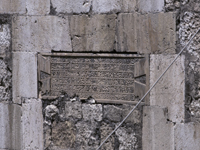
Figure 44. Inscription.
The inscription, which is lengthy and precisely fitted to its frame, states that Amat al-Latîf built the tomb (turbah), refers to surrounding buildings, and expresses pious wishes for her father. It also cites part of the waqf endowment, which it says is intended to fund the recitation of the Qur'ân at the grave (darîh), the upkeep of the tomb (qabr), and the provision of oil, candles, and incense. It gives the date of the waqf as 64X, presumably 643/1245–46, the date of death of her patroness.
As it exists now, the building consists of a tomb with a single window on the west side (the right as one faces the building in the street); a passage in the center, entered through a door with an uninscribed tabula ansata lintel and leading through to the back, and a section on the east side smaller than the tomb. The present doorway was once a window, however, as its lintel and jambs preserve the holes in which the window grille was secured. In the eastern section of the facade is another window, now blocked with wood and mud plaster. Obviously, the building was originally entered from another side, perhaps the west side, as the white-and-orange ablaq of the facade turns the corner here and runs back at least a meter, and the cornice maintains its cyma recta profile all along this side, indicating that the western elevation of the tomb was visible from the street—and perhaps from an enclosure here.
The two-storied zone of transition and the dome of the tomb are conventional in form and have obviously been restored; the original details are no longer preserved. The dome is gored, in brick, and the zone of transition above is set well back from the cornice. On the interior, the zone of transition is set above split pendentives, and a twelve- and then twenty-four-sided brick zone of transition to a brick dome. The combination of split pendentives, unusual in Damascus, and brick zone of transition, at a time stone had already been used for this element, are a puzzling mix. Perhaps the architect of the facade and tomb, having included an unusual element, left it at that, and had the specialists in brick vaulting complete the vault in a single build. The effect is to create a more unified, enclosing space. The twelve (rather than the more usual eight or sixteen) arches in the zone of transition march smoothly around the base of the dome, keyed to the forms below but contrasting with their alternation of forms. These same features are seen again in the tomb of the Madrasah al-Qilîjîyah.
There are other problems with the street facade of the building. The coursing of the facade is the same on either side of the tomb window, but changes to the east of the central window (the present door). This in itself is not unusual, but coupled with other irregularities it is suspicious. The other major inconsistencies are these: east of the middle window the pattern of ablaq changes below the level of the lintel (two courses of orange stone are added), the lowest courses are somewhat smaller, and the white two-stone segmental relieving arch over the eastern window is set into the orange course that includes the lintel of the tomb's window. Finally, the coursing changes to the east of this eastern window. This combination of discontinuities points to reconstruction—especially the misplaced relieving arch—but it is hard to see exactly where this reconstruction abuts the apparently original masonry of the tomb, as the original stones have been reused. I suggest that everything east of the eastern end of the tomb's cornice, which stops about 60 cm. short of the central window, has been rebuilt, possibly at an early date, but the issue deserves further study. Accordingly I discount the eastern part of the facade.
On the south side, only the exterior of the tomb itself is visible. The single window, now filled in, has a monolithic lintel, inscribed, and is topped by a three-stone slotted relieving arch. The tabula ansata panel bearing the inscription has cusped corner tabs filled, like the main tabs, with rather fine arabesque.
The ablaq of the facade of the tomb is much like that of the courtyard facade of the Madrasah al-Atabakîyah in color and in its use only above the windows, although here the ablaq begins with the lintel of the tomb's window instead of above the relieving arches. The cornices appear to have the same profile on the two buildings, too.
This is a lavish tomb for its date, showing clearly how much money Amat al-Latîf could afford to spend. I imagine that it was begun before she was imprisoned; perhaps her later difficulties may have something to do with the location of the inscription on the back of the building and with the reworked state of the facade. Considering the identity and wealth of the patron, I am satisfied that this building is probably the work of the Atabakîyah architect, as suggested above.
Facade. The stone of the exterior is whitish limestone, stained with red, and orange limestone, possibly a variety of râwand. The lowest visible course is partly buried, and is whitish. To the right of the central window (present door; the sill is a replacement) the next course up is whitish, but discolored; above are six courses of whitish stone, beginning with the course that includes the sill (restored) of the tomb's window. Of these six whitish courses the fifth includes the lintel of the central window and the sixth includes its relieving arch and lintel of the eastern window. In the facade of the tomb the next course up is orange, including the orane lintel of the tomb's window, and above it whitish stone alternates with orange three times, until the orange cornice is reached. The finish of the whitish stones is medium to fine toothed short stroke, the stroke predominantly upper left to lower right and upper right, with finely toothed short stroke margins. All orange stones are smooth-faced. Course heights to right of central window: partly buried, 39, 39.5, 42, 39.5, and 39.5 cm., then the lintel course.
There are no grille holes in the top two stones on the right in the central window's frame, and in the top three on the left, evidently because stones were juggled in the rebuilding of the facade. The lintel has an uninscribed tabula ansata. The four-stone relieving arch, of which the over-large second stone to left is orange, is flat above, segmental below, and springs over the window's corners.
The window on the west (the tomb's window) has a monolithic lintel. Above is a two-stone flat above, segmental below relieving arch, which springs well inside the left corner, but over the right corner.
The structure under the mud-plaster to left is not original. Below it, on the east end of the building, the wall ends irregularly. The eastern window has a monolithic lintel and a low two-stone relieving arch, flat above, segmental below, which springs outside the window's corners.
The facade is not in line with that of the tomb close by, to the east.
On the south side, the cornice is simply raked, and the stonework is rough: only the window frame, the relieving arch above its lintel, and part of the course above that are smoothly finished; the rest is hammer-dressed.
The development of the quarrying and stoneworking industry in Damascus, which produced scores of large monuments with regular courses masonry, may have increased job specialization and thus enhanced the professional status of the architect. Whereas in the early twelfth century the architect may well have been the master mason, the Atabakîyah architect appears to have worked with more than one mason or set of masons.
At the outset of its development the designer of a stone muqarnas was surely the same man who carved the stones for it. But by 1230 this was quite possibly no longer the case. The building profession had grown considerably to meet the expanded demands of the Zangids and later the Ayyûbids for religious, residential, and military construction, and while it is reasonable to imagine that a top-notch architect had to be able to design his own muqarnases, even that the leading architect was the only man designing muqarnases, there is no reason to suppose that he had to cut all the stones himself, although there would have been time for him to do so for three portals during the few years (less than a decade) of their construction.
It seems to me quite likely that the architect delegated most if not all of this work, requiring the existence of a common technical vocabulary, not known to us today. In addition, the muqarnas is almost ideally suited to graphic representation, and it must have been possible for the architect to convey his design graphically to a master mason, who may have been the contractor or another professional. Western architects had such systems, and some of them made templates for their workmen;75 such devices are sure to have existed in the Islamic world, too.
Once again, even the three buildings in Damascus represent a considerable volume of work, more than a single master mason could have supervised in person. If so, the functions of builder and designer must have been separate at this date, and the architect—at least the man at the top of the local heap—had become fully professional, and was no longer a mason-cum-designer. He employed, or was employed alongside, any number of master masons.
It should be possible to find evidence of this. To take one example, the cells of the Jâmi` al-Taubah (and less noticeably, the Madrasah al-Sâhibah) portal muqarnas seem to me squatter, less stilted in profile, than those of the Madrasah al-Atabakîyah; this could well be a difference between two or more master masons, who may have had any variety of working relationships with each other, the contractors, and the quarrymen.
So these three portals may be the work of the same architect executed by several different teams of workmen, each team including its own master mason. The architect no longer leaves so obvious a trace of his own hand as his ancestors did; indeed, the amount of fine detail has been reduced considerably, suiting the larger scale of the age, and is confined to a few stones. In the case of the Atabakîyah portal, the little relief decoration on the keystone of the gored semidome of the portal could even be the signature of the stonemason.
In all these three buildings, the Madrasah al-Atabakîyah, the Jâmi` al-Taubah, and the Madrasah al-Sâhibah, there is free and inventive use of ablaq. The Atabakîyah architect can been seen to be playing with the kind and arrangement of ablaq, and similarly with the proportions and details of the muqarnas. The ablaq can be muted or zebra-bold, and the muqarnas design can be relatively sober or complicated, as here, where a considerable interpenetration of zones was crowned with a novel cornice of muqarnas semidomes.
I have been able to group these three buildings—or at least their portals—on the basis of similarities in their muqarnases. I see no evidence of muqarnases designed by any other architect working at the same date in Damascus, but surely there were lesser figures on the professional scene. Identifying their work, if it is extant, and distinguishing it from the work of the Atabakîyah architect, is much more difficult.
Because there is so little preserved in Egypt from this period, it is impossible to elucidate connections with Cairo. There seems to have been no connection between brick architecture in Mesopotamia and in Damascus at this date; the muqarnas had been internalized in the existing system of design, either intensifying or playing into the taste for manifest geometry in the design and decoration of large public buildings. And the muqarnas appears to have been introduced by Nûr al-Dîn, though it did not become dominant until some decades after his death. Whether the Atabakîyah architect studied the muqarnas in Aleppo or Damascus is unclear, but in execution these designs are distinctly Damascene.
Ablaq appears in all of the buildings I have attributed to the Atabakîyah architect, which is surely a consciously Damascene element of design. The Atabakîyah architect is thus likely to have been a Damascene, of the next generation after Thâbit b. Shaqwayq. If so, it is understandable that he has adopted some Aleppan elements aside from the muqarnas: the strictly symmetrical plan and the mitered vault, for example. In these buildings the Damascene synthesis of Aleppan architecture is well advanced.
1. As the inscription, RCEA, no. 3911, v. 10, pp. 211–12, says. See also al-Dhahabî, Al-`ibar, v. 5, p. 84. Nu`aymî, Al-dâris, v. 2, pp. 206–07, and Ibn Tûlûn, Al-qalâ'id al-jauharîyah, pp. 197, 261, both cite other sources as well; Korn, “Ayyubidische Architektur,” catalogue, “Damaskus,” no. 125.
2. Wulzinger and Watzinger, Damaskus, DN.V.B, p. 120; Sauvaget, MHD, p. 97; Herzfeld, DS—III, pp. 56–57; Meinecke, “Survey,” p. 232; al-Munajjid, “Khitat Dimashq,” pp. 271–72, no. 31; for prerestoration photographs see Herzfeld, fig. 133–34.
3. The Murshidîyah was founded by a daughter of al-Malik al-Mu`azzam `Īsâ b. al-Malik al-`Ādil in 654/1256, according to Ibn Shaddâd, A`lâq (Damascus section), p. 228; on the Ashrafîyah see Moaz, “Les madrasas de Damas,” p. 227.
4. Wulzinger and Watzinger, Damaskus, DN.XId, pp. 135–38; Sauvaget, MHD, pp. 98–100; Herzfeld, DS—III, pp. 20–26; Meinecke, “Survey,” pp. 213–14; Moaz, “Les madrasas de Damas,” pp. 290–302, with plan, elevation, and site plan of its former prominent situation, fig. 204, p. 291; Korn, “Ayyubidische Architektur,” catalogue, “Damaskus,” no. 124; Michel Écochard, “Travaux de restauration de quelques monuments syriens,” Revue des 'Études Islamiques, v. 53, 1985 [1990], pp. 21–140; pp. 58–62.
5. For the latter see Korn, “Ayyubidische Architektur,” catalogue, “Palästina und Südsyrien,” no. 27.
6. Nu`aymî, Al-dâris, v. 1, pp. 431–34; on Falak al-Dîn see Humphreys, From Saladin to the Mongols, p. 431, n. 38.
7. Ibn Shaddâd, A`lâq (Damascus section), pp. 236–37; Nu`aymi, Al-dâris, v. 1, p. 253–65; `Ilmawî–Nu`aymî, trans. Sauvaire, JA, ser. 9, v. 3, May-June 1894, pp. 403–04.
8. Korn, “Ayyubidische Architektur,” catalogue, Kairo no. 30.
9. Ibn Shaddâd, A`lâq (Damascus section), pp. 224–25; Nu`aymî, Al-dâris, v. 1, pp. 519–22; `Ilmawî–Nu`aymî, trans. Sauvaire, JA, ser. 9, v. 4, September-October 1894, pp. 258–59; Ibn Kathîr, Al-bidâyah wa'l-nihâyah, v. 13, p. 141; Sibt b. al-Jauzî, Mirât al-zamân, Hyderabad ed., pp. 691–92. While the Sauvaire translation of Nu`aymî, followed by most writers, gives the date as 621, both Ibn Shaddâd and the Arabic text of Nu`aymî say “nayyif and twenty and six hundred,” that is, 620-something.
10. “Hudûd” in the printed text, but “Jarûd” in Nu`aymî and other sources. The tomb is integral with the madrasah, despite the implication of the text.
11. Ibn Tûlûn, Al-qalâ'id al-jauharîyah, pp. 49–52; cf. Wulzinger and Watzinger, pl. 8c, a view to the west before the addition of the extension to the prayer hall.
12. Humphreys, op. cit., p. 142.
13. The squared letters spell out the second half of verse 28 and the beginning of verse 29; the left-hand section continues through the word sajjadan.
14. Herzfeld, op. cit., pp. 21–22; RCEA, no. 3915, v. 10, pp. 213–15, giving the date as 621; I read confidently only X2X, or 62X, but I believe 624 is the correct reading.
15. Wulzinger and Watzinger's elevation, fig. 43, drawn in 1917, shows a tier of windows and a smooth dome, but it is not reliable, as it also shows a nonexistant muqarnas portal, cf. p. 137 at bottom.
16. In Herzfeld's and Wulzinger and Watzinger's plans these are shown as absent, blocked or partially blocked, but they are definitely original, and, of course, only make sense given the plan.
17. Because the squinches have been projected onto Herzfeld's plan it may give the false impression that the tank completely fills the cloister.
18. Herzfeld's plan says “wooden columns” here, perhaps indicating replacements.
19. Wulzinger and Watzinger, Damaskus, DW.5, p. 114, pl. 9a (view to northwest); Sauvaget, MHD, p. 64, MAD, pp. 65–75, with plan showing original position of portal and conjectural enclosure walls; Herzfeld, DS—III, pp. 55–56; Moaz, “Les madrasas de Damas,” pp. 179–85; Korn, “Ayyubidische Architektur,” catalogue, “Damaskus,” no. 123; Michel Écochard, “Travaux de restauration de quelques monuments syriens,” Revue des 'Études Islamiques, v. 53, 1985 [1990], pp. 21–140; pp. 63–64.
20. Nu`aymî, Al-dâris, v. 1, pp. 550–55; omitted in `Ilmawî–Nu`aymî, trans. Sauvaire, JA, ser. 9, v. 4, September-October 1894, p. 269–70. Ibn Kathîr describes it as either `anda or fauq the paper mill.
21. Cf. Sauvaget, MAD, pp. 70, 74, who failed to realize the cornice stones are out of place, and went so far as to imagine that they might be Crusader spolia.
22. Ibn Shaddâd, A`lâq (Damascus section), pp. 221–22; Humphreys, “Politics and Architectural Patronage,” p. 163.
23. RCEA, no. 3914, v. 10, p. 213; Herzfeld, loc. cit. This endowment inscription is contained within the tabula ansata, except for the last line, which was placed to the left of the keystone of the relieving arch. The rest of the inscription on the relieving arch, not recorded in the RCEA, consists of the bismallah on the right, the profession of faith on the hexagonal keystone, and a short section of Qur'ân 73:20, beginning on the bottom line of the keystone and extending to the left. Ibn Shaddâd says the madrasah was founded in 626/1228–29.
24. Ibn Shaddâd, A`lâq (Damascus section), p. 215; Nu`aymî, Al-dâris, v. 1, pp. 555–57 and notes; `Ilmawî–Nu`aymî, trans. Sauvaire, JA, ser. 9, v. 4, September-October 1894, p. 270. Ibn Kathîr, Al-bidâyah wa'l-nihâyah, v. 13, p. 195; Sibt b. al-Jauzî, Mirât al-zamân, Hyderabad ed., p. 794; Korn, “Ayyubidische Architektur,” catalogue: “Damaskus,” no. 214.
25. Korn, “Ayyubidische Architektur,” catalogue: “Damaskus,” no. 189, inscription dated 638/1240–41, RCEA, no. 4185, v. 11, pp. 123–24.
26. Nu`aymî, Al-dâris, v. 1, pp. 557–58; `Ilmawî–Nu`aymî, trans. Sauvaire, JA, ser. 9, v. 4, September-October 1894, p. 270. For a thorough listing of `Izz al-Dîn's works see Korn, “Ayyubidische Architektur,” section B,g, note 389.
27. For a brief description of the site and its history see Michael Meinecke, “Salkhad, exemple de ville-forteresse islamique,” Le djebel al-`Arab, Paris, 1991, pp. 93–99.
28. Eddé, op. cit., p. 140.
29. Ibn Khallikân, text, v. 3, pp. 494–96, trans., v. 2, pp. 428–31, biography of al-Malik al-Mu`azzam b. al-Malik al-`Ādil; Sibt b. al-Jauzî, Mirât al-zamân, Hyderabad ed., pp. 766–68, 773, s.a. 645, giving the date of his death as 647; Ibn Kathîr, Al-bidâyah wa'l-nihâyah, v. 13, pp. 174, 195. See also Humphreys, pp. 143, 186, 196, 201, 285–92; cf. EI 2, s.v., “Aybeg.”
30. Humphreys, op. cit., p. 446, n. 6, and “Politics and Architectural Patronage,” p. 157.
31. Korn, “Ayyubidische Architektur,” catalogue: Mount Tabor, “Palästina und Südsyrien,” no. 22, inscription dated 609/1212; `Ajlûn, ibid., no. 54, inscription dated 611/1214; Khân al-`Aqaba, “Mittelsyrien,” no. 1, inscription dated 610/1213; Salkhad, “Mittelsyrien,” no. 35–51.
32. Ibn Khallikân, text, v. 5, pp. 203–09; trans., v. 3, pp. 356–62; Korn, “Ayyubidische Architekur,” catalogue, “Damaskus,” no. 202.
33. Humphreys, From Saladin to the Mongols, p. 125, and see index; Ibn Khallikân, text, v. 5, pp. 330–36; trans., v. 3, pp. 486–93; Sibt b. al-Jauzî, Mirât al-zamân, Hyderabad ed., pp. 711–17; al-Dhahabî, Al-`ibar, v. 5, pp. 146–47. He is not to be confused with al-Malik al-Ashraf Muzaffar al-Dîn Mûsâ b. al-Malik al-Mansûr, husband of Amat al-Latîf (627–62/1229–1263). According to Sibt b. al-Jauzî, p. 711, Tarkân Khâtûn's husband was born in Cairo in 576; Ibn Khallikân gives the year as 578, and adds that one source says he was born at Karak. See also Abû Shâmah, Tarâjim, p. 165, his obituary; Ibn Wâsil, Mufarrij al-kurûb, v. 5, p. 145; and Ibn Kathîr, Al-bidâyah wa'l-nihâyah, v. 13, pp. 146–48. On Tarkân Khâtûn see al-Dhahabî, Al-`ibar, v. 4, p. 311.
34. Regarding the window see Ibn Wâsil, loc. cit.; Ibn Kathîr says the tomb was north of the Kalâsah. See also Nu`aymî, Al-dâris, v. 2, pp. 291–98, trans. Sauvaire, JA, ser. 9, v. 6, September-October 1895, pp. 263–67, and Korn, “Ayyubidische Architekur,” catalogue, “Damaskus,” no. 190. Wulzinger and Watzinger, Damaskus, locate the tomb at F.3.10, where a bomb shelter is situated today.
35. I have been unable to trace this citation in the published portions of al-Safadî's work. For the history of the monument, see Nu`aymî, Al-dâris, v. 1, pp. 129–50; `Ilmawî–Nu`aymî, trans. Sauvaire, JA, ser. 9, v. 3, May-June 1894, pp. 385–86; Ibn Shaddâd, A`lâq (Damascus section), p. 251; Wulzinger and Watzinger, Damaskus, DN.Vg, pp. 123–24. On the building itself see Sauvaget, “Notes sur quelques monuments musulmans de Syrie,” pp. 260–61 and fig. 1 (plan); Meinecke, “Survey,” p. 230; and Herzfeld, DS—III, pp. 12–15; Moaz, “Les madrasas de Damas,” pp. 331–37.
36. For the Dâr al-Hadîth al-Ashrafîyah itself see Meinecke, “Survey,” p. 231, with references; Korn, “Ayyubidische Architekur,” catalogue, “Damaskus,” no. 185.
37. On the Dâr al-Hadîth intra muros see Korn, “Ayyubidische Architekur,” catalogue, “Damaskus,” no. 167.
38. See Humphreys, From Saladin to the Mongols, pp. 210–14, for a good review of his patronage.
39. The minaret and the ruined dome of the tomb chamber are visible in the lower right-center of R. Dussaud, et al., La Syrie antique et médiévale illustrée, pl. 87, a Bonfils photograph numbered 60 on the plate.
40. See the summary of al-Malik al-Ashraf's deathbed waqf in favor of his daughter, in `Ilmawî–Nu`aymî, trans. Sauvaire, JA, ser. 9, v. 6, September-October 1895, pp. 309–10, n. 150.
41. Which were so ruined that they could have been secondary.
42. The popular later color combination; what Ibn Tûlûn was used to seeing.
43. Ibn Tûlûn, Al-qalâ'id al-jauharîyah, p. 121. It is noteworthy that Ibn Tûlûn identifies no part of the building specifically as the madrasah.
44. Sauvaget thought the minaret was Mamlûk, but offered no evidence; I find it hard to understand the siting of the building and its partner, the Dâr al-Hadîth al-Ashrafîyah, without the minaret at the corner.
45. Herzfeld, DS—III, p. 15.
46. Ibn Khallikân, text, v. 5, p. 334, trans., v. 3, p. 491; Ibn Shaddâd, A`lâq (Damascus section), pp. 87–88, is less full; like Sibt b. al-Jauzî, Mirât al-zamân, Hyderabad ed., p. 693, Ibn Shaddâd dates the construction to 632. Both Ibn Kathîr, Al-bidâyah wa'l-nihâyah, v. 13, p. 147, and Ibn Wâsil, Mufarrij al-kurûb, v. 5, p. 143, record elements of the story in their obituaries for al-Malik al-Ashraf, without indicating the date. The mosque is noticed by Nu`aymî, Al-dâris, v. 2, p. 426–27, trans. Sauvaire, JA, ser. 9, v. 6, November-December 1895, p. 452, and v. 7, March-April 1896, pp. 272–75; Korn, “Ayyubidische Architektur,” catalogue, “Damaskus,” no. 169.
47. Wulzinger and Watzinger, Damaskus, E.1.3, p. 48; Sauvaget, MHD, p. 64; Herzfeld, DS—IV, pp. 123–25.
48. RCEA, no. 4332, pp. 221–22; Sauvaire, JA, ser. 9, v. 7, March-April 1896, pp. 272–74.
49. Sauvaire, loc. cit.; RCEA, no 4039, v. 11, pp. 23–24, mistakenly reading “Bâb al-Sharqî,” for “its [the mosque's] eastern gate.” Two of the inscriptions carved on the lateral walls of the portal's entry bay were also published by Sauvaire; they date from over two centuries later. On Waddington see J.-B. Chabot, “Le voyage en Syrie de W. R. Waddington,” Mélanges syriens offerts à René Dussaud, (Bibliothèque Archéologique et Historique, v. 30–31), Paris, 1939, v. 1, pp.351–66.
50. Allen, Classical Revival, p. 14.
51. Ibn Khallikân, trans., v. 2, pp. 188–91, slightly altered.
52. For more on Ibn al-Salâh and his importance see Louis Pouzet, Damas au VIIe/XIIIe siècle: vie et structures religieuses d'une métropole islamique, 2nd ed., pp. 27–31.
53. Ibid., v. 3, p. 470, in the biography of Kamâl al-Dîn, 551–639/1156–1242, a most learned man, worthy of study.
54. Ibn Shaddâd, A`lâq (Damascus section), pp. 257–58, calling it “al-Sâhibah”; Ibn Kathîr, Al-bidâyah wa'l-nihâyah, v. 13, pp. 170–71, s.a. 643; Nu`aymî, Al-dâris, v. 2, pp. 79–86, trans. Sauvaire, JA, ser. 9, v. 4, November-December 1894, pp. 468–70; Ibn Tûlûn, Al-qalâ'id al-jauharîyah, pp. 156–63; Korn, “Ayyubidische Architektur,” catalogue, “Damaskus,” no. 160.
55. Wulzinger and Watzinger, Damaskus, DN.IX.g, pp. 133–34; Sauvaget, MHD, pp. 100–02; Herzfeld, DS—III, pp. 9–12; Meinecke, “Survey,” p. 216; briefly considered in Allen, Five Essays, where I called it the Madrasah al-Sâhibîyah; Moaz, “Les madrasas de Damas,” pp. 315–29.
56. `Ismât al-Dîn was the builder of the Turbah al-Khâtûnîyah, see Chapter One, s.v. On the marriage see Andrew Ehrenkreutz, Saladin, p. 153, and Sibt b. al-Jauzî, Mirât al-zamân, Hyderabad ed., pp. 756–57.
57. Correcting my earlier misdating; Sibt b. al-Jauzî, op. cit., p. 666, 700–02 (his obituary under 634/1236 and biography).
58. Ibn Khallikân, text, v. 4, pp. 121–22, trans., v. 2, p. 542, in his biography of Gûkbûrî; al-Dhahabî, Al-`ibar, v. 5, p. 176; Ibn Wâsil, Mufarrij al-kurûb, v. 5, p. 62.
59. Sibt b. al-Jauzî, op. cit., pp. 756–57.
60. Humphreys, op. cit., pp. 278–81.
61. Ibid., pp. 293–99.
62. Ibid., pp. 288, 293–95, 350; see also Ibn Khallikân, text, v. 2, p. 481, trans., v. 1, p. 628; al-Dhahabî, al-`Ibar, v. 5, pp. 270–71. He is not to be confused with al-Malik al-Ashraf Mûsâ b. al-Malik al-`Ādil, nor with two other namesakes, for which see Humphreys, op. cit., index, p. 478.
63. Humphreys, “Politics and Architectural Patronage in Ayyubid Damascus.”
64. See EI 2, s.v., “Hanâbila,” p. 161; and Zayn al-Dîn ibn Rajab (736–95/1335–92), Dhayl `alâ tabaqât al-hanâbilah, v. 1, pp. 198–201. Pouzet, Damas au VIIe/XIIIe siècle,, pp. 191, 398–400, points out that women were better represented in the field of hadîth than in the other religious sciences.
65. Burhân al-Dîn Ibrâhîm b. Muflih, d. 969/1561, Maqsad al-arshad fî tarjamat ashâb Ahmad. The author was one of the many members of that clan, for which see EI 2, s.v., “Ibn Muflih.”
66. Al-Dhahabî, al-`Ibar, v. 5, p. 138, s.a. 634, his obituary; likewise Sibt b. al-Jauzî, Mirât al-zamân, pp. 462–63, 700–02; Ibn Kathîr, Al-bidâyah wa'l-nihâyah, v. 13, p. 146; Nu`aymî, Al-dâris, v. 2, pp. 64–72, `Ilmawî–Nu`aymî, trans. Sauvaire, JA, ser. 9, v. 4, November-December 1894, pp. 467–68, 484–85, on him and his ancestors s.v., “Madrasah al-Hanâbilah al-Sharîfîyah,” the family madrasah; Humphreys, From Saladin to the Mongols, p. 113 and notes. On the family madrasah see Ibn Asâkir, trans., p. 128 and n. 5.
67. See the discussion of this plan-type in Chapter One, s.v., Busrâ, Madrasah of Gumushtakîn.
68. Herzfeld describes the courtyard as square, showing that he considered the arch of the north îwân-hall to be secondary; Sauvaget's plan does not show it at all, and indeed no such îwân-hall is mentioned by Ibn Tûlûn. But the arch is original, in bond with the masonry. This building is a good candidate for proportional analysis.
69. See Ibn Tûlûn, loc. cit., for details of the internal arrangements.
70. Contra Écochard, Filiation.
71. Creswell, MAE, v. 2, pp. 238–39 on the word and p. 190 for the device in the Qalâ'ûn complex.
72. Nu`aymî, Al-dâris, v. 2, pp. 112–13, s.v., “al-Madrasah al-`Ālimah”; Sauvaire, JA, ser. 9, v. 4, November-December 1894, pp. 477–78 on the madrasah; the tomb is not mentioned. Ibn Tûlûn, Al-qalâ'id al-jauharîyah, pp. 84–85, discusses her Dâr al-Hadîth, which seems to have been identical with the madrasah and not the same as the Madrasah al-`Alamîyah, p. 133. Moaz, “Les madrasas de Damas,” discusses the tomb s.v. her Dâr al-Hadîth, pp. 235–42. Korn, “Ayyubidische Architektur,” catalogue, “Damaskus,” no. 234.
73. Wulzinger and Watzinger, Damaskus, DN.II.b, p. 116; Sauvaget, MHD, no. 97, p. 100; Meinecke, “Survey,” p. 80.
74. Gaube, Arabische Inschriften aus Syrien, pp. 116–17 and pl. 16, 1.
75. Lon Shelby, Gothic Design Techniques: The Fifteenth-Century Design Booklets of Mathes Roriczer and Hanns Schmuttermayer, Carbondale, 1977.