
Figure 72. Lower cornice.
Table of Contents
In this section I group foliate border designs from all the carved stone ornament. The unique border from the entrance to the staircase of the western minaret is composed of distinct sections, as are the dentil borders. The others are all constructed from stems, running in sections or continuously. I use “border” and “band” fairly interchangeably.
Creswell wrote of the badly damaged masonry of the entrance to staircase of the western minaret:123
The door-jambs, 32 cm. in width, are framed in a splay-face border, decorated with a narrow band of arabesque, which returns above, so as to form a capital, and below to form a base. The opening is spanned by a plain lintel, framed by a splay-face border, decorated in the same way as the door jambs. … Although the outer face of the lintel is plain, its inner face is decorated with three charming little panels of arabesque which, curiously enough, have not been placed quite centrally. They have obviously been copied from a wooden door, for the joints of a morticed door frame have been counterfeited on the stone!
The three small panels appear the same from Creswell's drawing (fig. 43). They are all set sideways in the same orientation, and are composed of stems rising from loops at the bottom to join in an upper palmette; the design is more complex than that description of it but I hesitate to characterize it from the drawing alone.
The dentil borders may have decorated or blank spaces between the dentils, and in the case of the border of the upper zone of the main entrance, the dentils may be nonrectangular.
 Figure 72. Lower cornice. |
The lower cornice of the main entrance (above the rotated squares and below the frieze) is composed of three horizontal registers with short plain bands above and below.
The band at the bottom of the cornice lies in the plane of the wall below and above. Above it, projecting slightly, is the first register, a band of raised blocks, like shallow dentils, alternating with wider plain sections. The second register projects from the first, carrying on its face and underside bands of equal width containing thin rounded bands interlaced to form lozenges. The third register is like the first; both the plain surface and the raised blocks project beyond the second register. The top plain band projects beyond the third register, above which the wall continues in the plane of the wall below.
The raised blocks of the first and third registers are carved with frames on the three sides that do not join the projecting surface above, filled with what may have been intended as small leaves, in something like the bevelled style. The leaves occur in two orientations, distributed without apparent regularity. The two sets of raised blocks appear to be aligned with each other but they are not aligned regularly with the lozenges of the second register; evidently the spacing of these two elements on the various horizontal surfaces was treated as two separate problems.
[Links: Northwest face, window in seventh register with lower dentil border above, Creswell Archive, negative EA.CA.1645 (Creswell, Muslim Architecture of Egypt, v. 1, pl. 29, c; cf. fig. 37, detail); southwest or northwest face, eighth register, Kūfic inscription with dentil border above (top of eighth register) and below (top of seventh register), EA.CA.120 (Creswell, Muslim Architecture of Egypt, v. 1, pl. 29, a); southeast face, eighth register, ornament instead of inscription, EA.CA.1639 (Creswell, Muslim Architecture of Egypt, v. 1, pl. 29, b); another photograph of the same, EA.CA.1636.]
The eighth register of the western minaret is carved with an inscription, above and below which are similar bands of ornament except on the short southeast side. As Creswell describes it, “above [the seventh register] is a fine band of dentils, irregularly spaced, which form the lower border of a great band of rather plain Kufic … . It is bordered above by another row of dentils similar to the first, except that their pitch does not correspond.”124 Creswell's fig. 37 shows the entire molding on which the dentil band is carved as 16 cm. high. The inscription begins at the right edge of the southwest side of the register and on the southeast side ornamental panels already mentioned (in “The Frieze on the Southeast Side of the Eighth Register”) take its place.125
The dentil bands are composed of squarish, projecting blocks alternating with wider blocks raked from top to bottom. Both varieties of block are carved with plain frames and foliage that is neither grooved nor hollowed out, as if in silhouette.
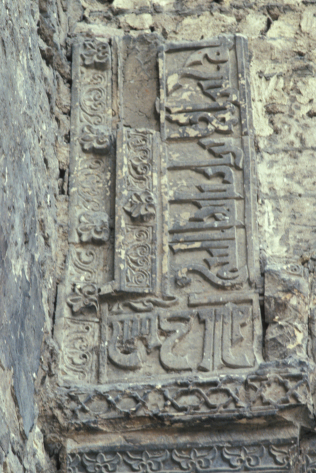 Figure 73. Border of upper zone. |
As shown in the photographs here, before reconstruction the northeast side of the main entrance contained a few blocks of stone at the extreme southeast edge from a border, set vertically and doubled. Whatever the original role of this border in the composition, it was surely not doubled; I describe it here as if it were horizontal.
As with the dentil borders of the seventh and eighth registers of the western minaret, this border is composed of projecting blocks, as wide as they are tall, alternating with wider, raked blocks. The wider blocks are carved with rectangles of ornament without explicit frames: a central split palmette springs from two stems that arch over it and join, while splitting in the reverse direction to form half-palmettes (because truncated) on either side. The squarish blocks are carved as five-lobed palmettes with no explicit squarish frame or background at all, projecting back to the raked plane as though cut with a cookie-cutter. The top of the border is angled back from the raked surface.
A distinctive border, which I suppose must be derived from Antique sources, appears with variations on both minarets and the main entrance. The finest examples are from the western minaret.
[Link: Band of the second register, Creswell Archive, negative EA.CA.130; cf. EA.CA.129, the frieze above.]
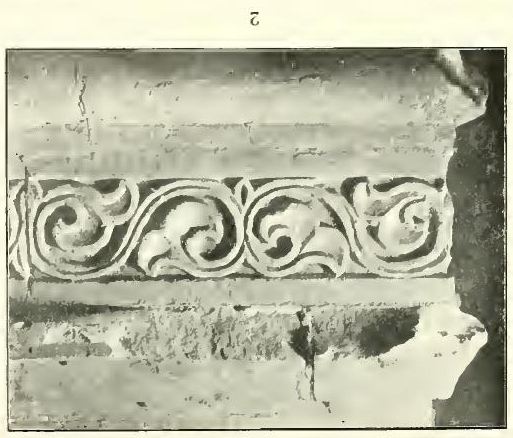 Figure 74. Band of the second register (published upside-down); Flury, Ornamente, pl. 31, 2. | 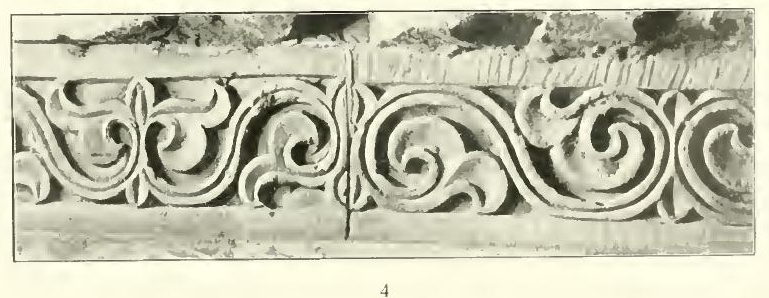 Figure 75. Band of the second register; Flury, Ornamente, pl. 31, 4. |
The band at the top of the second register of the western minaret is documented by a Creswell Archive negative, Creswell's pl. 28, c, a drawing (in fig. 37), Creswell's elevation of the minaret (fig. 40), and two photographs by Flury (pl. 31, 2 and 4). Both Creswell and Flury give its height as 23 cm.; the decorated section is shown as 15 cm. high in Creswell's figure. There is another like it at the top of the fourth register. Creswell writes that the narrow bands of the top half of the lowest three meters of the minaret “consist of an undulating stalk with a leaf above and below alternately”,126 referring to pl. 28, c, which shows the band at the top of the second register with the frieze of the third register above. Creswell Archive negative EA.CA.129 shows that frieze and EA.CA.130 shows the band in question here. It is clear from these images that Flury's pl. 31, 2, is of the second register (it shows the same end of the band as Creswell's photographs) but was published upside-down. Flury's pl. 31, 4, appears to be of a different section of the same band.127
The design of this band is formed of S-shaped elements composed of pairs of bilobed leaves joined by an S-shaped stem; both leaves of the pair curl toward the middle of the S. These S-shaped elements abut each other, grow together, or overlap at the centers of the stones on which they are carved, which are of equal width, and at the joints between them. At these points there is a hollow oval element between the stems on one side or the other (or both). The S-shaped elements on the two sides of each of these points have symmetry of reflection with respect to each other.128 The stems and the outer tips of the leaves touch or almost touch the plain borders. The design appears to turn the corner regularly.
Flury considered that the left-hand stone in his fig. 31, 4, has a variation in design: at the junction of stems there is a “full palmette”. He concluded that such variation was possible only if the stones were carved before being set in place.129
The band of the fourth register, which is shown essentially identically in Creswell's drawing (in fig. 37) to that of the band of the second register, is also documented by his elevation (fig. 40) but by no photograph.
 Figure 76. Fourth register, foliate band beneath Kūfic inscription; Flury, Ornamente, pl. 29, 2. |
Creswell classified the tall inscription of the northern minaret and its bordering bands, above and below, as one unit in his vertical division of the minaret (see his elevation, fig. 36, b). Following that classification, I say that there are two bands in the fourth register that resemble those of the second and fourth registers of the western minaret, described above.
The inscription is shown with the upper band in Creswell's pl. 25, d (Creswell Archive negative EA.CA.132 seems to be the same photograph but in its scanned state shows the foliate band only dimly), and with the lower band in Flury's pl. 29, 2. The design is the same as in the second and fourth registers of the western minaret, but the vertical axes of the design do not fall on vertical joints of the stones and the leaves, sometimes trilobed, are not hollowed out but rendered with incised lines and some minimal internal detail. In the section Flury photographed the junctions of the stems are more regular.
The fragments of border of the northwestern rotated square of the main entrance (see “Rotated Squares in the Main Entrance”) appear to have the same pattern of S-shaped elements, but so little is left that it is difficult to be sure.
The borders of the southeastern and northwestern rotated squares of the southwest face of the square section, sixth register, of the western minaret (see “Rotated Squares in the Western Minaret”), certainly have the pattern of S-shaped elements. The leaves of the former are too deteriorated to classify; those of the latter appear to be hollowed out.
[Link: Twelfth register (with buttress) and thirteenth register, Creswell Archive, negative EA.CA.3154 (Creswell, Muslim Architecture of Egypt, v. 1, pl. 32, d, which is slightly fuller, especially at the top); detail of buttress, EA.CA.3146.]
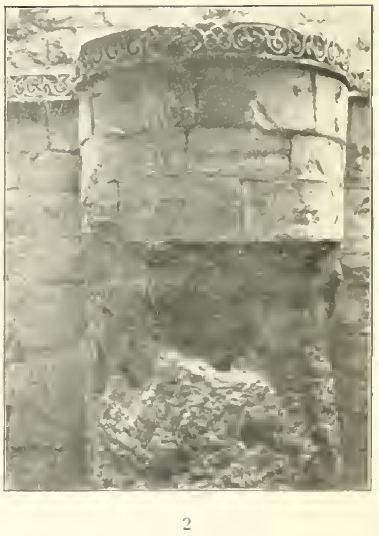 Figure 77. Band at top of twelfth register; Flury, Ornamente, pl. 34, 2. |
Creswell described what I term the twelfth register of the western minaret as follows:
The first octagonal story, which is 2.86 m. in height, differs from the rest in that there is a half-round buttress 1.52 wide in the centre of each of the sides facing the corners of the square [the square section below]. The top edge of this storey is decorated with a slightly projecting band of three-lobed palmettes, which is carried round the tops of the buttresses as well.130
This band appears in the photograph linked to above; the projection at the left in this photograph belongs to the niched room (see “The Niched Room in the Western Minaret”). The band is drawn in the elevation of the western minaret (fig. 40), where the buttresses are indicated only by two vertical lines and the foreshortening of the band (again, the projection at the right in the elevation belongs to the niched room). Flury gives the band's height as 17 cm.131
I am not convinced that the drawing of the band in the elevation is entirely correct, and what little of it is visible in the photograph suggests that it is not so regular as in the drawing. Very generally, it is composed of grooved stems that diverge from upright palmettes and coil into leaves on either side; the palmettes and the leaves are hollowed out and the coils may grow together with adjoining coils (as shown in the elevation). There seems to be an additional palmette at the center of the buttress.
 Figure 78. Northern minaret, border of plain lintel of entrance to staircase; Flury, Ornamente, pl. 24, 2. |
Related to the borders with S-shaped foliate elements, which break the flow of the stems periodically, is a somewhat more sophisticated border that also has vertical axes at which the direction of the stems reverses.
The photograph above is of the plain lintel of the entrance to the northern minaret's staircase and its border, which runs along the top and two sides but not the bottom of the inscribed panel, on a slanted surface. The inscribed panel above appears to have had a similar border.132 I have completed (in square brackets) Creswell's partial translation of Flury's description of the lintel's border:133
[One observes] the beautiful rhythmic execution of the interlacing tendrils. [Incorrect ellipsis omitted.] The border of the trefoil leaf in the middle and at both corners is important for the history of ornament[:] the stalk follows the border of the leaf and takes on a [broken-arched form; Creswell translates “pointed-arched form”] whereby the plant character is lost.
I assume that the trefoil leaf at the right in the photograph is the center of the border, growing from two stems, to right and left, that undulate toward it, growing small stub leaves on the outside of the border and larger, hollowed-out leaves on the inside that fill the curves of the undulating stems. A larger trefoil leaf in the corner, at left, grows from two similar stems, that undulate to either side, that at the right toward the center, where it overarches the central trefoil leaf (the stem Flury saw as following the border of the leaf), joining with a stem presumably growing in the opposite direction from the right corner. In the fully visible left half of the top side of the border the two stems over- and undercross regularly, and I assume all the rest do as well. In the center of the left half of the top side a small pointed grooved oval is placed above the crossing of the stems, as in the borders of S-shaped foliate elements.
Creswell noted “blue paint … in the hollows of the ornament” in this border and described a window above the entrance which is “set in a bevelled frame with its lower edge 6.32 m. above the pavement. It is decorated with a beautiful undulating stalk, with a palmette in the centre, like that on the door lintel. The sides of each deeply cut motif are coloured blue and the background red”.134
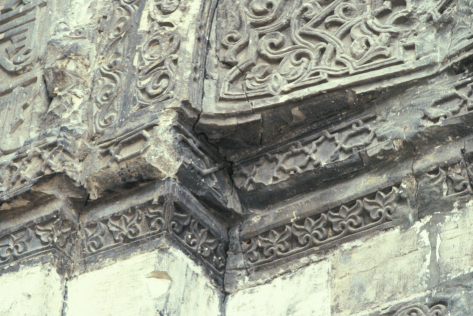 Figure 79. Main entrance, upper cornice. |
Perhaps the simplest band in the Mosque of al-Ḥākim, the lower register of the upper cornice of the main entrance consists of five-lobed palmettes standing upright on rounded stem segments that run along the bottom of the border, connecting each palmette to its neighbors. There is no explicit frame, but a short height of the surface of the stone is raked outward (as is the palmette band) above and below.
Borders of undulating stems with alternate trefoil leaves appear in all parts of the mosque ornamented with carved stone.
[Link: Third register, window facing west, Creswell Archive, negative EA.CA.3128 (Creswell, Muslim Architecture of Egypt, v. 1, pl. 24, b).]
 Figure 80. Third register, window facing west; Flury, Ornamente, pl. 26, 2. |
The outer border of the window facing west in the third register of the cylindrical section of the northern minaret is a two-halved frame composed of continuously undulating grooved stems that grow short stems that curl out to the plain border, then in, turning into split leaves, often with one lobe on one side and one or two on the other, that fill the swell of the main stem's curve. The leaves are hollowed out to match the grooving of the stems.
[Link: Third register, window facing north, Creswell Archive, negative EA.CA.3126 (Creswell, Muslim Architecture of Egypt, v. 1, pl. 24, a).]
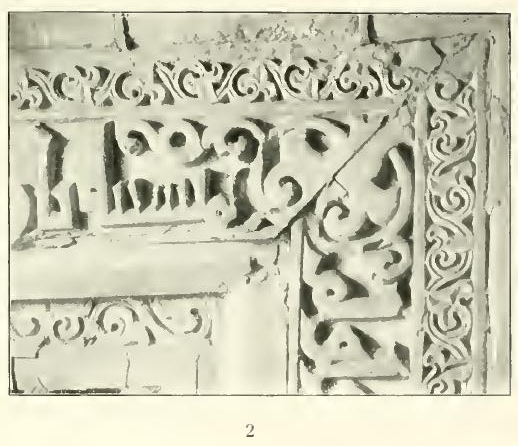 Figure 81. Third register, window facing north, detail; Flury, Ornamente, pl. 25, 2. |
The window facing north in the same register has an outer border like that of the window facing west, except that here the leaves are mostly not split, or not so sharply split, but integrally trefoil. There is also a short length of generally similar border filling the main field above the screen (filling a gap caused by a miscalculation?), which is insufficiently well photographed to describe in detail.
Of the main entrance's niches, only the southeastern one on the northeast side retained its arch before reconstruction, and only the left-hand half at that (see “The Niche Heads of the Main Entrance” for a discussion of the monument's condition when first photographed, illustrations, and links to the earliest photographs).
The arch is compound, composed of an inner and a narrower outer arch, surrounded by what I believe are separate, plain frames. The fields thus formed each contains a continuous grooved stem beginning at the bottom with a coil. In the inner arch the stem undulates regularly for about half the preserved length, sprouting hollowed-out leaves with some internal detail, then reverses its course (at the point where there are two leaves in succession on the outer side of the stem), continues regularly through a section best seen in the earliest photographs, and unites with the corresponding stem from the (lost) right-hand side in a palmette at the center of the arch. The irregularities in the upper part of this arch may result from difficulties in getting the design laid out correctly.
The outer arch is filled with a similar stem sprouting simpler hollowed-out leaves. It undulates regularly past the point at which the inner arch's stem reverses course, then suffers a hiccup and sprouts an additional, smaller leaf on the inside of the stem, then reverses course at an outward-pointing split palmette (or joins a stem descending from the top in that palmette) and continues in that manner, overlooping on the outside an outward-pointing palmette growing from two points on the stem, running into and out of a split palmette. The uppermost part of the outer arch does not appear in the earliest photographs, but Flury's photograph seems to show it (indistinctly) already missing, so the uppermost stone on the left is probably a restoration.
This is a free combination of two designs: the continuously undulating stem seen in borders discussed above and one not seen elsewhere in the Mosque of al-Ḥākim, a stem or set of stem segments similar to the borders of S-shaped elements but differing in the arrangement of stems and palmettes at the points where the stem lies on the outside of the frame. This design is known from woodwork thought to be from the Fāṭimid palace.135 The man who carved the restoration of the right-hand side of the outer arch apparently misunderstood the overlooping stem because of a gap between the stones on the axis of the overlooped palmette and produced a rather strange version of this detail.
[Link: Northeast side of niched room, Creswell Archive, negative EA.CA.3151 (Creswell, Muslim Architecture of Egypt, v. 1, pl. 31, d).]
The niched room in the western minaret (see “The Niched Room in the Western Minaret” and Creswell's drawing, Muslim Architecture of Egypt, v. 1, fig. 42) has freehand variants of the undulating stem with alternate trefoil leaves. In the border of the two spandrels on the northeast side (I assume the facing, niched side is similar) the design begins with an upright trilobed palmette in the top center and proceeds irregularly along the top: the stem does not undulate except at the outer ends, and the leaves do not grow consistently from the main stem. The vertical sides are more consistent, though not entirely so, and in the middle of each of the bottom sides the main stem either joins, runs together with, or crosses another stem, forming back-to-back curls. The two sides of the arch are again regular, but the junction of stems at the apex of the arch is botched: the stems join in a loop below an element the form of which is unclear to me (and which is rendered in Creswell's drawing as though it were effaced, which it does not seem to be). This is a composition improvised rather than formed according to rule, and it suffers from it.
[Links: Frieze of tenth register and molding at the top of the tenth register, Creswell Archive, negative EA.CA.121 (Creswell, Muslim Architecture of Egypt, v. 1, pl. 30, c); underside of molding at the top of the tenth register and face of molding at the top of the ninth register, EA.CA.1641.]
Creswell's drawings of the carved moldings at the tops of the ninth and tenth registers of the western minaret (Muslim Architecture of Egypt, v. 1, fig. 37, “moulding 9” and fig. 38, “moulding 10”) may be duplicates in part, except for the profile sections at the left. In any event, they show the undersides of the projecting moldings as seven cm. high, although raked, differently, and as having undulating stems with alternate leaves and in two places back-to-back curls of one (or two) stems, like the borders of the spandrels of the niched room, which is confirmed by the two Creswell Archive negatives linked to above (one of them reproduced as Creswell's pl. 30, c).
A remarkable foliate border occurs repeated in the carved stone ornament, in
the frieze of the main entrance;
the western minaret, thirteenth register, in a window frame (there are four carved stone window frames in this register; only one has been published);136
the western minaret, in the frame of entrance to staircase;
and in the outer faces of the moldings at the tops of the ninth and tenth registers of the western minaret (Muslim Architecture of Egypt, v. 1, fig. 37 and 38, “moulding 9” and “moulding 10”), shown by Creswell as 12 cm. high.
[Link: Thirteenth register, window frame, Creswell Archive, negative EA.CA.3153 ( EA.CA.124 is the source for Muslim Architecture of Egypt, v. 1, pl. 32, a, which is not so good a photograph).]
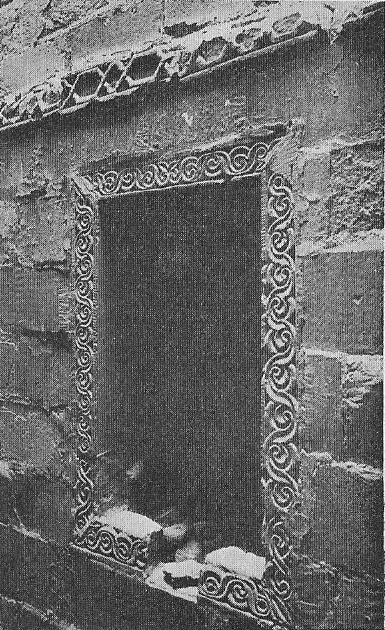 Figure 82. Window frame of the thirteenth register; H. Saladin, Manuel d'art musulman, v. 1, Paris, 1907, fig. 56. |
The frame of one of the windows in the thirteenth register of the western minaret deserves notice as a composition. While the middle of the bottom side is missing, it is clear that this is a two-halved frame, with a continuous border design that turns the corners in the general manner of the window frames of the seventh register of the cylindrical section of the northern minaret (see “The Seventh Register”).
According to Creswell this window, on the northeast side, is 0.62 by 1.19 m. and one of four in that story, of similar dimensions, two of which are blind. “All these windows have flat borders decorated with arabesque.”137
[Links: Tenth and eleventh registers, southeast side, Creswell Archive, negative EA.CA.122 (Creswell, Muslim Architecture of Egypt, v. 1, pl. 31, a); frieze of tenth register and molding at the top of the tenth register, EA.CA.121; frieze of tenth register, underside of molding at the top of the tenth register, and face of molding at the top of the ninth register, EA.CA.1641.]
As I noted above, Creswell's drawings of the carved moldings at the tops of the ninth and tenth registers of the western minaret may be duplicates; they show undulating stems with alternate leaves stretched out on the undersides; at one point in each case two stems adjoin, reversing the design. The molding at the top of the tenth register is visible in a foreshortened view in Creswell Archive negative EA.CA.122.
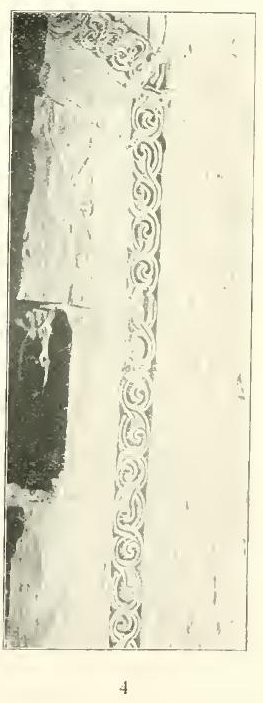 Figure 83. Western minaret, right side of entrance to staircase; Flury, Ornamente, pl. 24, 4. |
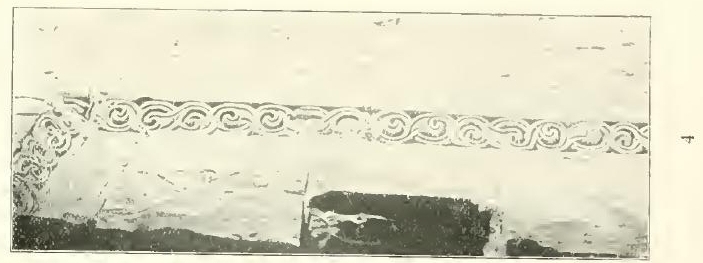 Figure 84. The same, rotated 90° for convenience. |
Flury thought the foliate border of the entrance to the staircase of the western minaret “much more primitive architechtonically and ornamentally” than the border of the plain lintel of the entrance to the staircase of the northern minaret, which I have characterized in “A Border with Intertwining Stems and Upright Elements”, but he did not say why.138 Creswell merely called it “a narrow band of arabesque”; see his fig. 43 for its disposition.
 Figure 85. Frieze from the northeast side of the main entrance, top foliate border. |
 Figure 86. Frieze from the northeast side of the main entrance, bottom foliate border. |
Above are details of the top and bottom foliate borders of the frieze of the main entrance, details of Figure 1. The bottom border looks crowded, but the curves of its stems are spaced the same as those of the top border; this difference only shows different hands at work. The top border could not be clearer in execution—in execution, perhaps, but not construction.
The top border (and all of the similar borders listed above) appeared to me first as some sort of cable or guilloche design, in which two coördinate stems intertwine. But this is not the case. There are two stems (if one chooses to interpret both elements that way), but they are coördinate only in their undulations and do not intertwine. Instead an undulating, grooved stem that sprouts small, grooved curled leaves at the outward bounds of its curves lies entirely atop a reciprocally undulating convex band or fleshy but ungrooved stem. Both the grooved stem and its leaves are either more drily grooved (in the western minaret staircase entrance) or more plastically hollowed out (as in the main entrance, above), depending on the execution of the design by the stonecarver.
In the center section of the main entrance frieze, Figure 1, it is easy to see that the leafy band has been altered at each end, another example of the adjustment of patterns to the spaces available on the main entrance.
[Link: Tenth and eleventh registers, southeast face, Creswell Archive, negative EA.CA.122 (Creswell, Muslim Architecture of Egypt, v. 1, pl. 31, a).]
On the short southeast side of the western minaret the eleventh register is mostly hidden by the arch bracing the later surrounding cube of masonry. This register bears an inscription on the other faces, but here is filled in with what Creswell called only “a piece of arabesque”.139 Creswell's photograph shows the very beginning of the inscription on the southwest side (on the left of the south corner) and the edge of what would have been a panel about 1.25 m. wide and 79 cm. high.140 It is carved with a vertical band of split-stem foliage in which the openings between the stems are filled with trilobed leaves growing from stems issuing from both of the enclosing stems, in the manner of the borders of the fields in the Salon Rico of Madīnah al-Zahrā'. I assume this was a border, but I cannot make out its upper and lower corners clearly.
The salient characteristics of the foliate borders are:
There are three major varieties of such borders: those involving dentil designs, those composed of S-shaped elements, which may be regarded as continuous or sequences of separate elements, and those composed of definitely continuous foliate elements, among which there are the unusual (in the context of the Mosque of al-Ḥākim) border of repeated palmettes and the entirely original border design of undulating foliated grooved stem atop a fleshy but ungrooved stem.
The borders composed of S-shaped elements and continuous foliate elements (aside from the border of repeated palmettes) share both an underlying design principle (undulating stems) and individual design elements: grooved stems and hollowed-out leaves, although sometimes rendered more flatly. Rendering aside, their differences are largely in the use of vertical axes to interrupt or reverse the flow of the undulating stems.
The undulating foliated grooved stem atop a fleshy but ungrooved stem is an original and odd invention. Successful though I regard it as being, it seems to have no precedents (unless within the group of borders with hollowed-out leaves), no descendants, and can only have been devised by an entirely unclassical design procedure. I suspect that that procedure was to take the rather simple foliated stem and provide it with a backdrop or foil, but this is only a stab in the dark. Conceivably there is some connection with the composition of the window frames of the seventh register of the northern minaret's cylindrical section, in which one stem set is arranged so that one stem always crosses over the other.
The border of repeated palmettes on the main entrance is of a different type altogether, but not out of place in the repertoire of foliate forms at the Mosque of al-Ḥākim. The palmettes appear also in one of the dentil borders of the main entrance.
123. Muslim Architecture of Egypt, v. 1, p. 100.
124. Ibid., p. 96. The latter remark is unclear as Creswell gave no profile of the upper dentil band.
125. Ibid., p. 98.
126. Ibid., p. 96.
127. As implied by his text, op. cit., p. 47.
128. In addition to symmetry of reflection with respect to the vertical axis between each pair of S-shaped elements the design has symmetry of translation and, I believe, symmetry of glide reflection along a horizontal axis halfway between the borders.
129. Flury, op. cit., p. 47, penultimate paragraph.
130. Op. cit., v. 1, p. 98.
131. Op. cit., p. 49.
132. Creswell, op. cit., v. 1, fig. pl. 23, a, shows the border of the inscribed panel faintly; it is from a print by Flury, which he published as pl. 24, 1, with the border cropped away. See also the side view of the doorway, Creswell, op. cit., v. 1, pl. 23, d.
133. Creswell, op. cit., p. 91; Flury, op. cit., p. 44.
134. Op. cit., v. 1, p. 91, for both quotations referring to color.
135. Ibid., pl. 38.
136. Ibid., p. 100 and pl. 32, a.
137. Ibid., p. 100.
138. Op. cit., p. 44.
139. Op. cit., v. 1, p. 98.
140. Ibid., p. 96. Creswell wrote that the inscription to which this ornament corresponds is “nearly a meter high”, but Flury, op. cit., p. 48, gave 79 cm., which is confirmed by Creswell's elevation, fig. 40.