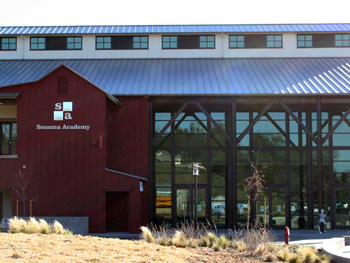Schools

Click thumbnail to enlarge
   |
Project: Sonoma Academy
Client: Sonoma Academy
Sonoma Academy, a college-preparatory school,
occupied space at the Luther Burbank Center for the Arts
in Santa Rosa for seven years and moved to its new
permanent site on a 34-acre parcel in southeast Santa
Rosa just in time to begin classes in the Fall semester
of 2008. The current student body of 212 is already
utilizing new space in the theater and music building.
When the project is finally completed, there will be 23
classrooms and 72,000 square feet of space in three
buildings, with the eventual capacity for up to 310
students.
The new campus has an outdoor amphitheater, an
organic teaching garden, an art gallery, a gymnasium
with capacity for 700, a theater and music building with
seating for 150 and fields for soccer or lacrosse. The
master plan calls for more buildings in the future to
house additional classrooms, a larger theater, a music
building and a student center with capacity for up to
450 students.
Brelje & Race provided all the civil engineering
services for Sonoma Academy including design and
construction documents; tentative map preparation;
entitlements; final grading plans; plans for sewer,
water, fire protection, storm drainage, and erosion
control; surveying; and construction staking.
|
|







