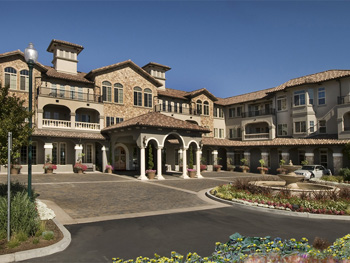Site Development

Click thumbnail to enlarge
  
Photos
courtesy of Oakmont Senior Living, LLC. |
Project: Varenna at Fountaingrove Continuing
Care Retirement Community
Client:
Áegis Living
Varenna at Fountaingrove, a continuing care
retirement community, occupies a 29-acre site adjacent
to the Fountaingrove Golf and Athletic Club. Varenna
offers all of its residents beauty, comfort and security
within a complex of Mediterranean-style buildings that
combines a classic wine country architectural motif with
a hint of Italian influence.
Varenna includes a three-story main building with
75,000 square feet of community area plus two additional
two-story apartment buildings and detached homes nestled
among rock out-croppings, live oaks and landscapes
commanding vistas of the surrounding countryside,
totaling 475,000 square feet of extensively landscaped
development.
Brelje & Race provided all the civil engineering
services for this project including land planning;
tentative map preparation; EIR support and entitlements;
final grading plans; plans for onsite public and private
sewer, water, fire protection, storm drainage, erosion
control, and layout; and construction staking.
This is one of the largest construction projects in
Sonoma County’s recent history, with an estimated build
out budget of $162 million.
|







