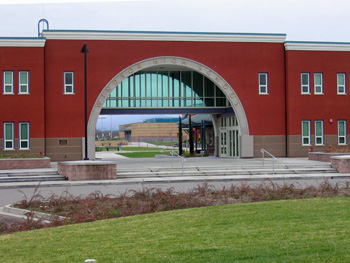Schools

Click thumbnail to enlarge
  |
Project:
Windsor High School
Client:
Quattrocchi Kwok Architects
Design of Windsor High School began in 1994. The main campus
was opened for classes in 1999; however there have been several
phases of design and construction since that have added more
classrooms, a ceramics facility, second gym, agricultural center
and lighted stadium for football and soccer. The school is
unique in the North Bay in that it uses highly treated
wastewater for toilet flushing in all buildings, and irrigates
all of its playing fields with reclaimed water. This dual
plumbing system was created by a partnership between the Windsor
Unified School District and the Town of Windsor.
A companion project to our work on the high school was a
separate contract with the Town of Windsor to create a separate
treatment and delivery system for the highly treated wastewater
used for toilet flushing at the school.
Brelje & Race provided complete civil design and surveying
services, which included demolition plans, grading and pad
preparation plans, definition of accessible path of travel,
sewer, potable water, reclaimed water, fire protection, storm
drain extensions and modifications, as well as design of the
public improvements of Windsor Road. Brelje & Race also
performed topographic mapping, boundary and design surveying,
and construction staking associated with the project.
|







