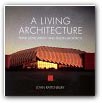A House For Life
by John Rattenbury, Architect
The Life Magazine Dream House of 1997 was our opportunity to design a home for a family of moderate means and make the plans available to the public at an
affordable cost. Steve Petranek, the editor, wanted to raise the standard of house design in America. He had the idea of asking architects to design a dream house. Life
would publish the design and sell the plans.

The site of the winter home of Charles and Ramona Myers at Desert Highlands is spectacular, strewn with massive sculptured boulders, giant saguaros, Palo Verde trees, and desert wildflowers. Two arroyos or desert washes run across the property, carrying mountain-shed storm water. The Myers wanted their home to complement the natural beauty of their site and provide panoramic views across the valley below. They also wanted their home to have a comfortable, intimate family atmosphere. Congenial hosts, they like to entertain many guests at indoor and outdoor parties.

The 2,100-square-foot home is designed with adaptable space that responds to the needs of an American family today. Its many variations and options work for all types
of families: unmarried, married with or without children, mixed generations, and retired people. It meets the needs of a family as it moves through the different stages of
life. It can start with two bedrooms and expand as needed to three or four.
To adapt to different parts of the country, various climates and site possibilities, there is a choice of several different roof configurations. For a suburban lot, there is
privacy from the street and neighbors. Broad overhangs create a sense of shelter and extend indoor space outwards. Those who have built the house are surprised that it
is so spacious. Simple, sensible, natural, in human scale, with a timeless quality, the house is designed to nurture a family for life.
For the Life Dream House series, the magazine usually published an architect's design drawings. We wanted to make the dream a reality and build it before it was
published. We had master planned a residential community called Gold Mountain, about forty miles north of Lake Tahoe. They wanted a model house, so we started to
build the Life Dream House. We had only a few months to do this, and winters in the Sierra Nevada Mountains are severe. The deadline for the photoshoot was in
February. When the photographer arrived, the house was not yet finished. The masons were starting to build the fireplace but the finish floor had not been laid, the
windows were not completed, cabinetwork not installed. Working night and day, they building team finished it in four days. The photos of the furnished interior that
appeared in the magazine are evidence of their heroic effort.
Over 500 sets of plans have been sold in the United States. People who have built it comment on how well it works. We are grateful for the opportunity to make a
contribution to moderate cost housing in America.



