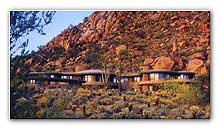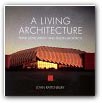 The site of the winter home of Charles and Ramona Myers at Desert Highlands is spectacular, strewn with massive sculptured boulders, giant saguaros, Palo Verde trees, and desert wildflowers. Two arroyos or desert washes run across the property, carrying mountain-shed storm water. The Myers wanted their home to complement the natural beauty of their site and provide panoramic views across the valley below. They also wanted their home to have a comfortable, intimate family atmosphere. Congenial hosts, they like to entertain many guests at indoor and outdoor parties.
The site of the winter home of Charles and Ramona Myers at Desert Highlands is spectacular, strewn with massive sculptured boulders, giant saguaros, Palo Verde trees, and desert wildflowers. Two arroyos or desert washes run across the property, carrying mountain-shed storm water. The Myers wanted their home to complement the natural beauty of their site and provide panoramic views across the valley below. They also wanted their home to have a comfortable, intimate family atmosphere. Congenial hosts, they like to entertain many guests at indoor and outdoor parties.
The 8,000-square-foot house is interwoven with the granite boulders. Terraced levels and curves wed the plan to the serpentine land contours. During heavy rains, streams of water cross the site. Rather than try to divert the floods, the house consists of three parts interconnected by bridges that span the washes and allow a free flow of storm water. Architectural forms are inspired by nature's desert sculpture—domed roofs, desert colors and textures harmonize with the boulders and patterns of the desert, engaging and blending the house with its environment.
The walls have contrasting textures, some surfaces are sand-textured, and others have fine vertical striations. Constructed of masonry, the walls are faced with exterior insulation and an acrylic coating. A patterned fascia at the roof edge breaks up sunlight to form ever-changing shadow patterns on the walls. The fascia is made of high-density cast-urethane foam, coated in liquid copper, and patinized to a permanent soft blue-green finish.
Rooms are circular, a shape which captures the sweeping panoramic views across Paradise Valley. Balcony parapets are designed so as to cut off the view of houses in the valley below. Generous terraces extend the indoor space, making a seamless connection with the outdoors. A spiral stair leads to a crows nest above the living room.
Guests move easily through the spacious, curved contours of the house, finding numerous cozy areas in which to converse. The curved forms are sympathetic to the shape of the human body. Skylights introduce daylight into internal spaces, such as the entry stairwell. The house gives the appearance of having naturally grown out of the desert, a home in love with its environment.


